George Edward Hoppe Jr.
1940
101 Tempsford Lane
Richmond is not known as an early adopter of new ideas, least of all when it comes to architecture. This has not always been the case, though. The Virginia State Capitol set the standard for Neoclassical government buildings across the country, and Richmonders kept up-to-date when the Greek and Egyptian revival styles came into vogue, producing local landmarks like Linden Row and the Egyptian Building at VCU. The celebrated “iron fronts,” a group of cast iron commercial buildings near Shockoe Slip, are evidence that late-19th century Richmonders embraced new aesthetic and technological possibilities.
Another, lesser-known chapter in Richmond’s architectural history involves the designer George E. Hoppe Jr. (1905–1984). Although not an architect by training, Hoppe crafted a handful of modest examples of International Style Modernism in the Richmond area in the 1930s and 40s. Hoppe, a professional engineer, was influenced by the technologically-oriented designs of the Bauhaus movement while in New York in the early 1930s. On returning to Richmond, he embarked on his first project: a small home built in 1936 on a bluff overlooking the river on South Meadow Street in the Maymont neighborhood. In 1938, he built a four unit apartment building at 1413 Park Avenue in the Fan District which has sadly been stripped of its steel casement windows.
Hoppe’s greatest work, and thankfully his best preserved, are the John Rolfe Apartments in Richmond’s prosperous West End, completed in 1940. The 10-unit painted brick apartment building steps down its steeply sloping site, creating a cascade of rooftop terraces. Large banks of steel casement windows give the facade a crisp, modern look. The ground level entries are covered with curving metal canopies.
The John Rolfe was built for Richmond’s rising upper-middle class, and was originally inhabited by young doctors, lawyers, and other professionals. It remains in good condition with most original features, such as mail slots and glass block strips marking the stair tower, left intact. The building was added to the National Register of Historic Places in 2010 to acknowledge the significance of Hoppe’s designs in expanding Richmond’s architectural vocabulary.
The building is not open to the public, but from the street visitors can enjoy a clear view of the John Rolfe, as well as a glimpse of through the trees of a small house next door which Hoppe built for his mother in 1941.
DOK

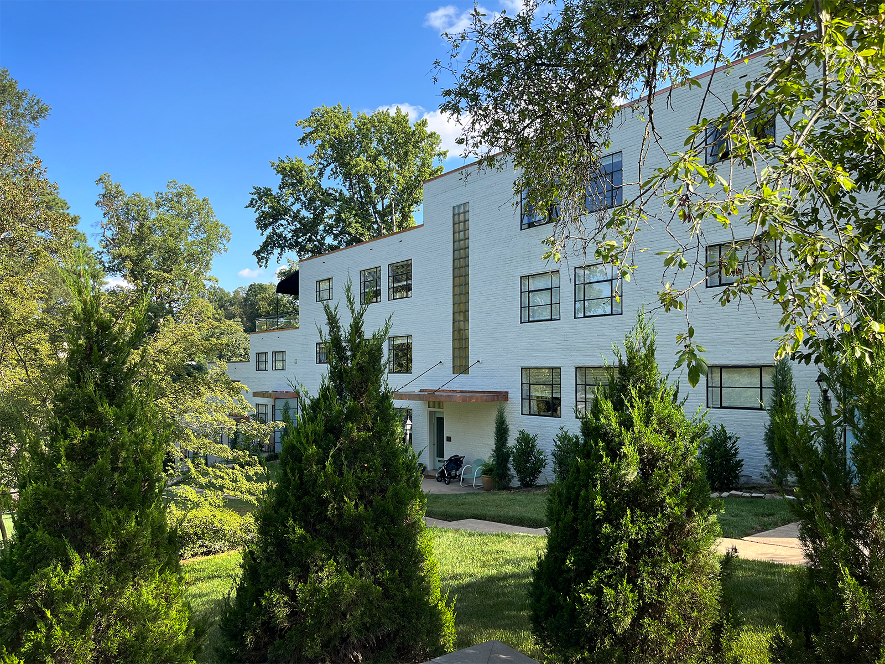
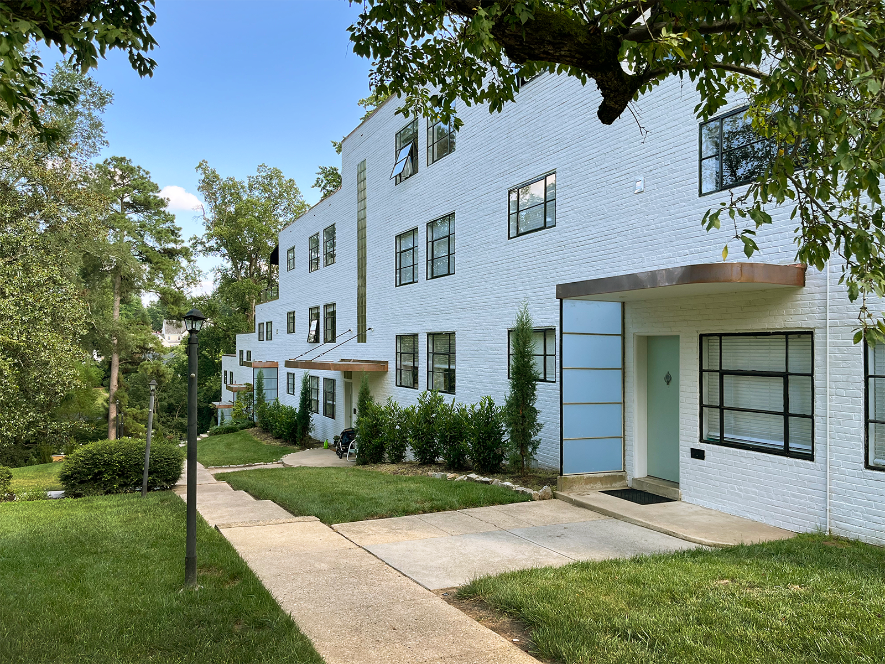
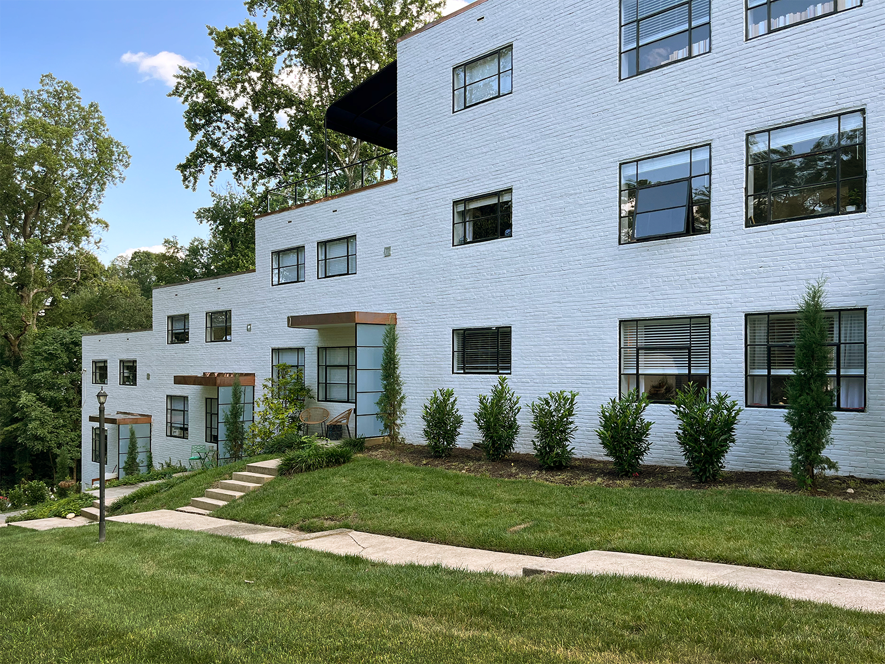
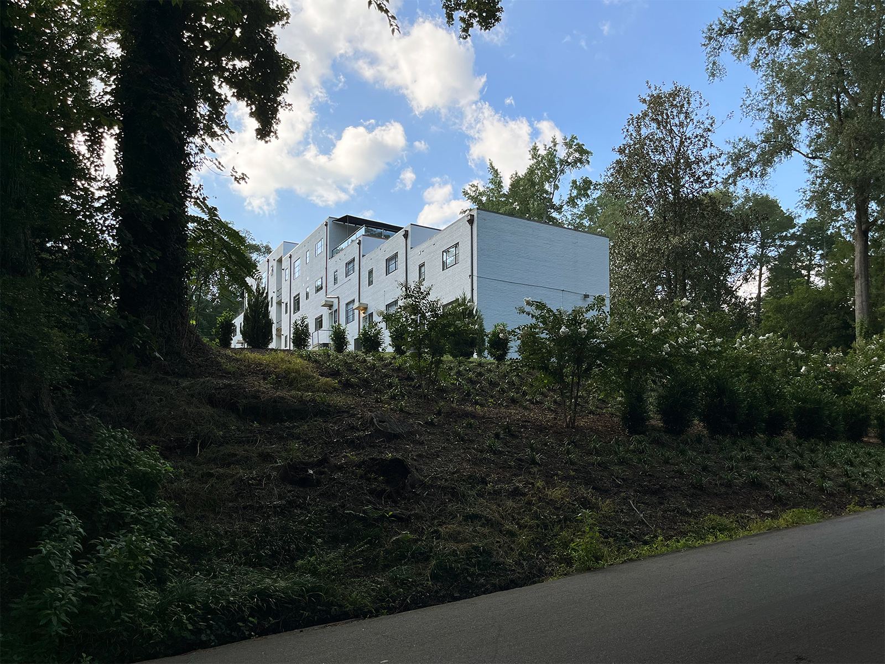
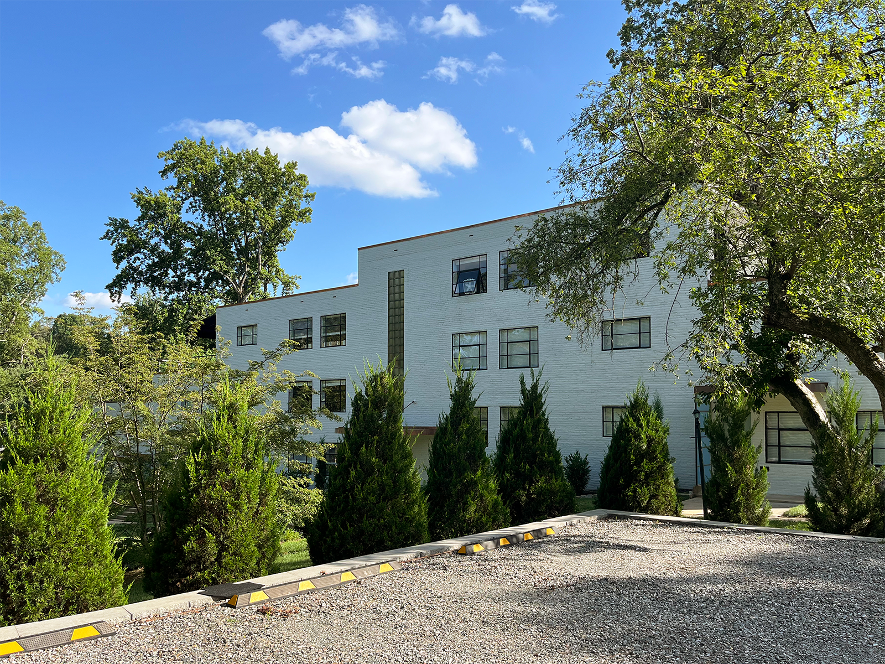
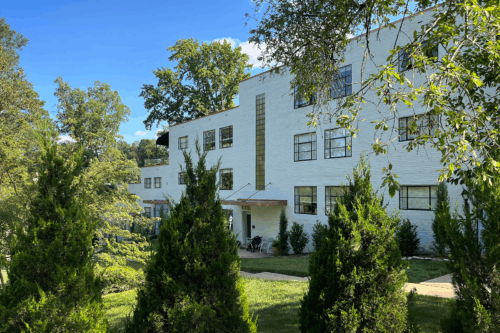
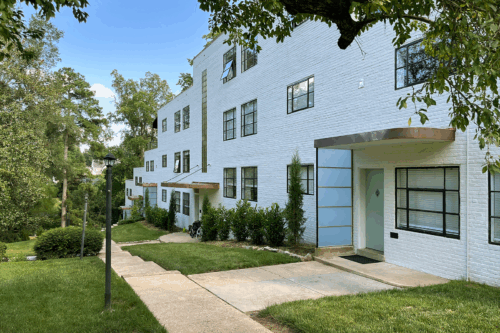
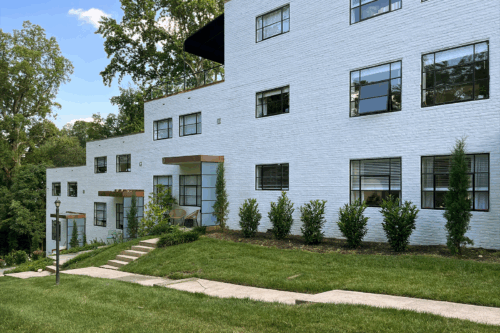
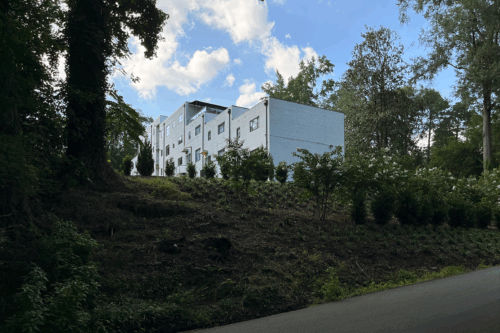
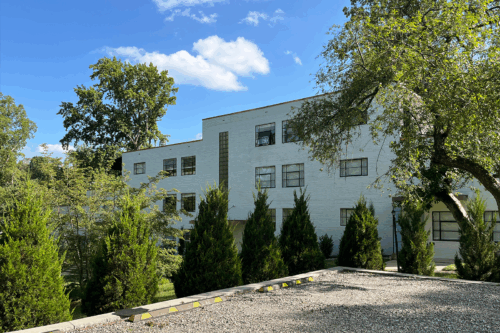
Write a Comment