Carneal & Johnston
1913, addition 1990
201 W. Marshall St.
The Richmond Dairy Apartments is an idiosyncratic and beloved building. It is a Tudor-Revival, fortress-like former manufacturing structure into which three, 40 foot masonry milk bottles have been inserted at strategic exterior building corners. Fifty years after its construction, Philadelphia architects Robert Venturi and Denise Scott Brown might have celebrated this building as exemplifying the American penchant for combining symbolism with functionalism in the design of commercial buildings. The husband and wife architecture team famously cited the Long Island Duck, a poultry market in Flanders, New York, as the quintessential example of such a building. If only they had known about the Richmond Dairy!
The Richmond Dairy Co. was founded in 1890 by three Richmond businessmen, A. R. Scott, J. O. Scott, and T. L. Blanton. By 1913 they had engaged the prominent local architecture firm of Carneal & Johnston to design a modern diary facing North Jefferson Street. Client and architect used the strong, vertical form of milk bottles to project the message that sterilized glass milk bottles could guarantee freshness compared to less hygienic milk tins.
But how to explain the building’s overall red brick Tudor Revival design?
Perhaps it isn’t odd considering the Carneal & Johnston firm was immersed in the historicist style around 1913. The firm was the associate architect for the new University of Richmond campus being constructed in Westhampton. Lead architect for design team was Cram, Goodhue & Ferguson, internationally-known for its advocacy of the Tudor- and Gothic-Revival styles. The UR campus opened in 1914. And in 1912 Carneal & Johnson had designed a strikingly bold Tudor Revival mansion for Henry and Clara Wallerstein at 2312 Monument Avenue.
For the dairy building Carneal & Johnson designed a four-story building with a crenelated roof-line. Additions were made in 1933 and 1946 along the 2900 block of West Marshall Street. The dairy would also build a stable/garage in the 100 block of West Marshall Street. Although the company, which produced Dolly Madison ice cream here, had some 389 employees in 1954, it ceased operations in 1970. The empty building fell into disrepair.
Like many underused and empty manufacturing plants in American cities, it didn’t take long for artists and musicians to discover and populate this intriguing building. They were attracted by its flexible spaces (including some with high ceilings), good natural light, cheap rents (if any at all) and of course, the charm of the gigantic and architectonic “milk bottles.”
Among the most celebrated of the artist residents were musicians who comprised Death Piggy, a trash metal monster band that formed here in 1983. It later evolved into the internationally-known rock group, GWAR which recorded its earliest hit record, “Scumbags of the Universe,” here. Ignatius, a talented Richmond-based hat designer had his atelier here for a number of years. And in March 1988 a major art exhibition and art auction, “Artists for Life”, raised funds for AIDS research being conducted at the VCU Medical Center.
By 1990 work began on what would be a challenging transformation from dairy to apartment complex. After additions to the Carneal & Johnston building had been removed, a new, red brick structure was built that ran along West Marshall to Madison Street. The project was led by Richmond developer Alex Alexander who had worked previously with architect James Glave on a number of adaptive reuse projects. The complex now has 99 units.
Unfortunately, the U-shaped building wraps around a surface parking lot that fronts Marshall Street. Thus, an opportunity for a strong infill urban wall was lost.
But the three milk bottles remain to delight residents and passersby alike.
ES

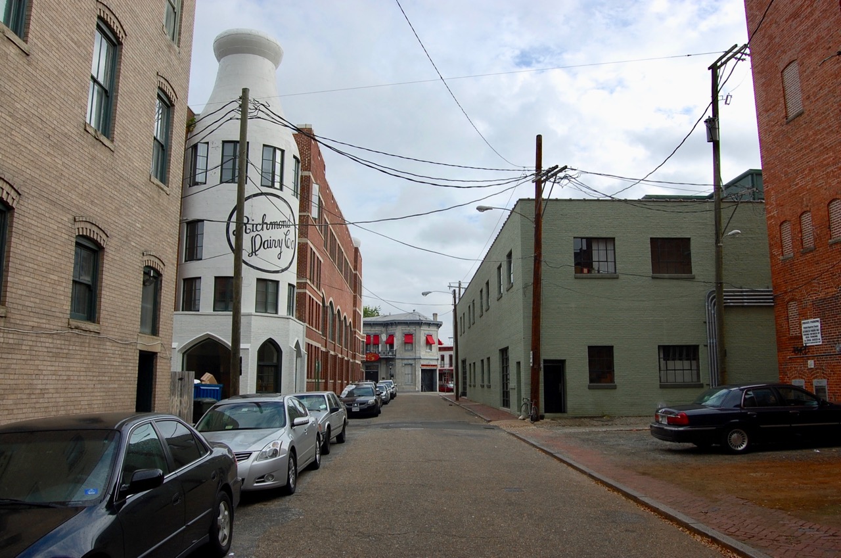
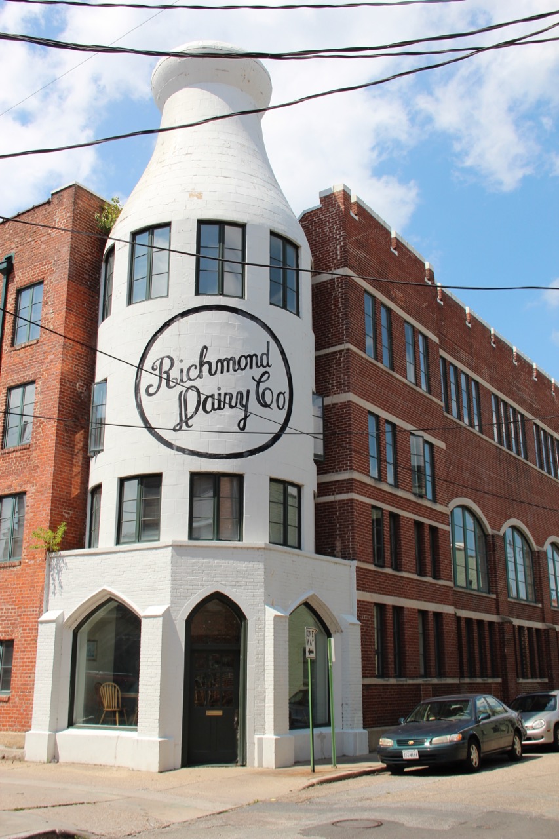
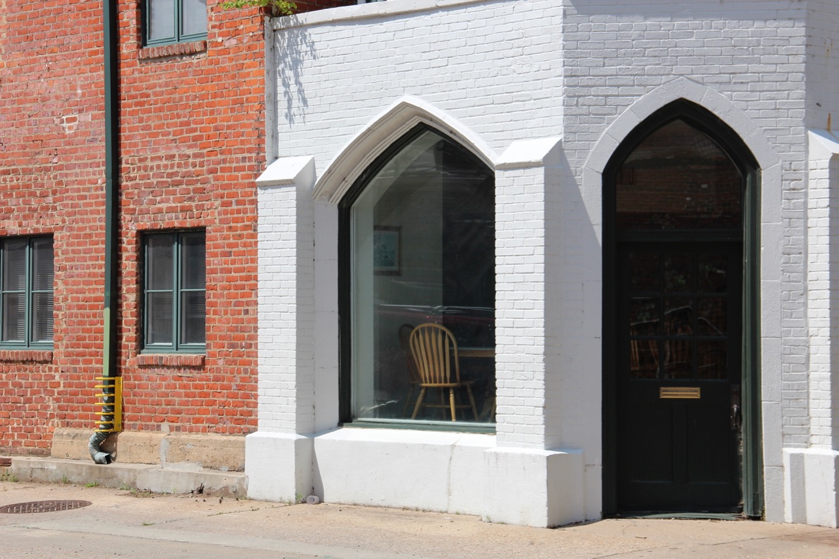
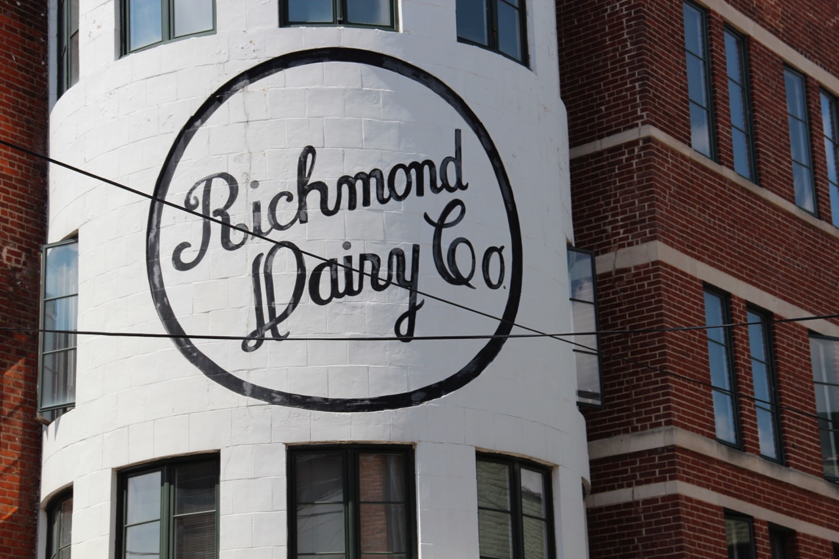
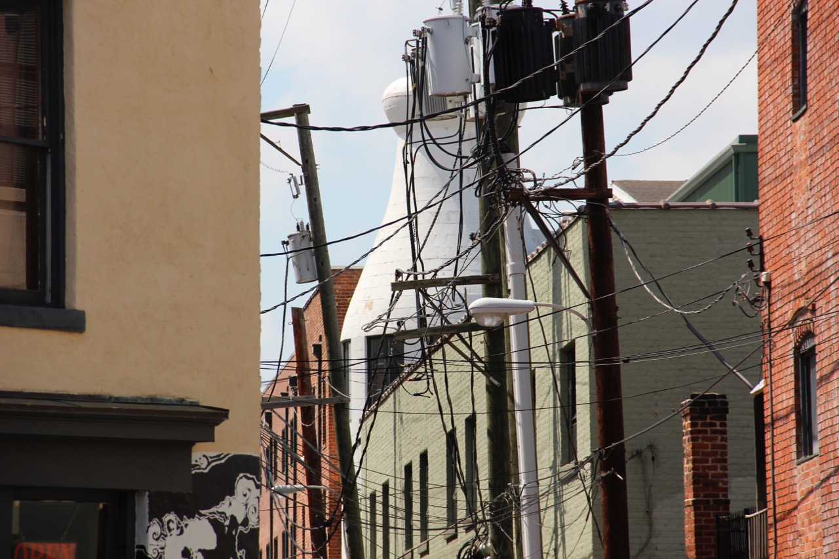
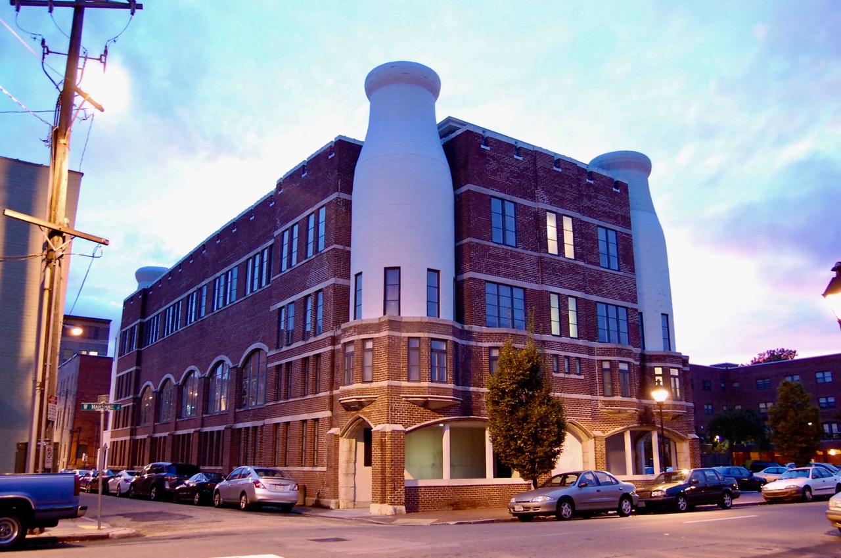
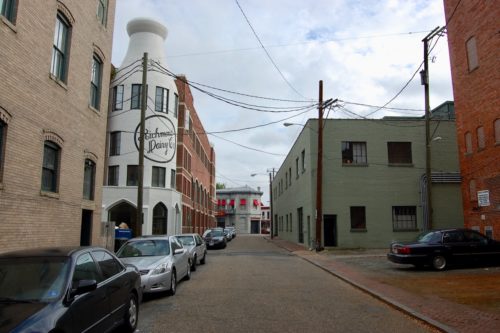
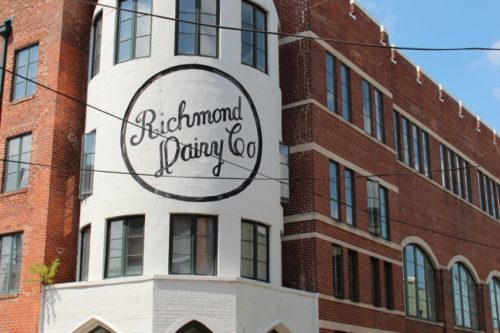

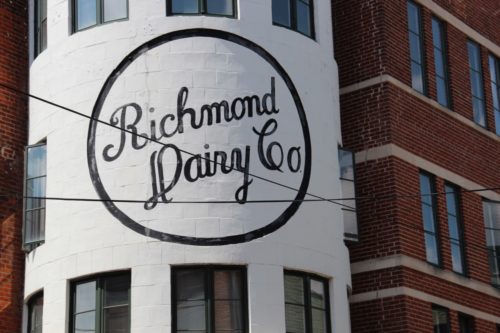
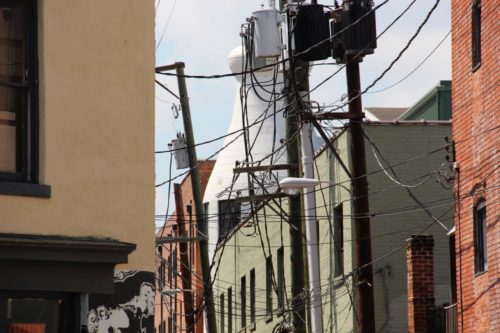
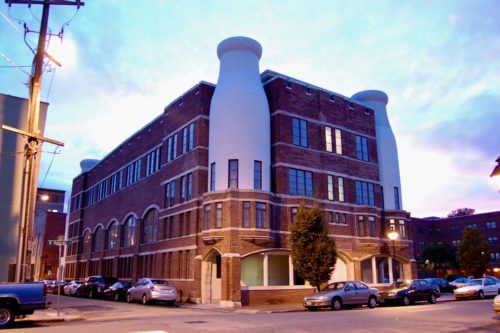
Write a Comment