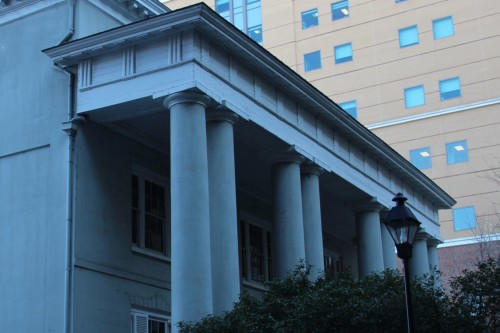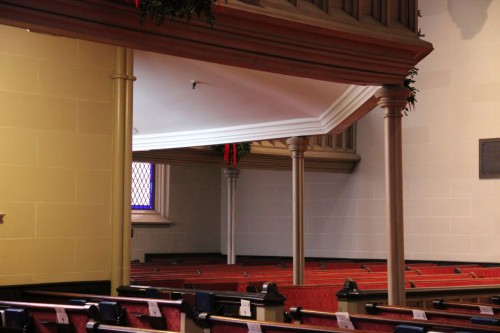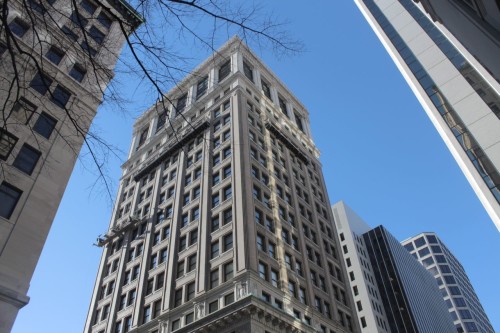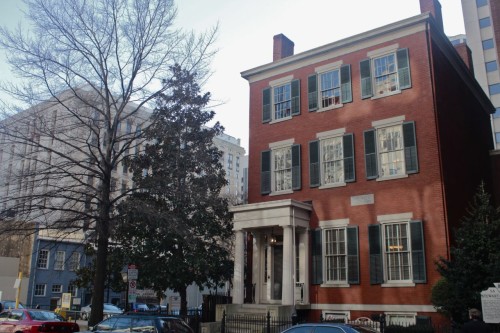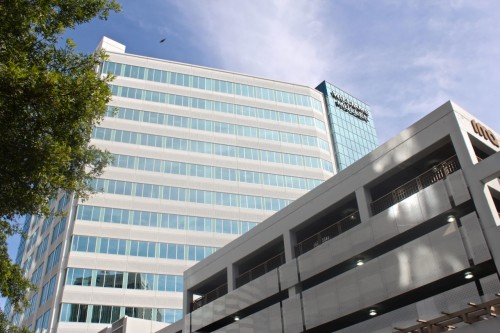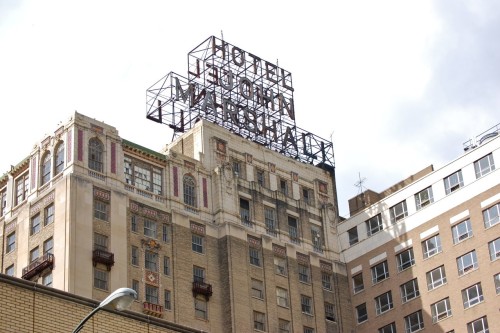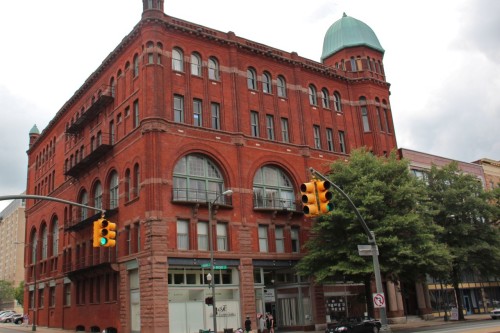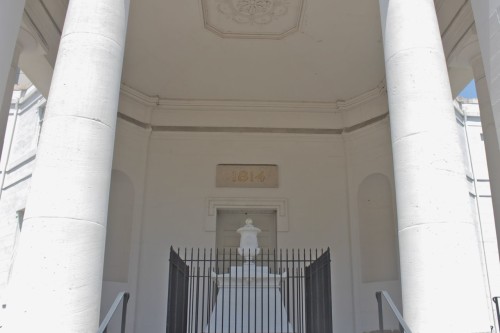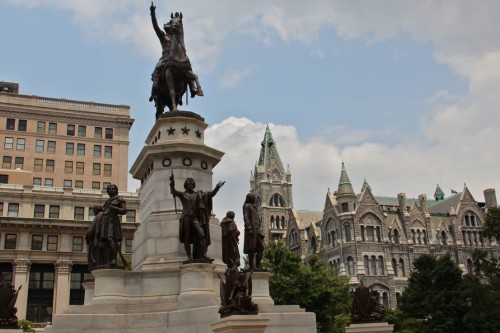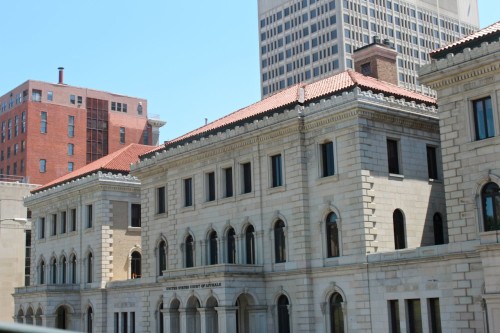White House of the Confederacy and Museum
Architects: Robert Mills, Petticord Associates Date: 1818, Museum and renovation 1976 Address: 1201 East Clay Street The Museum of the Confederacy’s main building, completed in 1976, was built to house the institution’s collection of confederate artifacts, the nation’s largest. The institution is the oldest museum in Richmond, founded in 1890, and includes on its grounds …

