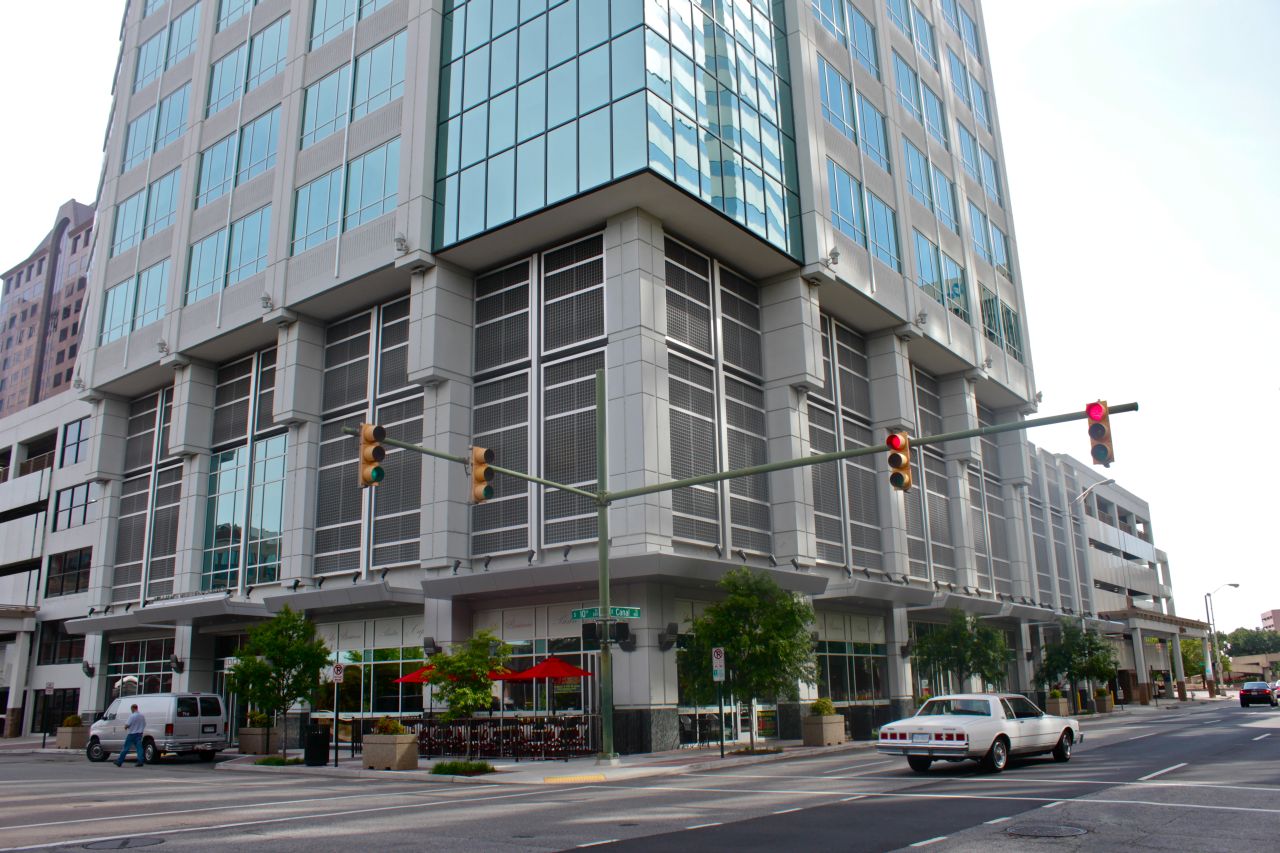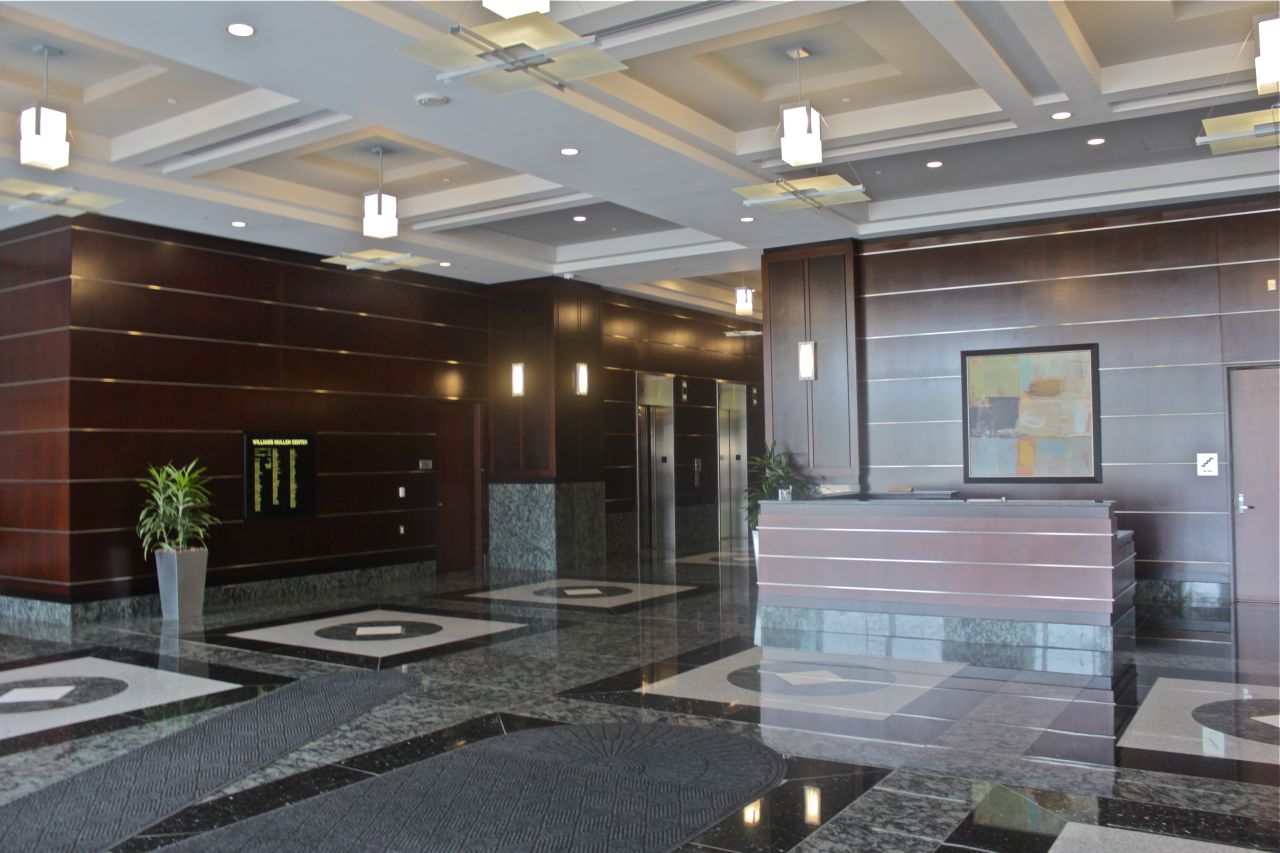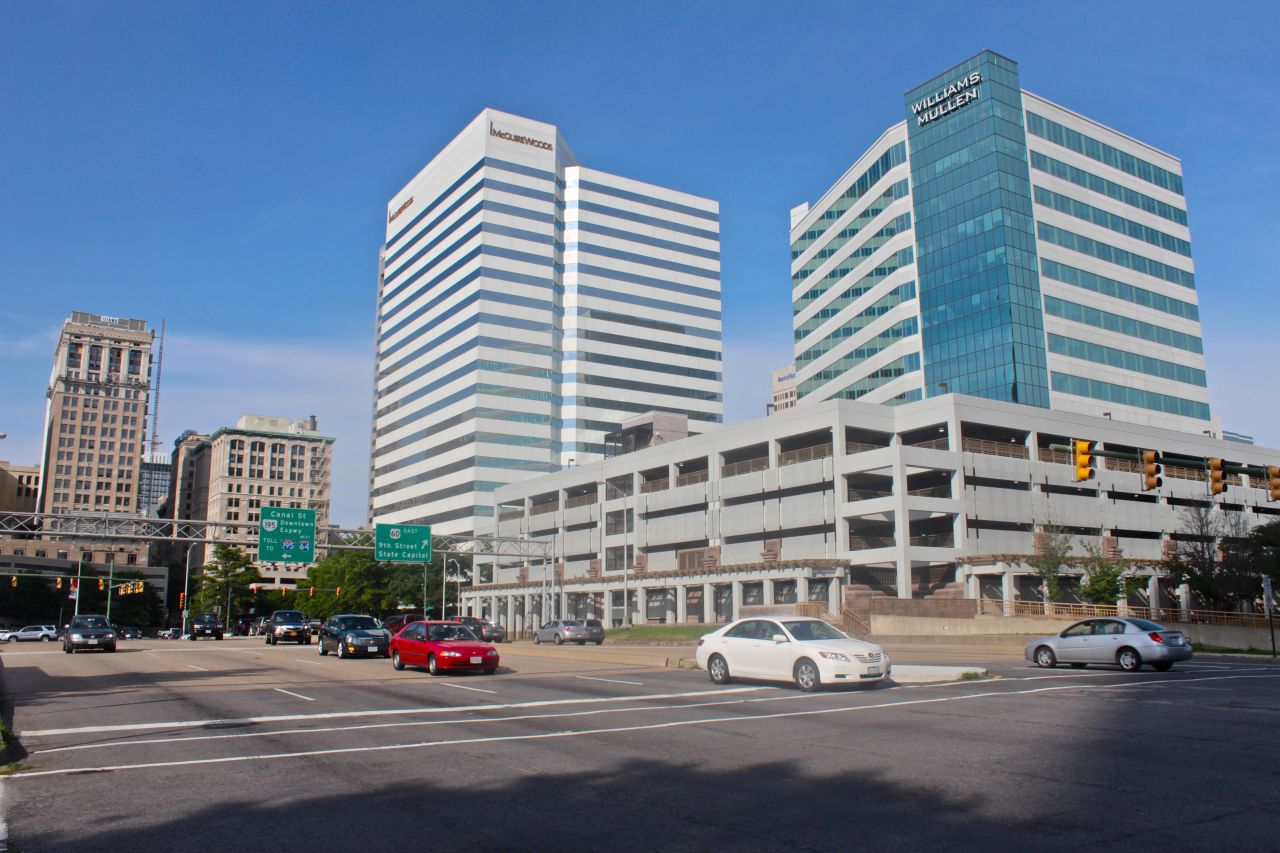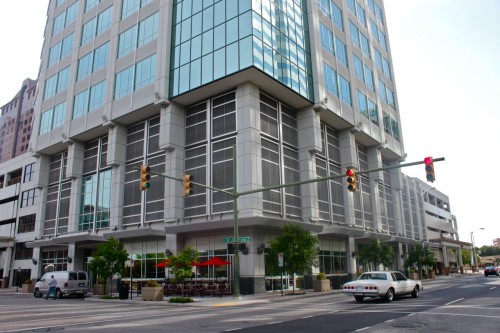Architect: HBA Architecture
Dates: 2010
Address: 200 South 10th Street
The Williams Mullen Center is one of the most significant new projects in downtown Richmond in recent years. Occupying a formerly vacant site on the corner of 10th and Canal Streets, the mid-rise tower totals 15 stories. First floor retail grounds the building at the corner providing some dining options to the thousands of office workers in the area. Three levels of parking sit above this, effectively removed from the street. The rest is office space for the noted mid-atlantic law firm.
The building’s exterior does not mar the cityscape, but it does fall somewhere short of beauty. Initial renderings showed a slightly sleeker, more modern approach but some mid-process design changes resulted in a sort of vague, corporate postmodernism. The contrast of the light, precast concrete and highly reflective glass curtain wall was not handled gracefully. Looking at the buildings corner on 10th and Canal Streets makes one wish that the tacked-on precast facade could simply be peeled off.
All the same, new construction has been rare for the past decade in Richmond’s financial district. The Williams Mullen Center should be applauded for injecting a bit of much needed life into this often sterile part of the city. Removing parking from the street was also a key decision, despite the fact that the rest of the block on which it sits is not oriented towards pedestrians. Then again, neither are many of the financial district’s office towers, most of which were built in a time when creating ground floor retail and pedestrian friendly architecture was not a primary concern.
D.OK.













Write a Comment