Norman Stewart
707 East Franklin Street
1844
In the mid 19th Century, Norman Stewart, a rich Scottish tobacco merchant, constructed five free-standing residences, which came to be known as “Stewart’s Row,” one of the finest blocks in Richmond. Featuring side-hall plans and a structure that consumed most of the narrow plots, the rational three story homes that were said to be shaped like shoeboxes added to the impressive resume of Greek Revival in the city. Only one remains today, the Stewart-Lee House.
Norman Stewart’s nephew, who inherited the house, rented it to Robert E. Lee’s son and a group of young Confederate officers. They turned it into a bachelor’s pad of sorts until Robert E Lee’s wife and daughters arrived in 1864 and cleaned the place up. Following his surrender at Appomattox a year later, General Lee joined the rest of his family at the home for a brief two-month period.
Its surroundings are now drastically different. Dwarfed by a fifteen story office building to the west, a shoebox in its own right, the house is contrastingly exposed on the western side by a parking lot. Yet with a Greek-fret patterned cast-iron fence enclosing the front yard and bookends of a small portico and triple decker porch, the Stewart-Lee house serves as an isolated yet complete transportation to an era past.
The building now serves as offices for the Home Builders Association of Virginia, who led extensive renovations to the house in 2001, a large part of the building’s tremendous preservation. While the context, occupants, and use of the house may have changed, the dignity of the building, with its red brick and dark green shutters, remains just as clear today as it was when General Lee walked up the granite steps.
M.F.A.

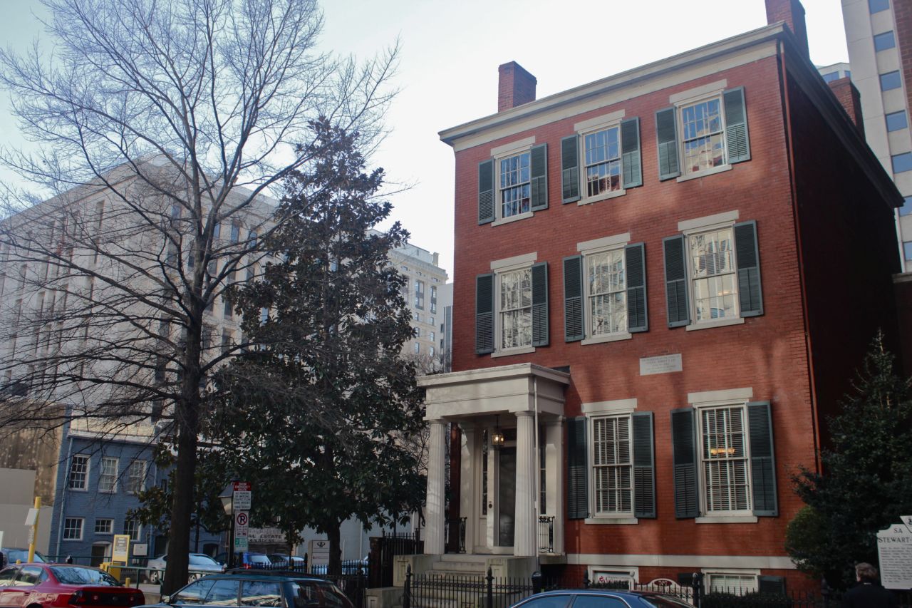
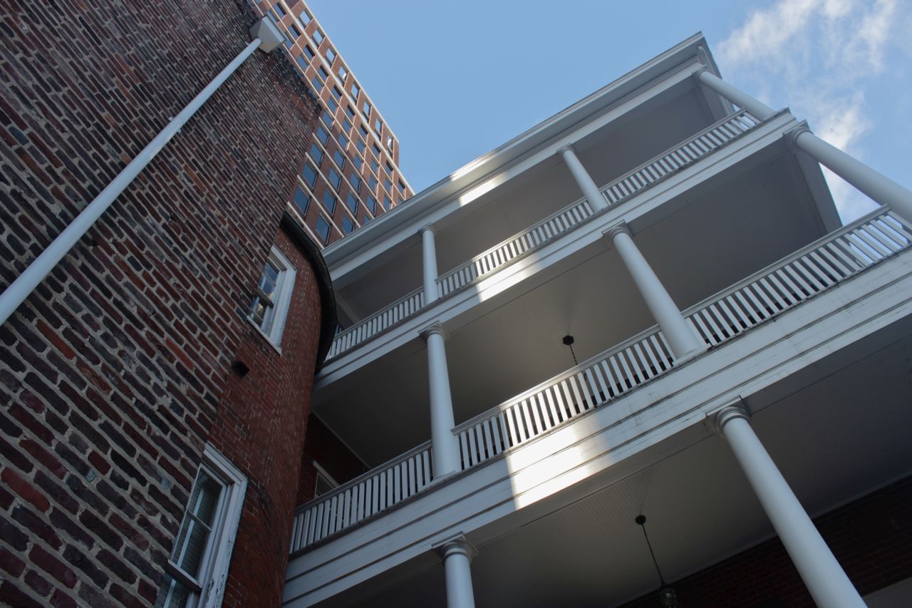
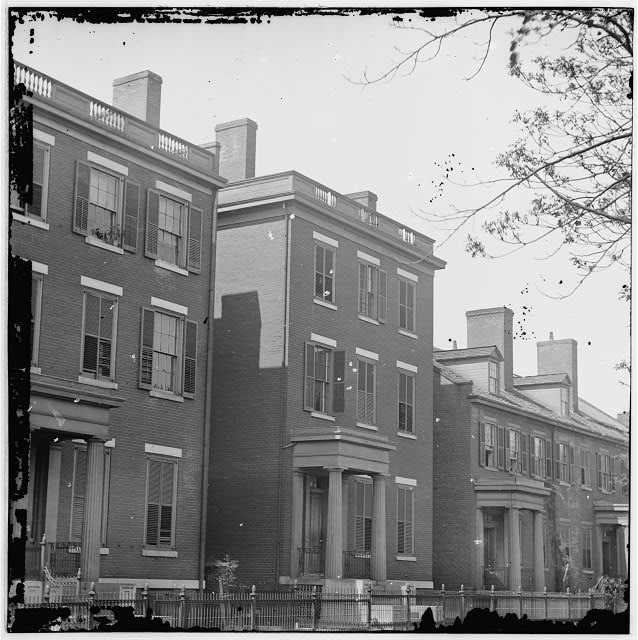
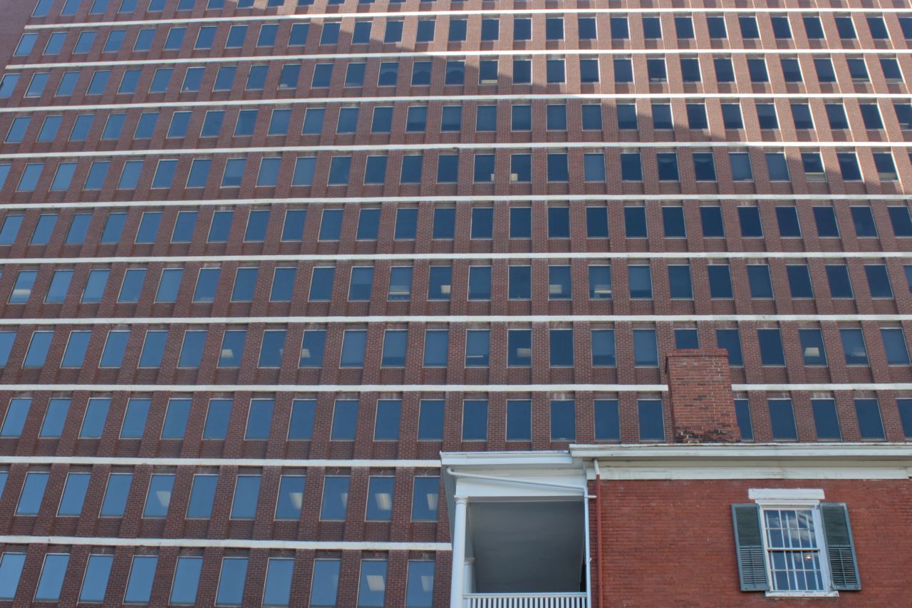
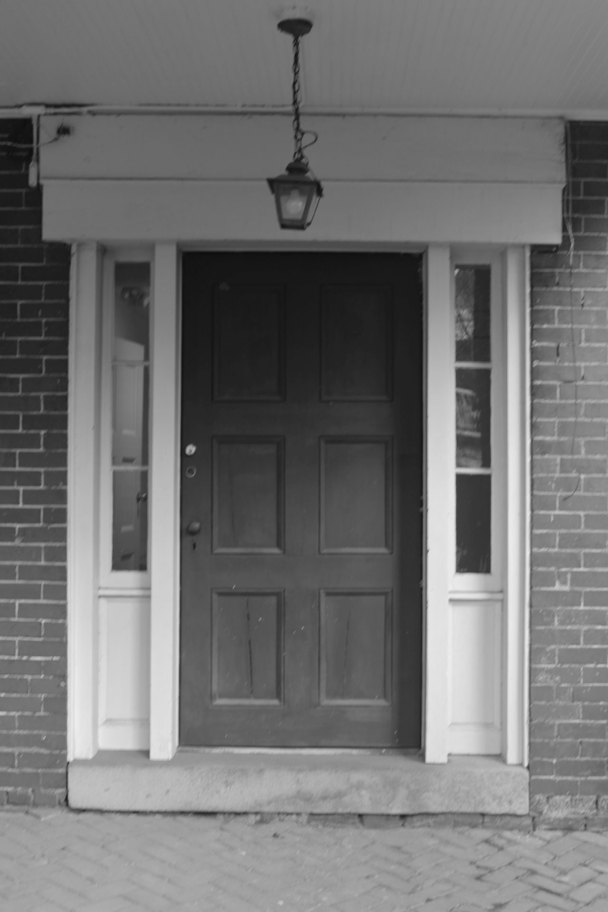
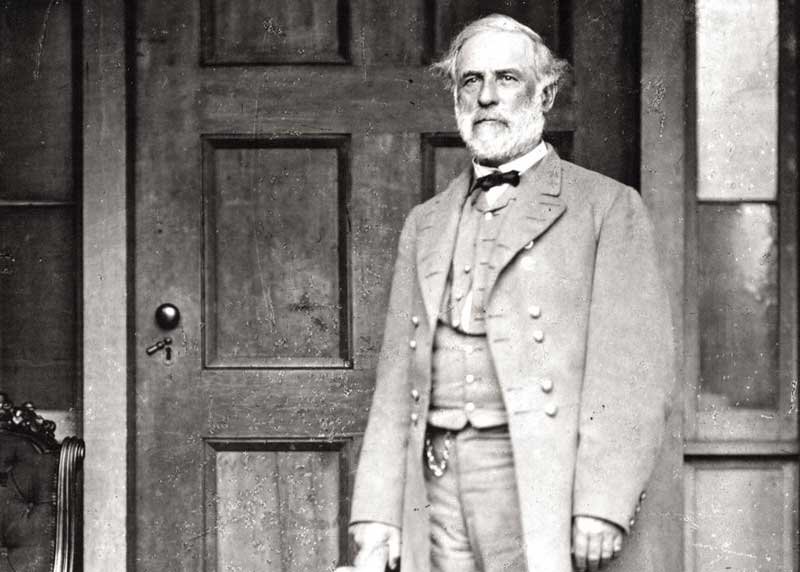
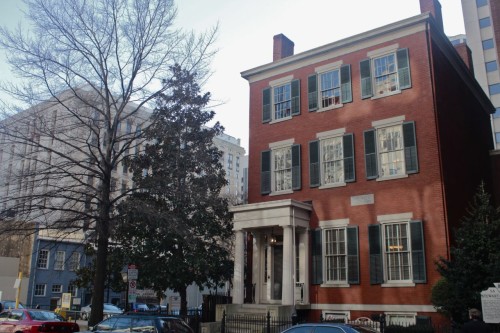
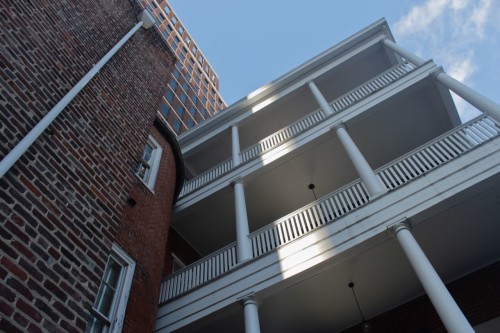
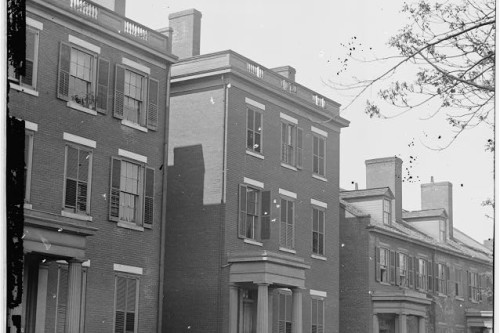
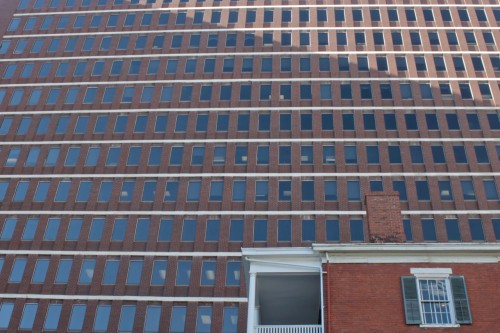
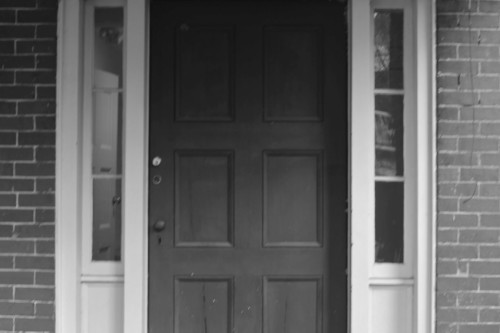
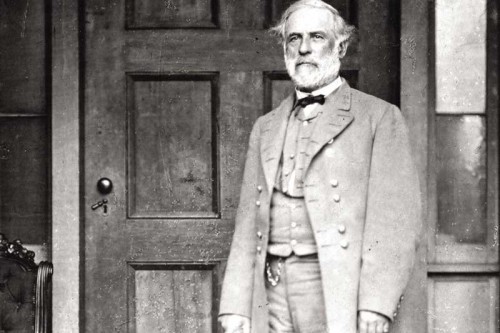
Write a Comment