Architect: Marcellus Wright
Dates: 1929
Address: 101 N. 5th Street
Erected in 1929, the Hotel John Marshall immediately became an establishment in the city. It’s imposing entrances, grand ballrooms, and bombastic skyline signage were icons of Richmond’s then vibrant Grace Street corridor. The area was home to boutiques, restaurants, and department stores that attracted visitors from across the state and beyond. With 443 rooms, multiple retail and restaurant spaces, and massive ballrooms and meeting spaces, it was Richmond’s largest hotel by far.
The building was designed by Marcellus Wright and named for Richmonder and Chief Justice John Marshall (often referred to as the father of our nation’s judicial system). The architect combined elements of neoclassicism, art deco, and Moorish revival detailing into a unique expression. The building follows the standard formula for traditional American skyscrapers; a base and shaft surmounted by an ornate pinnacle. The base is essentially a paired down neo-classic facade in stone as are the ballrooms it contains. The verticality of the shaft section and the minor setback at its end provide the deco element. The Moorish influenced romanticism is applied thickly to the upper story in ornamental form which trickles down to enclose a smaller number of window bays below. The eclectic elements are not totally in harmony, but then neither is the grid of metal and light bulbs set on the roof.
Starting in the 1950‘s, downtown Richmond began to decay and the hotel lost its market. The Hotel John Marshall had once served as home away from home for countless shoppers coming from as far as North Carolina to walk the retail mecca that was East Grace street. As strip malls and shopping plazas depleted Richmond’s retail core the urban fabric itself was being torn by highways. The grand hotel which had once been a center for our city’s society was forced to shut down in 1988 after years of waning financial success.
After years of neglect the building was purchased by Dominion Realty Partners to be repurposed as luxury apartments. A complete interior renovation and stabilization of the facade was done transforming the hotel into a apartment building with 238 units, 2 ballrooms, and 20,000 of retail space. The building opened in late 2011.
D.OK.

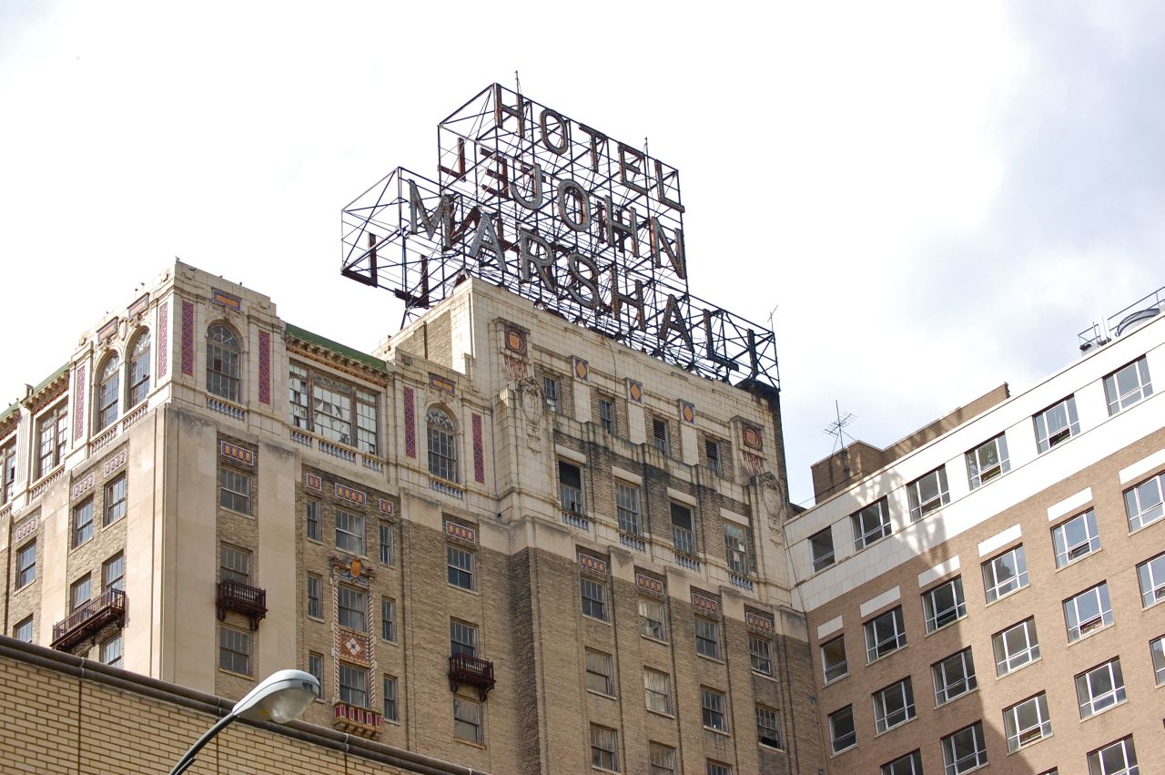
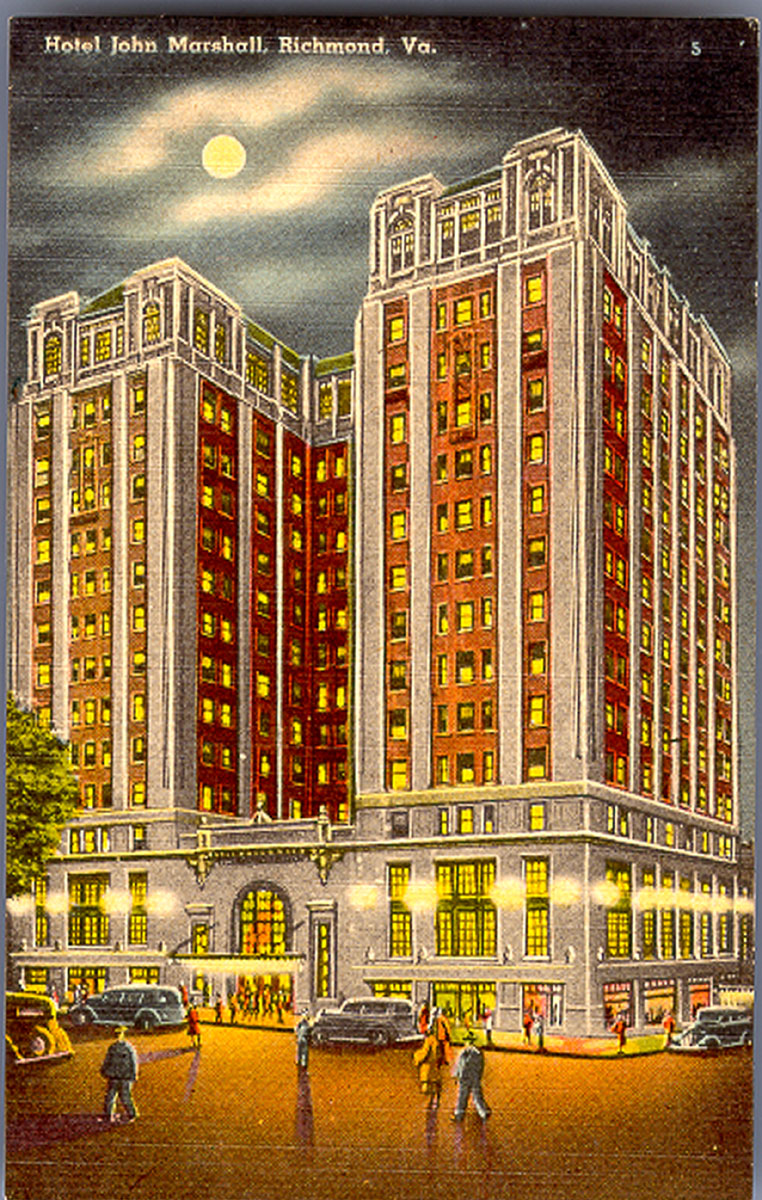
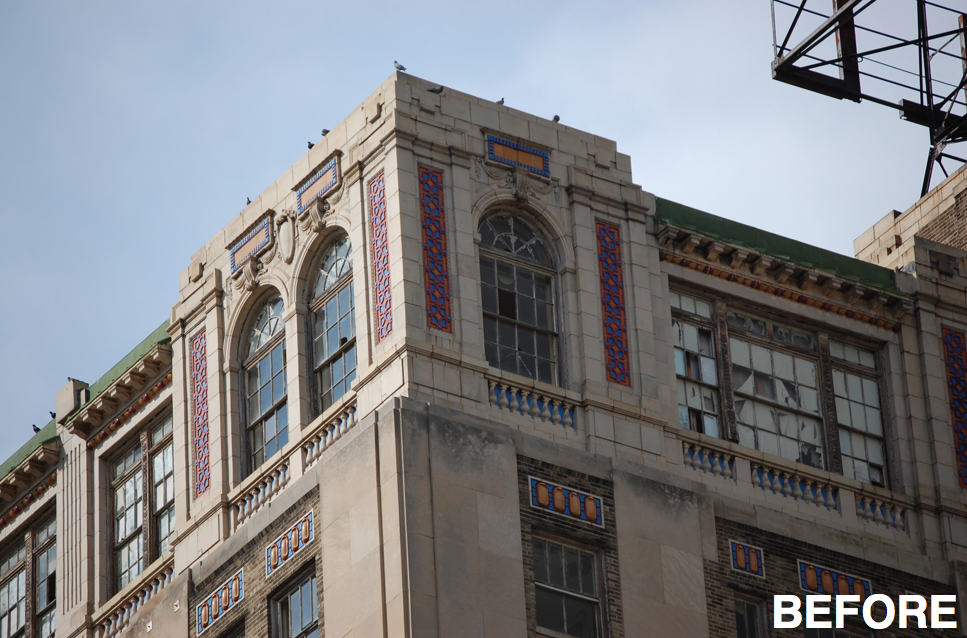
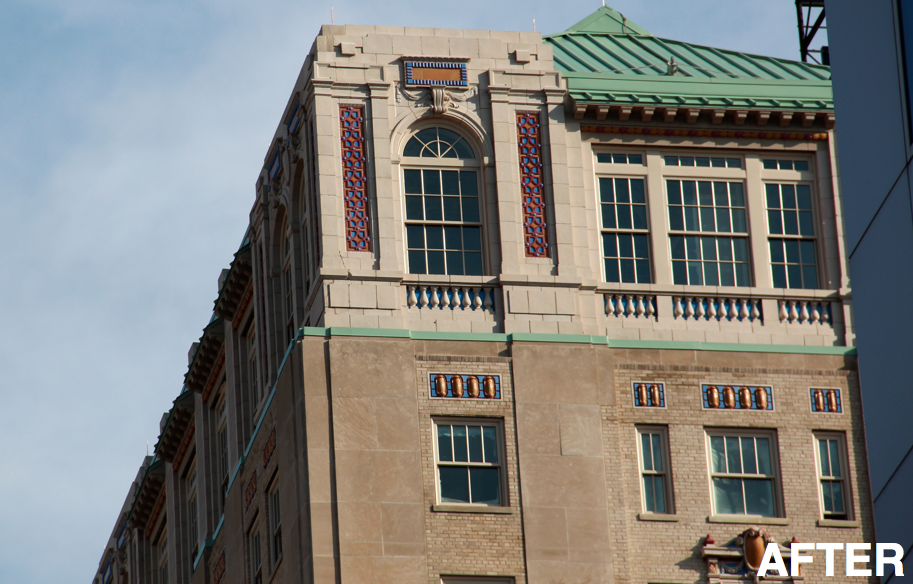
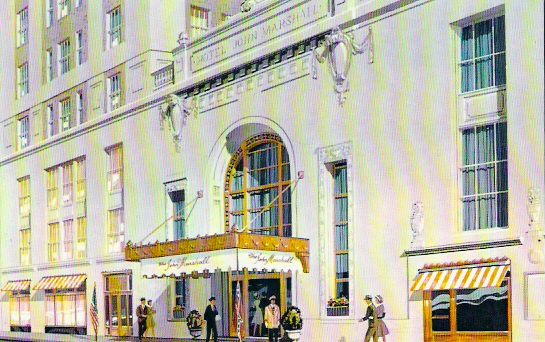
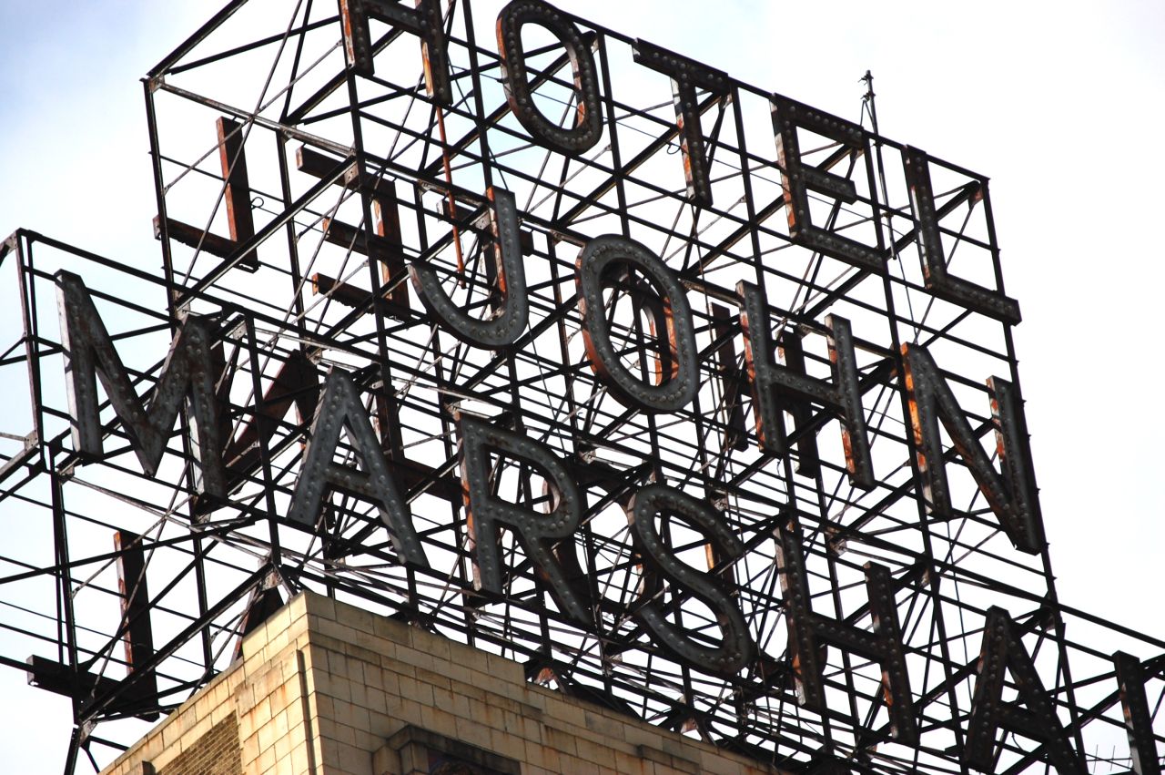
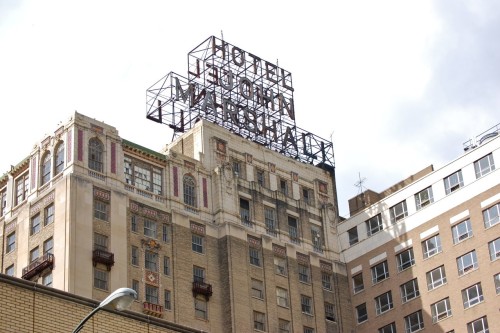
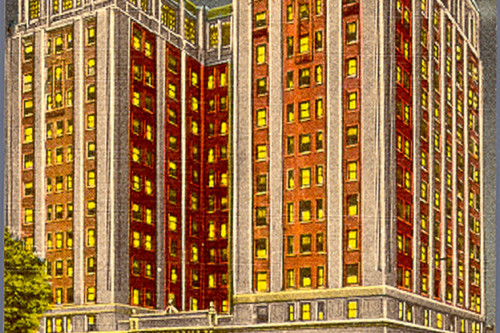
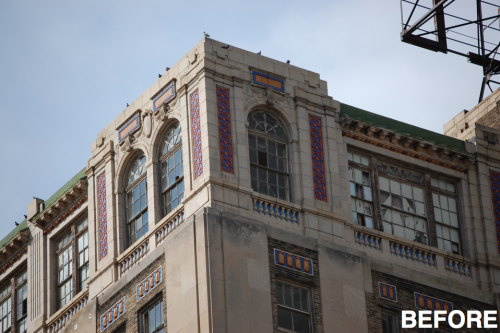
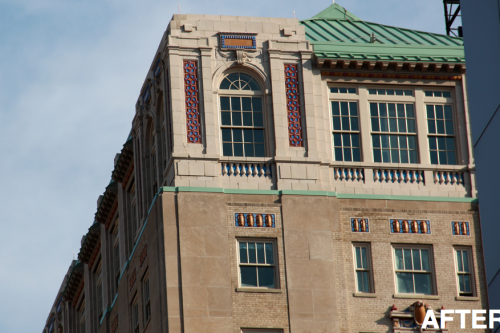
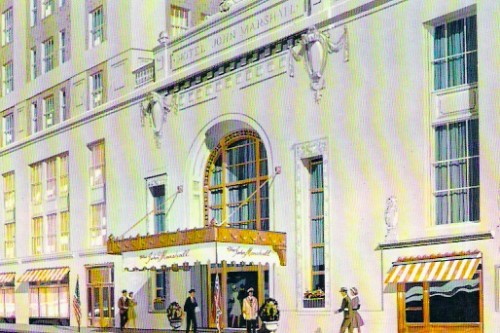
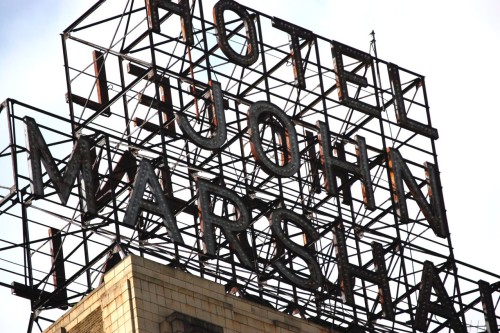
Write a Comment