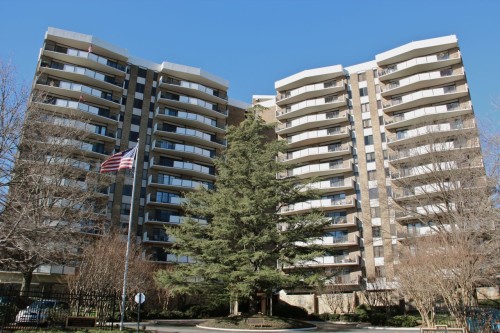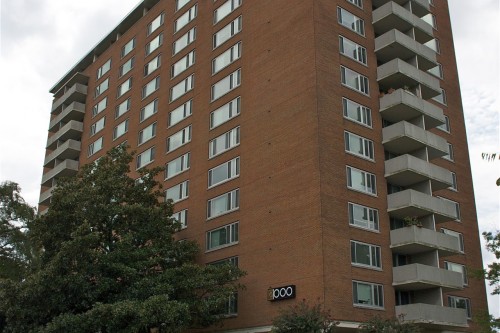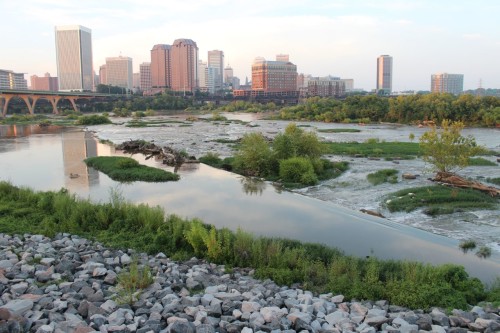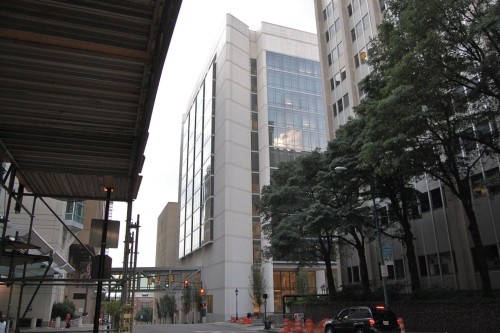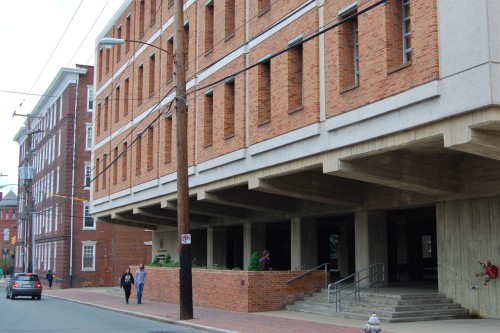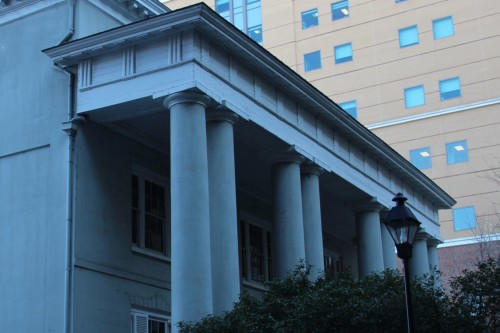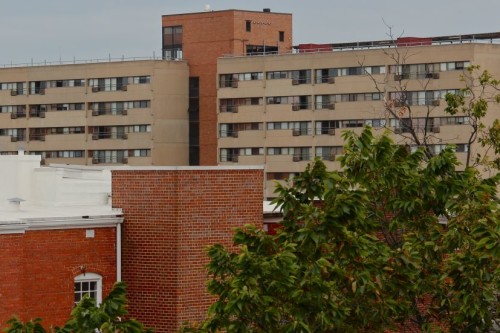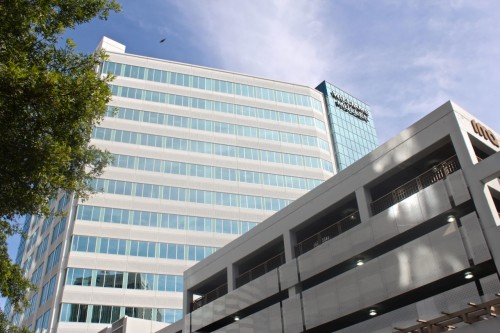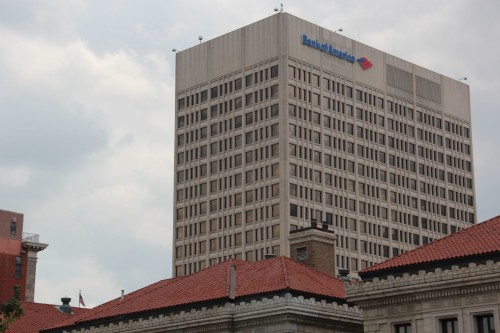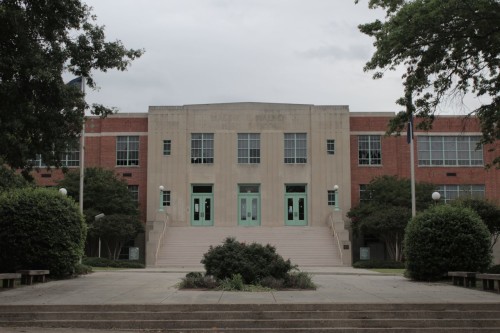Hathaway Tower
Hathaway Tower Thomas A. Gresham, Brown and Gresham Associated Architects 1972 2956 Hathaway Road Deep in southwest Richmond lies the suburban crossroads known as Stratford Hills. Strip malls line the roadside, dotted with shops: a florist, a grocery store, a breakfast spot, a tattoo parlor, check cashing. Silently presiding over the comings and goings is …

