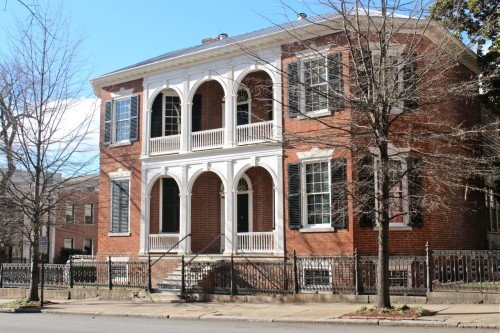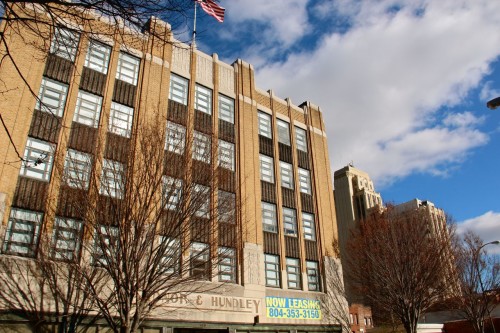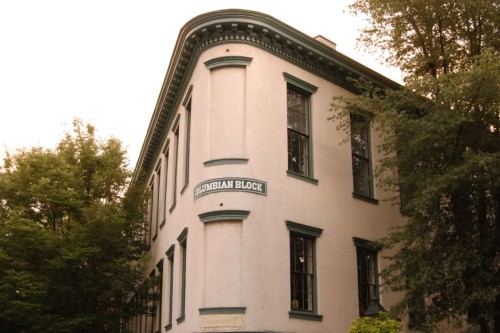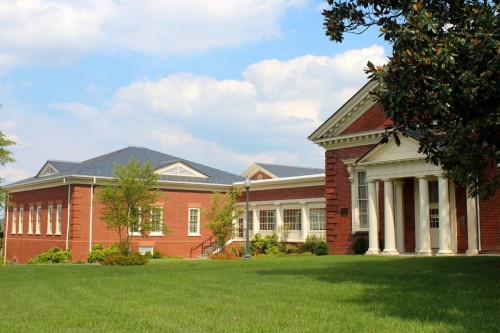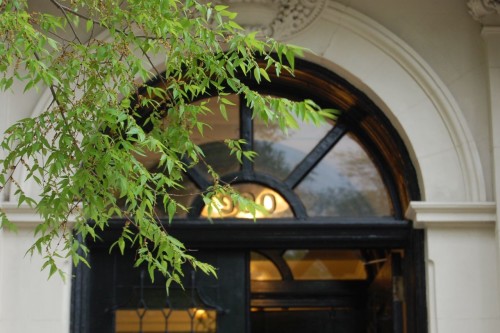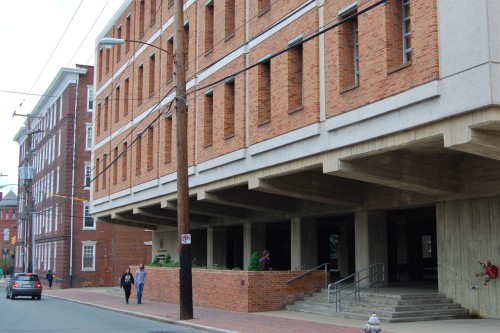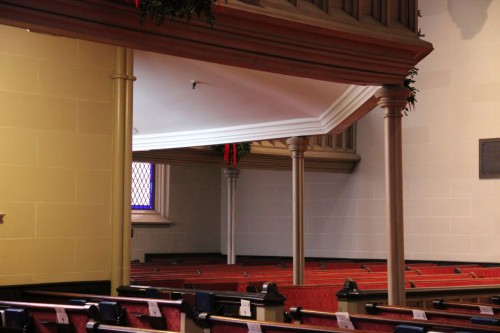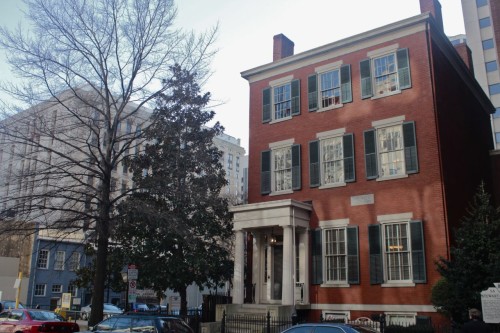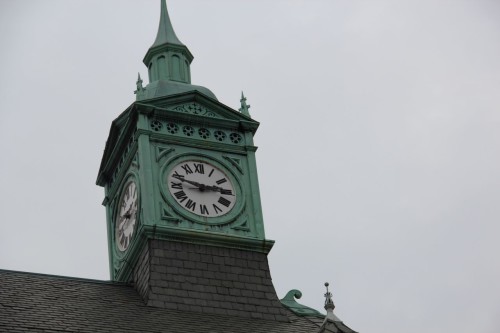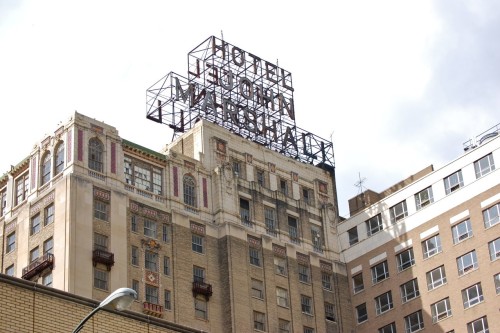Hancock-Wirt-Caskie House
2 North Fifth St 1808 One of the best examples of American federal architecture in a city with a dearth of it is the Hancock-Wirt-Caskie House, a courtly two story brick house in the Capitol District. The structure is easily associated with typical of federal-style architecture with its low roof pitch and strong geometries on …

