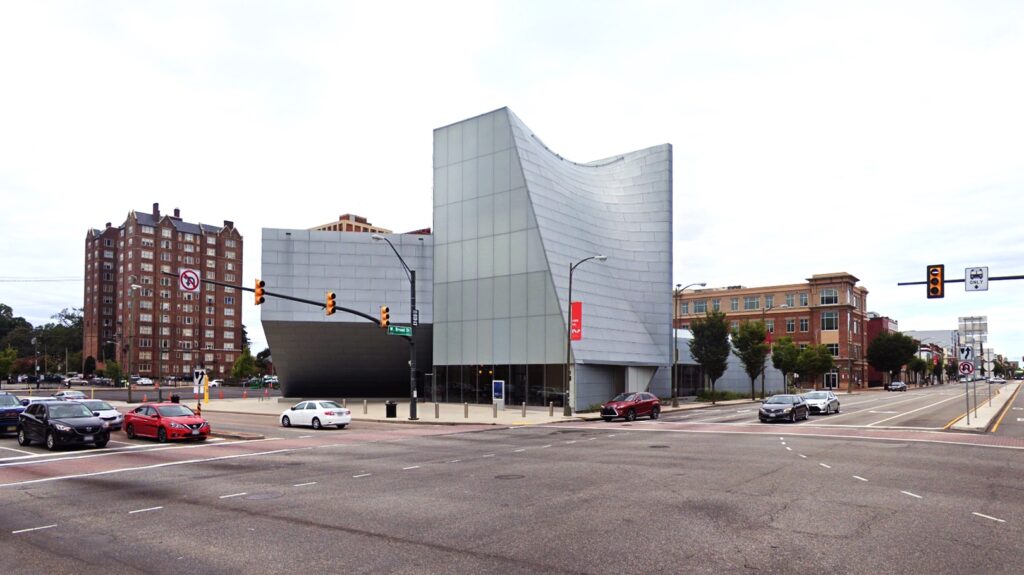Steven Holl Architects, design architect, BCWH, executive architect
2018
601 W Broad St
The Virginia Commonwealth University Institute for Contemporary Art (ICA) opened to much fanfare in April 2018. Unlike other museums in the area, the ICA is a non-collecting institution that exclusively displays changing exhibitions of work by contemporary artists. The Markel Center, as the main building is known, is also a jewel in the crown of VCU’s ever expanding Monroe Park Campus and a something of a status symbol for VCUarts, the university’s art school.
The Markel Center was designed by Steven Holl Architects of New York City, with Richmond-based BCWH as executive architect. Holl is well known for his design of major museums like the Nelson Atkins Museum in Kansas City, the Kiasma Museum in Helsinki and, most recently, his expansion of the Kennedy Center for the Performing Arts in Washington D.C.. The ICA, with its carved out boxes, sleek metal paneling, and glowing, translucent surfaces, fits coherently into his oeuvre.
The Markel Center sits on the southwest corner of Broad and Belvidere Streets, the city’s busiest intersection and one of its widest. In a site that could have hosted a skyscraper, Holl deftly piles up the relatively small floor area required for the galleries on the corner of Broad and Belvedere, creating a mass just big enough to hold its own. The atrium and lofty gallery stacked at the corner are intersected by a number of bar-shaped galleries that spread out toward the main campus. Holl describes the “forking” shape of these galleries as representative both of the divergent nature of contemporary art and the street grid of the Fan District, of which the ICA now forms the eastern-most anchor. The composition, which gracefully interfaces with a south-facing garden, is a success.
On the interior, visitors can wander into a spacious atrium from either side of the building, and progress to the galleries in a non-linear path of their choosing, following Holl’s observations on contemporary art. In addition to galleries, the building contains a 245 seat theatre for performances or screenings, a gift shop and a cafe which opens directly onto the garden. Some offices and back-of-house spaces are tucked out of sight, though much of the museum’s administrative functions are housed in other VCU buildings nearby.
The ICA occupies just a fraction of the block on which it sits, the rest being given over to a parking lot. Unfortunately, a handsome, three story brick structure at the corner of Pine and Grace streets, compatible in size and shape with Holl’s own galleries, was demolished in the process of paving over the block. We can expect, however, that the space will gradually be filled in by the University, perhaps by an expansion of the ICA. For now, the Institute of Contemporary Art stands as an isolated but attractive sculpture and a tantalizing preview of the possibilities for a growing university that has yet to truly craft an architectural identity of its own.
DOK


Write a Comment