There is an outbreak of fine ecclesiastical architecture in the vicinity of Malvern Avenue between Grove Avenue and West Cary Street. The congregation of Reveille United Methodist Church occupies a stunning colonial revival sanctuary that was constructed in 1954. Seventh Street Christian Church, a solid, late Gothic revival structure, built in 1949, lords over the southwest corner of the Malvern and Grove avenue intersection. But commanding a substantial amount of Malvern Avenue frontage between these churches is the Saints Constantine and Helen Greek Orthodox Cathedral whose red brick sanctuary is a mid-century modernist gem. The cathedral is named for Roman Emperor Constantine (272-337 c.e.), who legalized Christianity in the Empire, and his mother, Helen (246-330 c.e.).
Founded in Richmond in 1917, the congregation moved to this location some years after its church, which was located downtown at the northwest corner of West Main and Foushee streets, was ruined in a 1957 fire. To build on the West End site necessitated the demolition of the Patterson, an architecturally outstanding country house.
The congregation’s energetic and charismatic young pastor, Constantine Nicholas Dombalis worked closely with Richmond architects Charles Shifflett and Thomas A. Gresham to fulfill a vision for the sanctuary that would both reflect the tradition of early Greek architecture and satisfy contemporary tastes. Said Dombalis in 1961: “[It is] intended to appeal to the Greek Orthodox worshiper in Virginia. Its architecture combines the dome of Byzantine heritage and the columns of our Greek past with the brickwork of Virginia architecture and the simplicity of modernist design.” Indeed, the four slender and cast concrete colossal columns on the front portico are in the ancient Minoan tradition of being “inverted;” each is thicker at the top and tapered toward the bottom. The sanctuary is cruciform-shaped in its footprint and its nave is capped, above the crossing, by a dome inspired by the Church of the Holy Apostles in Istanbul.
Entering from the portico, which is supported by three rounded arches, one enters a narthex with a terrazzo-floor. The nave has a center aisle flanked by simple wooden pews that can accommodate 440 people. Inverted columns line the outer walls and support the shallow, barrel-vault ceiling. Set within white plaster walls are four, 32 foot high, stained glass windows on each side of the nave. The windows’ custom-designed grille pattern of precast concrete secures panes of glass in blue and gold hue. Four exquisite chandeliers, crafted of glass and bronze, were custom-made in Greece. The overall feeling is one of serenity.
The visual and spiritual fireworks are saved for the front of the sanctuary. Here, a stunning, walnut, 14 foot high iconostasis (screen) that is placed atop a solea (platform) runs across the width of the room. Its eight bays contain elegantly-rendered images of various saints. Fortunately, this iconostasis, which was in the downtown church, survived the fire and was conserved in New York before being reinstalled here. The altar is behind this, mostly out of view. Rising along the apsidal wall, however, and facing the nave, is the visual highlight of the interior, an impressively large depiction of Jesus and Mary created in mosaic. It was installed in 1988 and was created by Richmond artist Demetrios Mavroudis.
To the north, the sanctuary opens onto the cathedral’s red brick education and activities building whose design follows closely that of the church. Most years since 1977 these spaces have been the epicenter of the annual Richmond Greek Festival, one of the region’s most popular cultural events and famous for its culinary treats.
ES

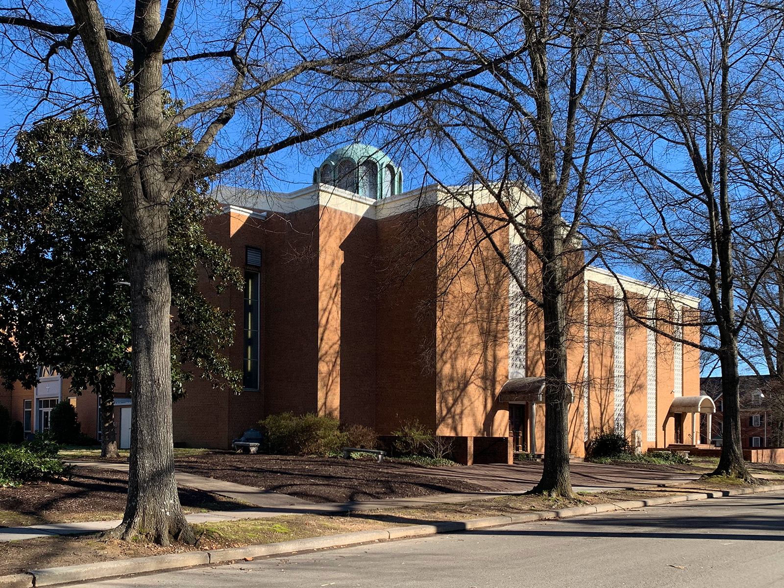
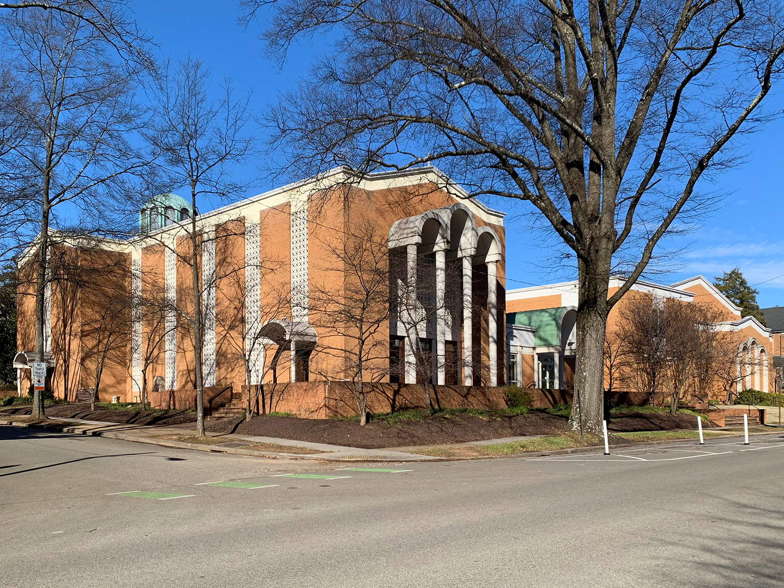
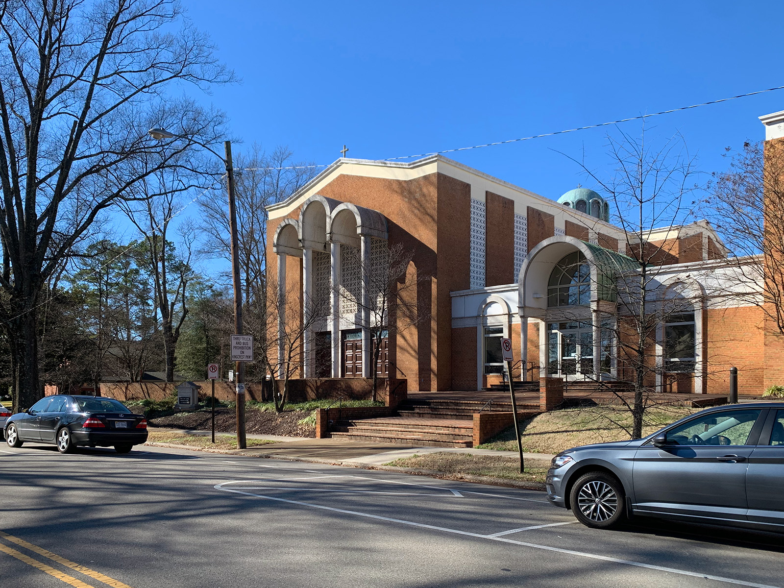
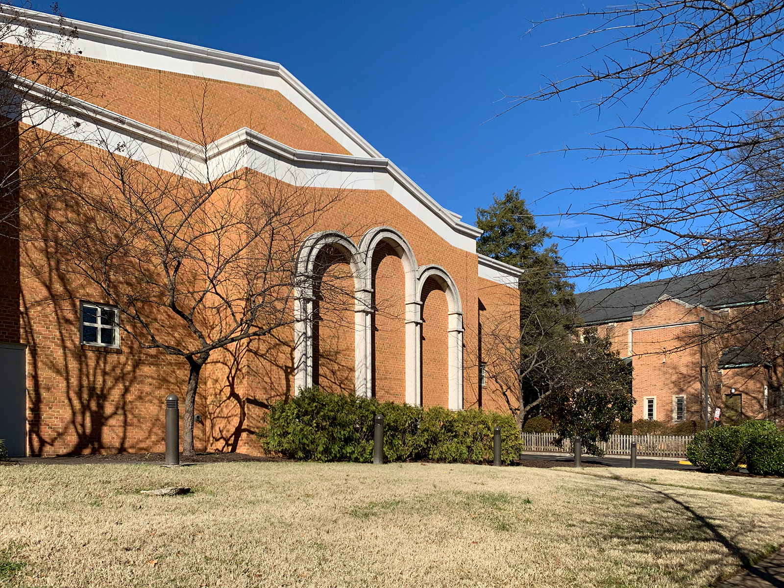
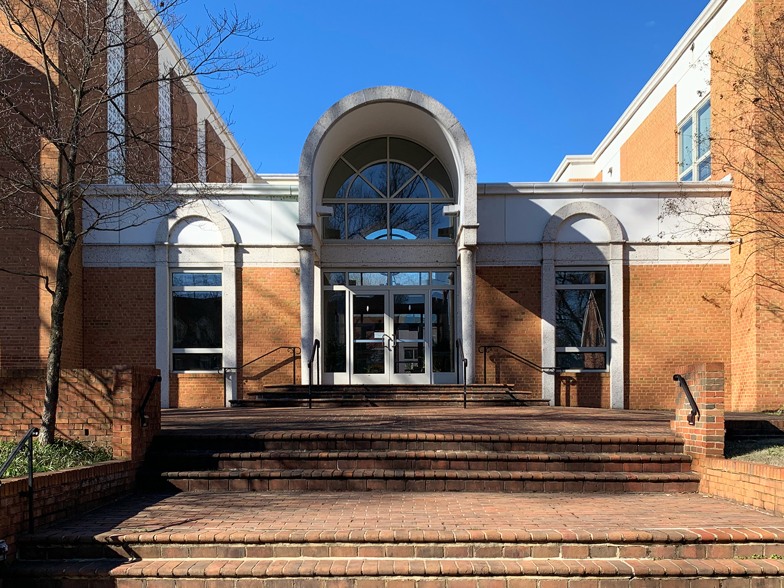
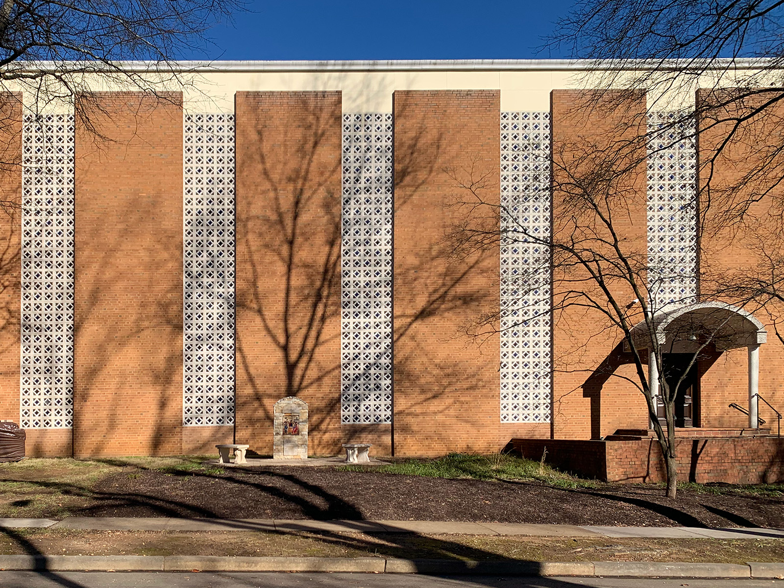
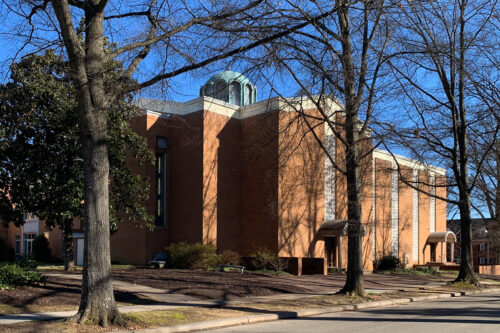
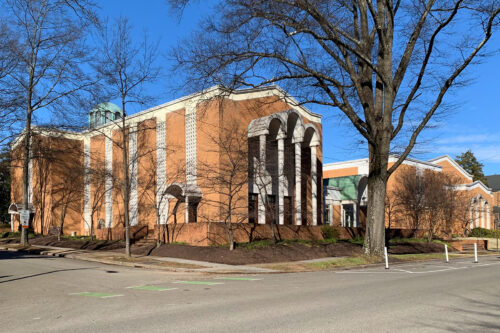
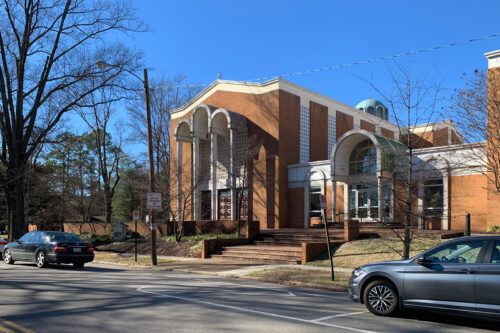
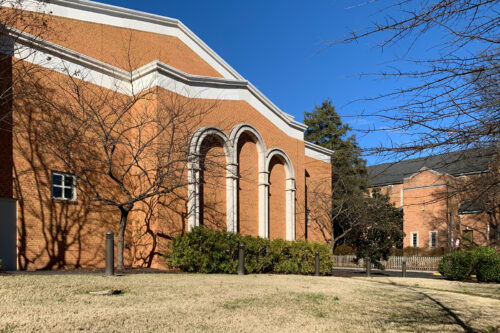
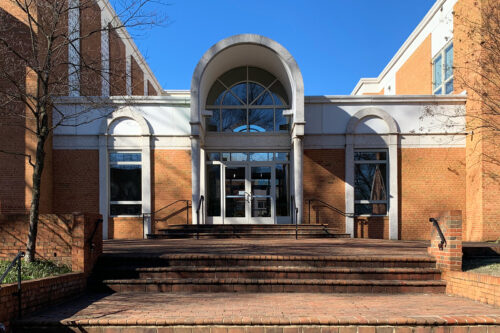
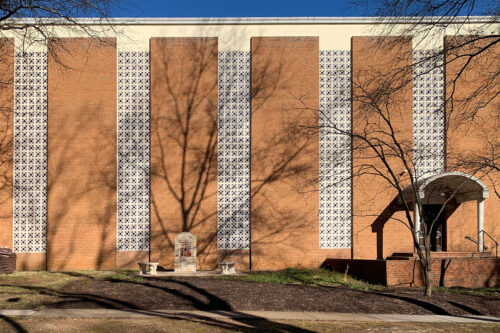
Write a Comment