1796– Richard Adams House (demolished)
1810– Palmer-Taylor House, expanded 1859
1866-1987 remodelings and additions to complex
1895- chapel
2007– restoration, John Gass, architect
2100 and 2200 blocks of East Grace Street
Few places in Richmond are as intriguing and densely-layered architecturally as Richmond Hill. The walled, Christian retreat center occupies almost two city blocks on Church Hill.
For centuries, before Europeans and Africans settled at the falls of the James River, Native Americans probably gathered on the southwestern knoll of what in colonial times was known as Indian Hill. Here they scanned the confluence of the river and Shockoe Creek, while contemplating the setting sun, distant horizons and changing seasons.
The city blocks that Richmond Hill occupies today were laid out in 1742 as part of the original town grid established William Byrd II, the city’s founder. These blocks were designated lots 77, 78, 79 and 80 on early maps.
In 1796 Richard Adams built his house on lots 79 and 80. George Washington, Thomas Jefferson and George Wythe were among the the founding figures who visited here. Adams, and his wife, Elizabeth Griffin Adams, had 11 children, at least five of whom lived in Church Hill as adults.
In 1825 Loflin N. Ellett purchased the house.
Then, on lots 77 and 78, William Palmer built a single story house in 1810. In 1859 he sold the place to William Taylor who made extensive renovations. Taylor added a second floor, a large cupola as well as a broad veranda on the north side of the house. He also placed double porches on the south side, and reworked the exterior trim, windows and doorways to create a decidedly Italianate statement, highly fashionable during the 1850s.
H.A. Wilkins, who purchased the house at the outbreak of the Civil War, resided there through the war years.
In 1866, a year after Richmond’s devastating evacuation fire which destroyed more than 800 structures (but did not extend to Church Hill), Wilkins sold the mansion to the Catholic Diocese of Richmond. Bishop John McGilly invited Baltimore’s Order of the Visitation of Mary to establish a convent in the Adams House so that its nuns might pray for the soul of the charred city.
In the coming decades the order’s Monte Maria convent transformed the 2100 and 2200 blocks of East Grace into a cloistered monastery. A major addition was a chapel that welcomed the public from Grace Street while maintaining a screened worship area inside the sanctuary for the nuns. This red brick, three bay, Romanesque Revival structure was built with funds donated by native Virginian Thomas Fortune Ryan and his wife, Ida, New York philanthropists. Its stained glass windows have been restored and are especially handsome.
Early on, to support themselves financially, the order established a girls’ convent boarding school. In the early 1920s it demolished the 18th century Adams House and built a tan brick dormitory, the dining hall and kitchen. In 1927 the school was closed upon receipt of a bequest from the late James Dooley, a wealthy and prominent Richmonder who with his wife, had built Maymont. Dooley’s sister, Mary Magdalen, headed the convent at the time.
The walled property continued to be a cloistered convent throughout most of the 20th century. Over the years, the nuns undertook themselves much of the maintenance, building repairs and even building remodeling and construction. One such structure that remains is a small and picturesque concrete garden “temple” (built by the sisters) that is located on the southwestern edge of the garden. It offers a place for prayer and contemplation.
In 1987, the convent moved to a modern facility in Hanover County. The Church Hill complex was purchased by Richmond Hill, an interdenominational Christian group, for use as a spiritual retreat and meeting center. It was dedicated in 1990 and has undergone considerable restoration since that time. Among the changes is the addition of an enclosed arcade or “cloister” along the north side of the former dormitory/refectory building that creates better all-weather circulation between the numerous buildings, including the Palmer-Taylor House. John Gass of Richmond was architect for the renovation.
Today, the fascinating chapel and grounds are open daily for worship services and personal reflection.
ES


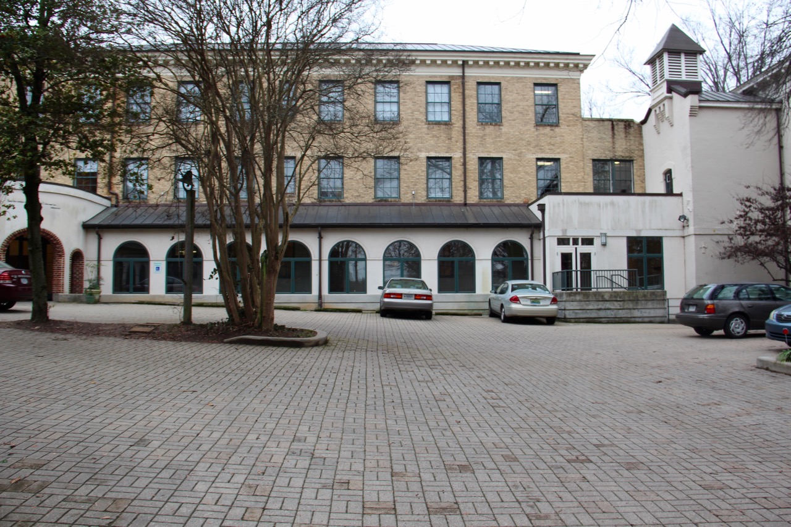
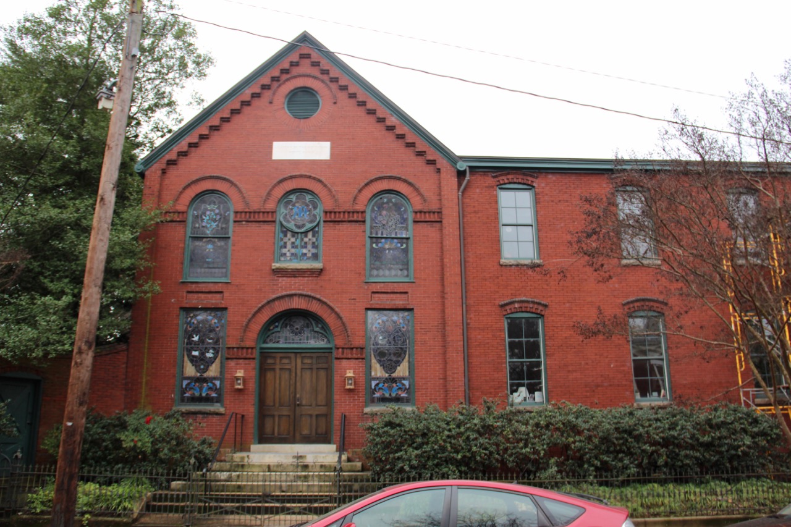
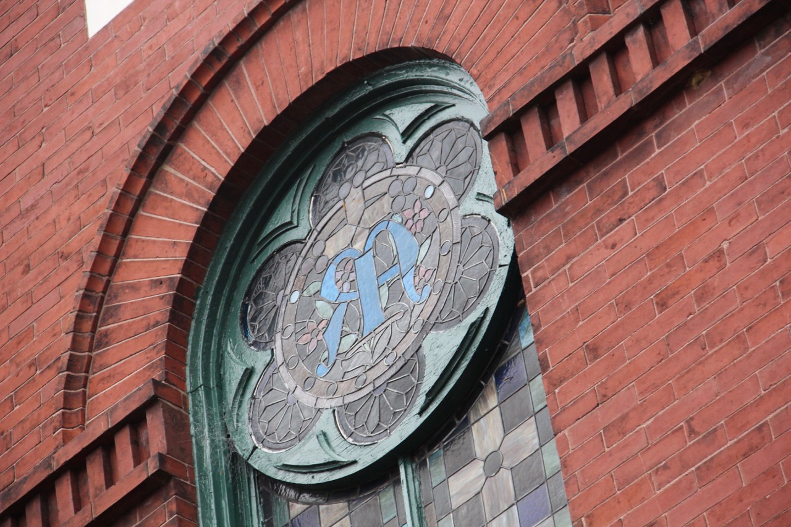
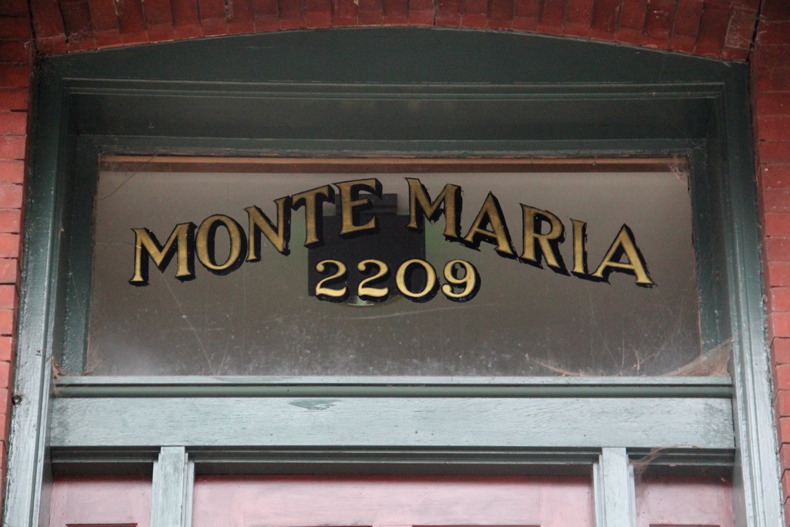
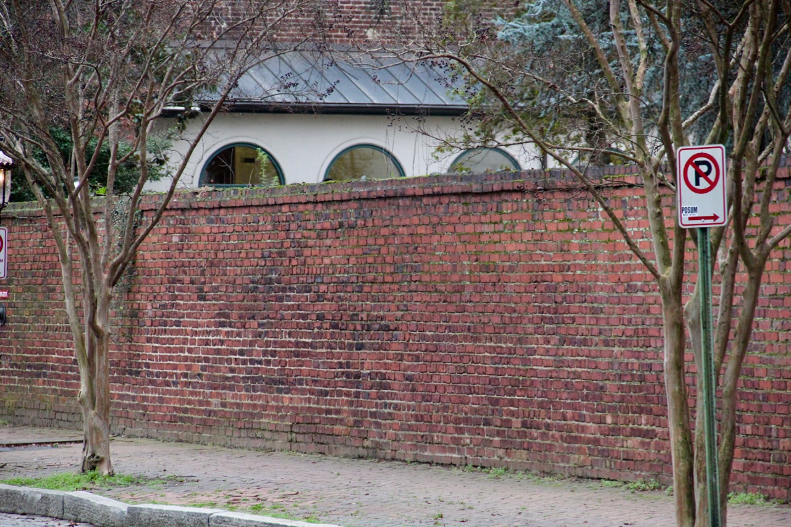
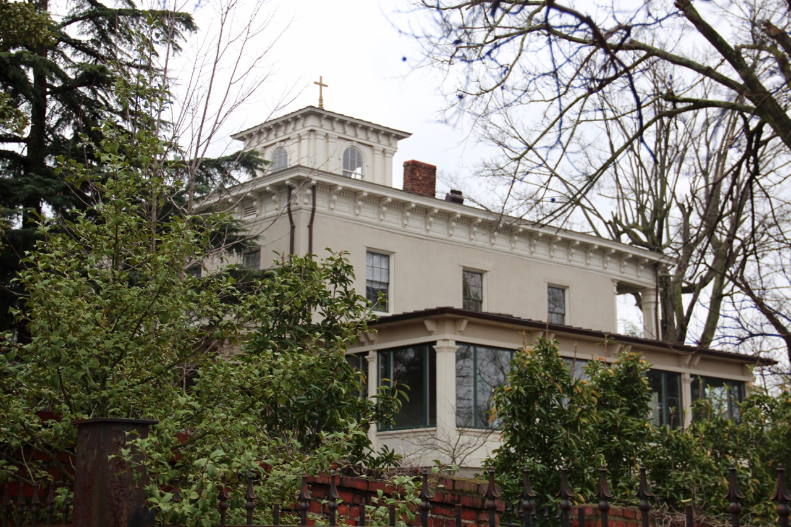
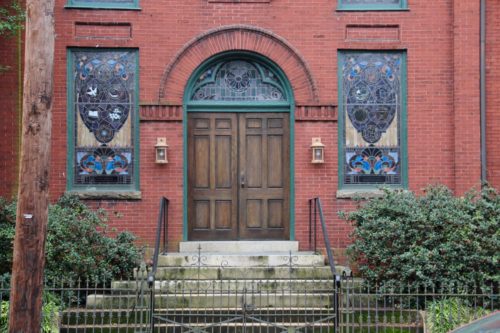
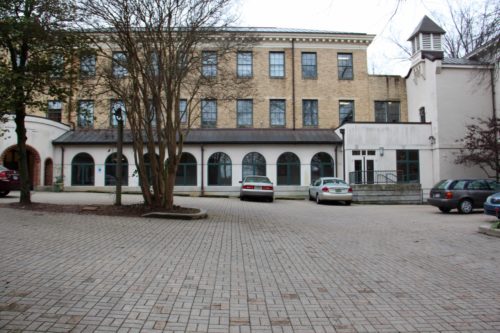
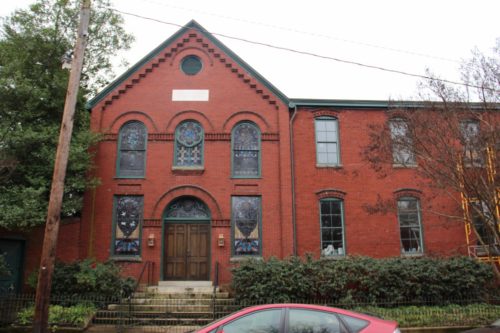
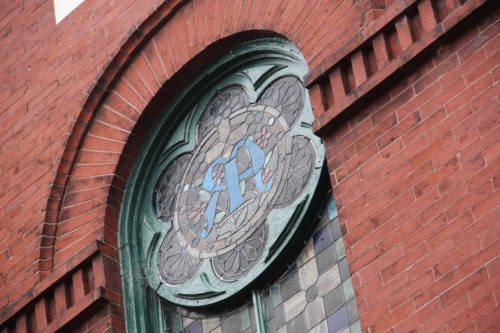
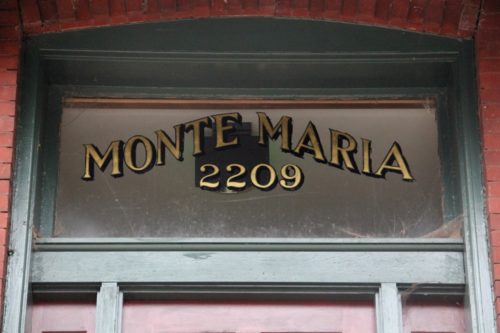
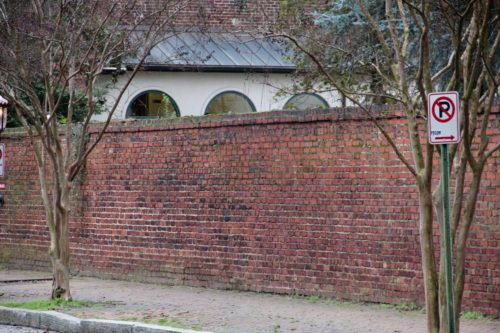
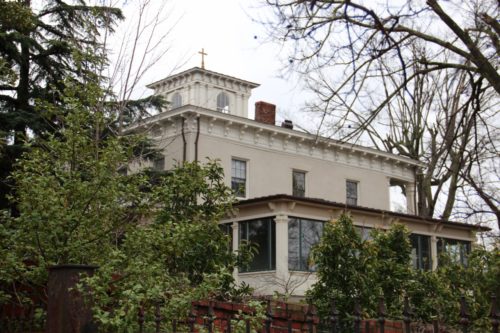
3 Comments
Eddie,
The most impressive part of the 1994 renovation is the Chapel. In its simplicity and in the ordering of its altar furniture the architect, John Gass, created a wonderful space for worship. The sisters’ chapel and the public chapel, which are at a right angle to each other, were reoriented to a circular altar. The interior dimensions came from more than a millennium of understanding about acoustics — there is actually a point behind the altar where the voice is carried throughout the hall. The altar was created by Harrison Higgins, one of the finest furniture makers of our generation. A photograph from the balcony can really show the power of this room.
Mr. Campbell,
Thank you for this wonderful and informative note. We would love to add some interior photographs to this entry. Perhaps we will pay a visit to Richmond Hill to take some photographs soon. Thanks very much.
Don O’Keefe, editor
I agree, the chapel is stunning. I remember it when the sisters were still there and it was not beautiful at all. Now the original beauty is there for all to enjoy.
During one visit prior to the restoration, I took someone from the staff up to the loft and opened a panel that looked over the dropped ceiling. They were shocked to see the upper stained glass and barrel vault. They had no idea any of it was there. I told them that I could never visit without going up and look inside. Now it can be enjoyed once again from the floor.
Write a Comment
Posted
Share
Tags
Adaptive Reuse • brick • church hill • East End • Religious • religious architecture • urbanMap