Carneal and Johnston, and Vincent Kling Associates (west pavilion)
1956, 1989 (west pavilion)
330 S. Fourth St.
Many people mistake the pristine white New Market Corporation headquarters building for the state Capitol. The impressive Palladianesque edifice is an architectural beacon for motorists and cyclists approaching downtown from the Lee Bridge. The horizontally elongated structure, which lords over Brown’s Island from atop Gambles Hill, houses offices of a New York Stock Exchange-listed company that produces petroleum additives. Its design was inspired by a colonial revival building in Colonial Williamsburg, the posh Williamsburg Inn (Perry Dean Rogers, a Boston architecture firm, 1937).
In 1956, when the New Market headquarters was built, Richmond was experiencing a heady time economically and culturally. The Richmond-Petersburg Turnpike (Interstate 95) opened that year as did the region’s first suburban shopping malls, Willow Lawn and Southside Plaza. And on West Broad Street in 1956, Reynolds Metals Company opened its headquarters, the first suburban corporate office complex in the region (Skidmore, Owens and Merrill was architect for the strikingly modern building).
However, Floyd T. Gottwald, chairman of Albemarle Paper Co. (which would be absorbed by Ethyl Corp. which, in turn, spun off New Market), sought a different approach architecturally for his company. He had assembled a 57 acre tract which included remnants of the historic James River Kanawha Canal, Brown’s Island, Tredegar Iron Works, and Pratt’s Castle. The latter was a Gothic Revival folly built in 1853; and its demolition for a corporate campus created an outcry from preservationists. Gottwald asked his architect, James Markham Ambler Johnston, a principal in the Carneal and Johnston firm, to replicate the Williamsburg Inn (where Gottwald and his wife had a belated honeymoon). He and Johnston bonded through their shared interest in Civil War history.
Like the hostelry that inspired its design, the center of the five-block office building was three stories; a two-story temple front portico with four Ionic columns resting on an arcade with three rounded arches. Corporate office functions filled this block as well as the pair of two story flanking symmetrical wings. Like the inn, the office building initially lacked a cupola. Carneal and Johnston later designed a cupola that was installed and remained until a second, larger, double decker tower replaced it (based on the cupola of the Governor’s Palace in Williamsburg).
In 1989 a well-proportioned addition was sensitively attached at the western end of the building. It reflected the Post-Modern idiom popular in the 1970s and 1980s. Vincent Kling Associates, a prominent Philadelphia firm, was the architect. (It had designed the Richmond Coliseum in 1971). While building symmetry was lost, the company gained a conference center as well as a fitness center and indoor swimming pool. Veteran Richmond landscape architect Charles Gillette designed the grounds (he also planned the grounds of the Reynolds Metals campus in the West End).
In 2023 plans were approved for a 7,500 seat amphitheater, on the sloping front lawn of the building that will change the verdant setting, something that Floyd T. Gottwald couldn’t have imagined.
ES
Image citations in order:
1. Taber Andrew Bain, photographer (image adjusted, licensed through Creative Commons 2.0).
2. Image credited to the Cultural Landscape Foundation
3. Wikimedia Commons image courtesy of Quidster4040

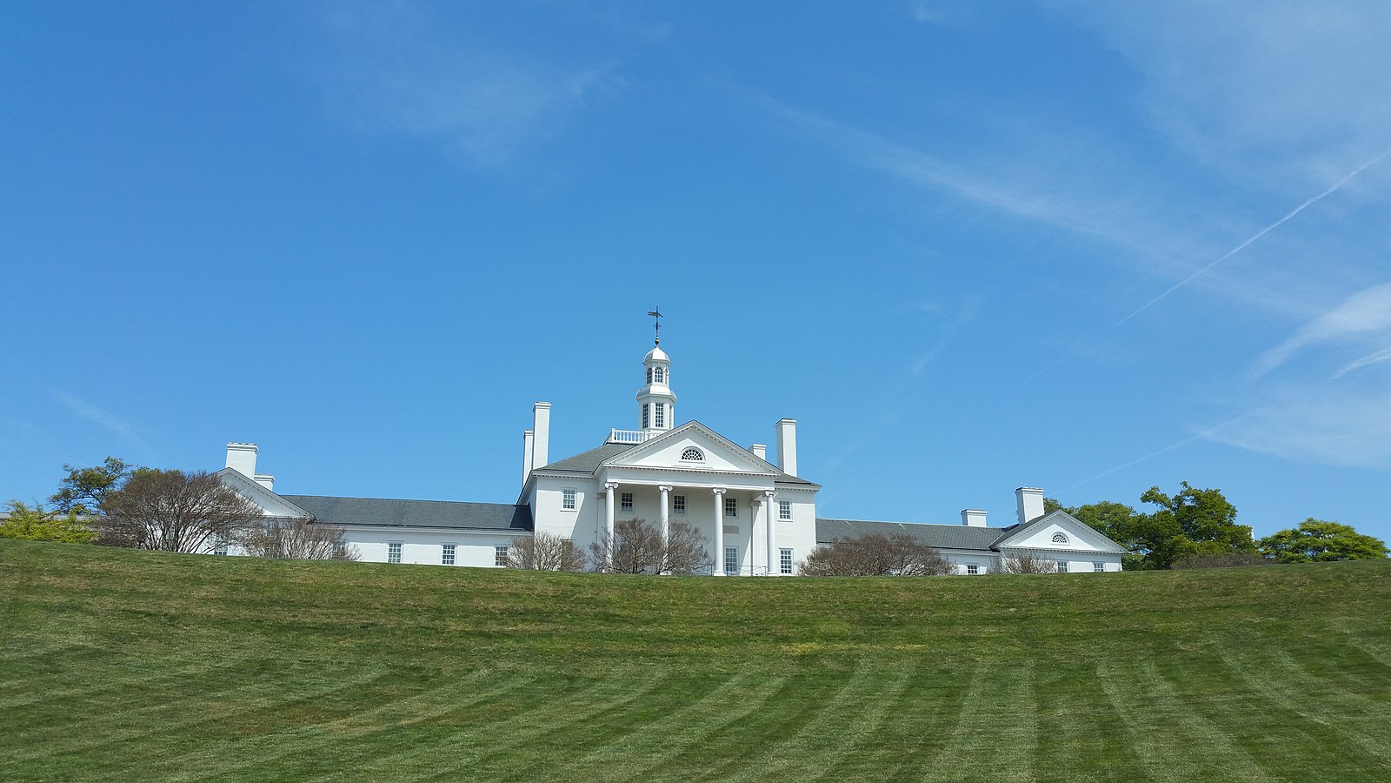
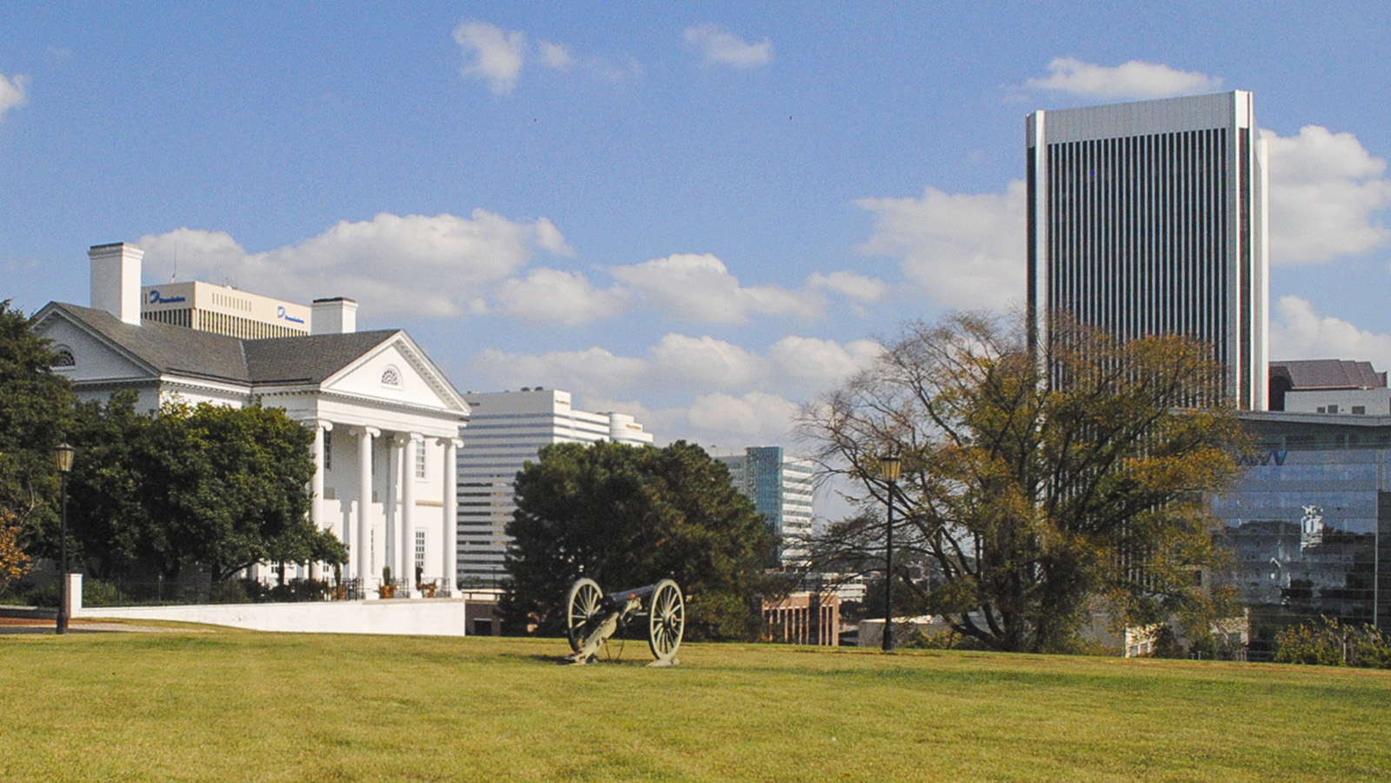
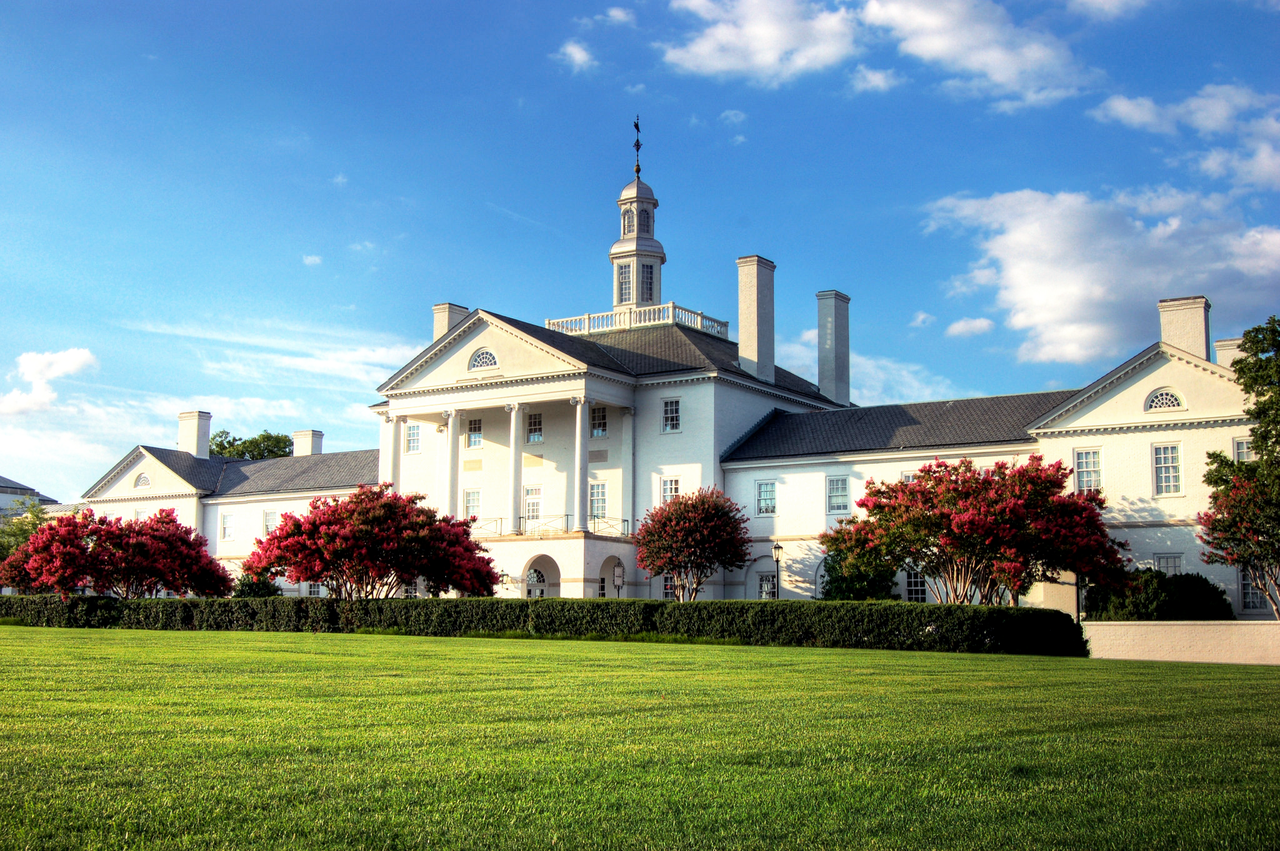
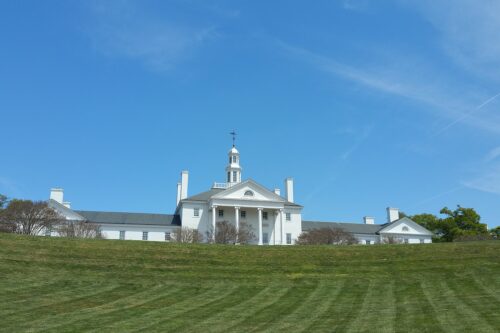
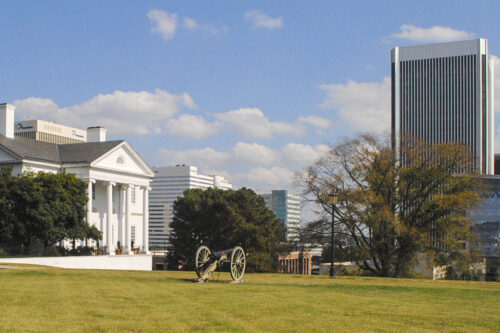
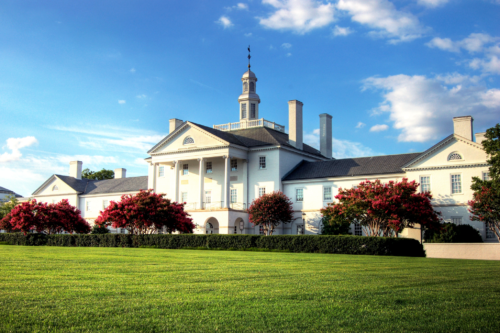
Write a Comment