Haig Jamgochian
1962-1966
5310 Markel Road
Commissioned in 1962 by the Markel Insurance Corporation, the Markel Building is one of the most distinctive pieces of corporate architecture in Richmond. It was designed by Virginia Commonwealth University professor and experimental architect Haig Jamgochian.
The building’s exterior is comprised of alternating horizontal bands of windows and metal siding. The continuous strips of aluminum facing are said to be the longest in the world. The signature crinkled effect of the siding was created by sledge-hammering the pieces once they were in place. The metal on the top floor was molded by the architect himself.
The building sits in a suburban, office park setting. While the surroundings are by no means beautiful, the low density affords many views of the building which stands alone, as much a work of sculpture as architecture. The outwardly sloping walls, crisp horizontal lines, and inventive use of materials make the building unique in Richmond and the world.
Despite many planned projects, only two Jamgochian works were ever built, the Markel Building being one. The other, a crescent shaped modern home on the south bank of the James River in Richmond, featured a metal patina exterior, floor to ceiling glass, and an inventive plan that worked with the bend of the River on which it was situated. It was recently torn down and replaced by an unconvincingly historicist McMansion. Fortunately, the Markel Building remains to mark the extraordinary achievements of one of the most visionary minds in Richmond’s architectural history.
Documents and drawings relating to Jamgochian’s career are retained at the Library of Virginia.
D.OK.
Photographs by author.

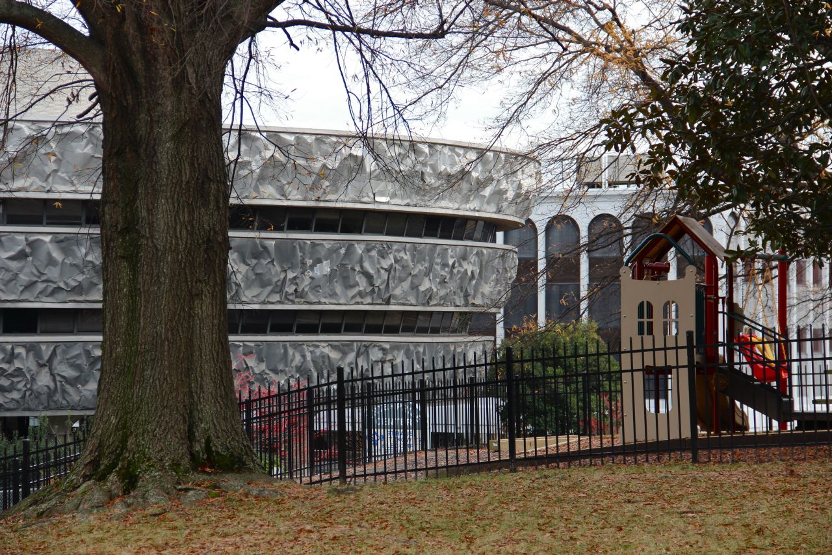
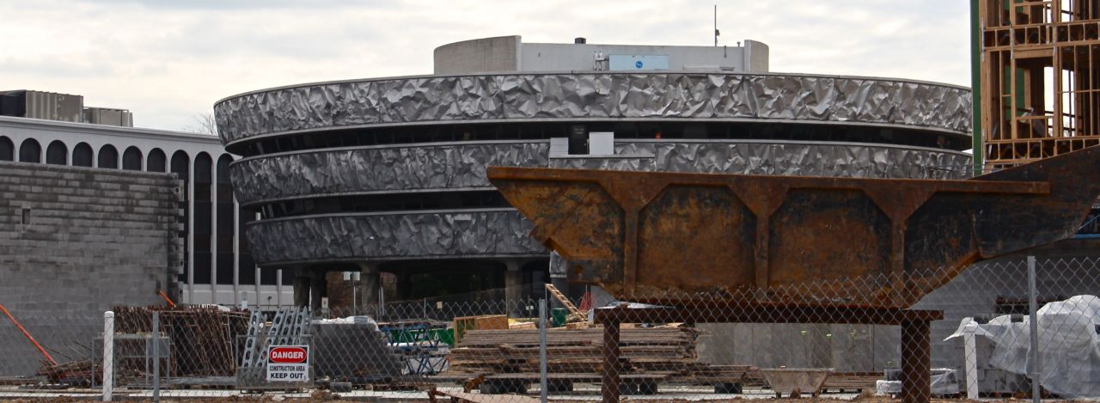
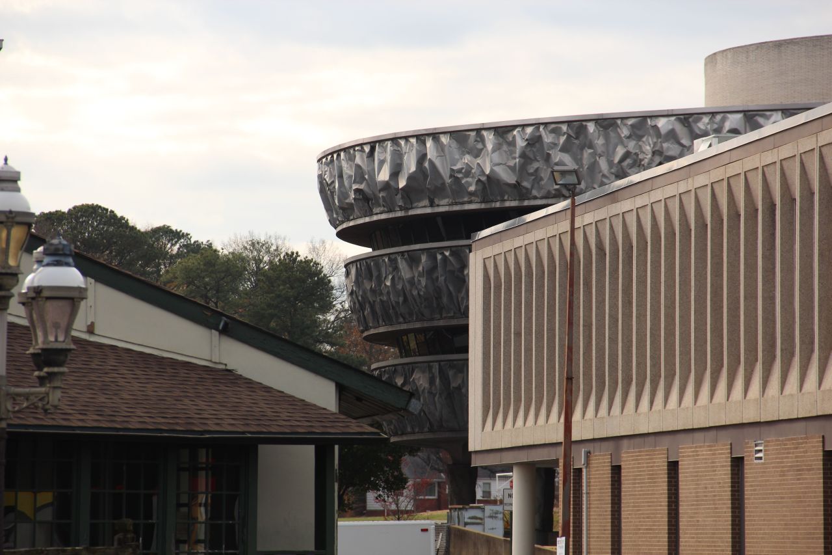
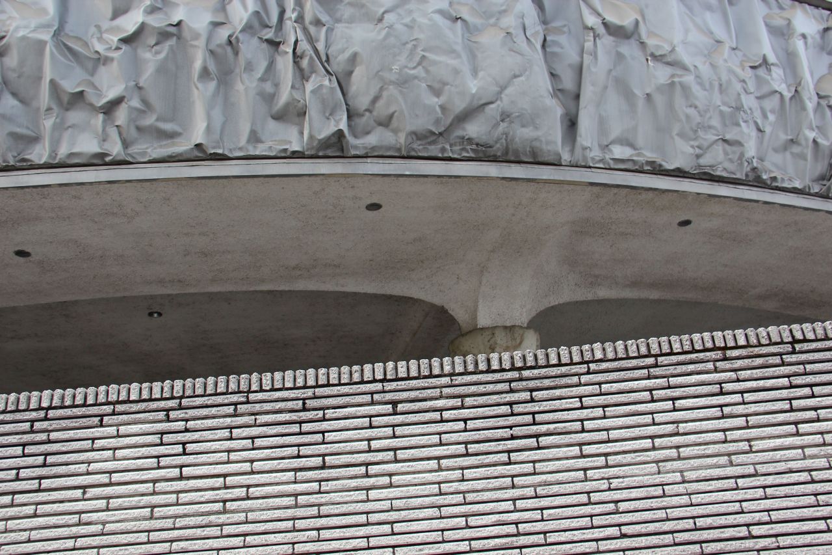
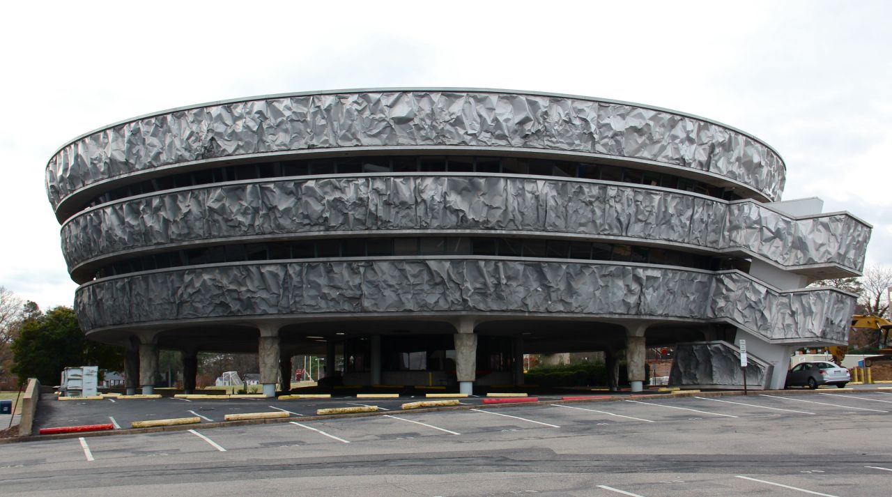
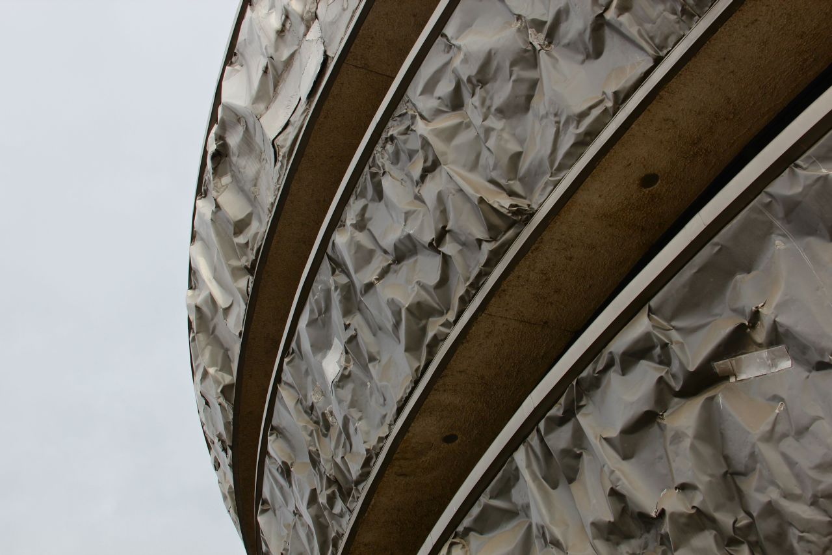
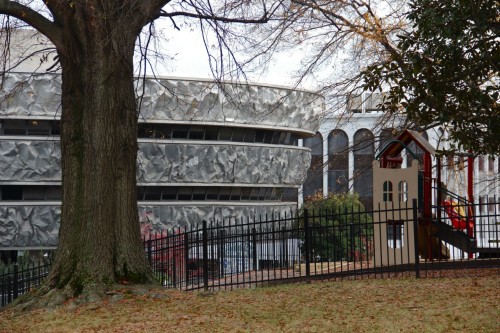
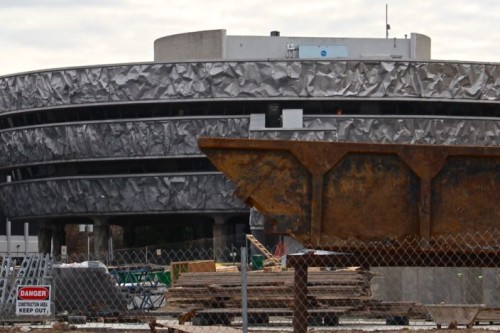
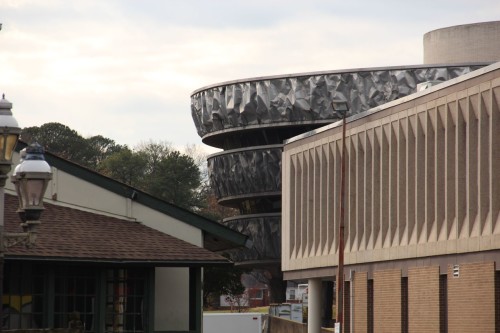
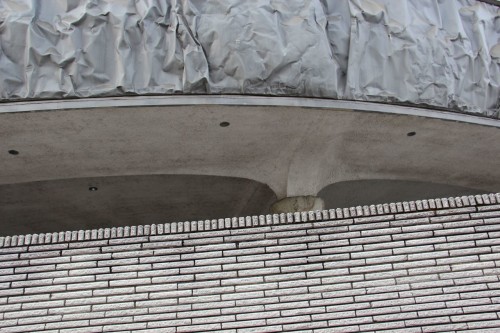
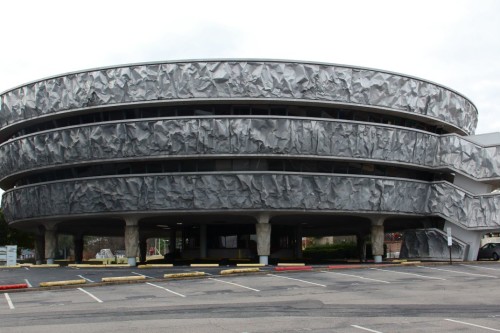
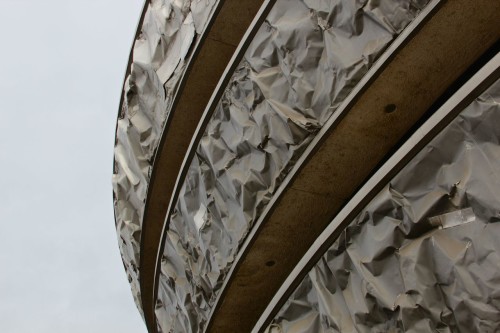
1 Comment
I knew him in the 70’s. Brilliant mind .I don’t know if he’s still alive but I know that he survived a horrible fire on his property in I think the late 90’s .
Write a Comment