Parish & Schroeder
1908
1300 Westwood Avenue
With an imposing Corinthian temple front of six colossal columns, excellent proportions, and exquisite red brick work, three-story “Laburnum” may be the most splendid country house in greater Richmond. Its setting, however, is a mish-mash of elements that include a former mid-century modern hospital (and later adjacent medical building), and a sweeping asphalt parking lot. But despite changes to its environs, the mansion survives as a critical anchor and reminder of how the Northside and the Brook Road corridor evolved from an 18th century rural roadway to a verdant 19th century streetcar suburb. Its surrounding residential neighborhoods include Ginter Park, Sherwood Park and Laburnum Park.
In the late 18th and early 19th centuries, when Brook Road was a privately-owned turnpike, a frame roadhouse named “Paradise” occupied the site. Following a destructive 1883 fire, the property was purchased by Joseph and Isobel Stewart Bryan. Initially, the couple built an imposing, multi-gabled, and picturesquely-turreted mansion on the grounds which were defined by Westwood Avenue, Brook Road, Laburnum Avenue and Hermitage Road. Joseph Bryan (1845-1908), a Confederate veteran and graduate of the University of Virginia, was a power player in post-Civil War Richmond. He was a lawyer heavily involved in railroads (he co-founded the Georgia-Pacific Railroad) and owned the Richmond Locomotive Works. He also established and published the Richmond Times-Dispatch. Isobel Bryan was a force to be reckoned with in Virginia society and in nascent historic preservation efforts. Their five sons would become successful and prominent in their own rights.
In 1906, during the Christmas holidays, “Laburnum” was destroyed by fire. Against the family’s wishes, the elder Bryan was adamant about building an even grander house on the site. It was a race against time; the 300th anniversary observance in 1907-1908 of the Jamestown settlement approached as did the tricentennial of the Episcopal church in the New World. He was deeply involved in each commemoration and yearned for a grand setting for entertaining visiting luminaries. Perhaps sensing that no local architect could deliver a house worthy of his aspirations within a year, he selected the relatively young and fashionable New York firm of Parish & Schroeder. It had been a pioneer in steel construction and designed a number of exquisite homes on Manhattan’s Upper East Side, as well as Episcopalian complexes. The firm’s principals, Wainwright Parish (1867-1941) and J. Langdon Schroeder (1869-1949), were classmates and graduates of Rensselaer Polytechnic Institute in Troy, N.Y. Adherents to the Beaux Arts tradition, their other prominent projects included Teachers College at Columbia University and Madison Hall at the University of Virginia.
For the Bryans, Parish & Schroeder delivered a virtual palace facing Brook Road and set back behind lawns and shade trees. On the south side of the house, just steps from the front portico via a wrap-around porch, was a swimming pool and formal gardens. A porte-cochere was attached to the north side of the structure. Finishes on the well-preserved interior include parquet floors and lavish mahogany paneling. The library to the left as one enters the wide front hall is especially handsome. The house was finished in time for Joseph Bryan to enjoy it for just 10 months before his death. His family continued to live there until 1944, entertaining such 20th century notables as Prime Minister Winston Churchill, Lady Nancy Astor (the Virginia-born, first woman member of British Parliament) and Franklin D. Roosevelt when he was governor of New York. In 1949 the Bryans donated their estate for construction of Richmond Memorial Hospital (which opened in 1957 and moved to Hanover County in 1998). The building was repurposed in 2008 as the 69-unit Ginter Place condominiums. The Veritas School is the present owner of Laburnum. Although the house is not currently used, like “Westwood,” the former home of the Hunter McGuire family next door, it is both architecturally distinctive and an invaluable link in the long and fascinating development of Northside.
Joseph Bryan has been memorialized publicly since 1910 when his widow and the City of Richmond established Bryan Park on Hermitage Road. A bronze statue of the Confederate veteran, unveiled in 1911 in Monroe Park, has not fared as well. It was knocked from its pedestal and removed in July 2020 during activities and protests relating to the killing of George Floyd and the Black Lives Matter movement.
ES

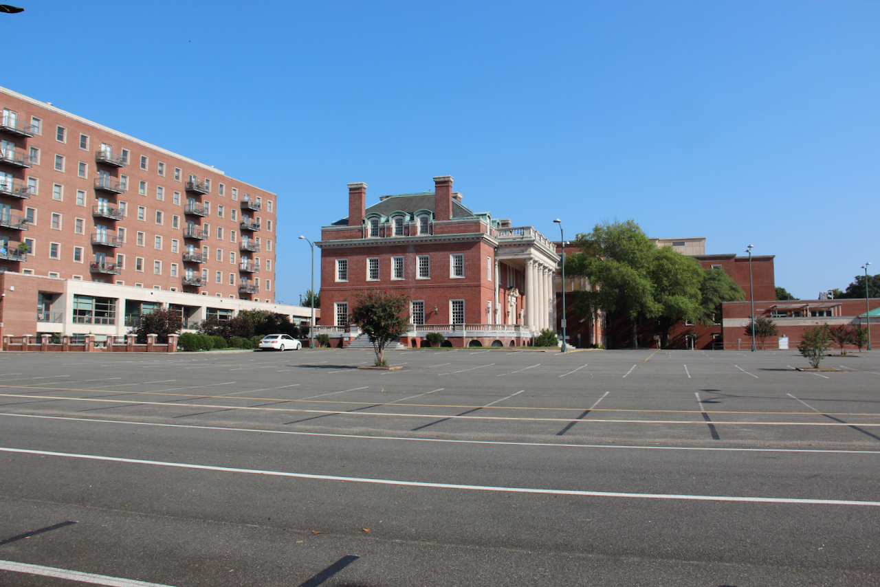
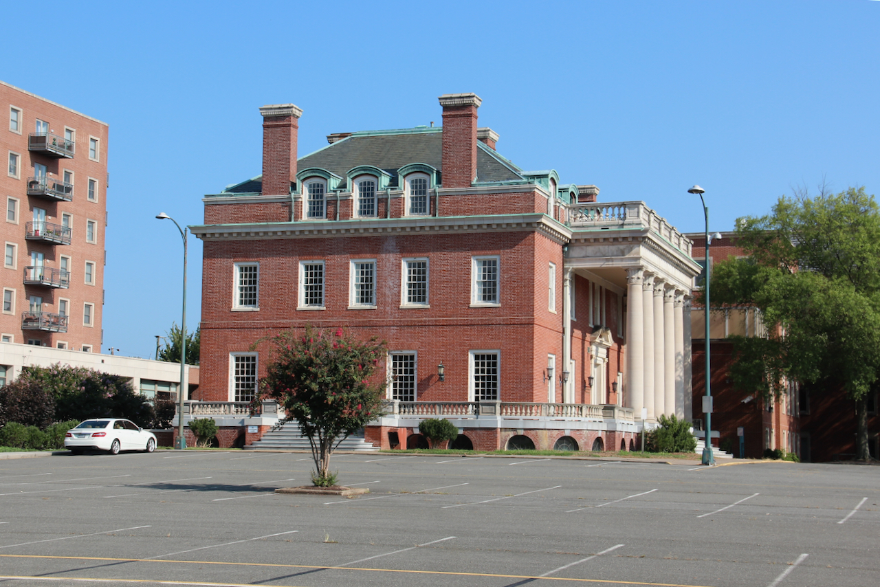
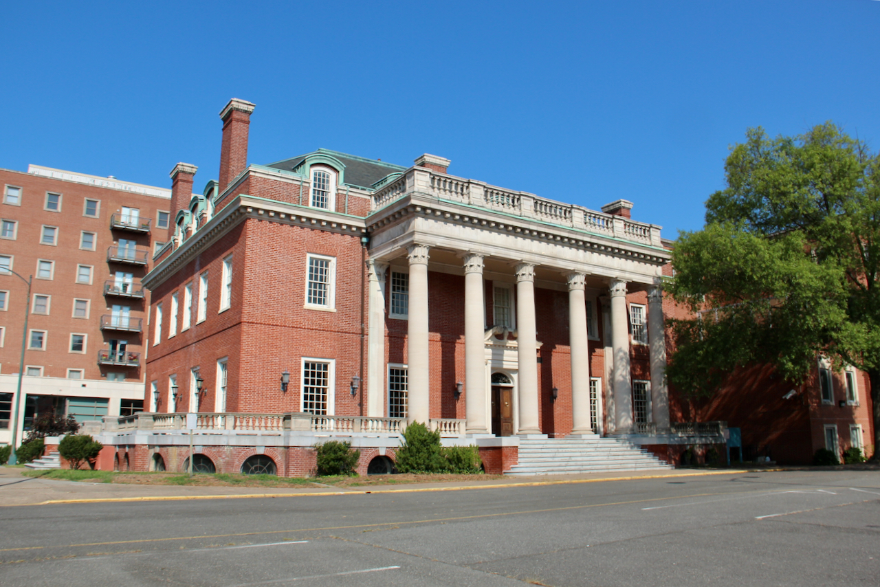
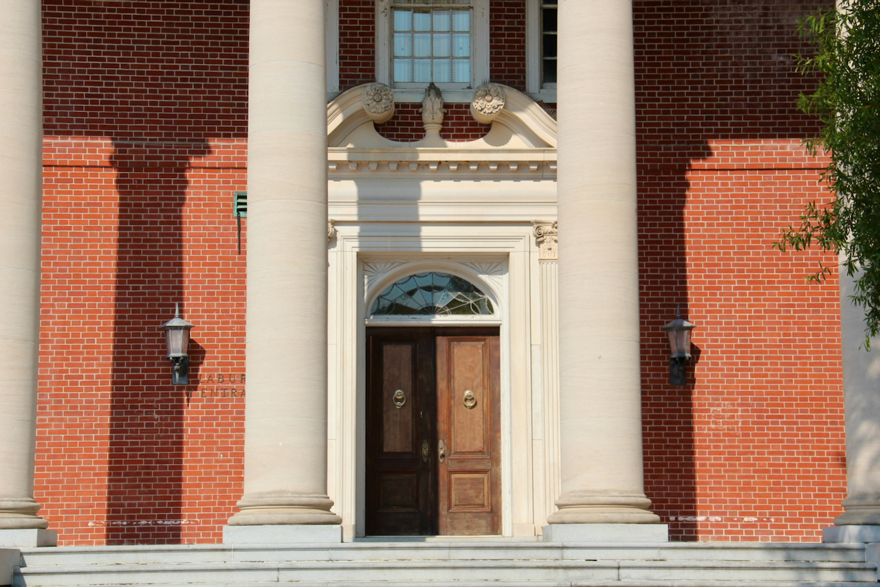
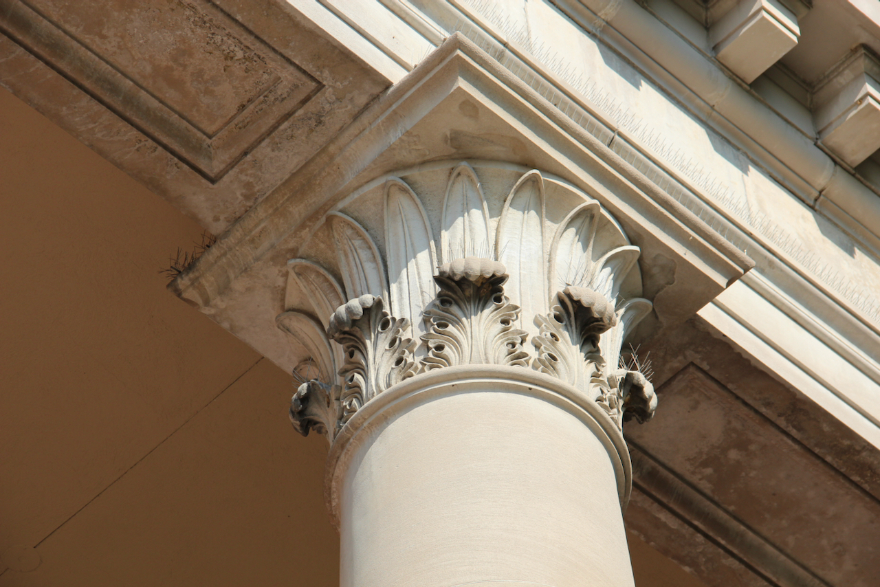


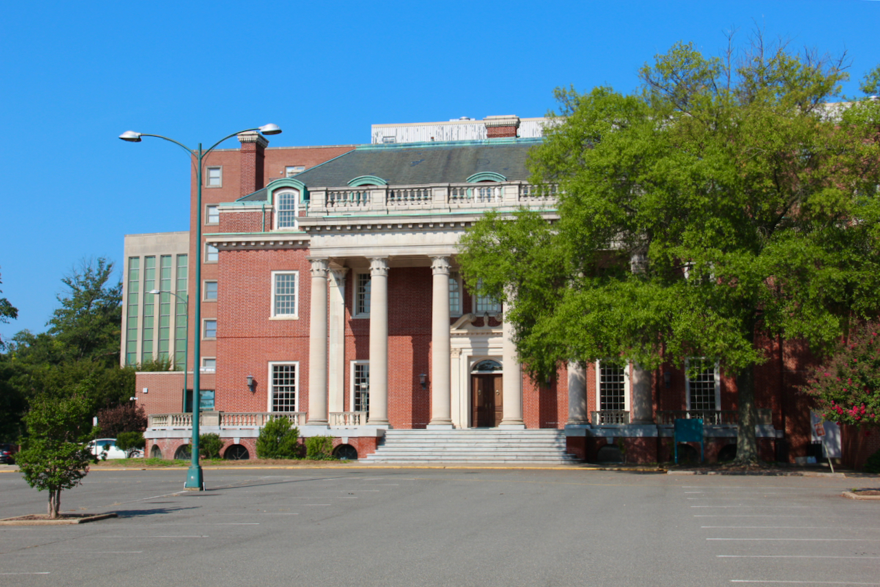

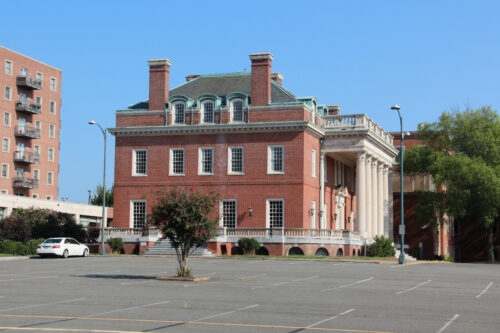
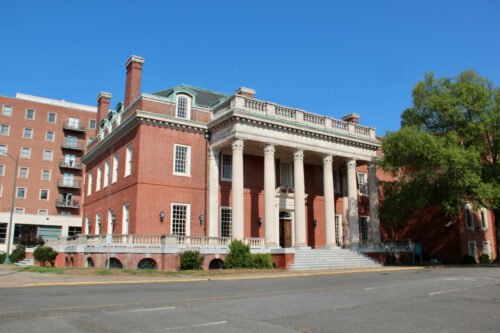
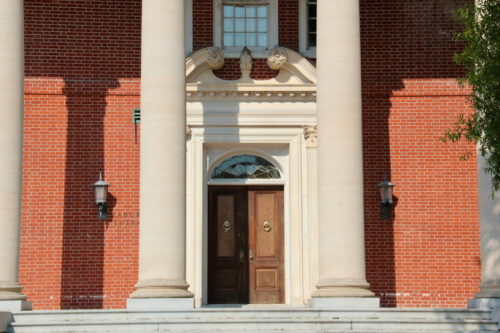


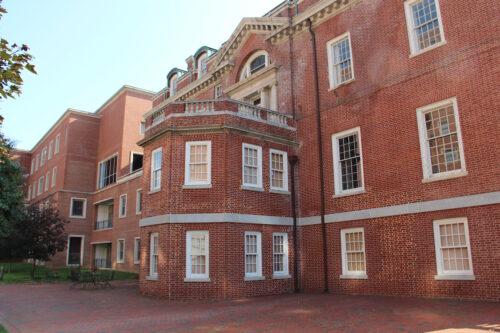

3 Comments
I am interested in learning more about this house for a thesis/research project. Do you know where I could locate floor plans?
I know that the Veritas School owns this building, it is on their campus. They might be willing to help you. I believe they are thinking about renovating the interior.
My family were employed here. Lewis Brown and his entire family were employed.
Write a Comment
Posted
Share
Tags
brick • Mansion • Neoclassical • Northside • residential • SuburbanMap