3201 Brook Road
1800-1875
Architect/contractor unknown
Note: this building was demolished by Union Presbyterian Seminary in January 2021, more than a year after the article below was written.
A picturesque Italianate villa named “Westwood” (and sometimes called the McGuire Cottage) is nestled among large shade trees in the middle of the 3200 block of Broad Road, on the west side of the street. It is a rare survivor of a Richmond suburban country place. Not usually as large as small farm, these vacation destinations were established in the 19th century before the advent of the electric streetcar and automobiles. Many prosperous families built them to escape the heat, noise and industrial pollution of the city during the warm weather months.
All but hidden by the sprawling Canopy at Ginter Park, a 301-unit, contemporary garden apartment complex that fronts Brook Road, the cottage was the summer home of Hunter Holmes McGuire, his wife Mary Stuart McGuire, and their nine children. Hunter McGuire (1835-1900) was a prominent Virginia medical doctor who served the Confederate military during the Civil War. He most famously was the surgeon who operated on Thomas “Stonewall” Jackson when the Confederate general was mortally wounded in 1863 by friendly fire at the Battle of Chancellorsville. McGuire would later found a number of medical schools in Richmond that would be absorbed into the Medical College of Virginia, now Virginia Commonwealth University. The Hunter McGuire Veterans Medical Center in Richmond is named for this surgeon and educator.
The McGuire Cottage has long been unoccupied but most recently served as student housing for Union Presbyterian Seminary, which owns the structure. Close inspection indicates that the dwelling was built over time, perhaps over generations. The rear wing is composed of at least two structures that were constructed in a straight-forward, rural Virginia, vernacular manner. One of the original rear structures may have been servants quarters or a kitchen. The architectural glory of the place is on the front of the house, a frame structure now covered with light brown-hued stucco. The Italianate, three-part front facade, with the dramatic central block rising to two full stories, is capped by a pediment and vaguely recalls the symmetry of an architect of the Italian Renaissance, Andrea Palladio. A broad porch spans the front of the house. One can imagine the McGuire clan and their guests, on lazy afternoons, sitting on that porch and looking out over the broad, flat field toward Brook Road. In the 18th and 19th centuries the road was known as Brook Turnpike; it was the major route north from Richmond.
The Italian villa style of architecture gained attention nationwide in the mid-19th century through the publication of architectural and landscaping pattern books, especially those authored by New York horticulturist and landscape architect Andrew J. Downing. His “Cottage Residences” (1843) and “The Architecture of Country Homes” (1850), promoted the idea of building homes in the country that would blend aesthetically with nature. Because of the similarities in climate, Italian-inspired residences were considered especially appropriate for the American South.
Among the few other surviving Italianate country houses in Richmond is the Anthony Robinson House, a three-story villa on the campus of the Virginia Museum of Fine Arts. It, however, underwent its transformation to a villa type in 1886. That was when the former farmhouse was enlarged to serve as an administration building for a Confederate veterans retirement community. The architect for the Robinson House expansion was Robert J. Fleming of Washington, D.C. A more modest example of a Downing-inspired Italianate villa is the Morien Cottage, located at 2226 West Main Street. It is a frame structure with white board-and-batten siding.
Union Presbyterian Seminary has not announced its plans for the future of the McGuire Cottage, or the mostly undeveloped, surrounding acreage, but local preservationists are aware of this special dwelling.
ES

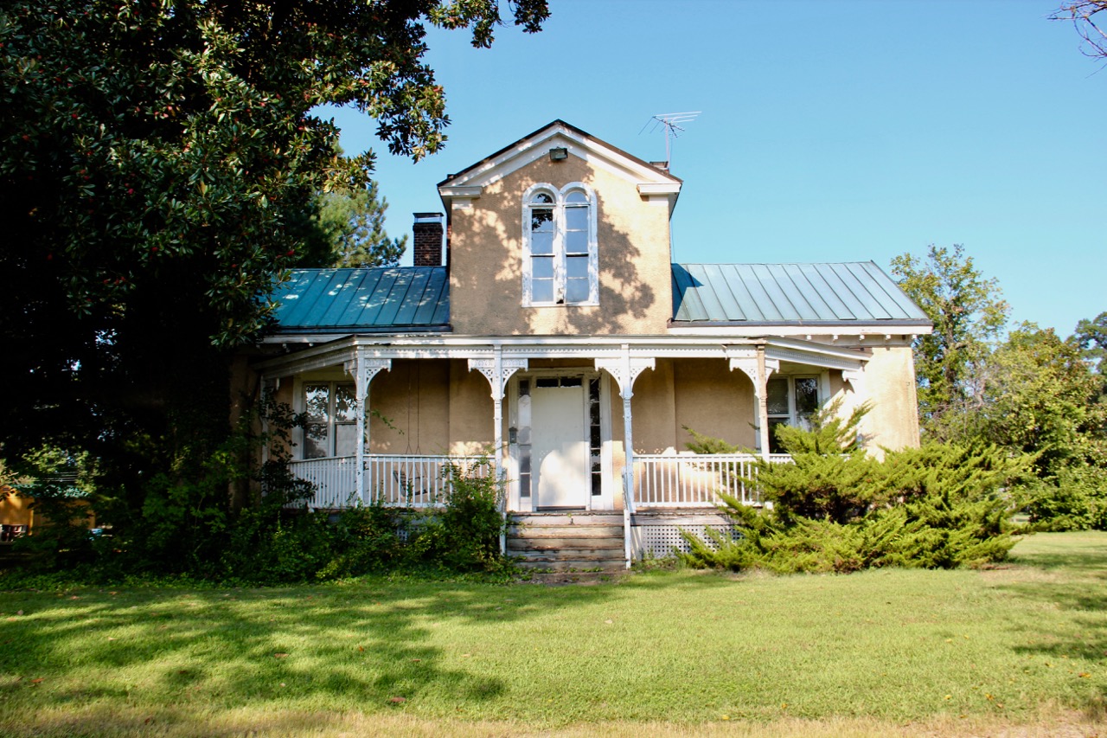
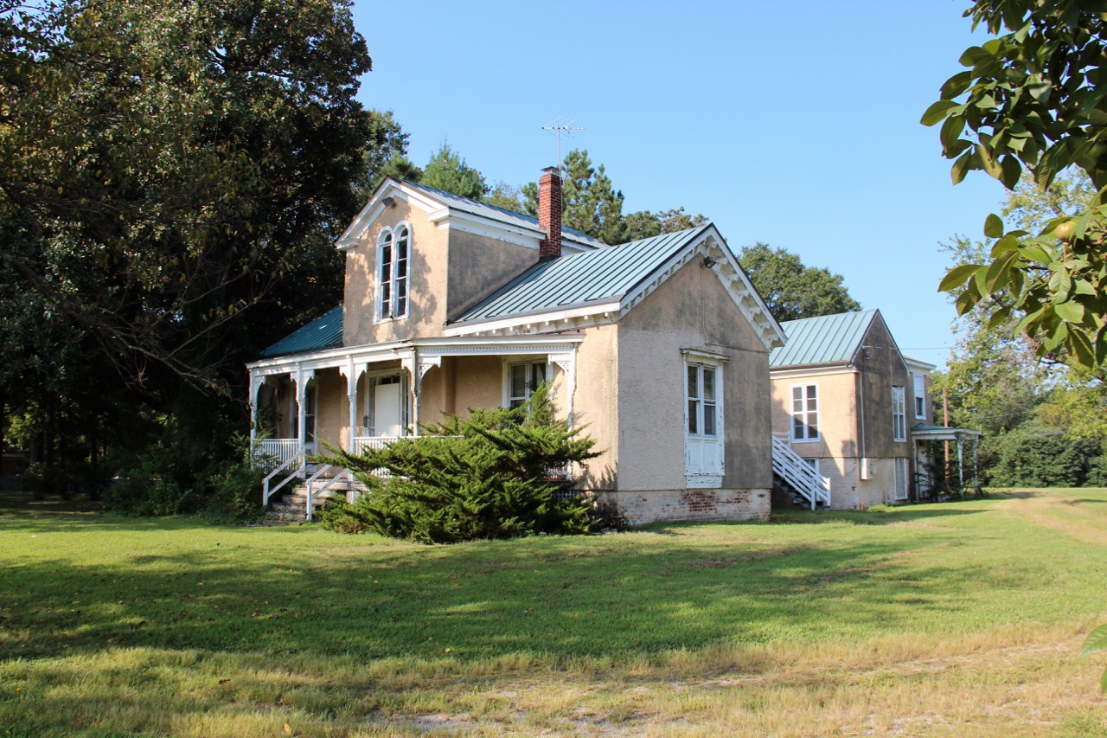
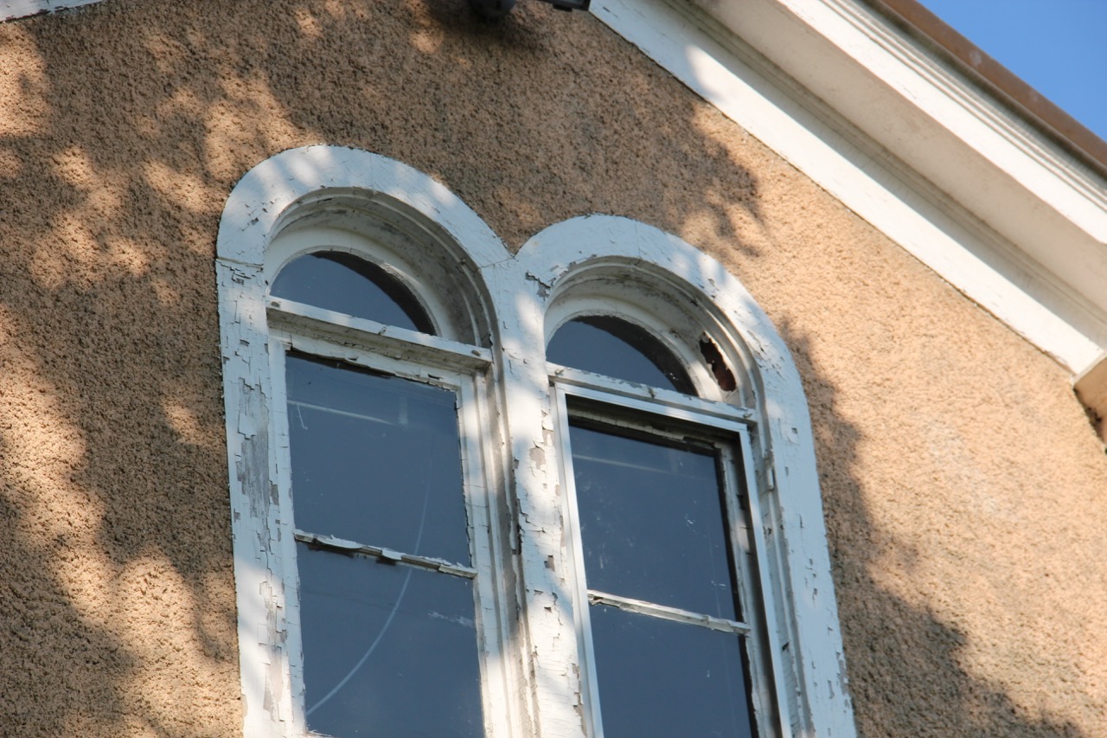
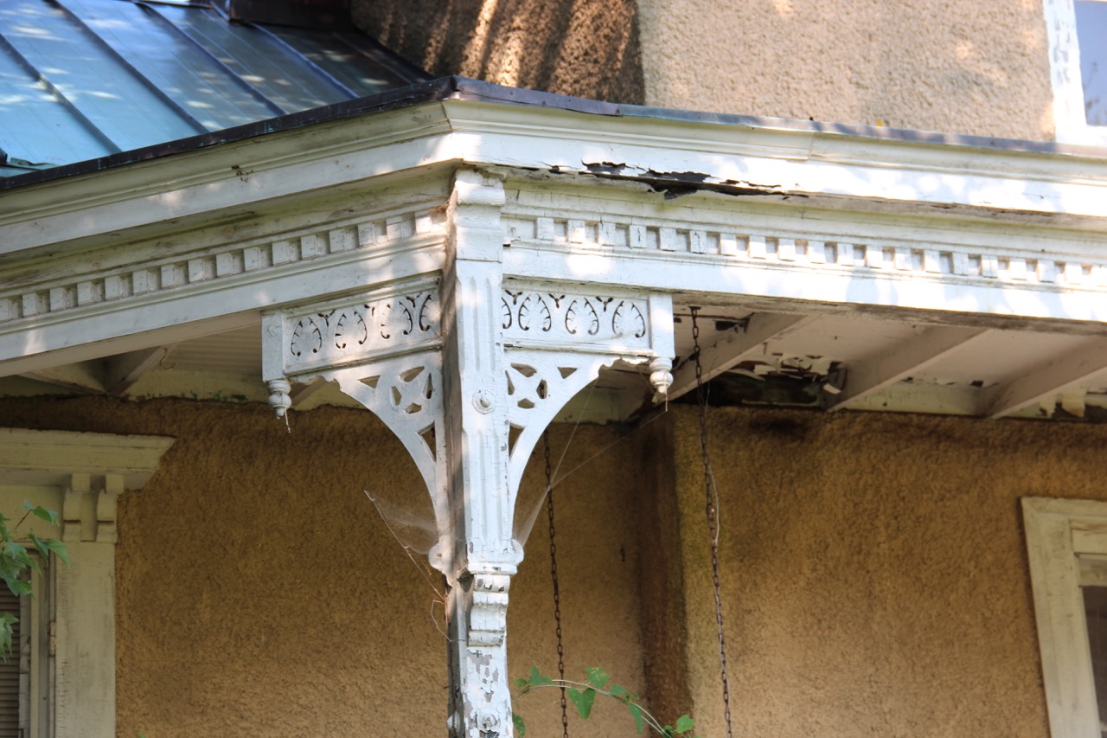






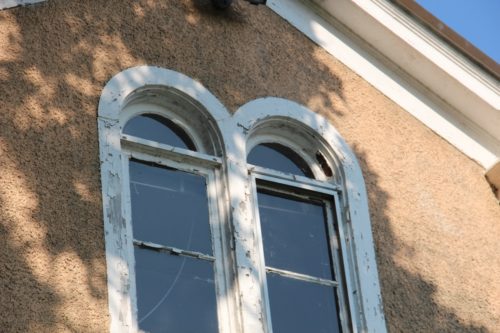

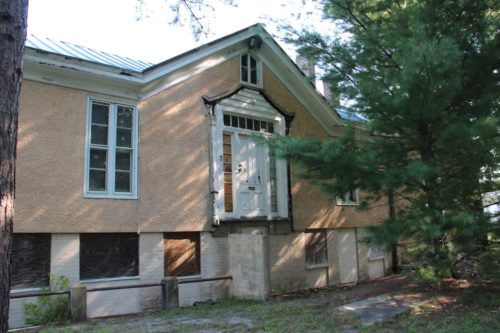
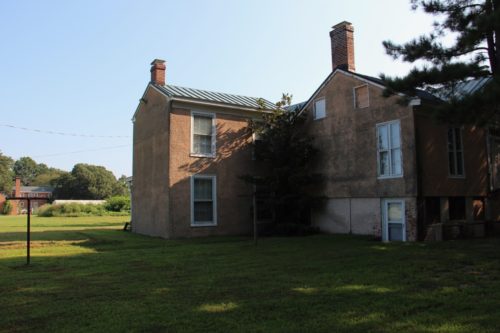


Write a Comment