O’Neill McVoy Architects with Quinn Evans, associate architect
2020
2500 Nine Mile Rd
In 2020, Reynolds Community College opened a new culinary education center at 25th Street and Nine Mile Road, an important East End intersection. Dubbed the Kitchens at Reynolds, the building houses classrooms for the college’s culinary program as well as a greenhouse, 78-seat theatre, café, and a terrace restaurant overlooking the city.
The East End, which, for years, was considered a food desert, has been the site of much community activism and, more recently, government and philanthropic attention. Major donors to this project include Steven and Kathie Markel, who also contributed to the adjacent grocery store, the Market at 25th, that serves the once food-scarce neighborhood. Locating the Kitchens at Reynolds in the East End helps combat this problem, and acts as a corrective to the concentration of economic, institutional, and architectural prowess downtown and in the Near West End.
In concert with its social function, the culinary campus makes a significant aesthetic contribution to the neighborhood. The cantilevering glass, steel, and concrete structure was designed by O’Neill McVoy Architects of New York City, in association with Quinn Evans, a national firm with an office in Richmond. While the building contrasts strongly with the surrounding townhouses and low-slung shops, it’s rusty red hue and the closely striated surface of its board formed concrete walls complement the many brick structures nearby. Integrating benches and generous expanses of glass at the ground level also give it a welcoming aspect.
The building is composed of volumes that meld into each other when seen in plan, but maintain an independent, box-like profile when seen from the street. The plasticity of these forms brings to mind the work of Brazilian landscape architect Roberto Burle Marx or even abstract expressionist painting. Occasionally, the tapering volumes are thin enough to see through, affording passing pedestrians unexpected glimpses of the opposite street or the building’s semi-open courtyard.
If these forms seem familiar to some Richmonders, it may be because Chris McVoy of O’Neill McVoy is also a partner at Steven Holl Architects, the firm responsible for the design of the recently completed VCU Institute of Contemporary Art on Broad and Belvedere Streets. As the ICA did in the Fan District, the Reynolds culinary building has expanded the architectural vocabulary of the East End.
DOK

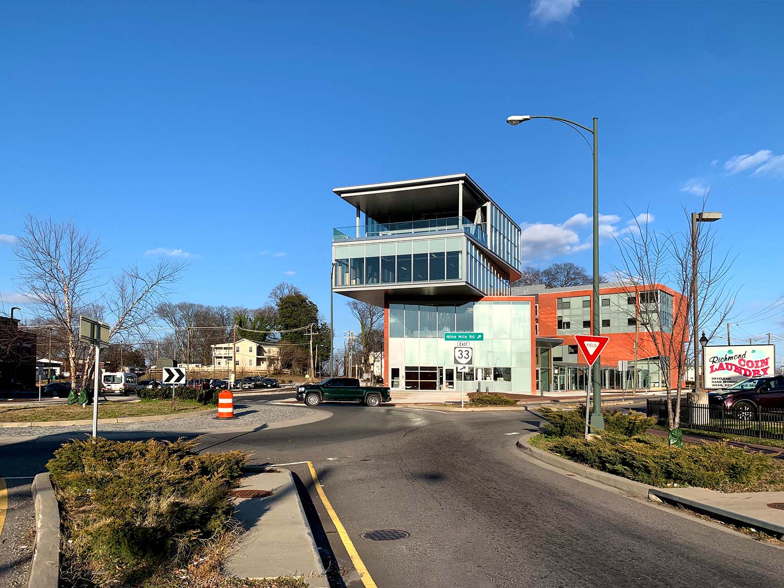
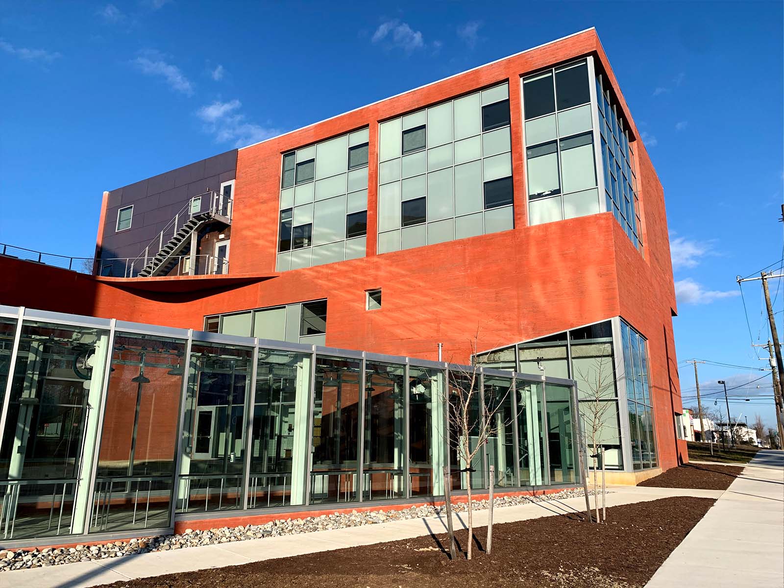
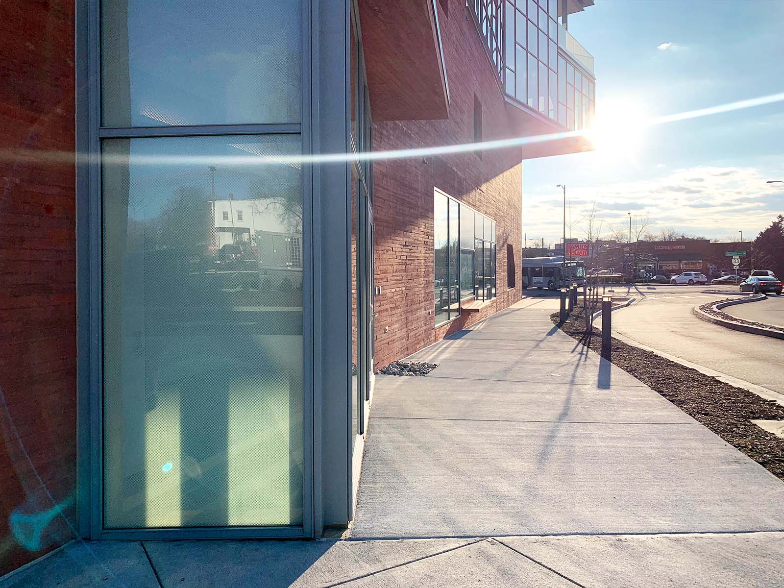
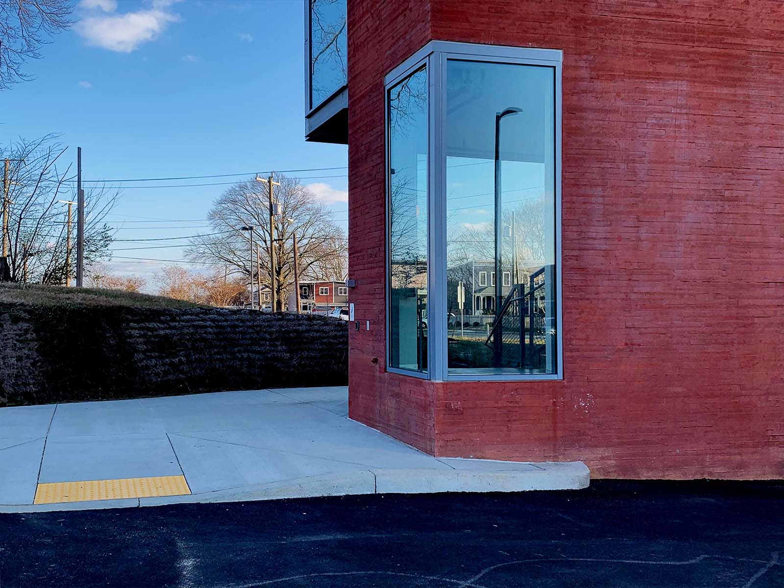
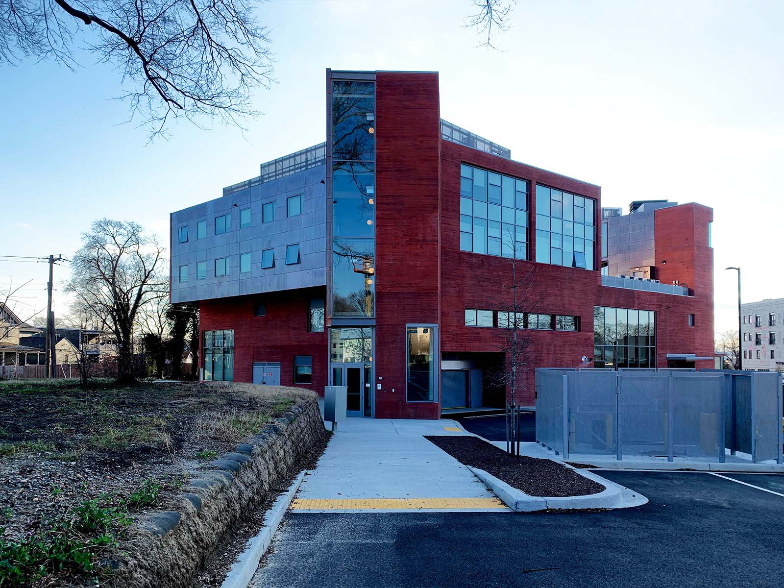
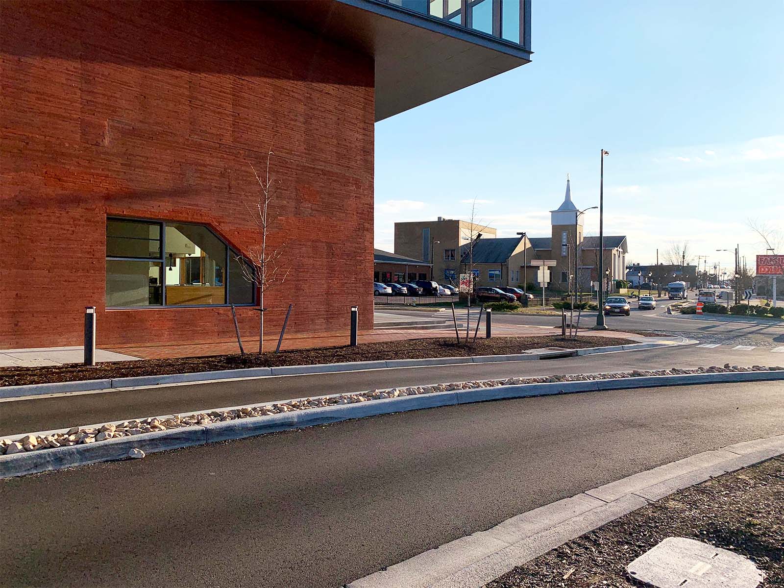
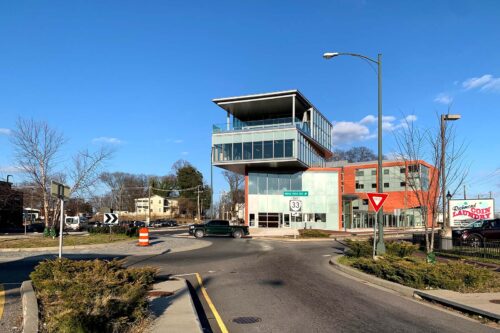
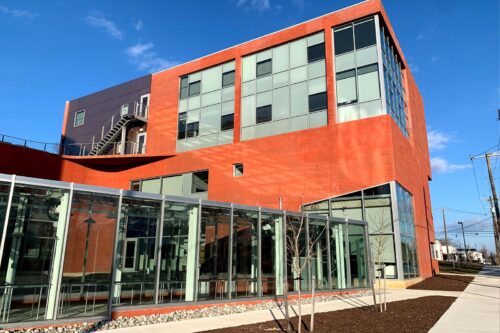
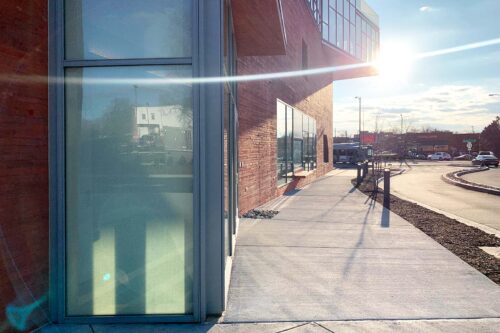
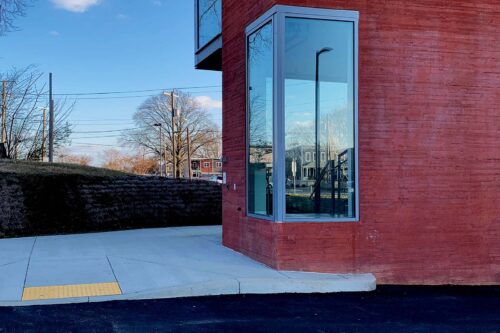
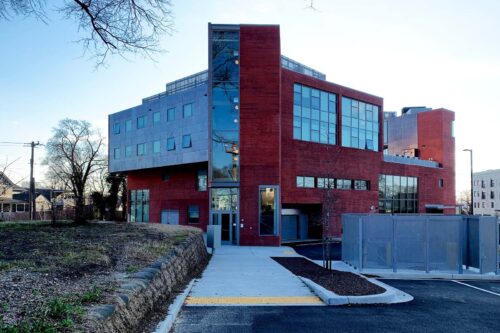
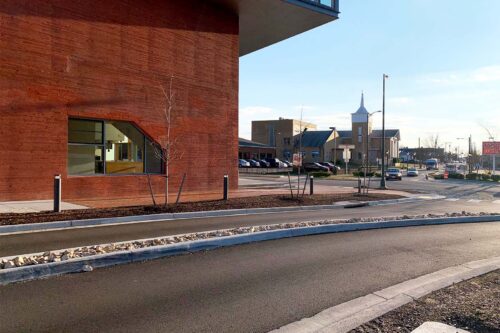
Write a Comment