Baskervill & Son, and Samuel Hannaford & Sons, and Commonwealth Architects adaptive reuse architect
1957, adaptive reuse 2008
1350 Westwood Avenue
Ginter Place is a handsome, seven story, 69-unit, mid-century modern condominium tower that rises above the lush tree canopy of Laburnum Park, an early 20th century suburb of mostly upscale Colonial Revival and Art & Crafts-style homes.
The building formerly housed the Richmond Memorial Hospital (which was relocated to 8260 Atlee Road in 1998 as the Bon Secours Memorial Regional Medical Center). The hospital served as the official memorial to Richmonders killed in World War II, as does the current hospital. Following the war the Joseph Bryan family donated the property for the memorial hospital which included their Colonial Revival country place, “Laburnum.” It had been their family home for four generations (see separate Inventory entry).
In the best modernist architectural traditions, the hospital and memorial structure could be “read” from the outside to ascertain its two principal functions. The large, stalwart, red brick, blocky building with punched windows contained patient rooms and medical facilities. The”tower” projection that fronts the Westwood Avenue entryway and faced with contrasting cast stone served as the memorial chapel. The two large translucent windows on the flanking tower walls allowed filtered daylight to illuminate the altar and the names of war dead listed on the high interior center wall. A sweeping, curved, and cantilevered aluminum canopy was extended from the tower to create a covered drop-off point at the front motor entrance.
The Richmond firm of Baskervill & Son, which had designed the West Hospital of the Medical College of Virginia (now the Virginia Commonwealth University Health Center) some 17 years earlier, teamed up with the distinguished and prolific Cincinnati architecture firm of Samuel Hannaford & Sons to design the building. Hannaford, which had designed such landmarks as the Cincinnati City Hall and that city’s Music Hall, was widely recognized nationwide during World War I as a trailblazer in excellent hospital design.
Baskervill certainly took the lead in the exterior design of Richmond Memorial hospital if one compares the building with another modernist structure the firm designed at about the same time, the Seaboard Airline Building (now 3600 Centre) at 3600 W. Broad St. In an Inventory entry of the latter building for ArchitectureRichmond, Mario Accordino described the Seaboard building as having a pared down aesthetic, clean volumes with no added ornaments and the sharpness of mid-century modernism. He also praised its pure efficiency and bold window surrounds. The same description could be applied to the 1957 hospital. Esteemed local landscape architect Charles Gillette designed the grounds, one of the last projects of his long career.
Richmond Memorial’s conversion to Ginter Place was slow due to the economic downturn of 2008. But Commonwealth Architects’ design to create a condominium showed great sensitivity. Private balconies were added to most of the upper floor units while patios provide outdoor living spaces for the ground floor apartments.
ES

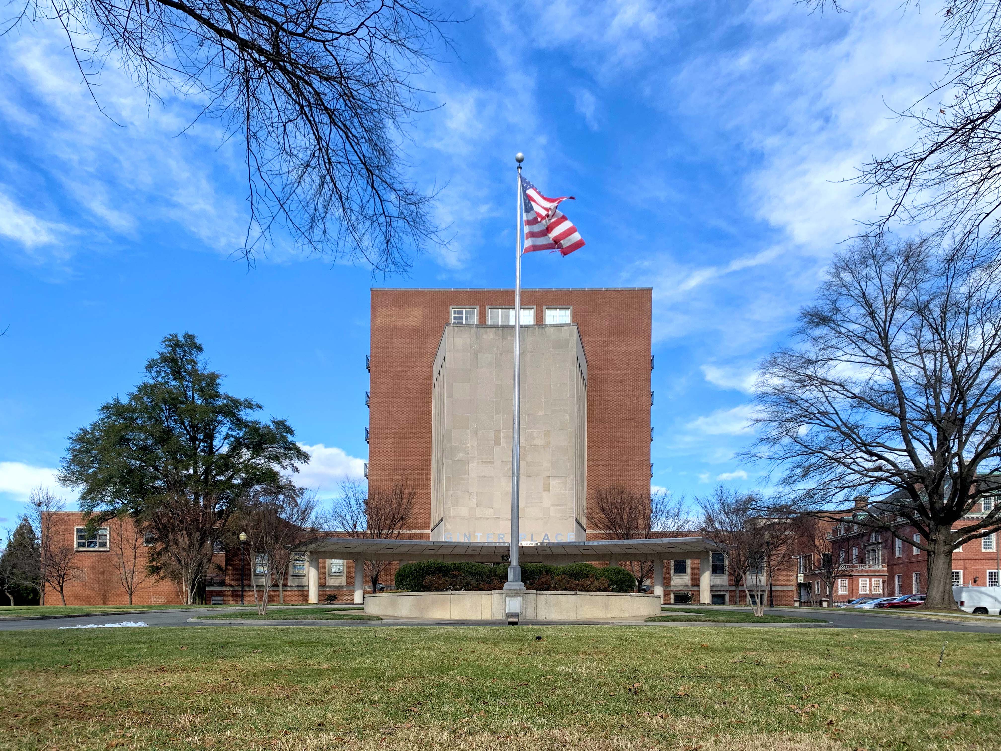
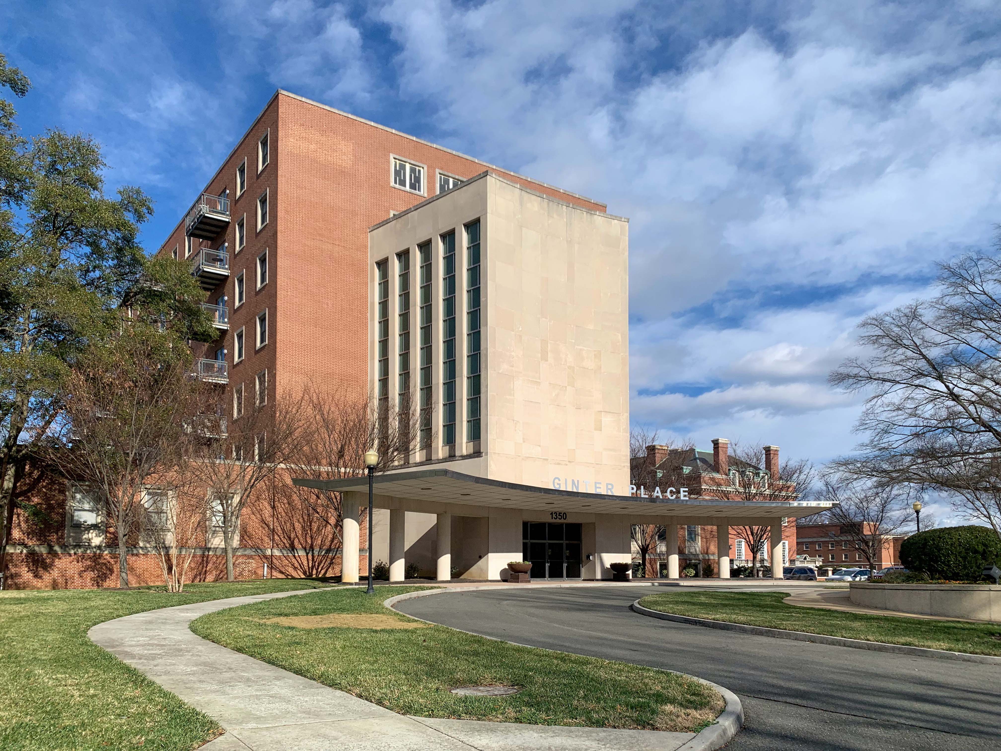
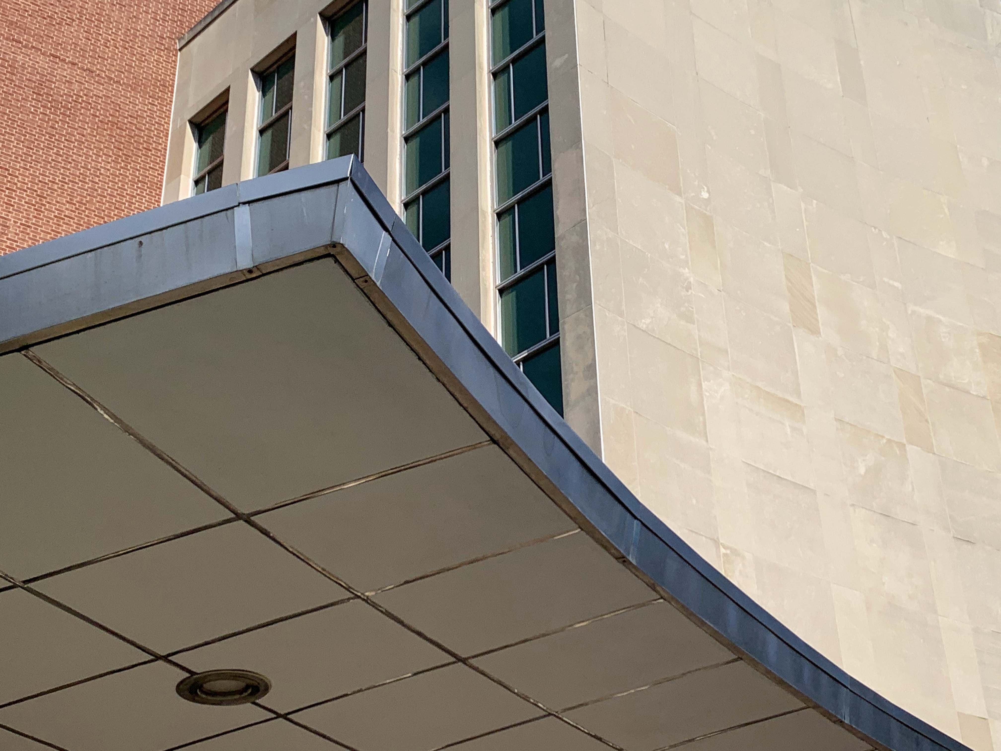
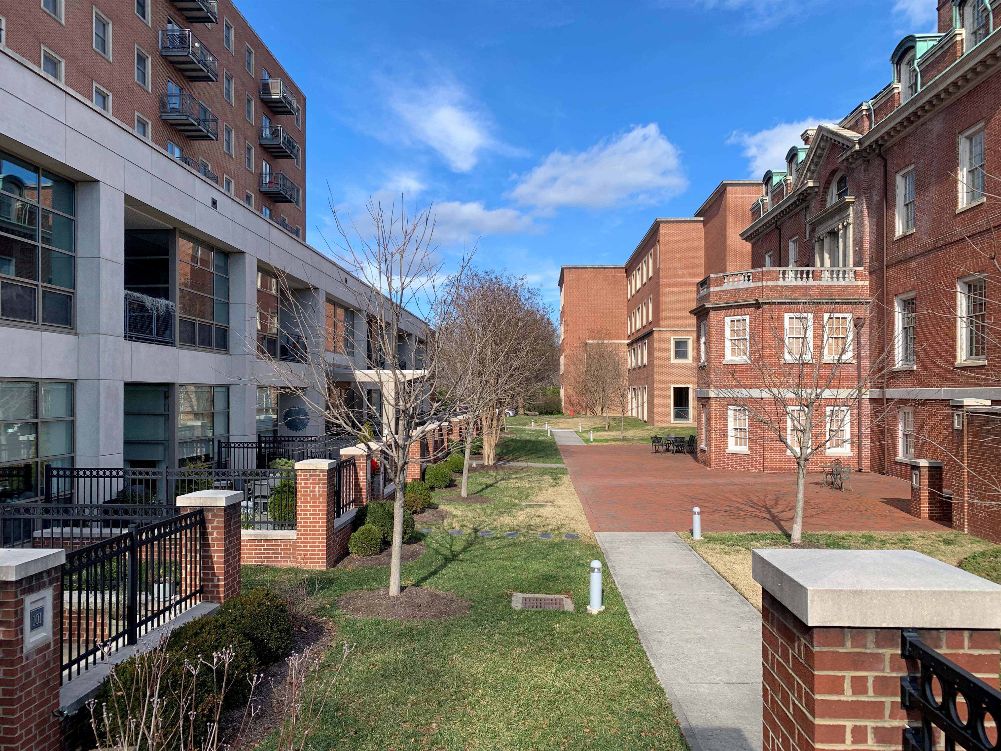
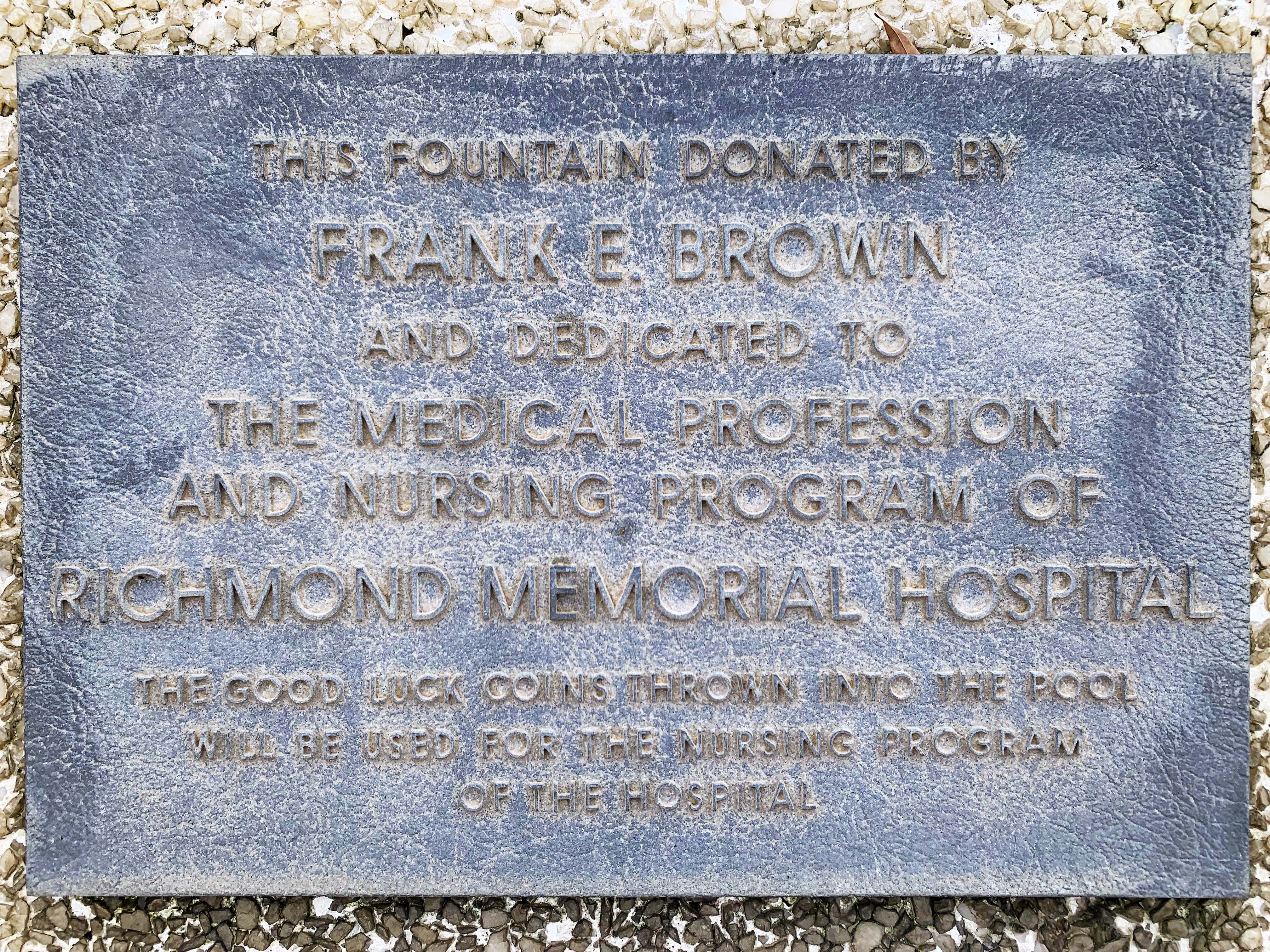
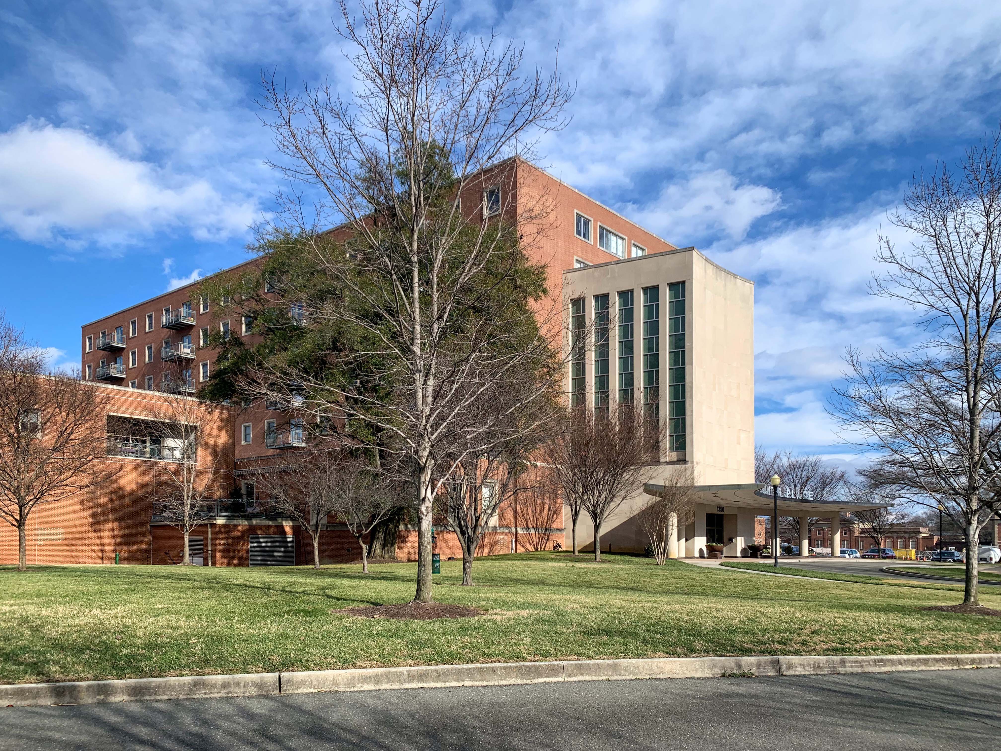
2 Comments
Thank you for your article. I was born at Richmond Memorial Hospital back in 1966 and didn’t realize they had repurposed it. Glad to know the history of it and that someone was smart enough to preserve its beauty and history. Very nice.
I always wanted to know what happened to this hospital and what’s the history behind it. I was born there in 1972, and had my children there. I wanted them to have a piece of history to give there children like I did with mines. I will never forget this place. Wish I had old pictures of its original form back in 89-93, when I had my kids. I’m just glad it’s be preserved for history.
Write a Comment
Posted
Share
Tags
Adaptive Reuse • brick • hospital • mid-century • modern • North Side • Northside • renovation • residential • suburb • SuburbanMap