Charles M. Robinson, architect
1926
3400 Patterson Ave.
Architect Charles Robinson was as well-known for designing handsome and enduring Richmond public schools as he was for his collegiate architectural efforts, including work at James Madison and Virginia State universities and the College of William & Mary.
The design of Albert H. Hill Middle School, which Robinson completed in 1926 for a full city block in the Museum District, shows the architect at the top of his game. The three story and yellow brick structure is an institutional Italianate tour de force. It is approached by a raised entrance terrace with a stone balustrade. The triple front doors are topped by Roman arches with decorative cast iron screens. Colorful terracotta tiles, placed in strategic locations on the building front facade, depict profiles of boy and girl figures in life-sized, cameo-like silhouettes. The building roof line is defined by an attic order that contains stone balustrades.
Despite the fact that Hill was built in the economically flush 1920s, its sumptuousness possesses a level of architectural detail (if not outright beauty), not always found in American public schools from the early 20th century. This may be due to the fact that Hill was designed and built, and initially served as a teachers’ college: Richmond Normal School prepared students to teach kindergarten through seventh grade. However, this function was cut in 1933 at the height of the Great Depression when the Commonwealth of Virginia opened teachers’ colleges in various parts of the state. In 1934 the building became an elementary school and soon thereafter the middle school that it remains today.
Robinson (1866-1932), born in Loudoun County, Va., apprenticed in Michigan and practiced in Pennsylvania before opening a Richmond practice in 1906. He was a prolific designer of educational buildings, most of them still operational after nearly 100 years. He seldom repeated himself and may have been channeling another Virginia-born architect, Thomas Jefferson, by making buildings educational and aesthetic teaching tools in themselves. Jefferson used the Roman orders of architecture in his pavilions on the lawn at the University of Virginia to edify passersby. In a Robinson-designed Richmond public school building, a student might have matriculated at Ginter Park Elementary, a combination of strong Mediterranean and Arts & Crafts influences, before advancing to Chandler Middle School, a colonial revival expression. She or he might have graduated from Thomas Jefferson High, an exquisite Art Deco statement.
Hill is named for Albert H. Hill, who was the superintendent of the Richmond Public Schools (from 1919-1933) when the school was built (he’d graduated from the University of Richmond and received his masters from Columbia University). He once described the school’s room arrangement: “The offices, library, cafeteria, teacher room, industrial education laboratory, and fourteen classrooms are on the first floor.” On the second and third floors were 23 classrooms and the auditorium and gymnasium. Locker and shower areas were adjacent to the gym. The school grounds had basketball, volleyball and tennis courts. An interesting design feature was the well-delineated public entrance to the auditorium on the rear, Park Avenue side of the school.
The Hill building and landscaping are well-maintained and the school is considered an asset to its Museum District neighborhood. The school’s vision statement is as lofty as its facility: “We, the students, parents and community partners, will strive to nurture the ever responsible joy of learning, enhance responsible citizenship, reinforce positive individual development and facilitate cultural change in a global society.”
ES

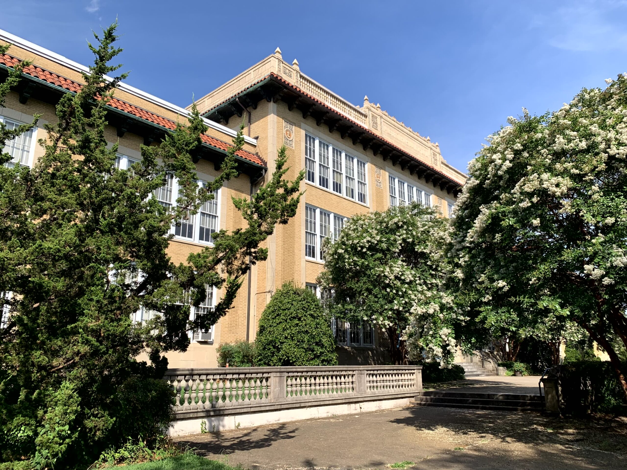
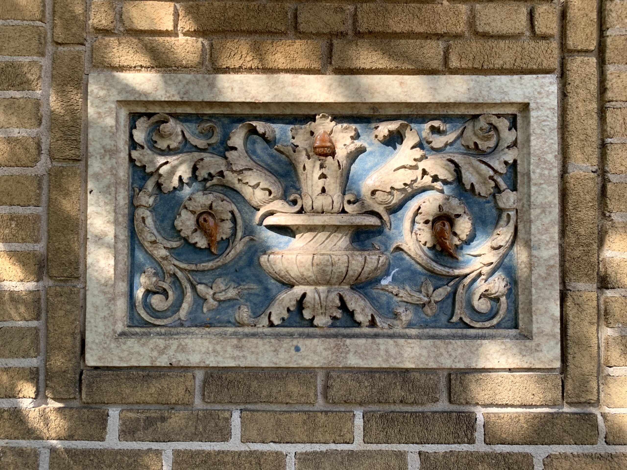
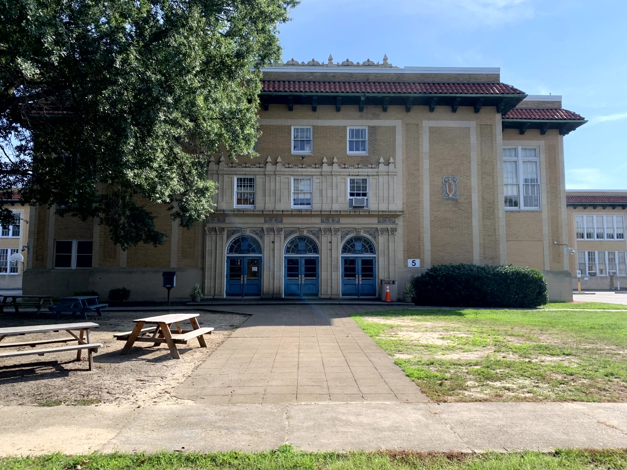
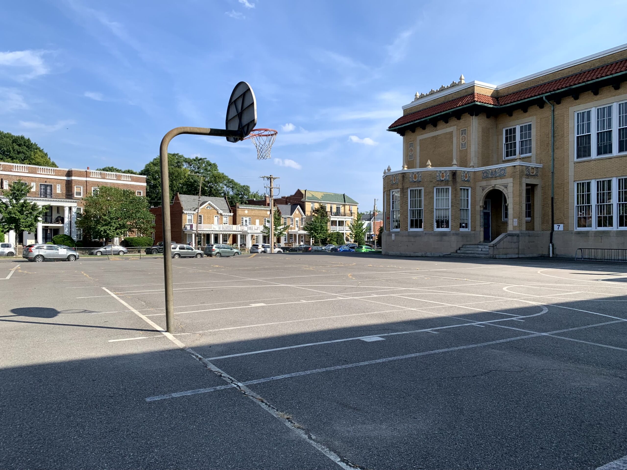
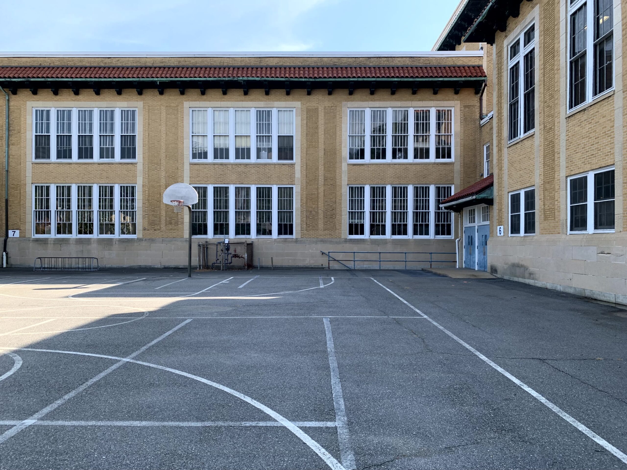
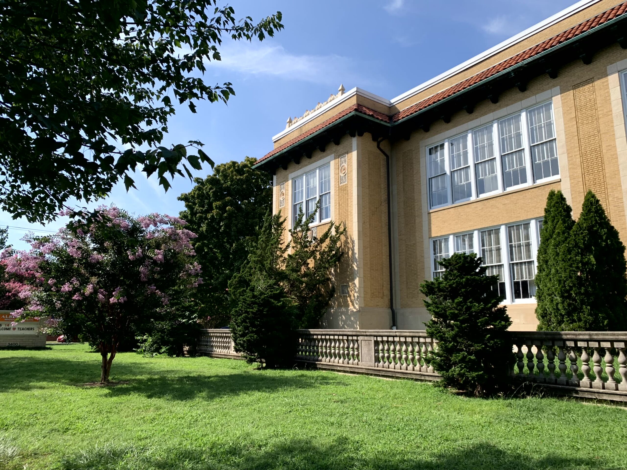
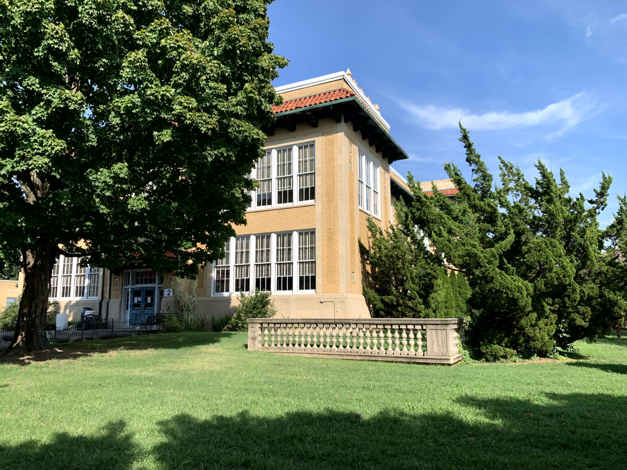
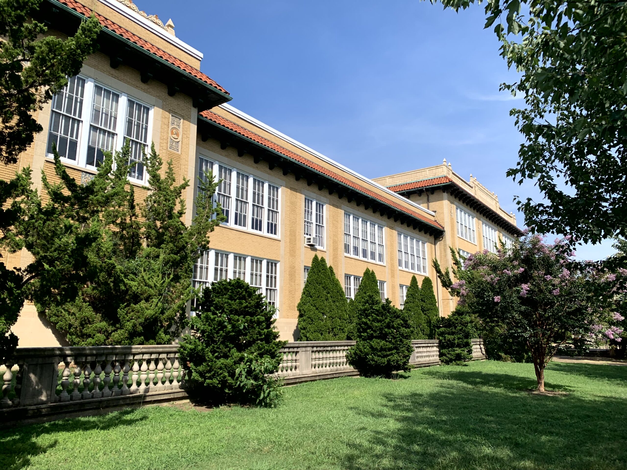
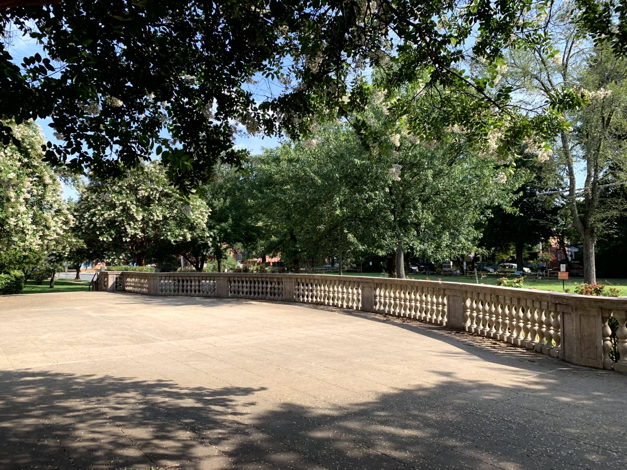

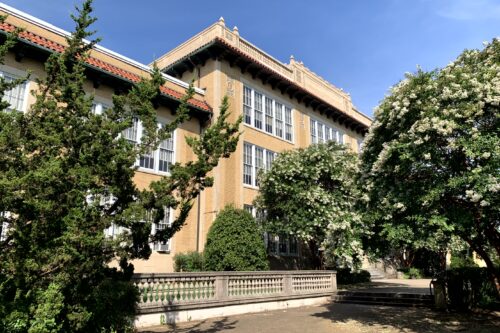
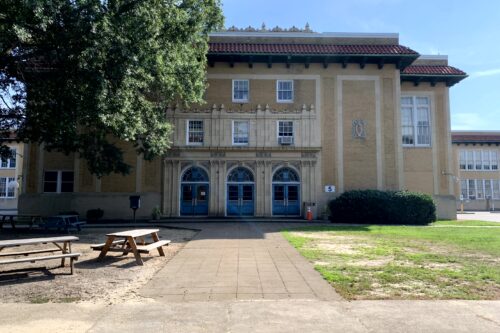
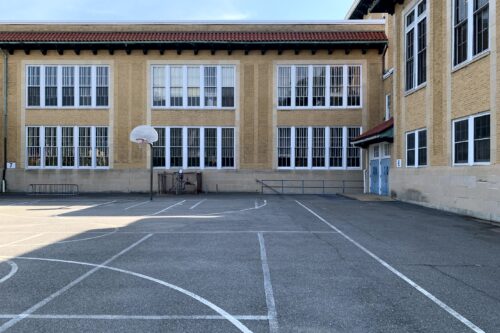
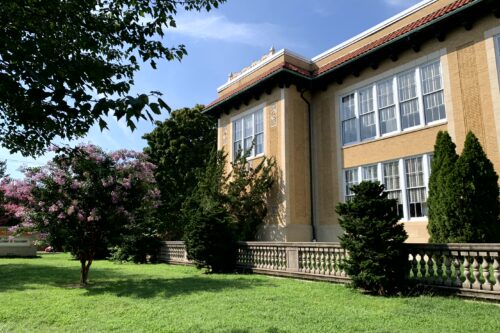
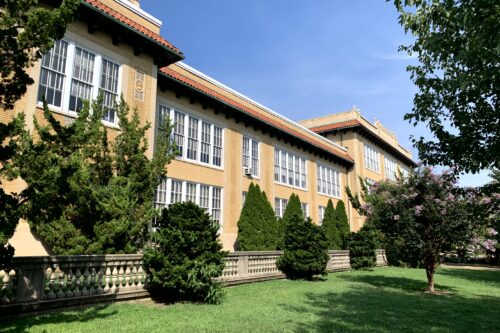
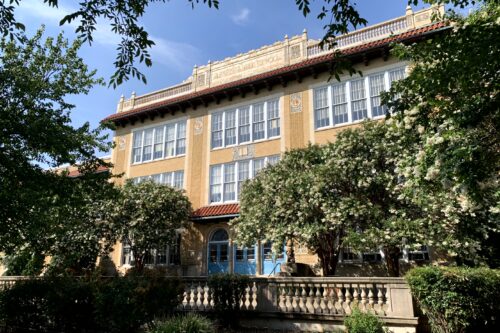
Write a Comment