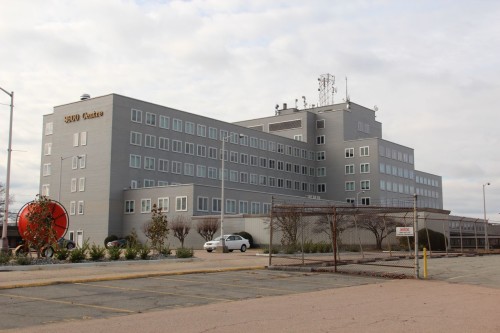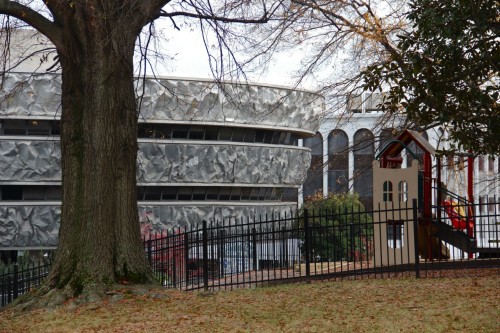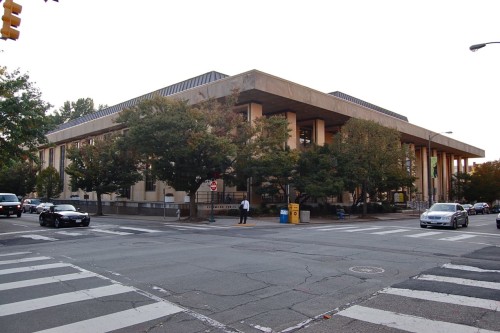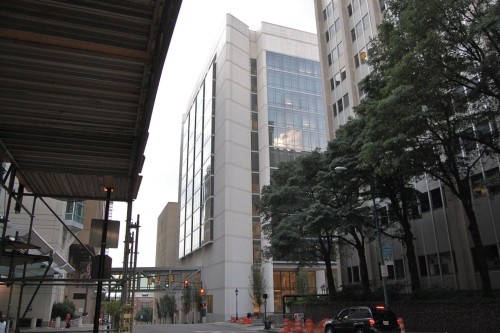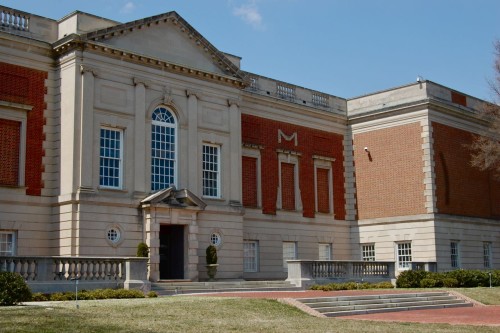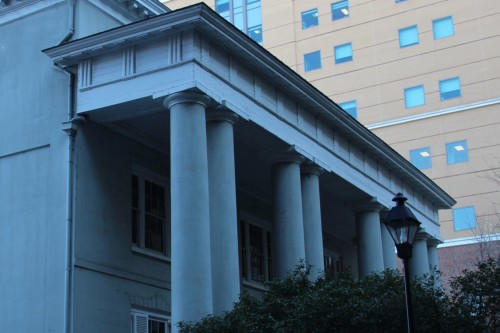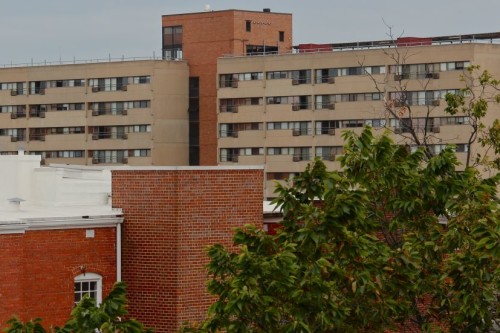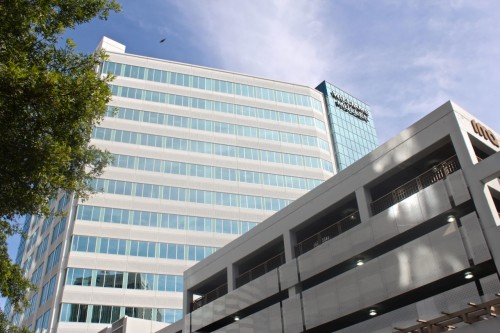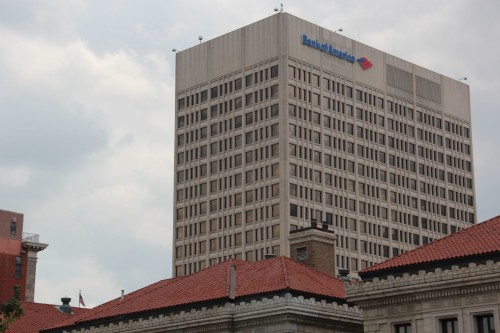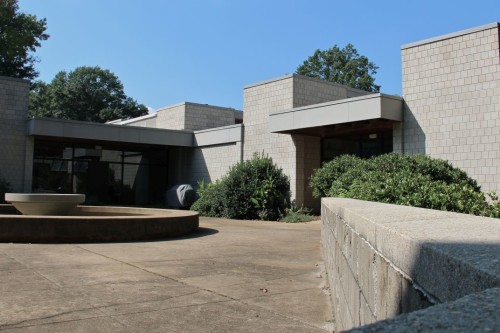3600 Centre
Architect: Baskervill and Son Date: 1956 Address: 3600 West Broad St Known as the Traveler’s Building to many, the ship-like structure that towers over I-195 was originally home to the Seaboard Air Line Railroad Company in 1958 and afterwards hosted various office tenants, including Traveler’s Insurance. The building served primarily as offices for the Virginia …

