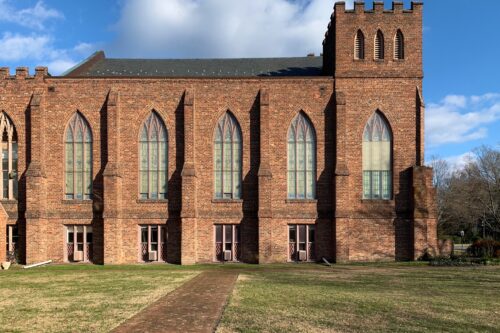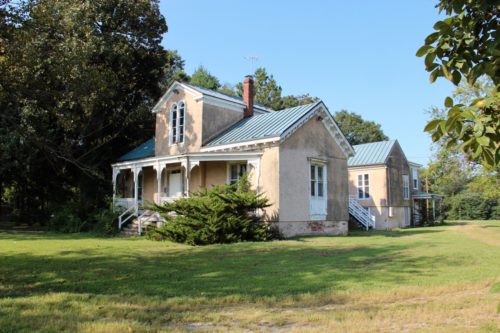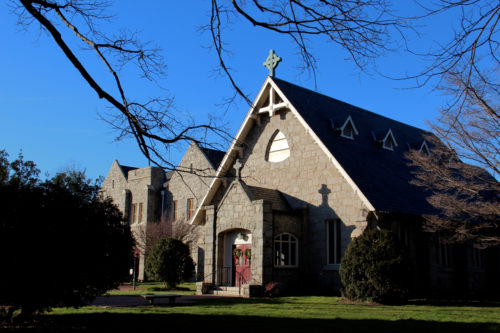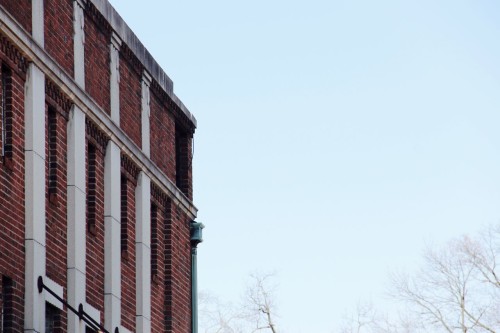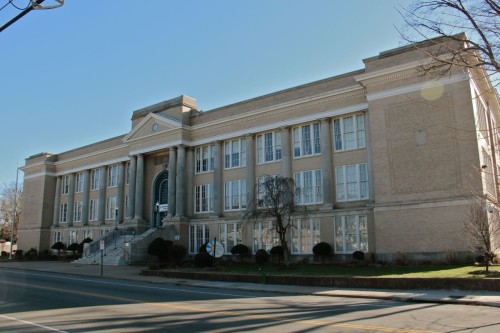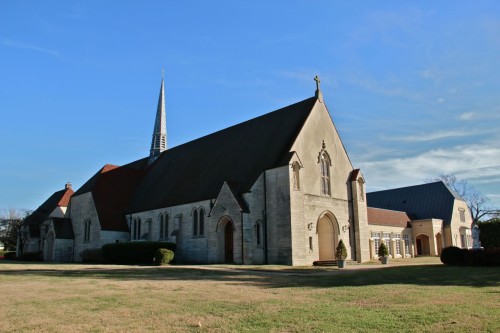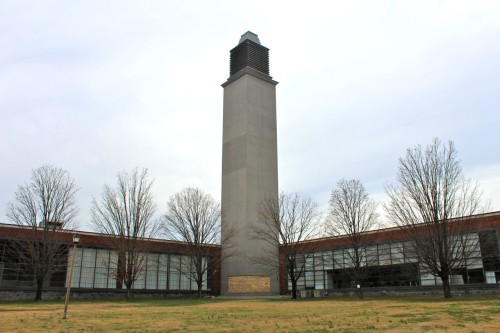Ginter Place (Richmond Memorial Hospital)
Baskervill & Son, and Samuel Hannaford & Sons, and Commonwealth Architects adaptive reuse architect 1957, adaptive reuse 2008 1350 Westwood Avenue Ginter Place is a handsome, seven story, 69-unit, mid-century modern condominium tower that rises above the lush tree canopy of Laburnum Park, an early 20th century suburb of mostly upscale Colonial Revival and Art …

