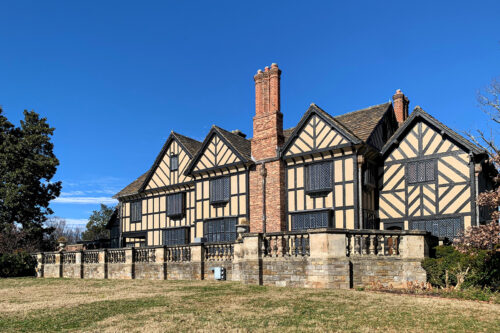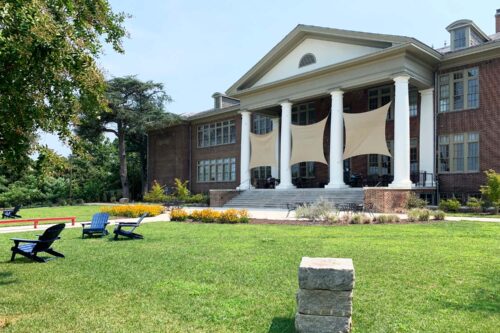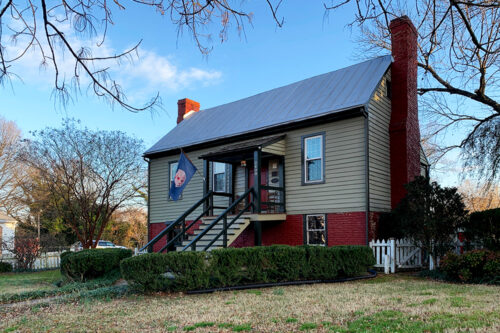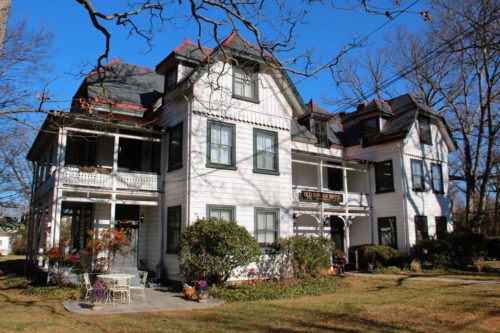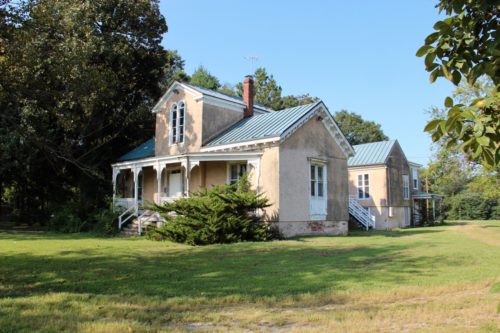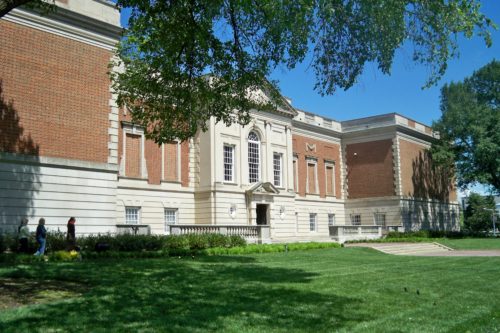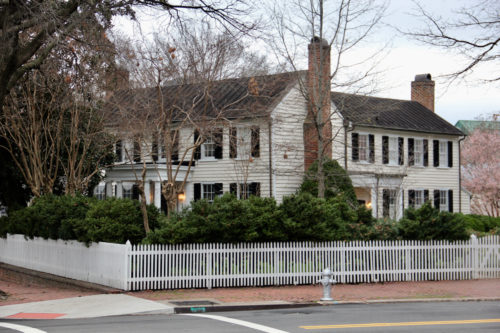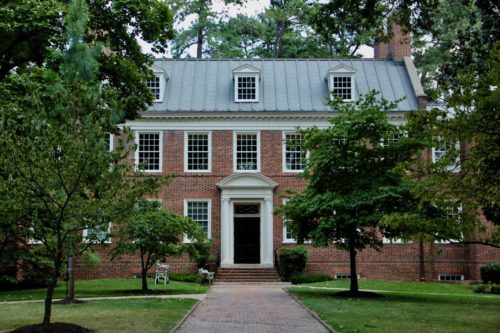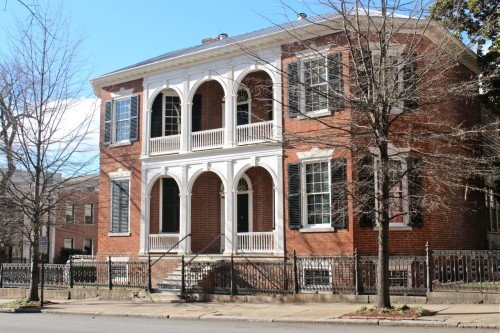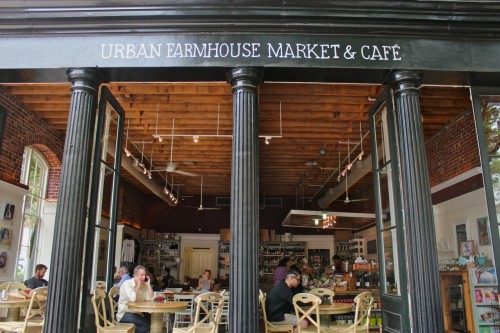Agecroft Hall
Henry Grant Morse, architect and Charles Gillette, landscape architect 1926 (incorporating major elements moved from a c.1500 house in Lancashire, England) 4305 Sulgrave Road In 1926 when prominent Richmond businessman and Anglophile Thomas C. Williams was developing his family farm, Windsor, into Windsor Farms, located just west of Richmond in what was then Henrico County, …

