This one and a half story frame house set upon an English basement in the Swansboro neighborhood, a suburb of what was the City of Manchester from 1769-1910, is the essence of simplicity.
Well, almost. The original three-bay front facade that contained a central front door flanked by a window on each side was possibly extended after 1816 by one bay on the east. The house may have been built by John Mayo, a local property owner and developer, and sold in 1816 to Richard Kendall Weisiger. Since it fronted a major roadway that connected Richmond and Buckingham County, it might have served as a tavern soon after its construction. By the mid-1800s the property was owned by Margaret Baird Carroll and John A. Carroll. The first Catholic Sunday school in Manchester was held in their home and later, in 1876, Sacred Heart Catholic Church (on Perry Street) grew from this effort with the support of the Carrolls. The house remained in the family until the mid-20th century.
During the Civil War, from 1861-1865, the house was a Confederate military hospital serving troops from South Carolina. Some 100 war dead are buried in a cemetery that faces Wise Street and backs up to (and perhaps extends into) the Weisiger-Carroll grounds. This site is marked by a single granite monument and surrounded by metal fencing.
The simple and well-proportioned wooden porch of the Weisiger-Carroll house fronting Bainbridge Street leads directly into a large and commodious living room. A double back porch extends across the back of the house with openings from both the ground floor and main levels.
The house has six rooms, two on each level. Each room has a fireplace that is placed at a far end of the structure. A narrow staircase connecting the three levels is wedged into a narrow passageway. Much of the woodwork — beams, wide-board flooring, and finished trim, including six mantels, are original.
A picket fence defines the front property lines and a combination of mature shade trees and evergreens and perennial and annual gardens lend a refreshingly informal and rural flavor to this decidedly intown oasis.
In recent decades the evocative house, one of South Richmond’s oldest, has been thoughtfully maintained by a succession of stewards and owners. These include David Townsend, Harvey McWilliams and Demas Boudreaux. That this rare, vernacular gem has survived is also due to its relatively remote location on a residential street that is beyond Manchester’s commercially-active blocks nearer the James River.
ES

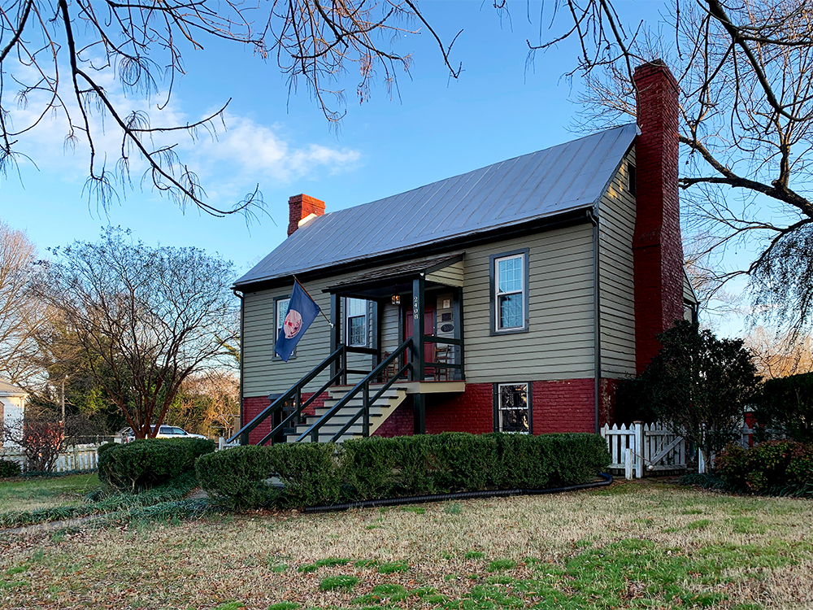
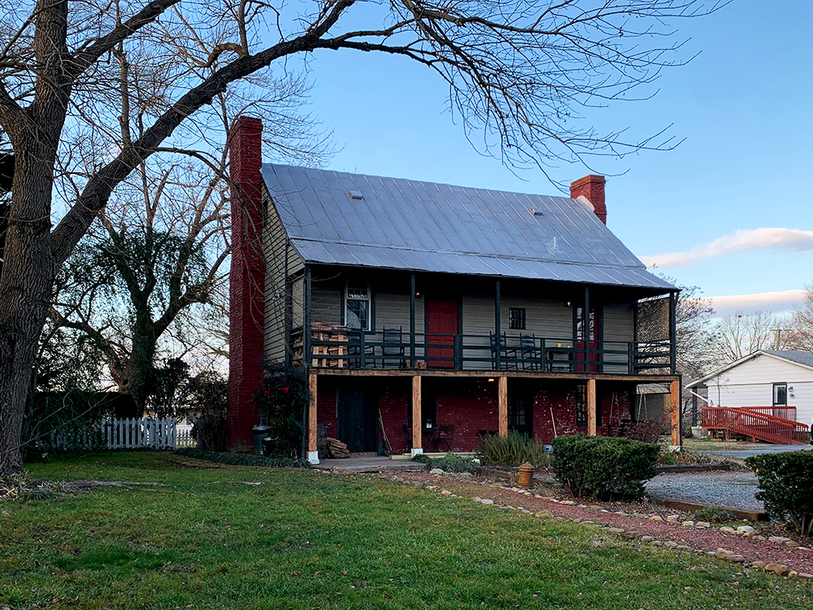
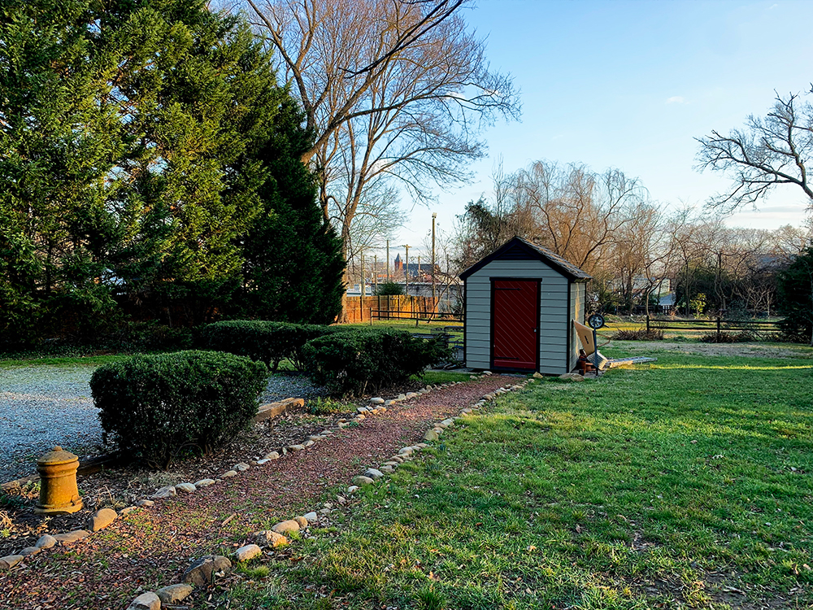
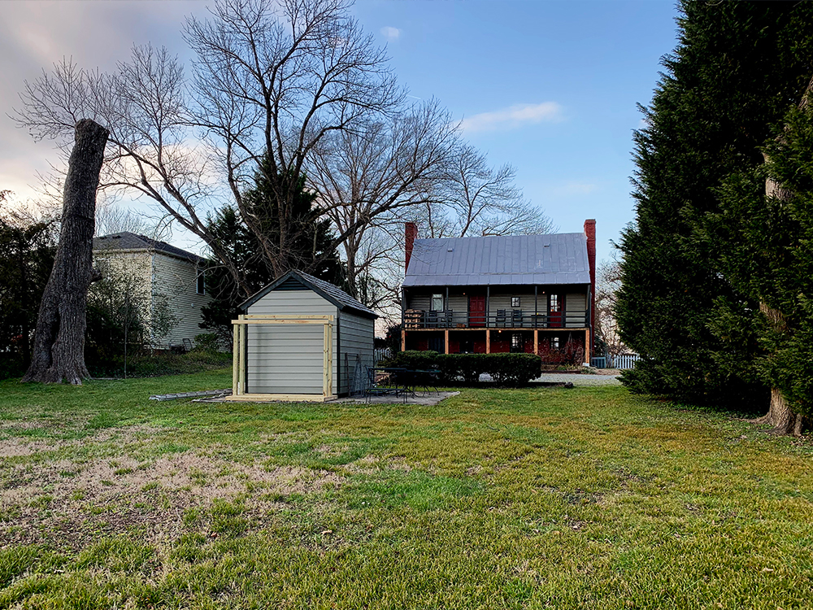

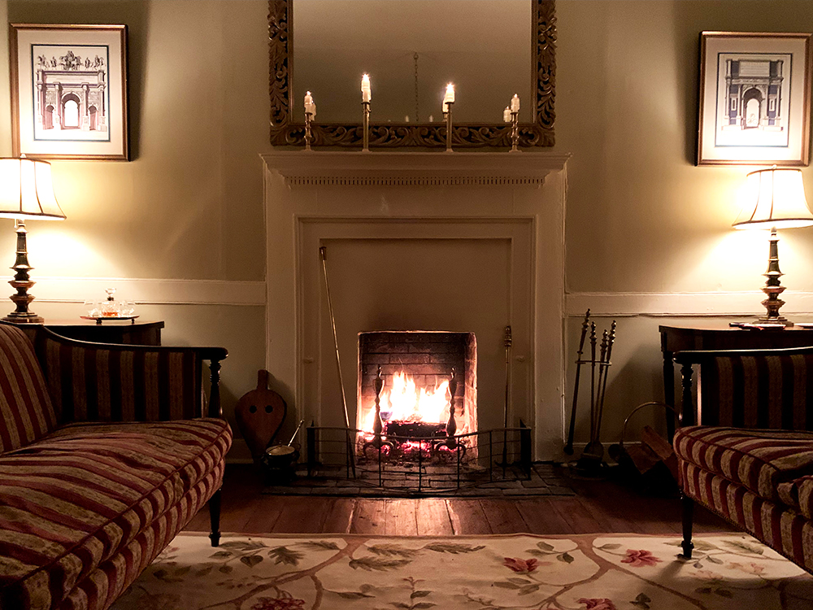
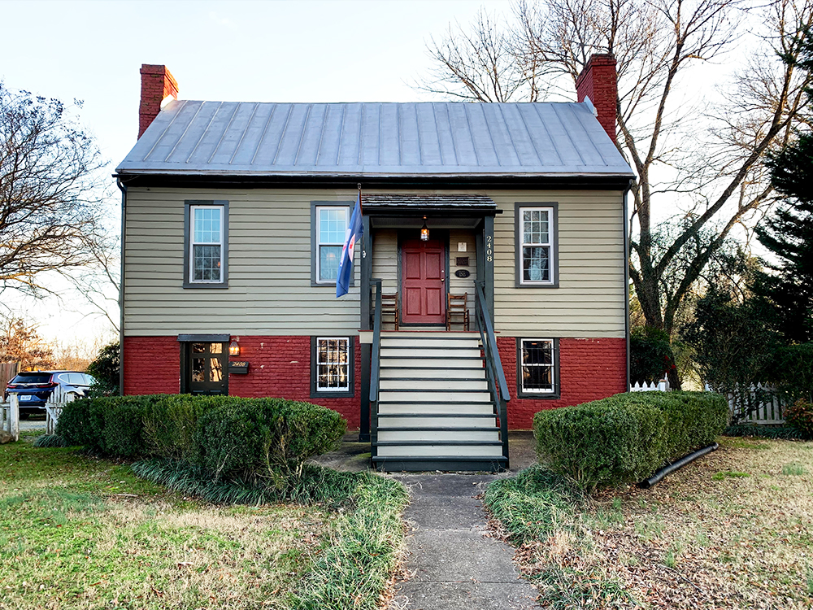
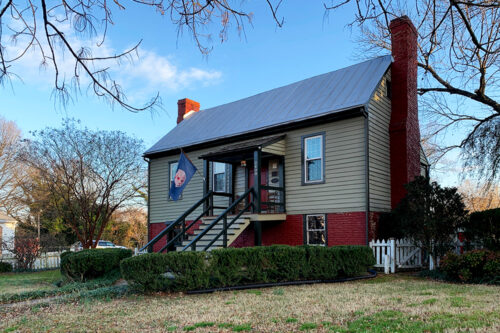


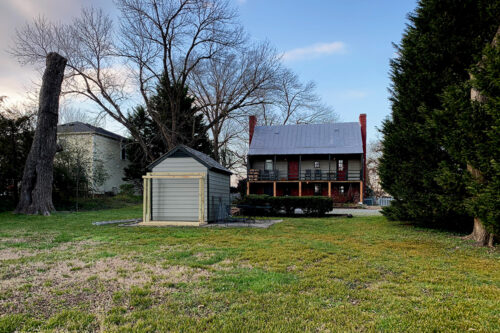

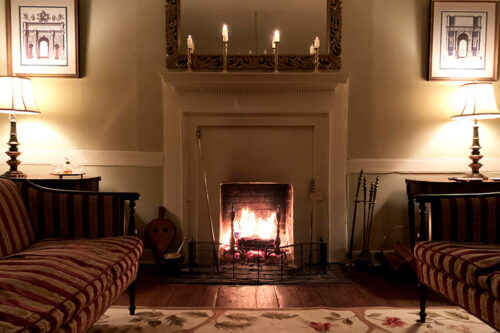
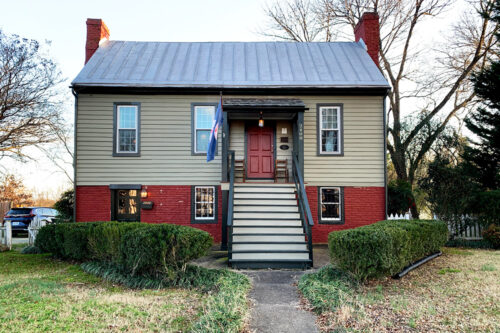
4 Comments
How well I remember David Townsend. He and I worked together for the Richmond Police Bureau in 1980. He was very enthusiastic about this historical home . He was incredibly meticulous with every detail of his work there.
This is a wonderful tour for me .
I thought to inquire about this home , I’m yet to find out if it still stands today .
Did you ever work with AJ Ford?
We bought the house from David after he did some major restoration. Told us some cool ghost stories about the place too!
Paul Ludwig and I both worked out of the old second precinct in on Stockton Street in the late 70s. We used to go to the house when he was doing the restoration and getting to know the poltergeist that live there. Dave was dedicated to the restoration of that home. Not sure I would’ve wanted to sleep there. I remember that he had issues with the mantle on the fireplace to the left when you went in the front door. After finding that downstairs, basement was too short for him to walk through. He removed the floor and found round hooks all the way around the walls under the wooden floor. He accidentally found the graves in the backyard while trying to clear out some of the trees and bushes. A rude awakening..
Write a Comment
Posted
Share
Tags
Colonial • historic preservation • house • Manchester • preservation • residential • South Richmond • Southside • Swansboro • Weisiger-Carroll House • WoodMap