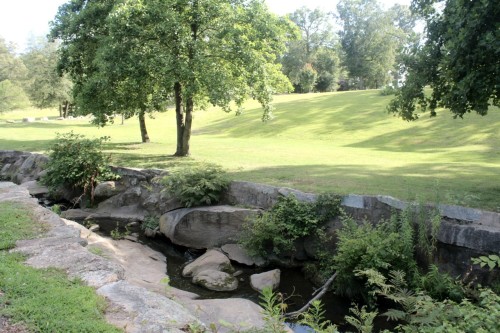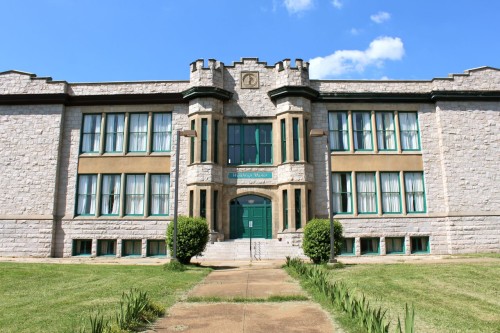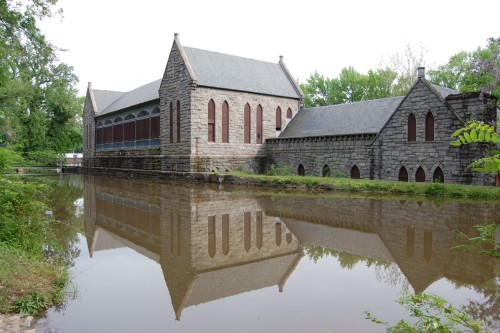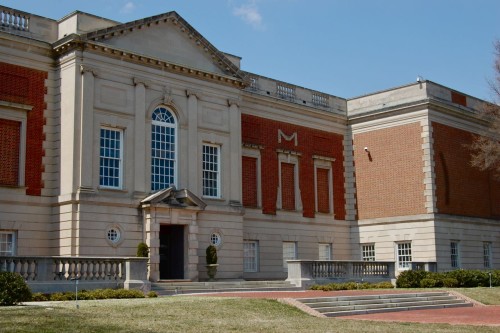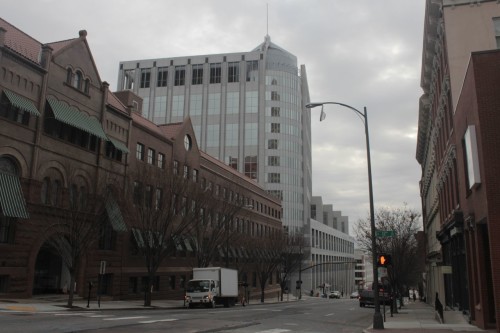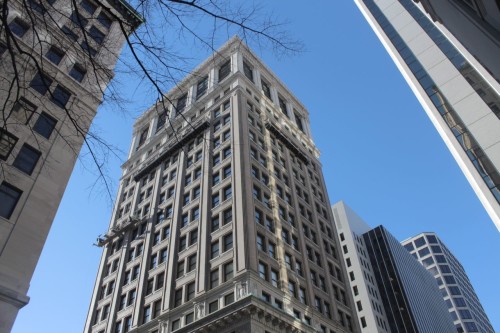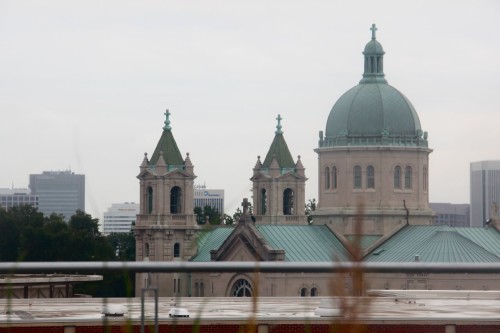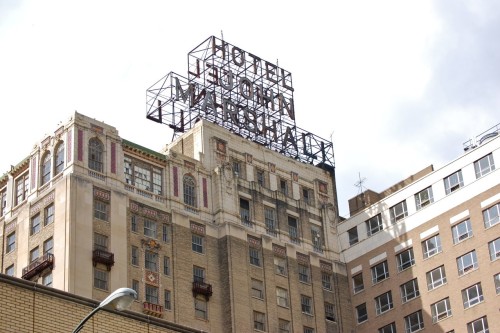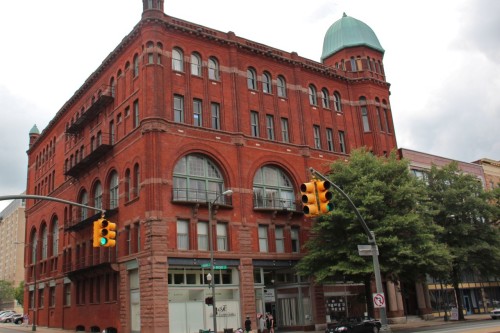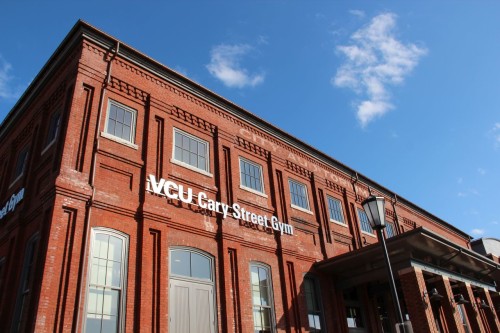Joseph Bryan Park
Date: 1910 Address: 4308 Hermitage Road The large stone entrance gate at the intersection of Hermitage, Bellevue and Pope Avenues stands as a symbol of Richmond’s North Side, but also as a historical vestige of William Young’s 600 acre ‘Westbrook Estate’ in the late 1700s. The land was later subdivided, and purchased by Joseph Bryan, …

