Architect: Joseph Hubert McGuire, architect
Date: 1906 with 1996 renovations by Robert P. Winthrop
Address: 800 Cathedral Place
Virginia-born New York industrialist Thomas Fortune Ryan and his devout wife, Ida Barry Ryan, gave much of their considerable wealth to Catholic causes and institutions along the east coast. But nothing in their benevolence compares with the architecturally spectacular cathedral they donated to the Catholic Diocese of Richmond in the first decade of the 20th century. It is the world’s only cathedral paid for by a single donation. For many years Richmond parishioners had worshipped at the seat of the Roman Catholic Church there, Saint Peter’s, an elegant but much smaller church on East Grace Street. In the years following the installation of electric streetcar systems in 1888 however, the city’s residential population moved ever westward—and churches and synagogues followed. The site chosen for the new cathedral was on a site the diocese already owned directly across Laurel Street from Monroe Park.
The Ryans awarded the commission to Joseph Hubert McGuire (1865-1947), a New York City-based architect who had studied how to adapt the classical architectural idiom to modern uses at the Ecole des Beaux Arts in Paris. For Richmond, McGuire designed a Renaissance revival structure entered by passing under a colossal portico of six Corinthian columns. Fireproof tiles by Rafael Guastavino cover the porch’s ceiling (Guastavino also provided tiles for a number of major New York buildings and the city’s subway stations, the latter developed in part by industrialist/philanthropist Ryan).
With its flanking, twin towers, the church recalls vaguely St. Paul’s Cathedral, Christopher Wren’s London masterwork. Virginia granite and Indiana limestone are used on the exterior. And like St. Paul’s, a high dome rises dramatically at the crossing of the nave and transepts. The interior décor of the church is especially well articulated.
If the sanctuary is one of Richmond’s great single buildings architecturally, McGuire also delivered a highly successful complex of supporting buildings, including a bishop’s residence and church house. These are linked by a number of loggias of varying heights to establish the sense of an ecclesiastical village that has grown over time.
The richly hued stained glass windows were installed in the 1950s.
And in the 1990s some interior spaces were rearranged to reflect changes in the Catholic litany. Most notable was moving the high altar from the apse to the crossing. A crypt directly under the altar, reached by a circular granite steps, is the final resting place of Richmond bishops and members of the Ryan family.
E.S.

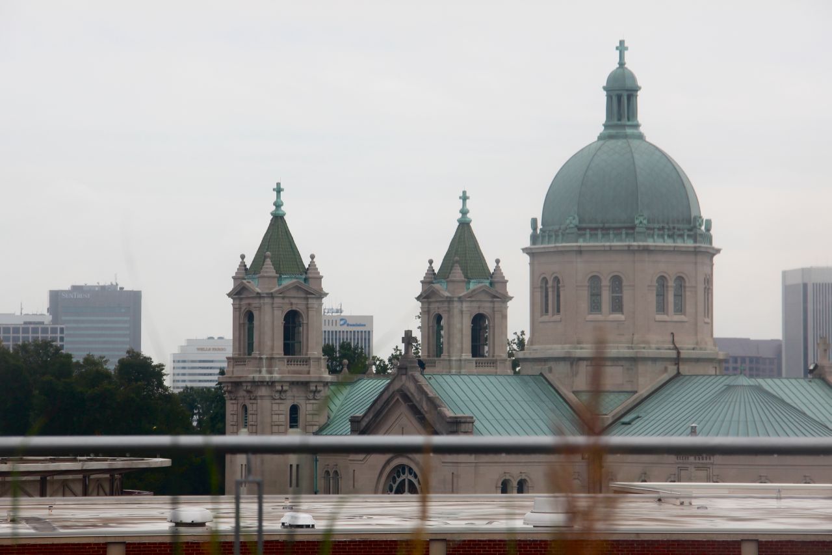
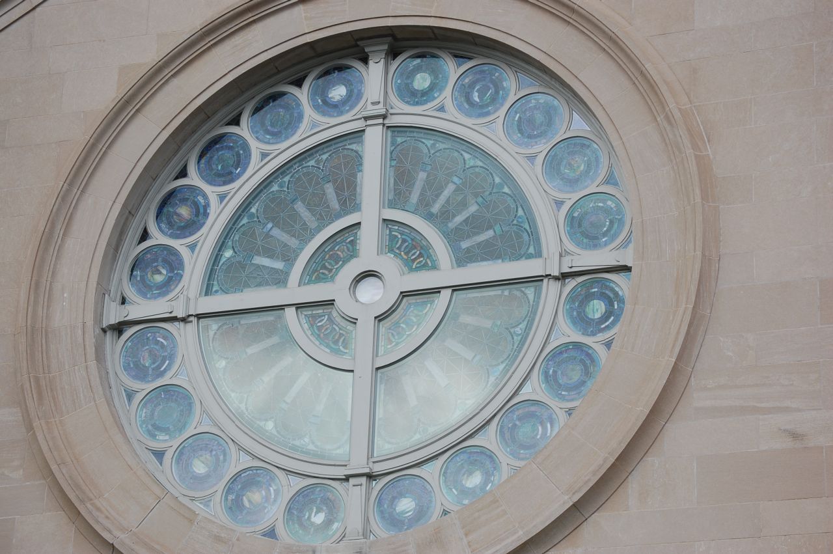
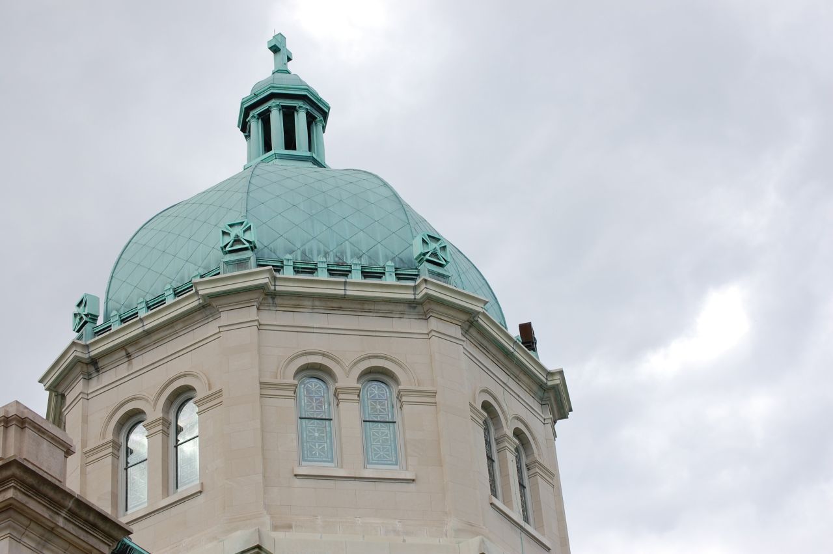
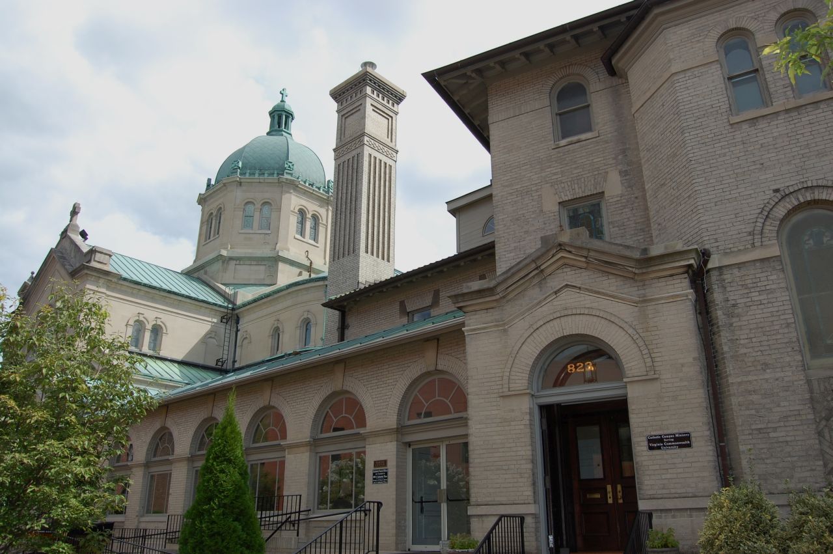
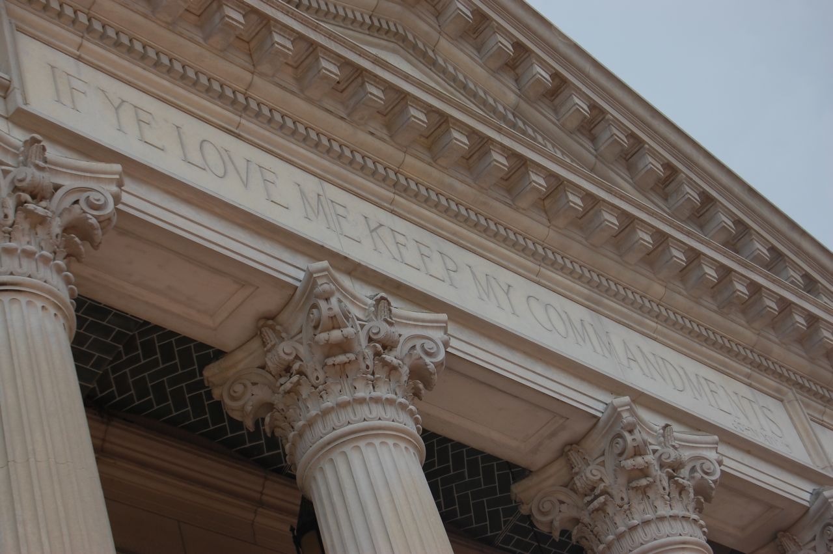
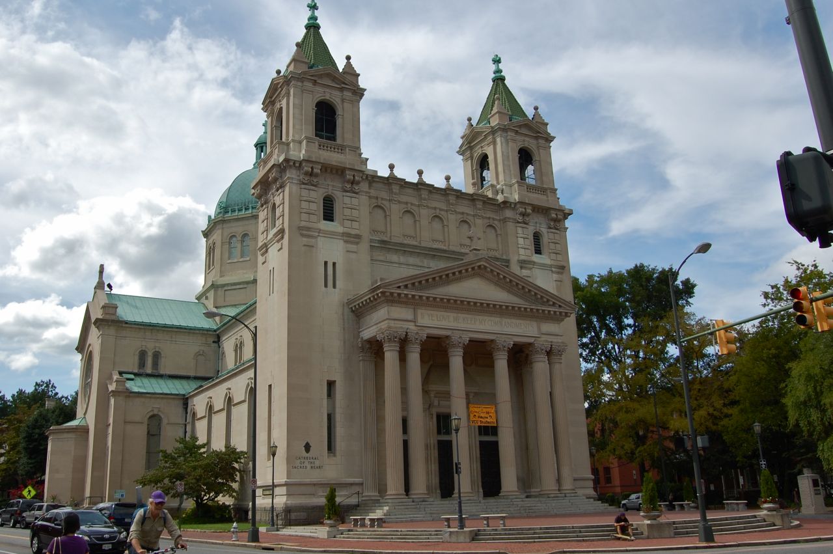
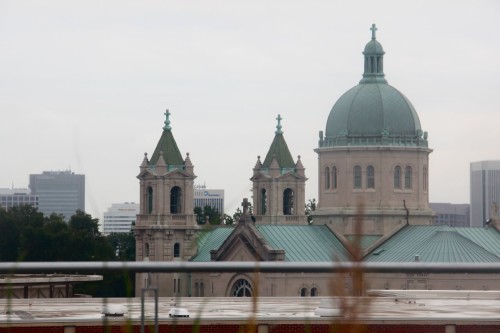
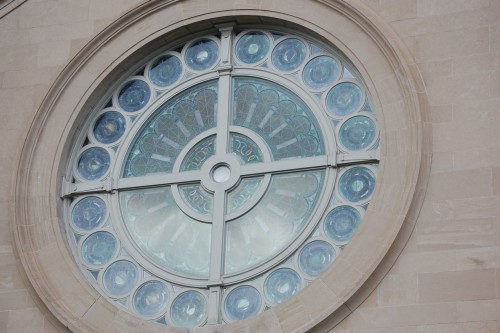
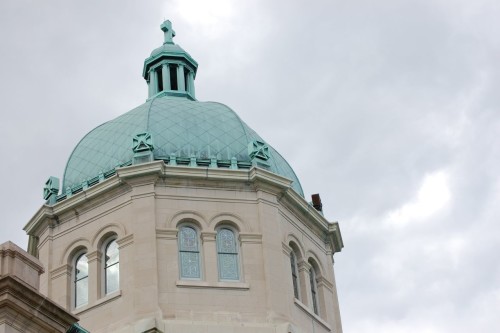
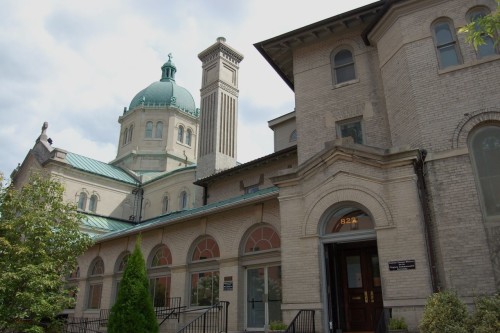
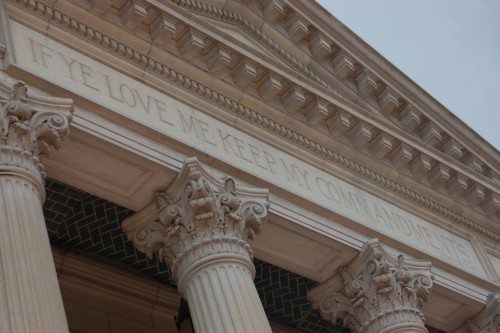
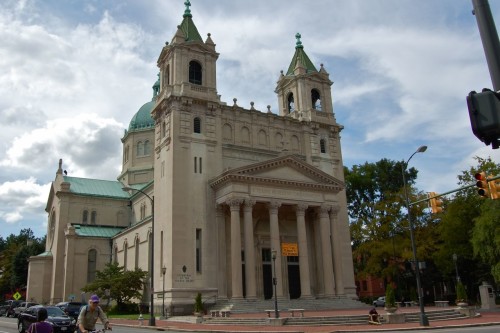
Write a Comment