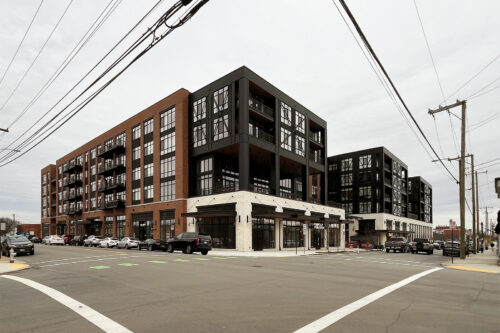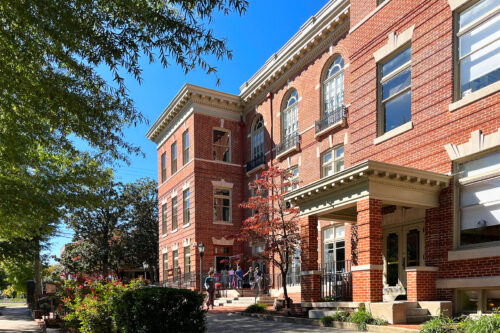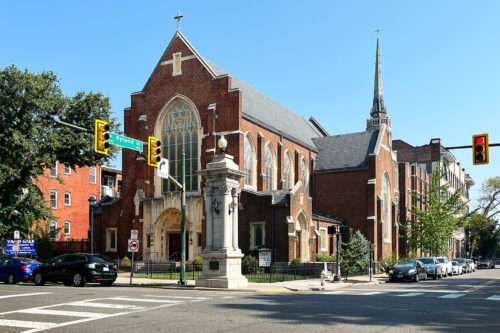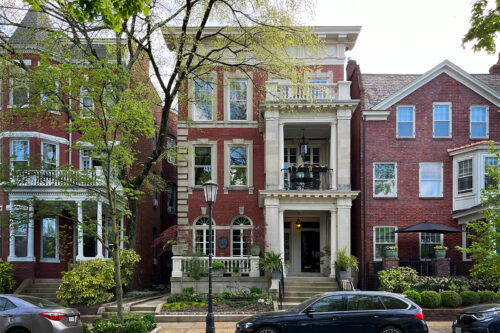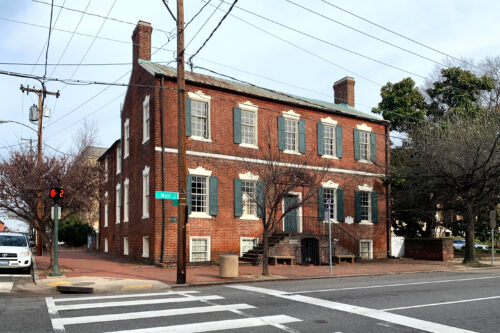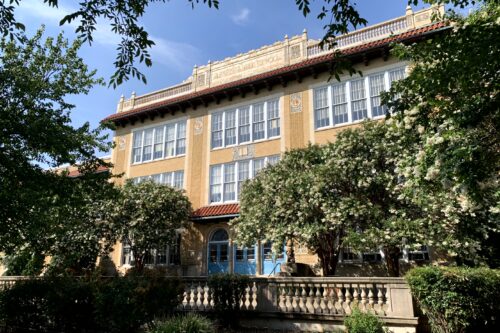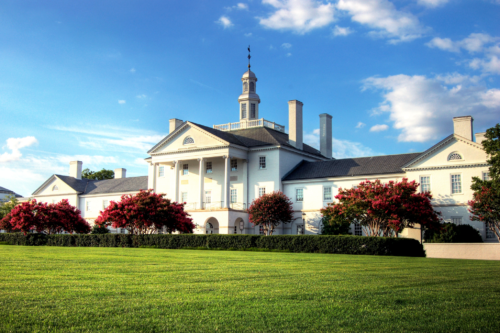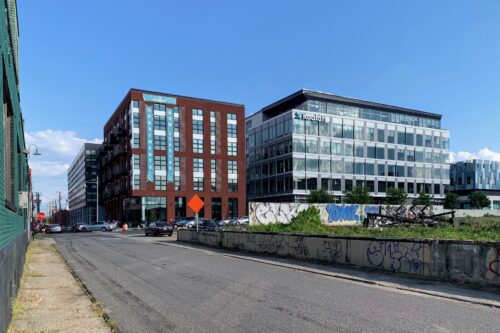Otis Apartments
Hord Coplan Macht, architect 2023 1661 Roseneath Rd Otis, a 483,000 square foot residential behemoth, is more brawn than beautiful. But it’s a well-articulated part of Scott’s Addition, a district that has recently been transformed from an urban flatland of light industrial buildings, surface parking lots, and a smattering of modest houses and duplexes into …

