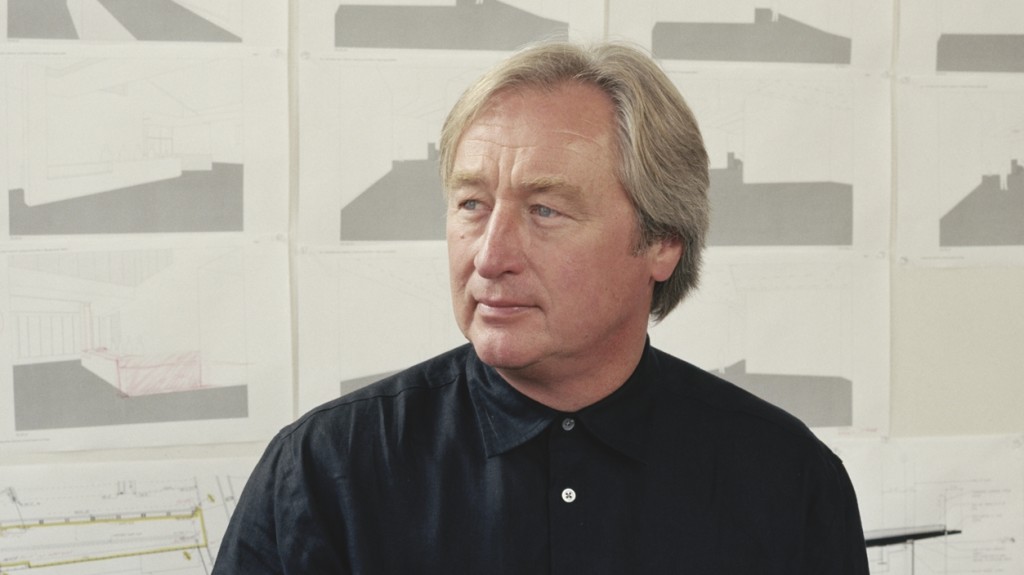—
What is your favorite space, place or building?
—
The one I’m working on now. And Rome, of course. Also, I’ve always loved Louis Kahn’s Kimball Art Museum in Fort Worth and Frank Lloyd Wright’s Johnson Wax Building [in Racine, WI]. And all of the buildings of Le Corbusier. I’ve traveled to see most of his buildings. Once, when I had with no money, I scraped my way through France even spending a night in a monk’s cell in La Tourette Monastery [Le Corbusier’s last major European commission which houses a silent order].
—
Have you ever been to Richmond before becoming involved with the VCU project?
—
In 1996 our firm was a finalist for the First Freedom Monument [a competition sponsored by the Richmond-based Council for America’s First Freedom to commemorate the Virginia Statute for Religious Freedom. Michael Graves subsequently won the competition but the project never materialized]. At that time I walked along the James and meditated upon the river. There is a deep sense of history in Richmond.
—
In designing VCU’s new ICA, how is conceiving a museum or gallery different from how you approach other building types?
—
In the last 15 to 20 years there have been two types of museums. First, there’s been the neutral white box which defers to the art. But it sucks the life out of the art. And then there are the overly-expressive projects that look like a turkey coming out of the oven with the tin foil coming off. At the ICA we will have galleries that are rectilinear for the basic exhibition spaces but the circulation areas will be energetic and exciting. Spatial energy is important to me.
—
What was your first impression of the proposed building site at the intersection of West Broad and Belvidere streets, Richmond’s busiest?
—
[Before visiting the site] I had looked at an overview [of the surrounding neighborhoods and area}. The Fan [District] was on my mind. The site seemed like a wasted opportunity that could become into something greater: It was a sad parking lot, it’s just like Los Angeles or Houston. I’m glad I looked at the overall plan. It asks for something other than what it is. I felt the building’s design could have a strong relationship with the corner and there would be landscaping toward the campus.
—
What do you hope to achieve with your design of the ICA?
—
This is different from any building that we’ve ever done. It responds to the question of ‘What is art today?’ We call it Forking Time. This suggests that the contemporary art world has many parallel activities. There had been a grand narrative to western art until conceptual art took over in the 1970s. But there’s been a rupture. This building aspires to reflect that today, things can coexist. And this is hopeful. The building has arms that stretch out and will give curators four separate areas. Each space is the size of a gallery in Chelsea [New York]. There will be flexibility. There might be a great video show being presented in one while in another gallery there is a great sculpture show. The vertical space will allow for other possibilities. You’ll be able to see the intensity, clarity and direction of an artist’s body of work. But first and foremost the ICA will be a great space.
—
On what other projects is your firm currently working?
—
Two weeks ago I was in Chengdu, China working on a water garden. In the near future I’ll be going to Seoul, our first project in Korea. In late January we won an international competition for a new building at the Houston Museum of Fine Arts. At Princeton we’re building a fine arts complex that will serve as a new south entrance to the university. This involves moving the Dinky [the storied and beloved railroad link to the Amtrak station] 500 feet. We are building a new building for the Glasgow School of the Arts directly across the street from Charles Rennie MacIntosh’s original building. Earlier this afternoon I was on W. 216 St. at Columbia University [Holl is a professor of architecture there] where the Campbell Sports Center is taking shape. There are some wonderful views of the New York skyline from that building.
—
What do you do to relax?
—
I paint. I paint every morning. I paint every day wherever I am. I never go anywhere without my watercolor pad. My most exciting times are when I am painting. Why would I want to play golf? That’s boring.
—
ES


3 Comments
More information on Steven Holl projects can be found at:
http://www.e-architect.co.uk
Architecture News – Resource for World Architecture & Architects : building news updated daily
An interview with an architect is a great addition to the content on this website. And the questions asked by E.S. give the reader insights into Holl as an architect and a better understanding of his intentions for VCU’s Institute for Contemporary Art.
[…] Note: if you are interested in learning more about Steven Holl’s work, and his design for the VCU ICA, see our interview with him here. […]
Write a Comment
Posted
Share
Category
InterviewTags
Cultural • Current • Fan District • Interview • modern • Steven Holl