Hickok Cole Architects, with Fultz and Singh
2022
21 E 4th St
In recent years, new apartment buildings have proliferated in Richmond, especially in the formerly industrial districts of Manchester and Scott’s Addition. These buildings, often five or six stories tall and a full block long, have played an important role in bringing more residents, activity, and tax dollars to this once-declining city. Sadly, they have rarely matched the elegance of design or the quality or craft found in many of Richmond’s older structures.
In this light, the appearance of The Current, a mixed-use development along Hull Street in Manchester, is all the more welcome. Completed in 2022, the development occupies the full block bounded by Hull, Decatur, 4th, and 5th streets, near the southern entry to the Mayo Bridge. To its credit, The Current contains a greater diversity of functions than most other recent developments in Manchester or Scott’s Addition: 215 apartments, 50,000 square feet of office space, and a food-hall where several restaurant vendors share space. These elements are skillfully blended in a design by Hickok Cole, a Washington D.C.-based firm with a second office in Richmond.
The architectural highlight of the complex is along Hull Street, where the large building is divided into two distinct elements. On the 4th Street corner, a 60 foot wide brick facade announces the residential portion of the development. The grouping of windows into vertically-aligned bands accentuates the proportion of this six-story brick face. This effect contrasts with the horizontal treatment of the adjacent facade, which encloses the offices. Here, crisp planes of glass and aluminum define the full surface of the building. Subtle variations across this surface animate the facade – a much more effective version of the scattershot composition of panels visible on many nearby apartment blocks.
The bulk of the apartments are located in a large mass along Decatur Street which wraps around a parking deck. Admittedly, there is less to draw the eye on these other facades, but it makes sense to concentrate the resources available on Hull Street, where there is more exposure to passing pedestrians, drivers, and transit riders. The brick facade of the residential portion along Hull carries around to the other facades, occasionally giving way to somewhat cheaper-looking metal panels.
The complex is also home to a food hall, known as Hatch Local, where various vendors from around the city have set up shop. Designed by the ever-competent Fultz and Singh, a Richmond-based firm, the interiors are thoughtfully laid out and carefully executed. The food hall is adjacent to a small public space which lies between the two facades (apartment and office) that front Hull Street. Though small, this is an attractive and authentically usable public space, much needed in Manchester. The plaza, which gives way to a communal pool in the rear, also connects to 4th Street via a passage that cuts under the apartment building. The openness to air, light, and movement created by this passage elevates the space considerably and is one of the most sophisticated architectural devices employed in a commercial development in Richmond in recent years (a less significant accolade than one might hope).
The Current is a much needed tonic to the often banal and occasionally bewildering apartment complexes that have taken root in Richmond of late. The developers, Lynx Ventures of Richmond, deserve praise for concocting a comparatively ambitious program of housing, offices, and collective dining areas, and for following through to make sure the quality of the architecture and public space wasn’t “value-engineered” out of existence. The Current is one of only a few recent commercial developments in the city for which that can be said. City View, designed by 3 North Architects, is one of the others, and conveniently for those interested in seeing these buildings first hand, it is located directly across Hull Street. Architects and developers of Richmond, please take note.
DOK

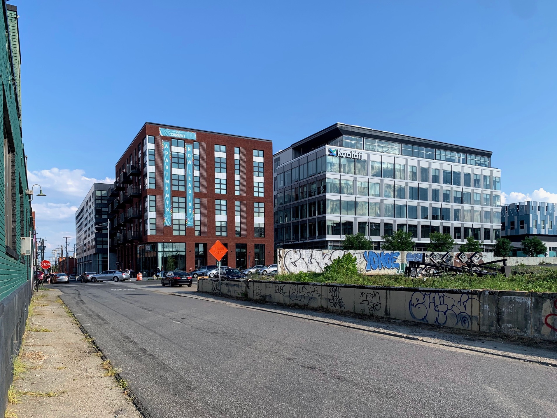
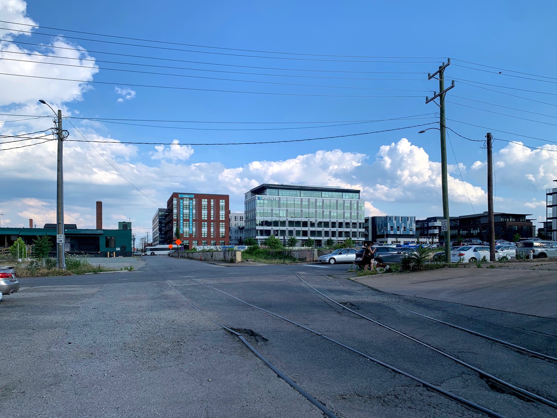
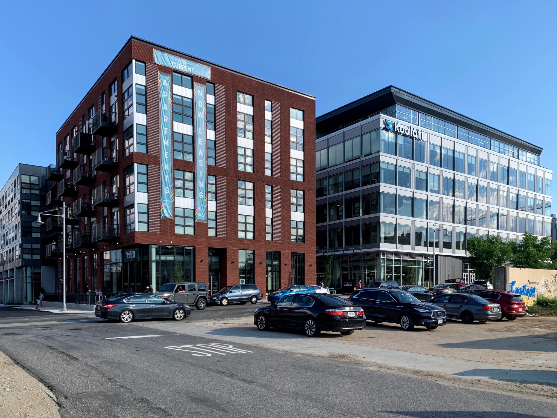
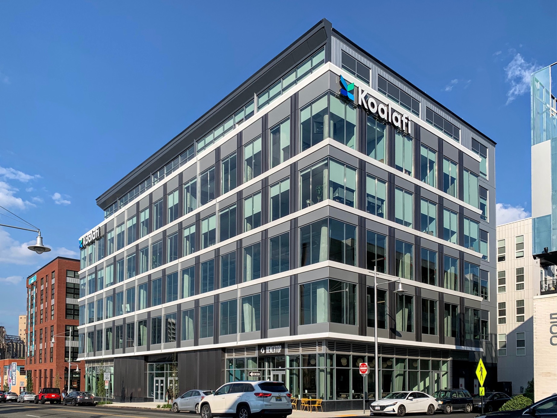
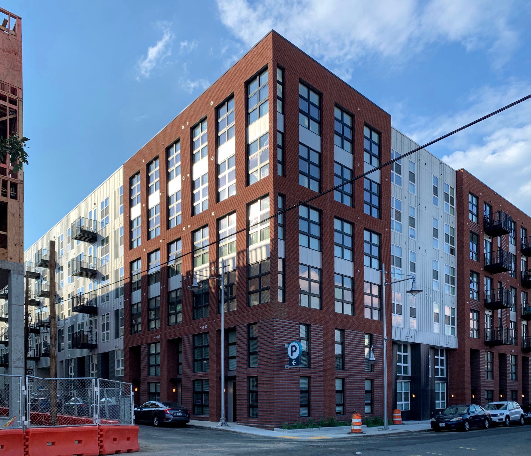
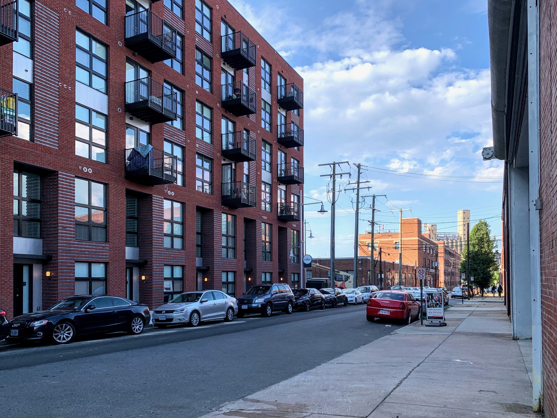
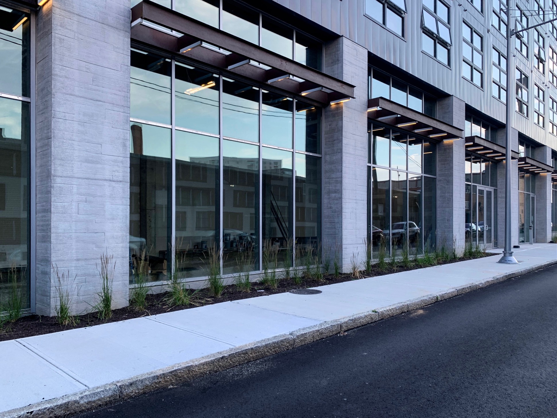
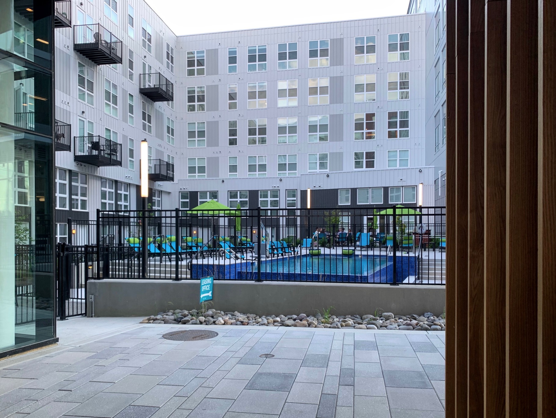
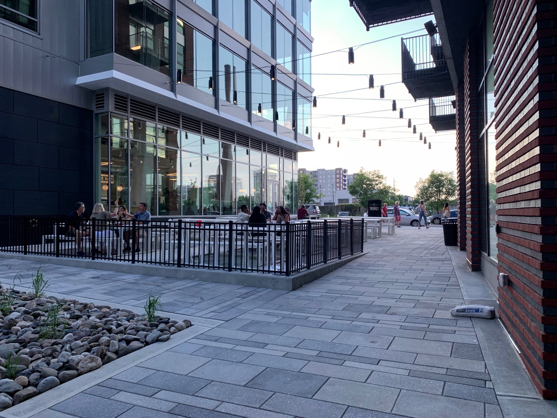
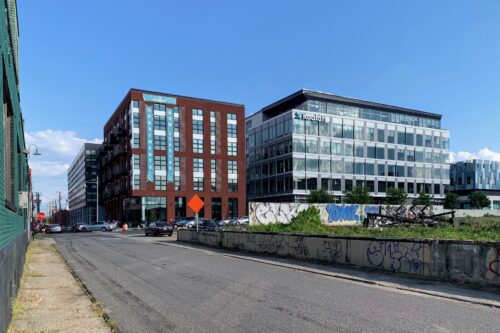
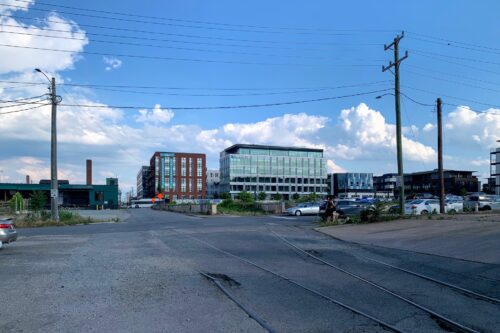
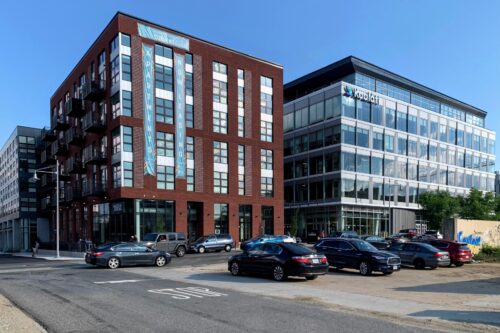
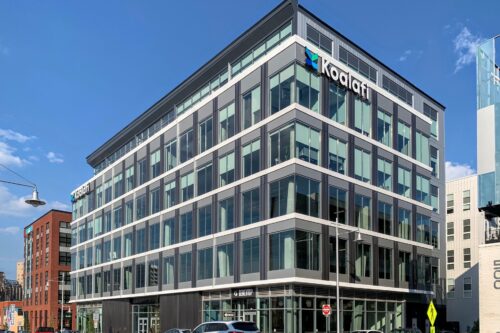
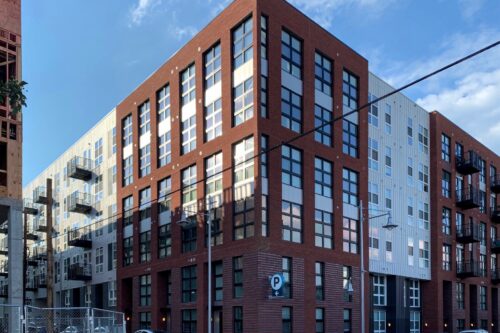
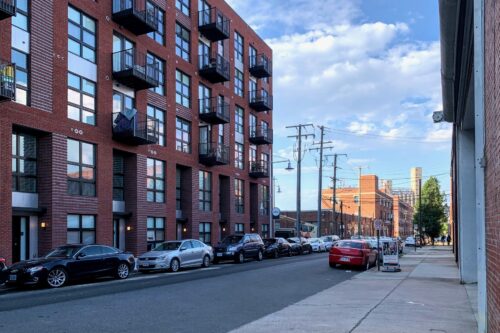
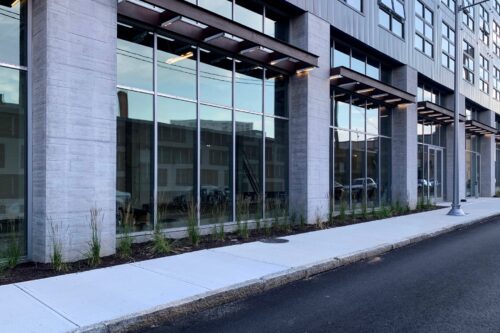
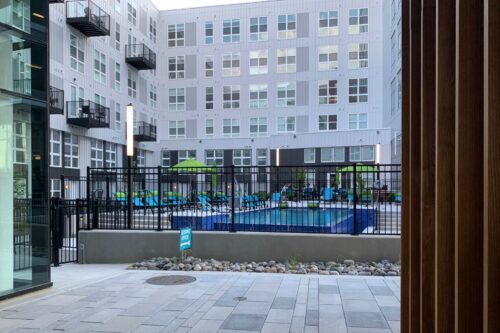
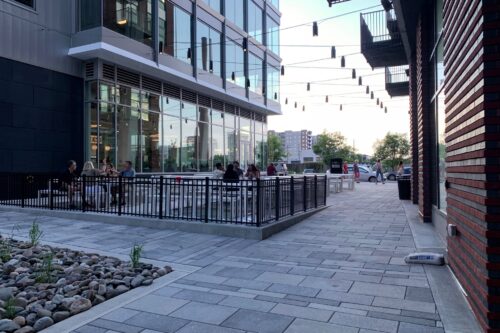
Write a Comment