Clive Wilkinson
2008
103 South Jefferson Street
The VCU Brandcenter is the graduate advertising program of Virginia Commonwealth University. Founded in 1996 as the Adcenter, the program is frequently recognized as the top graduate advertising program in the country. Its success, growth, and high profile prompted an expansion and renovation in 2008.
Clive Wilkinson of Los Angeles was selected as the architect. Wilkinson is one of the most influential and well known designers of creative work spaces in the United States, having designed headquarters for companies such as Google, Nokia, and Accenture. Furthermore, his firm is experienced in working with advertising agencies and has provided offices for Chiat/Day and Ogilvy & Mather. Many of the same principles used in previous projects were applied to the Brandcenter; namely, openness, modularity, flexibility, and an emphasis on promoting collaboration
The building is situated on Jefferson Street in Monroe Ward, just north of the downtown expressway. The project includes an existing building, the former carriage house for the Jefferson Hotel, and a contemporary addition which are bridged by a new glazed stairway and hall. The addition has a reception area, meeting rooms, and classroom space. The addition also features a ground floor student commons with a massive custom concrete table as well as a roof deck with a view of the skyline.
The carriage house received a massive interior overhaul creating a lounge, conference, and seminar room on the ground floor and faculty offices on the second. The ground floor historically had no vertical supports while the second floor was suspended by wires from roof trusses. This rendered floor space open enough for a carriage to make a full turn in the building. This openness was retained in the renovation. Some measure of privacy is achieved by a custom shell-like structure which folds down from the ceiling creating a conference room. Modular foam cubes can be stacked against the wall or used as furniture. A lecture area in the rear is separated from the main space by way of a large, sound proof curtain.
The Brandcenter is a stone’s throw away from the south east corner of Monroe Park and two blocks south of The Jefferson. Despite what seems like a prime location, the building sits on a nearly empty block and is within a one block radius of many surface parking lots. The VCU master plan shows the university’s intent to encircle the building with housing. Using the Brandcenter as a model, further development could transform southern Monroe Ward into a tasteful urban district.
D.OK.
The VCU master plan can be found here: http://www.fmd.vcu.edu/masterplan.htm

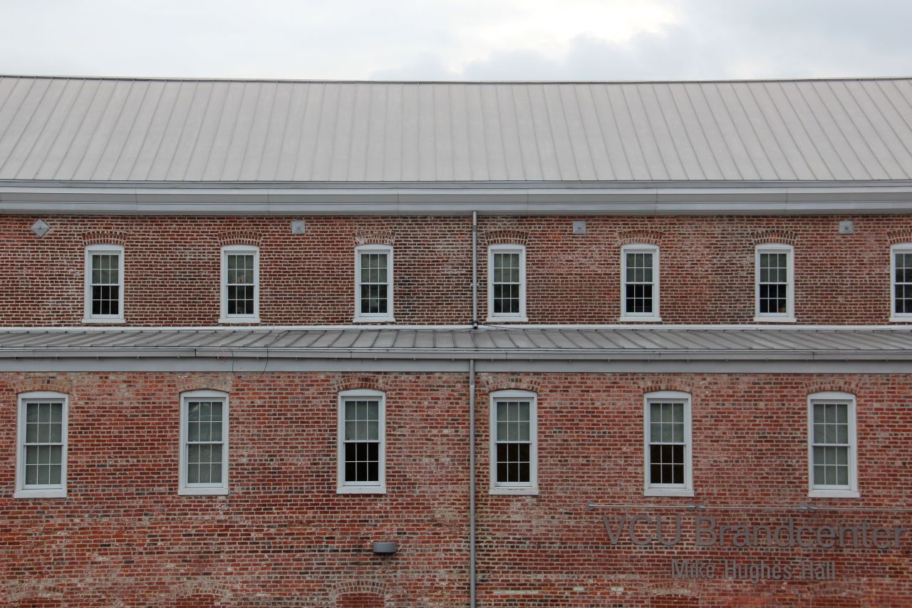
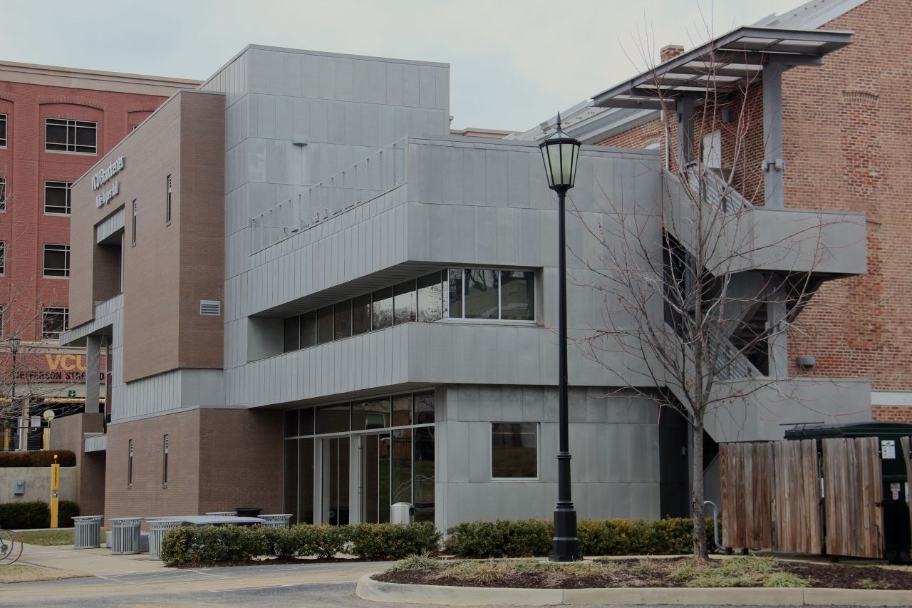
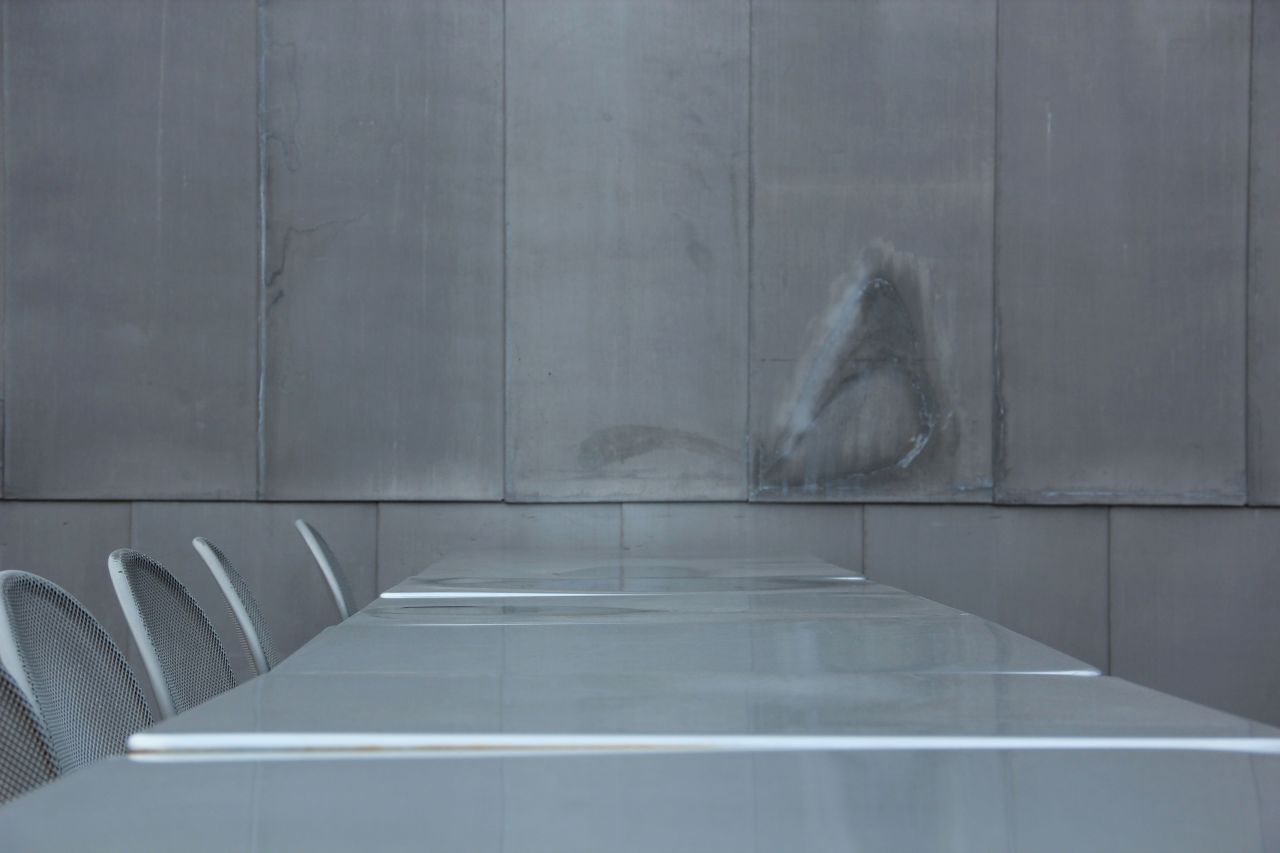
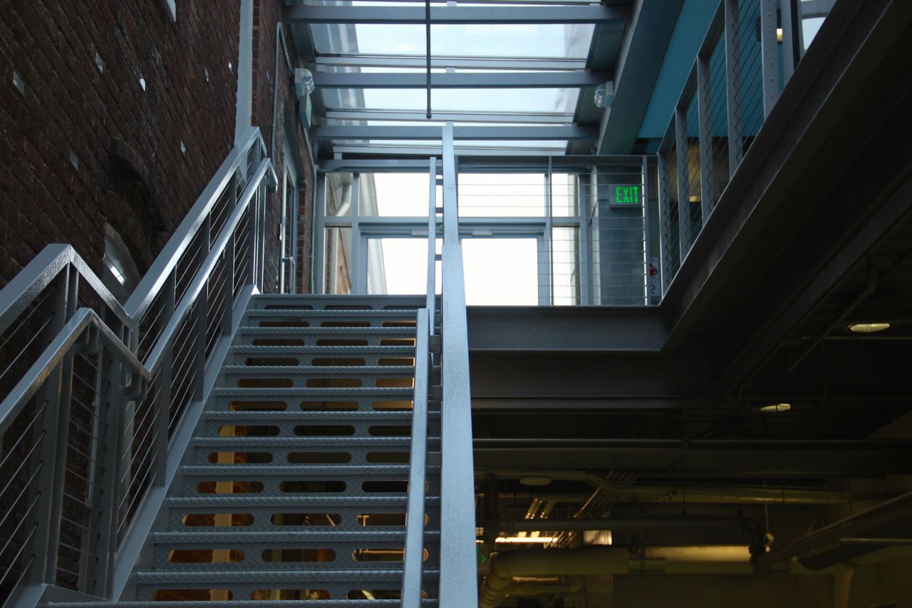
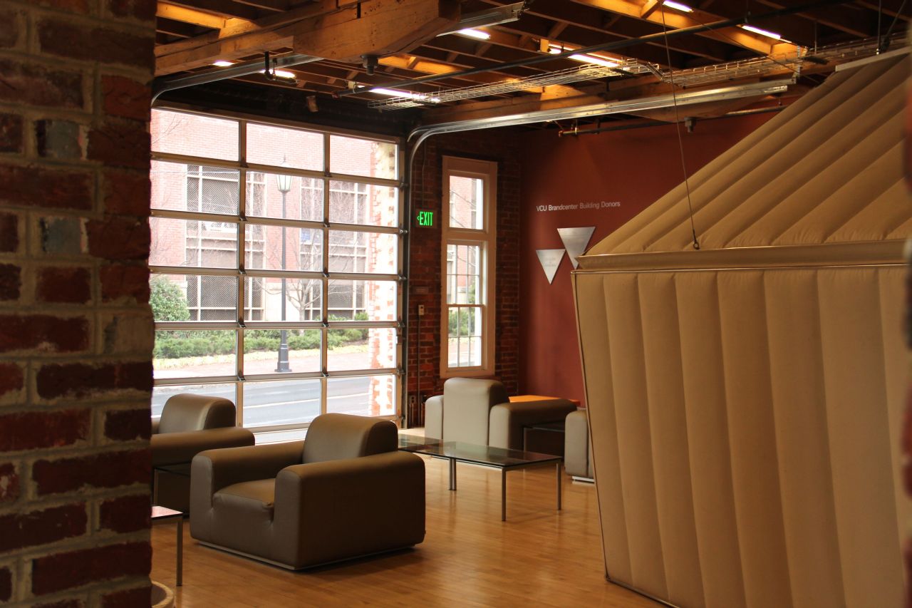
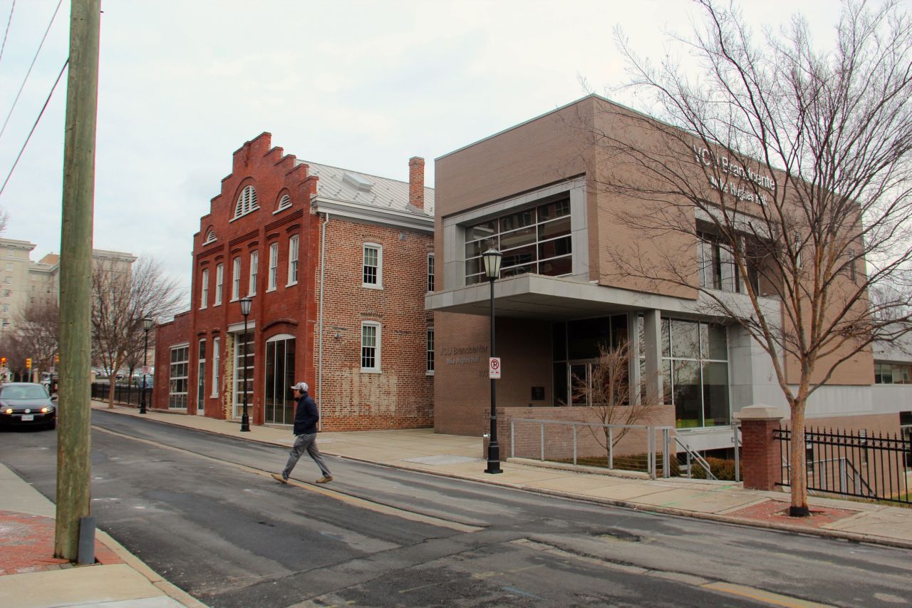
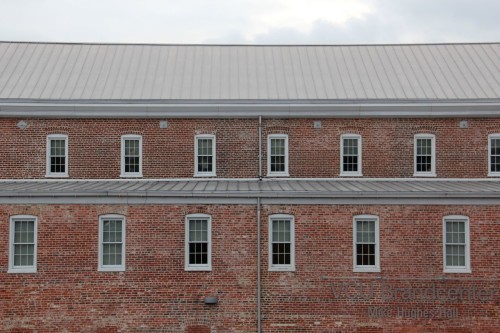
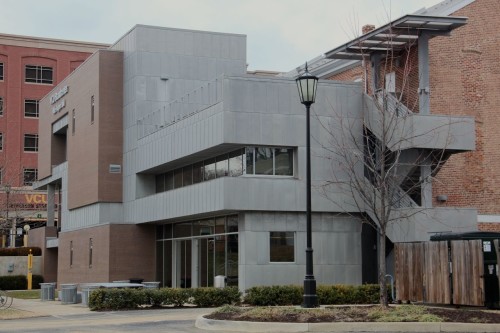
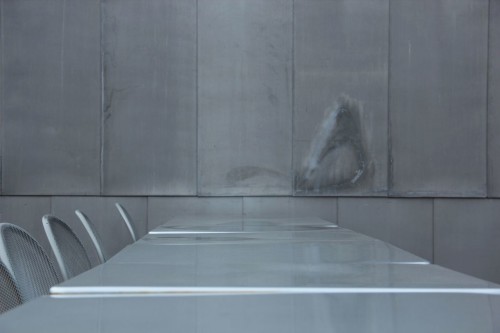
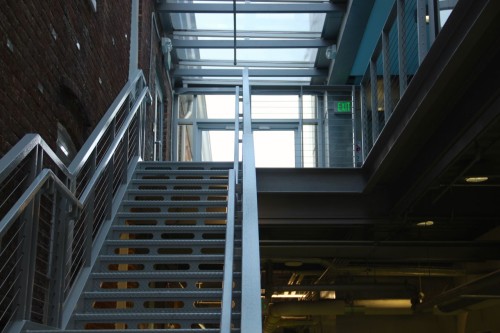
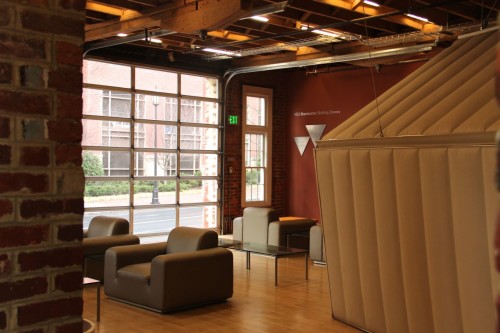
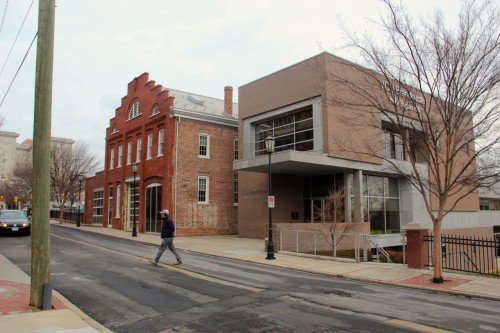
1 Comment
[…] VCU Brandcenter 103 S. Jefferson St. 2008 A superior renovation can be found at the VCU Brandcenter, half of which occupies the former Jefferson Hotel Carriage House. The other half is housed in a tasteful addition by Clive Wilkinson Architects, the Los Angeles based firm which designs for elite advertising and technology companies. […]
Write a Comment