Architect: Cram and Ferguson, architect; Carneal and Johnston, associate architect; Warren Manning Associates, landscape architect.
Date: 1914
Address: 28 Westhampton Way
Many Richmond commercial and residential areas developed westward after the installation of electric streetcars in 1888. The University of Richmond, which was located near the intersection of today’s Lombardy and Grace streets, established a sprawling, 200-acre suburban campus at the terminus of the Westhampton trolley line. The move allowed for the introduction of a women’s campus as well as expansive new sports facilities. The Boston architecture firm of Cram, Goodhue and Ferguson attempted to establish a cloister-like environment in the Gothic Revival style. This approach had already garnered the firm praise for its designs at the United States Military Academy at West Point and at Princeton University. For the Richmond campus, however, due to budget restrictions, the firm substituted brick and cast concrete where it would have preferred to use stone. Cram completed eight initial buildings including Ryland Hall, the refectory, the stadium, Jeter and Richmond dormitories, North Court (the woman’s Westhampton College), the power plant and Millhiser Gymnasium. With World War I occurring soon after the campus was completed, however, construction was halted for a number of years and the Cram firm never returned.
Over the ensuing decades, planners and architects strayed from Cram’s vision of a cloister-like monastery in the wooded countryside: Instead they created a more picturesque setting with Westhampton Lake as the centerpiece. However, with the exception of a brief flirtation from the 1960s to ‘80s with modernism and post-modernism, in the 1990s the university resumed building, (almost slavishly) in the collegiate Gothic mode. The best of the most recent buildings include Weinstein Hall (which houses the political science department) by SMBW.
E.S.

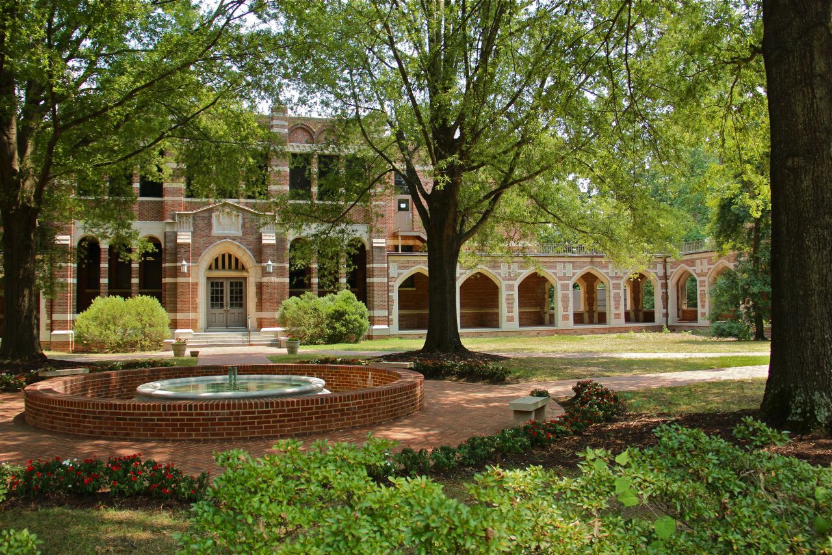
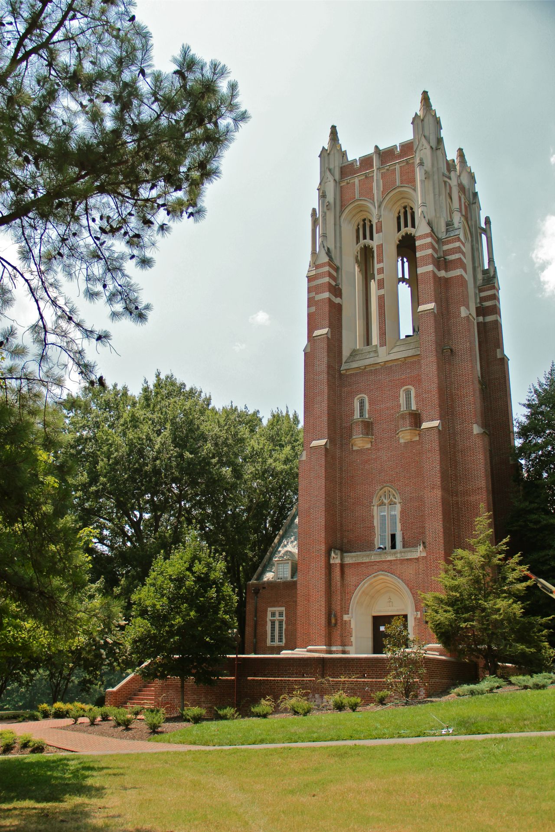
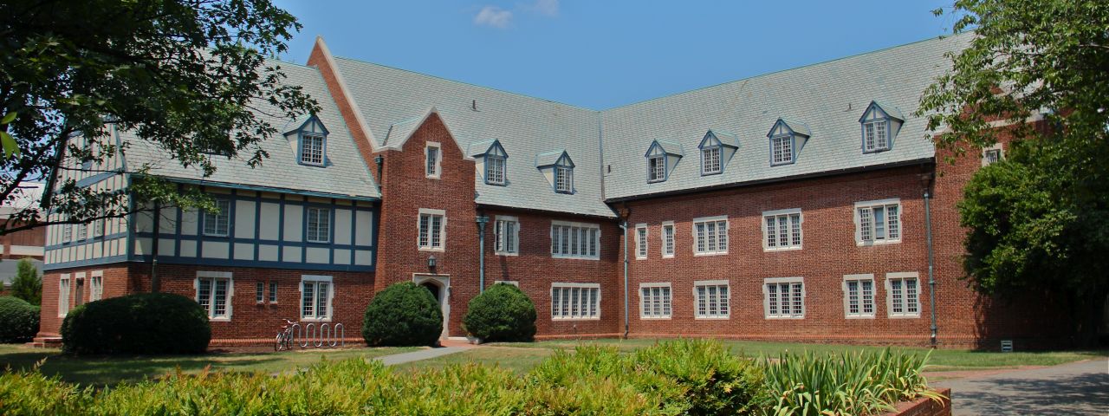
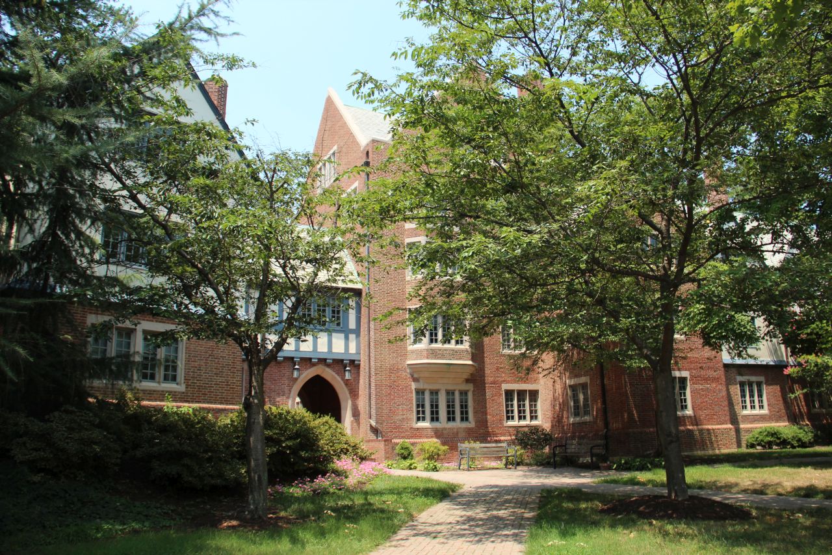
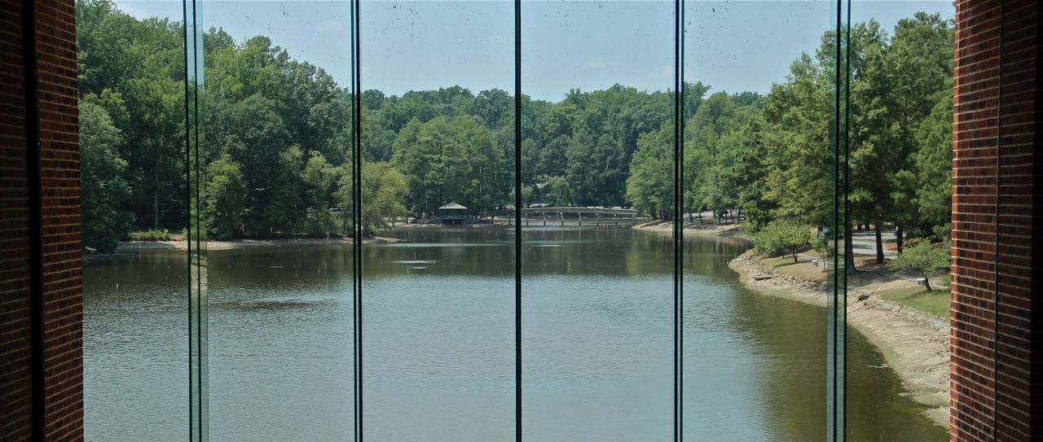
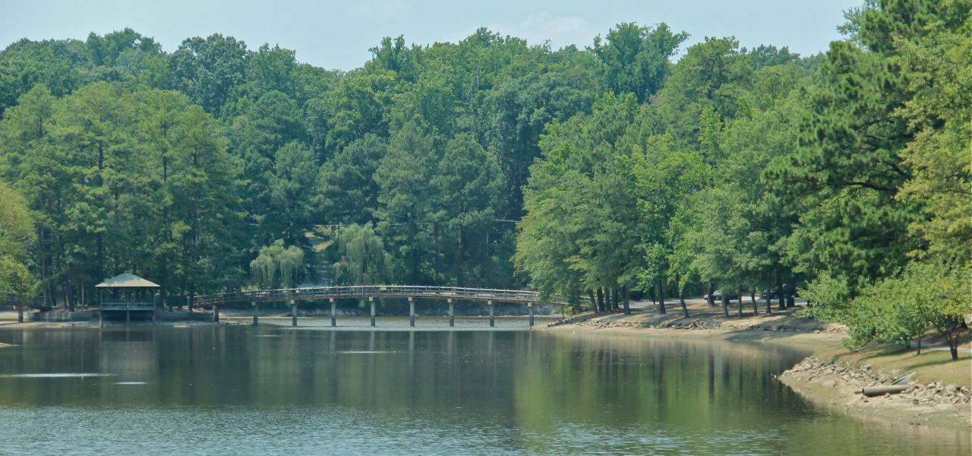
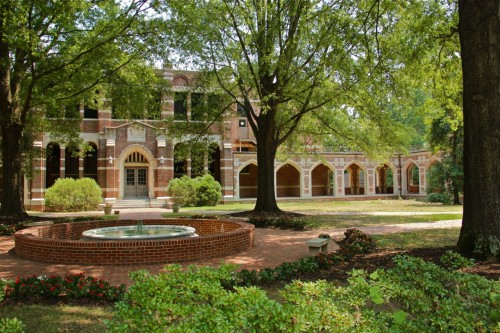
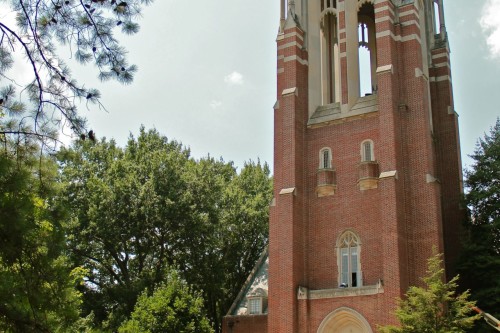
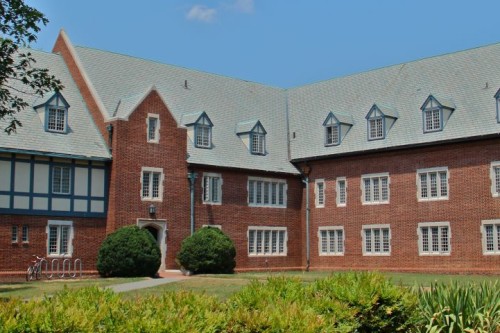
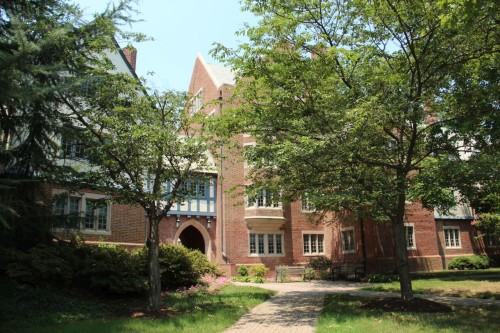
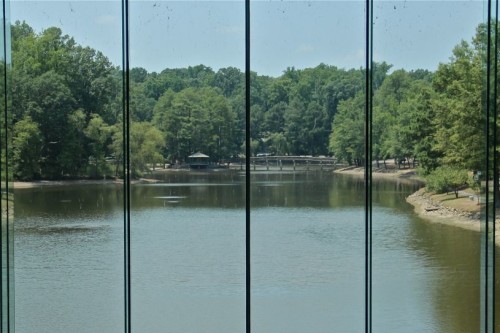
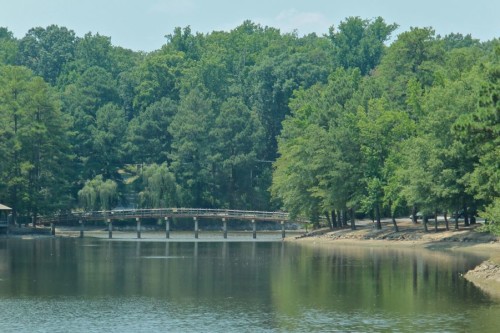
Write a Comment