Architect: Minard LaFever
Date:1845
Address: Nine North Fifth Street
When Presbyterian minister Moses D. Hoge commissioned a church design for his congregation, which was moving westward from Shockoe Hill toward Gamble’s Hill, he made a bold move. He eschewed classicism, which had been the architectural approach of most Richmond churches up to that time, and built a Gothic Revival edifice. Apparently, Hoge believed that the nooks, crannies and the romanticism of Gothic design allowed for sentiment and memories to find comfortable resting places. He selected the prominent New York architect Minard LaFever (1798-1854) as designer. LaFever never visited Richmond for this project but provided Hoge with plans from one of his pattern books (he wrote five).
Probably, in a nod to budget restrictions, brown-hued brick, rather than stone was used as the primary exterior material. Vermont sandstone was used as trim (in a recent exterior renovation, the stone was replaced with a similar material imported from Germany).
The sanctuary’s central front door hits hard along the North Fifth Street sidewalk, but if one looks up, a 100 foot steeple rises majestically. In the era before skyscrapers, it was one of the most imposing silhouettes on Richmond’s skyline.
Upon entering the sanctuary, plaster walls scored to look like stone rise to support a series of wooden arches and a ceiling of wooden planks stained a dark shade of brown. It is a tour de force of the carpenter gothic. Behind the pulpit at the front of the church, an impressive wooden reredos, apparently designed by Hoge, rises 40 feet to frame the lectern.
Today, the Gothic Revival sanctuary is joined via a glass and steel connector to the Virginia Building (1906) at the corner of Fifth and Main streets. Thought to be Richmond’s first high-rise apartment building, the Virginia Building now serves Second Presbyterian as a church house.
E.S.

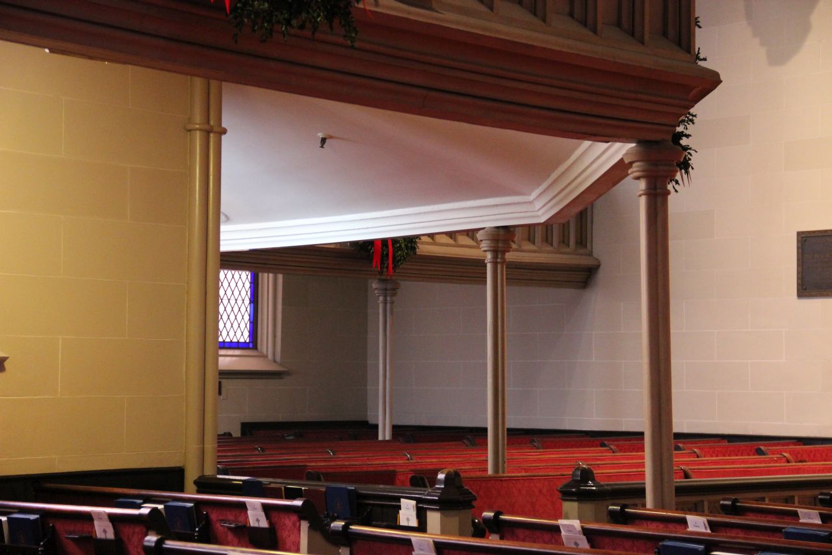
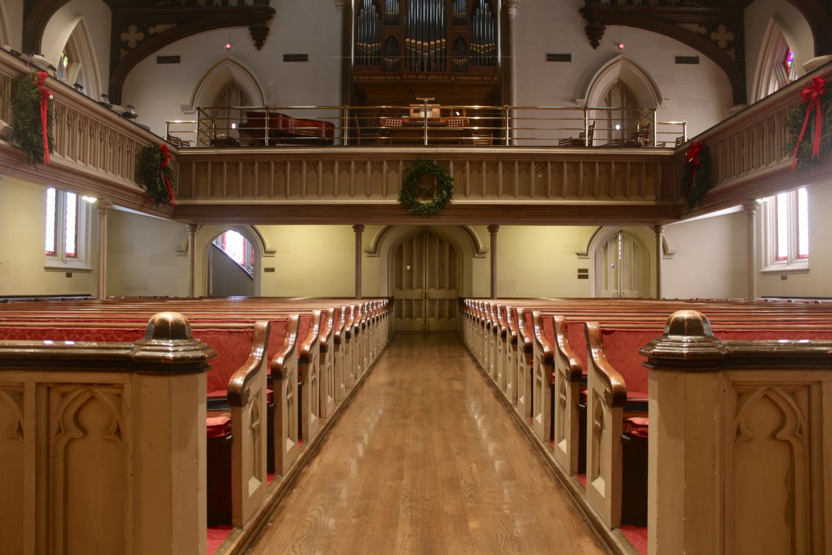
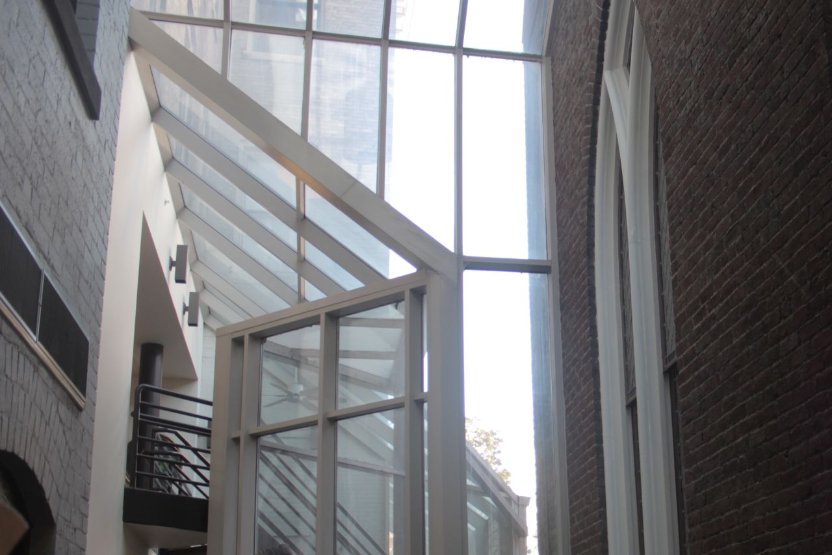
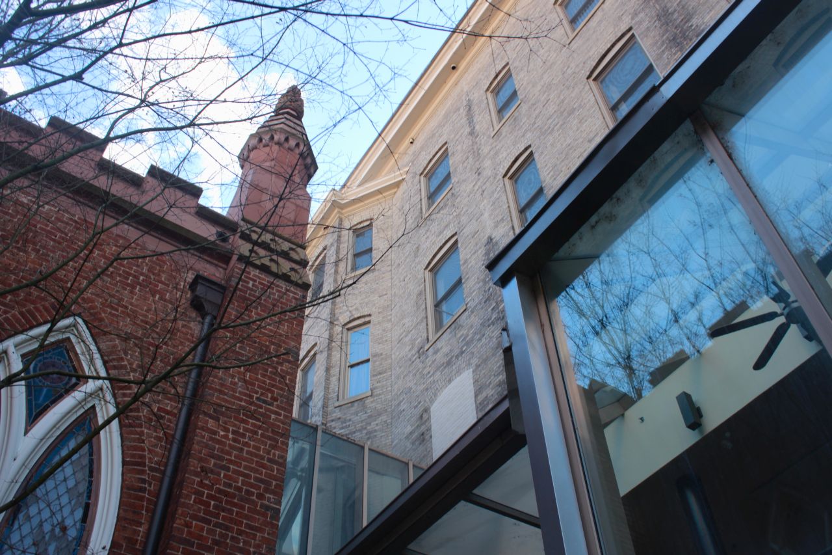
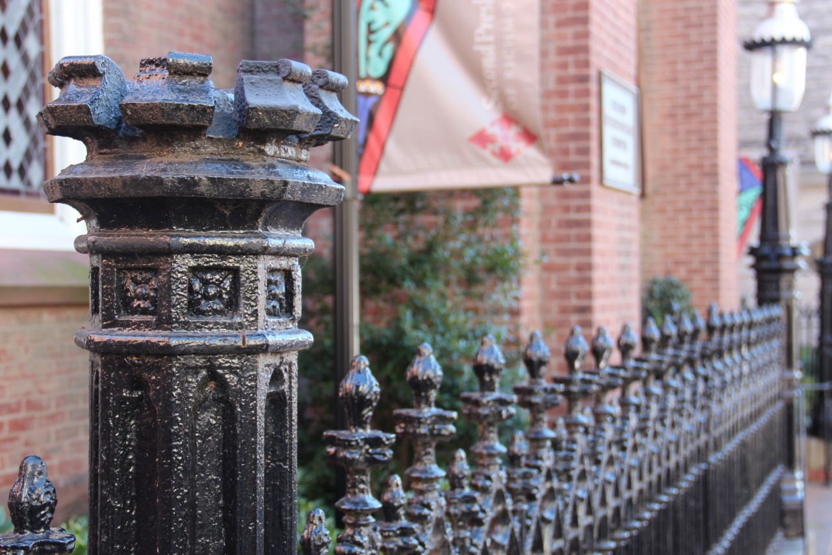
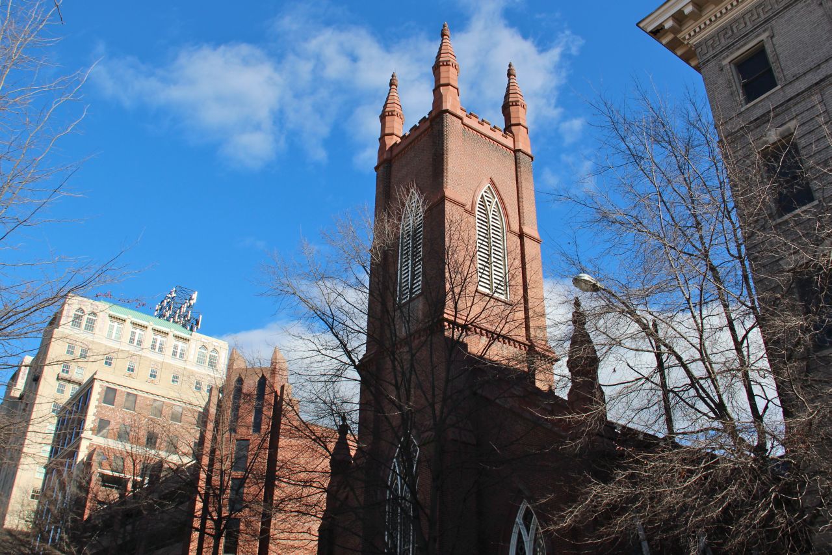
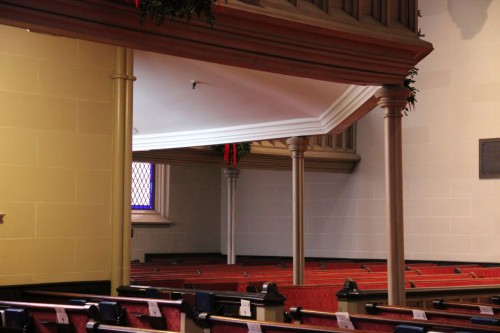
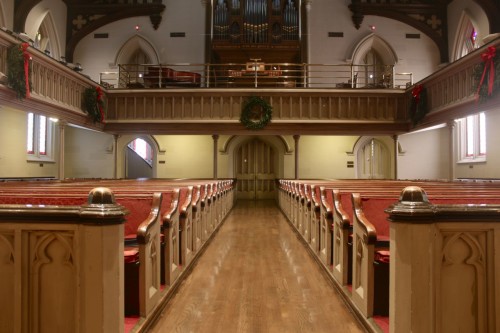
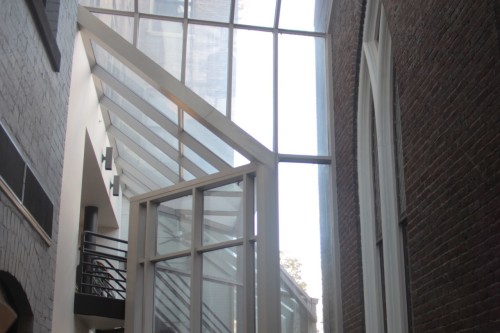
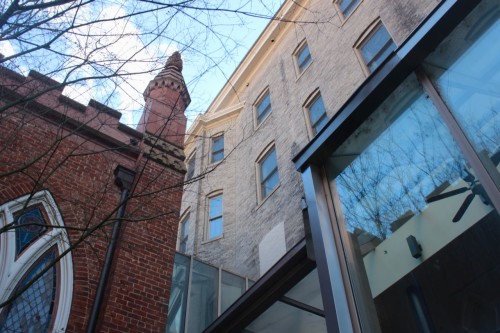
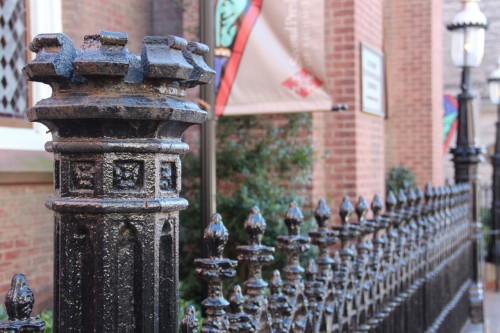
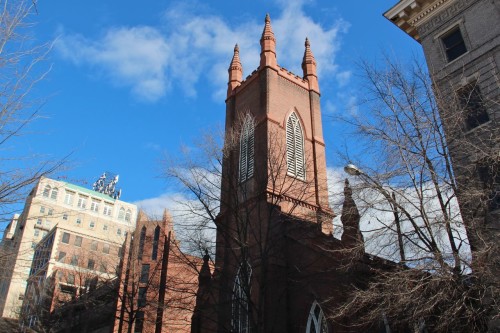
Write a Comment