Architect: Vincent Kling Associates
Date: 1970
Address: 500 East Leigh Street between Fifth and Seventh streets.
In each decade since World War II, American city planners have sought panaceas to invigorate deteriorating downtowns. In the 1960s the idea that a major sports/convention facility would invigorate center cities was a popular concept in Virginia. Hampton, Norfolk and the Roanoke/Salem region joined Richmond in building major multi-use facilities. In Richmond, planners took a scorched earth approach and destroyed numerous blocks of building stock in historic Jackson Ward to accommodate an 13,500-seat, free-standing, isolated arena. The resulting stadium has been described variously as a Big Mac and a space-ship. Architect Vincent Kling of Philadelphia did inject some architectural context by placing a crenellated monitor atop the structure that reflects the historic Blues Armory nearby. Thing is, a later pavilion-like building, on Sixth Street, blocks any visual link to the now-empty armory and breaks the axial alignment of the Coliseum with Sixth Street and buildings to the south.
Inside the sweepingly panoramic Coliseum, the sightlines are excellent (but a forewarning: The rake of upper level seating may trigger vertigo). The finest aspect of the Coliseum’s interior is the 360 degree concourse which is marked by ageless, red brick Roman arches which recall both the Roman Colosseum and the Baths of Caracalla.
E.S.
ArchitectureRichmond’s recent article on the fate of Coliseum:
Opinion: Does Richmond Need a New Coliseum?

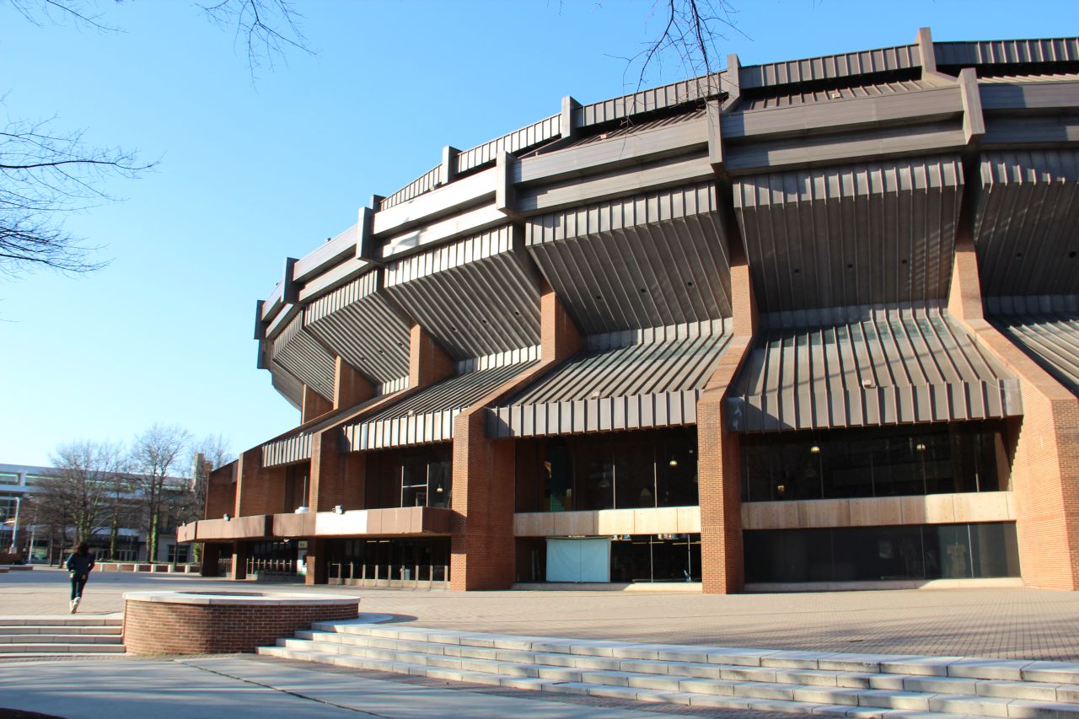
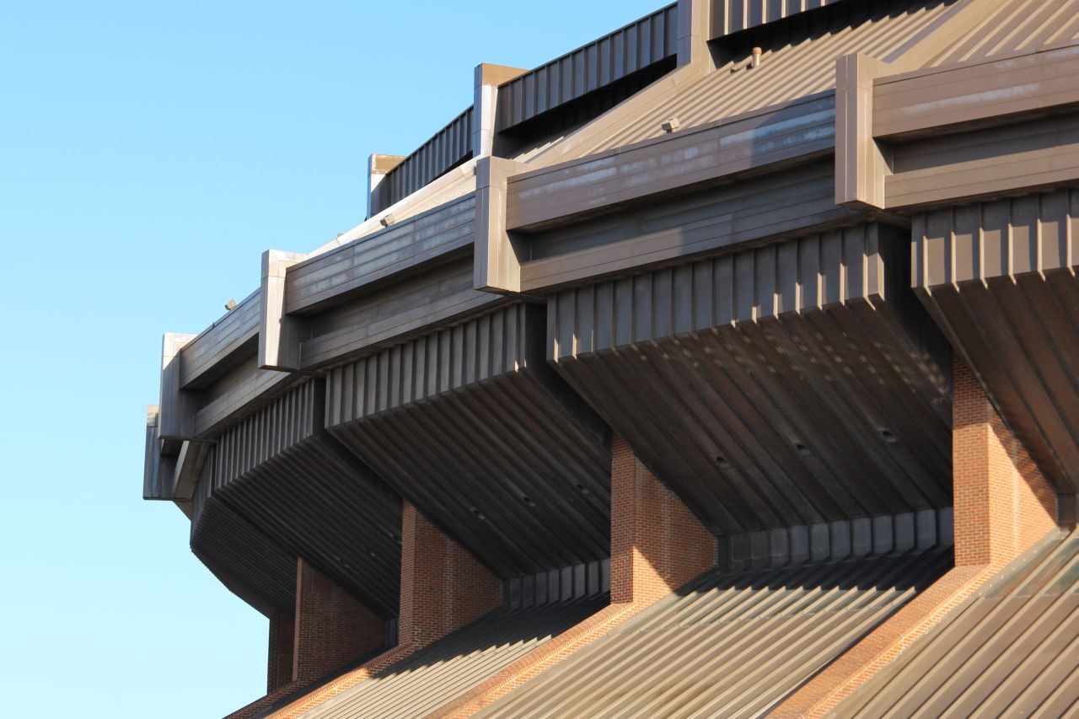
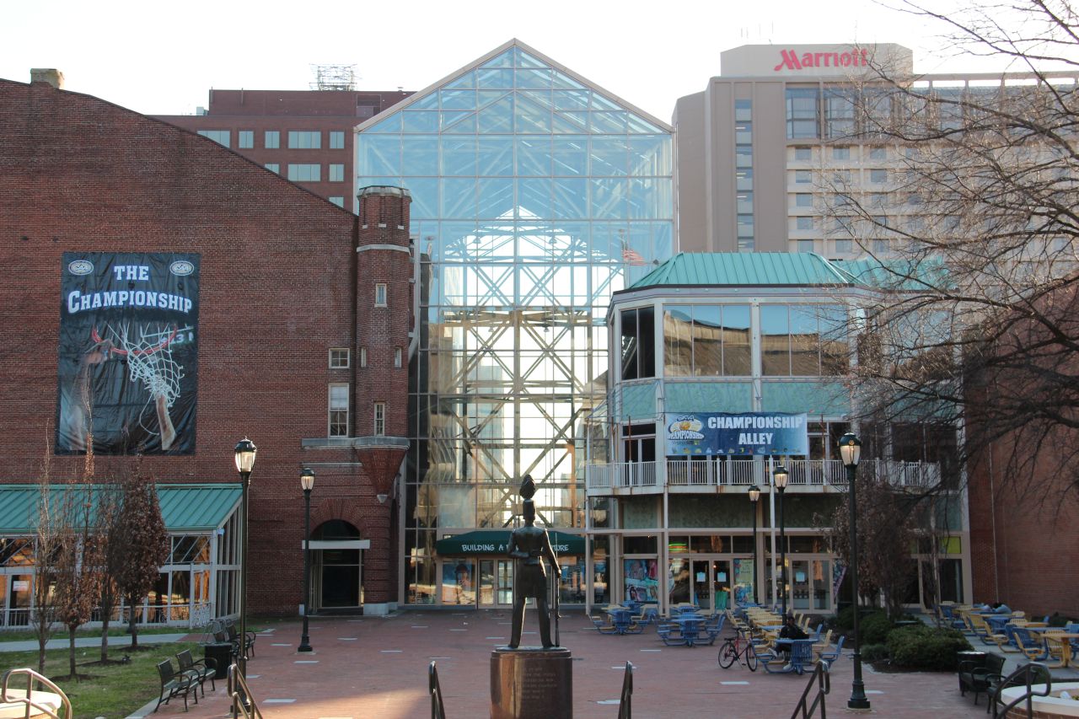
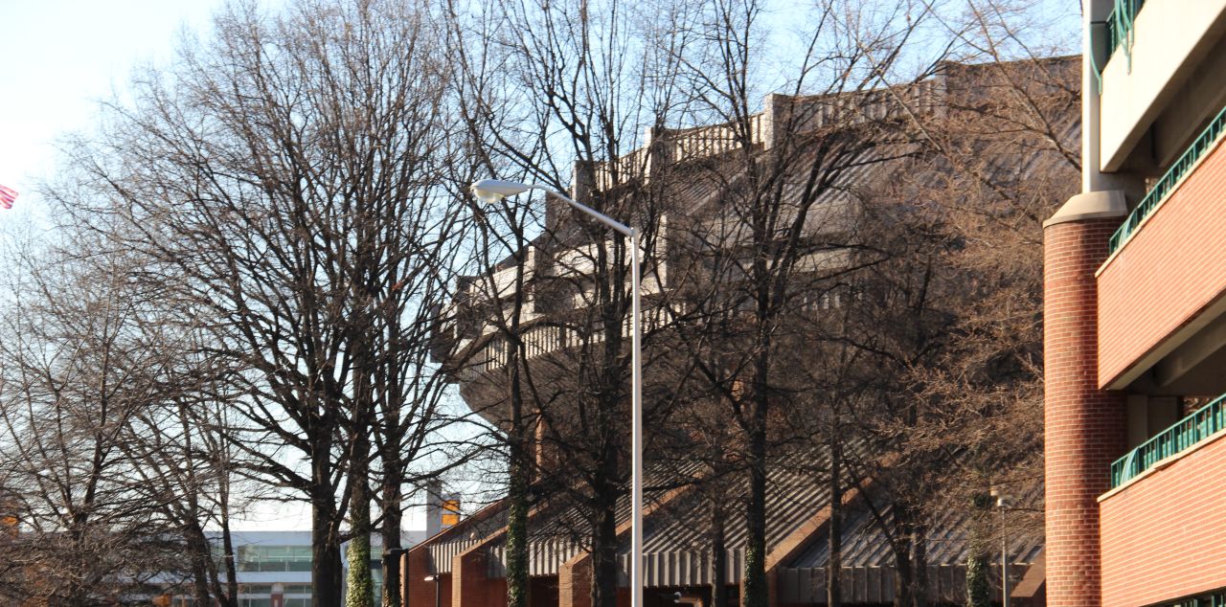
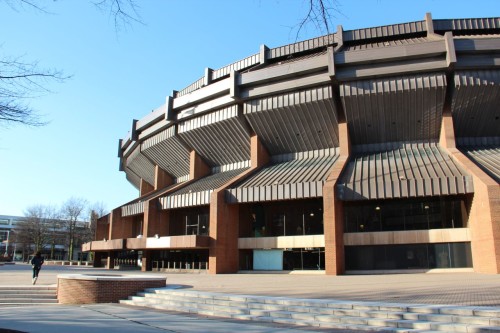
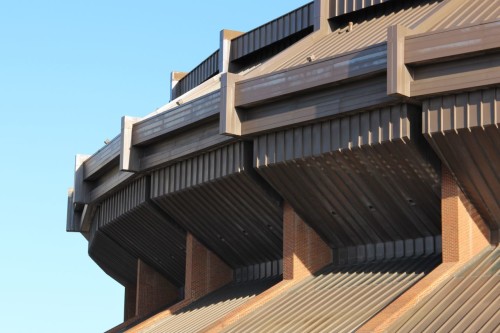
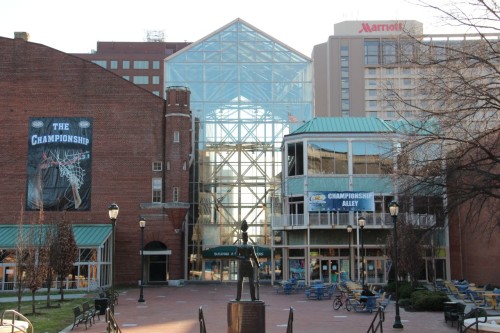
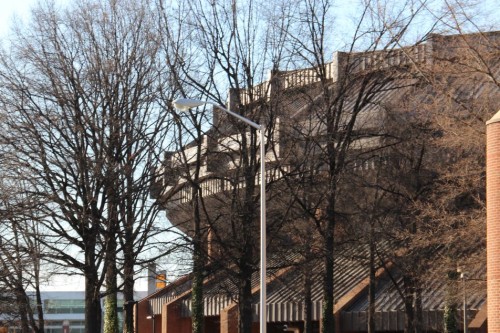
Write a Comment