Carl Ruehrmund, renovation by Hower Studio
1905, 2012 renovation
310 N. 33rd St.
Compared to its diminutive neighbors, the Lava Lofts is a monument. In more urbane company, the building might not be so compelling, perhaps not even notable. But as it is, Lava Lofts is exemplary of a certain kind of urban relationship in Richmond; In the context of the city’s many repetitive townhouse neighborhoods, many things become landmarks by way of exception.
The building began its life in 1905 as the Chimborazo School. The school was named for the nearby Chimborazo Park, itself named for a massive Ecuadorean volcano. The building’s current title is also an omage. Its two main floors sit above an english basement and are capped by a full-height dormered attic. The original function necessitated high ceilings which, together with the floor organization, contribute to the building’s scalar exceptionalism. They were also an important economic factor in its recent renovation, allowing the developer to insert additional floor space in the form of lofted bedrooms.
The exterior, a classically-influenced revival of colonialism in smooth tan brick, remains largely the same as before the recent redevelopment. Land must not have been in short supply at the time of the building’s design, as broad setbacks are found around the entire perimeter. This attitude toward the street allowed architect Carl Ruehrmund to sculpt the facade into a composition somewhat more grand than many other Richmond school buildings. The full-height dormer windows, lined with narrow louvered arches, are impressive, as is the subtle articulation of the central bay on the Marshall Street facade. Rusticated brick quoins, granite sill and lintels, and decorative swag in the upper entablature accent the building’s basic mass, and evidence a liberal budget.
The Chimborazo school functioned up until 1968 when students moved to the mid-century modern Chimborazo Elementary nearby. The closing was partly due to out-of-date facilities, but was also part of the larger narrative of segregation, white flight, and divestment in inner-city neighborhoods. After a long vacancy, the building was converted into senior’s housing in the 1990s. 2012 brought the latest iteration, with 55 apartments totaling some 46,000 square feet. A basement level retail space is occupied by a coffee shop, and the building’s generous corner setback is now populated with outdoor seating and planters.
The impact of this development on the modest surroundings is not small, but it does follow the expected trajectory for downtrodden areas when more affluent residents start to trickle back in. Given the growing popularity of Church Hill, it seems likely that the building will stay in its current form for some time.
DOK
Photographs by author

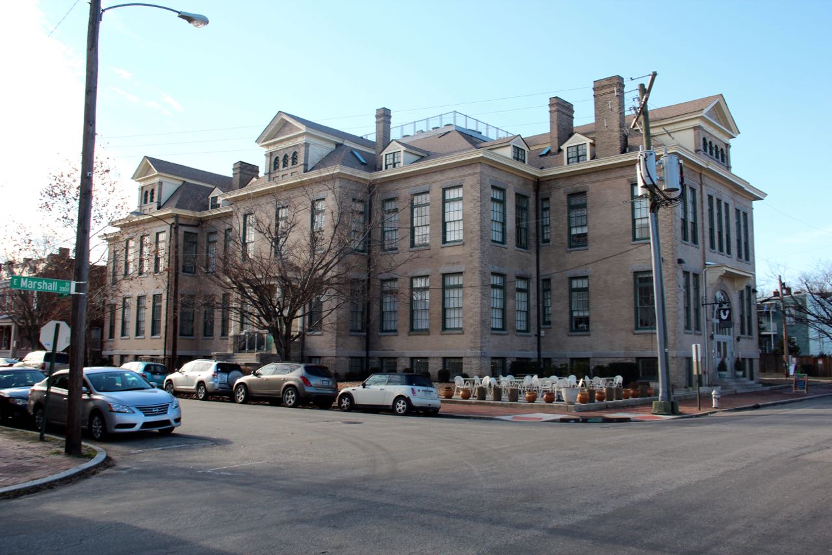
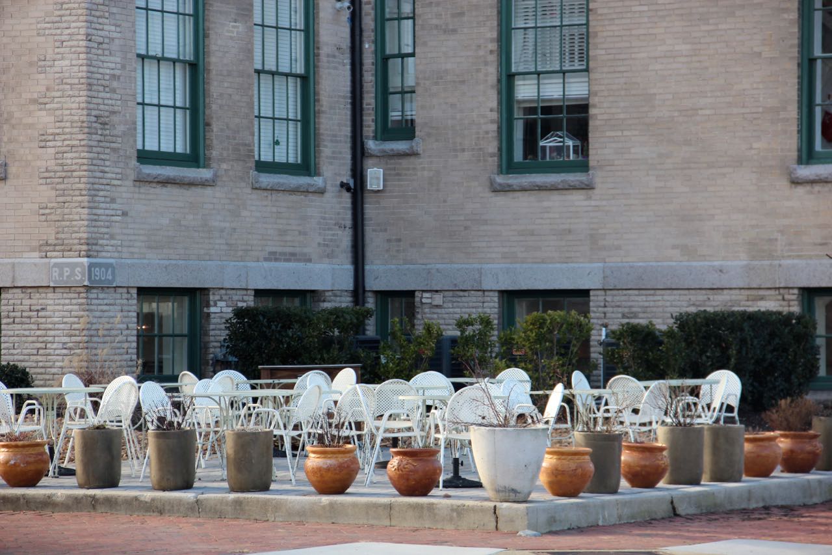
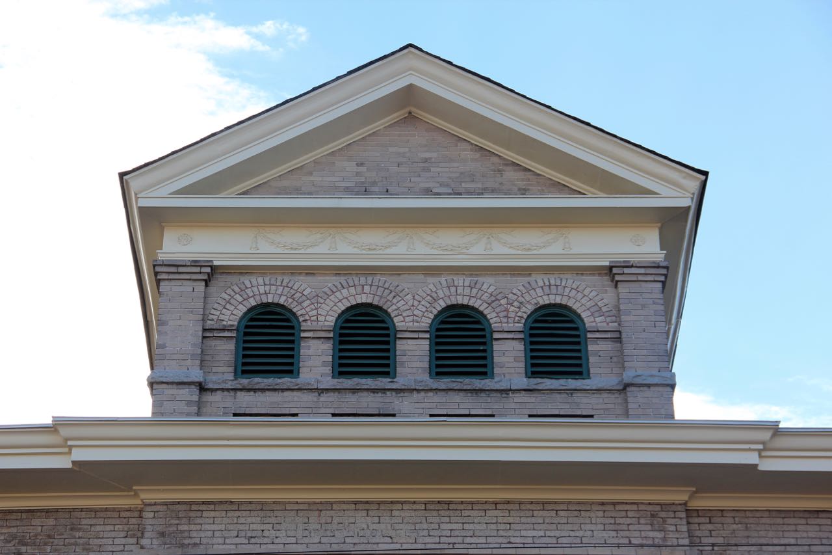
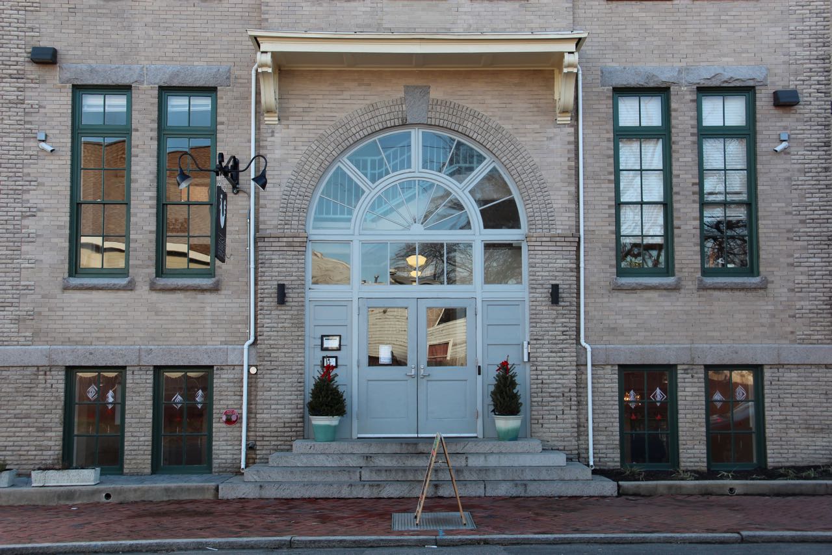
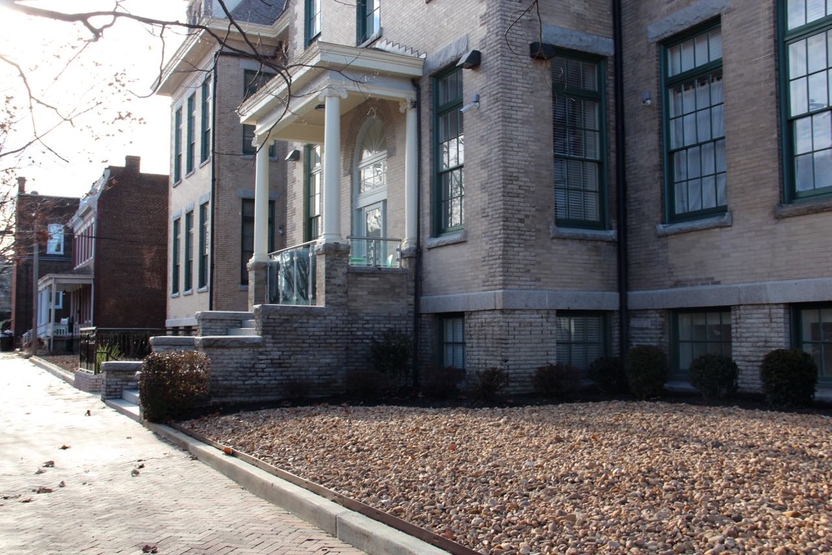
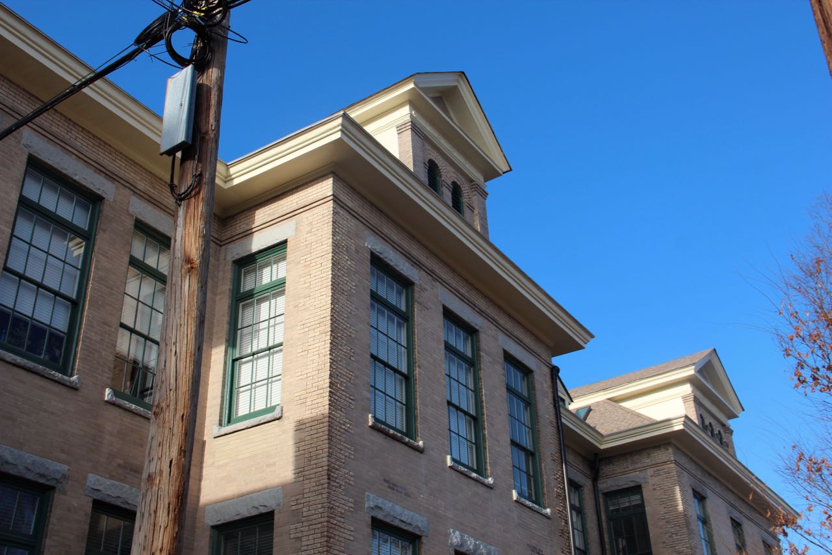
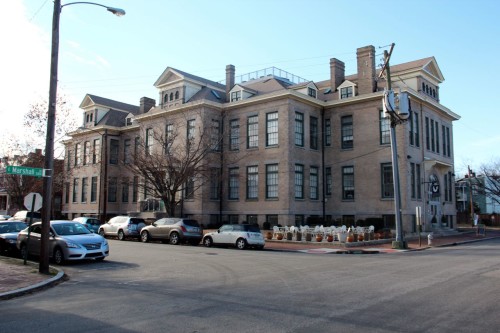
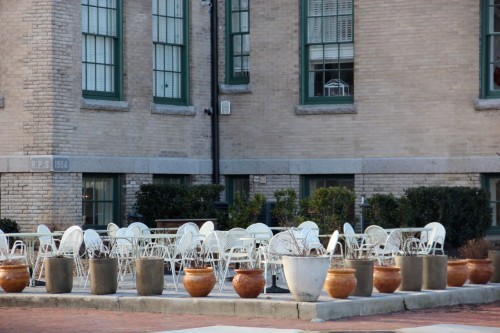
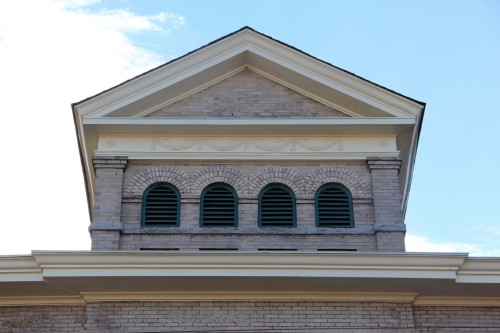
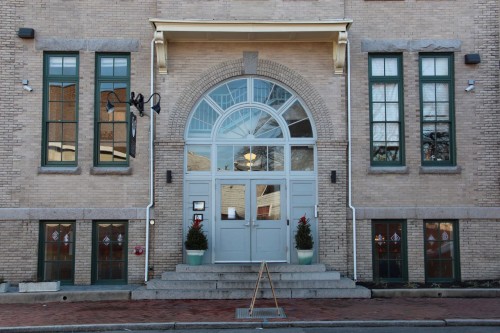
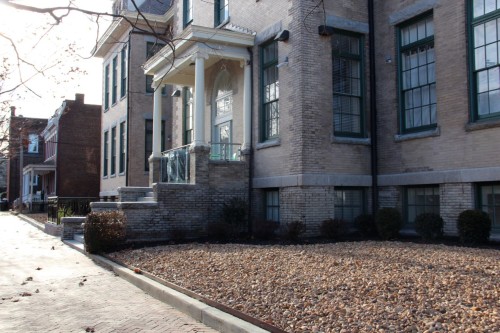
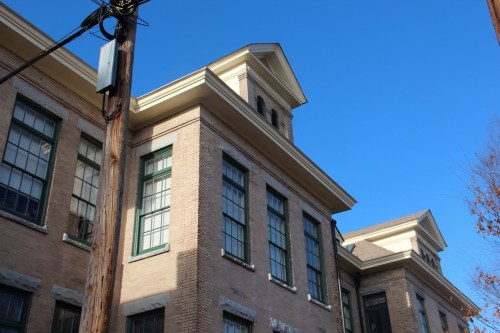
Write a Comment