This article was made possible by a generous donation to ArchitectureRichmond’s recent Kickstarter Campaign by Richmond-based Piperbear Properties. ArchitectureRichmond’s staff and supporters would like to thank the people at Piperbear for their support for and interest in Richmond’s architecture and history.
The facade of the Billups Funeral Home is classical confection that melds Greek, Roman and Renaissance elements to channel the mannerism of Michelangelo while expressing the unbridled exuberance of the 1920s. It is also a harbinger architecturally of the stripped down classicism that had emerged by the 1930s to characterize the Art Deco style.
Billups traces its beginnings to 1850 when Lafayette Washington Billups, a master carpenter, became a Richmond casket maker operating at 1506 E. Main St. In 1925 the family business moved to a handsome, three-story, Italianate building at the prominent intersection of East Marshall and 25th streets in Church Hill (architect unknown).
In 1928 architect Marcellus Wright was engaged to essentially double the size of this building by extending it eastward. He designed the broad– almost theatrical– facade we see today. It is faced in yellow brick that is laid mostly in the Flemish bond pattern (the first floor exterior walls are rusticated). The building’s main entrance is in the center of a five-bay facade and is announced by a handsome copper-faced marque. Immediately above this broad canopy is an implied, engaged temple front consisting of four pilasters in the Tuscan order. It rises for one story to support a shallow pediment. At the flanking ends of the building facade are two corresponding and narrower temple fronts with similar columniation.
Adding an almost playful aspect to the facade is the complex and varied fenestration that includes two windows topped with Roman arches as well as two Palladian windows on the second floor. Four windows with rusticated surrounds extend across the third (or attic) level. Wright showers the building with an array of classical elements such as carved Greek key patterning, decorative but graceful iron railings on the third floor, and a cartouche fashioned of granite at the roof line. Inside on the first floor, Wright created a flexible open space with partitions that can be opened or closed depending on the size of the gathering.
Marcellus Wright (1881-1962) was one of Richmond’s best educated architects practicing in the early 20th century. His studies began here at the Virginia Mechanics Institute before he moved north to attend the School of Applied Arts in Philadelphia, and later the University of Pennsylvania. Back in Richmond he worked as a draftsman for Charles S. Robinson. After establishing his own practice he designed a number of buildings that are among the city’s most iconic. These include the Mosque of Acca Temple (1928), now the Altria Theatre and the John Marshall Hotel (1929), now the Residences at the John Marshall. Wright also designed a number of other Church Hill buildings located just a short distance from Billups. These include St. Patrick’s School at 2600 E. Grace St. (now the St. Patrick’s Place condominums) and Fairmount Methodist Church (now Bethlehem Baptist Church) at 1920 Fairmount Avenue.
E.S.

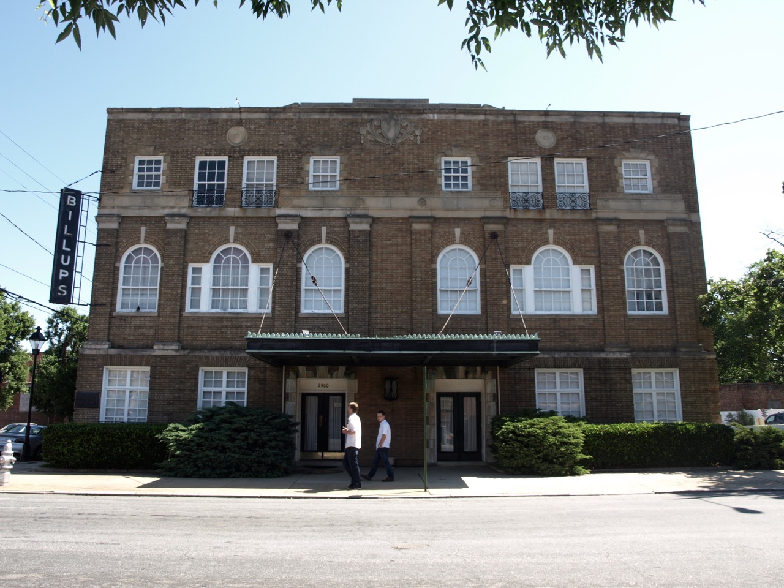
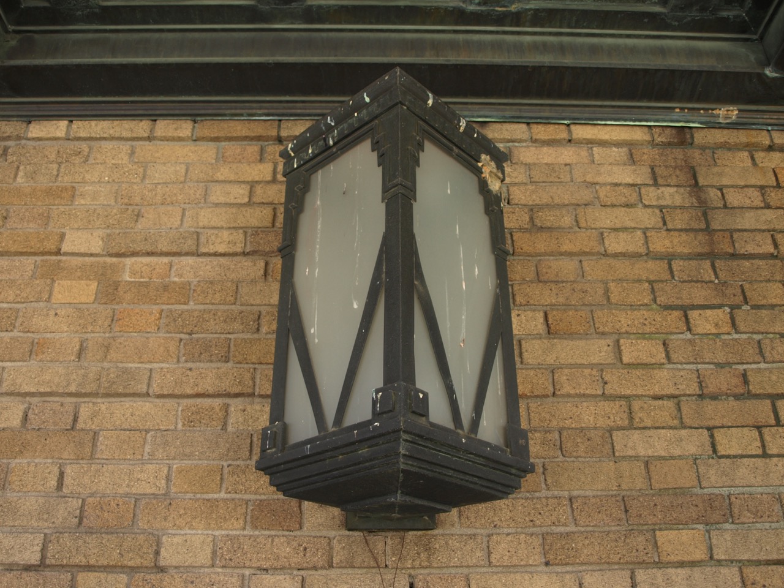
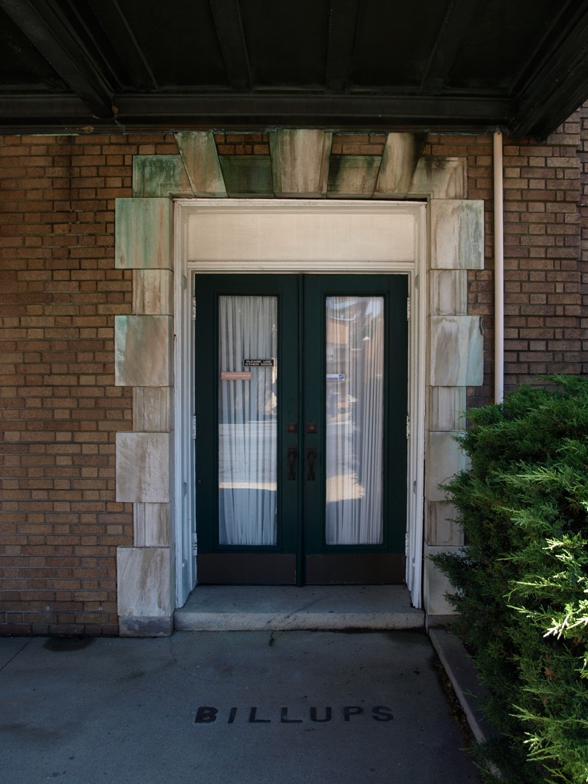
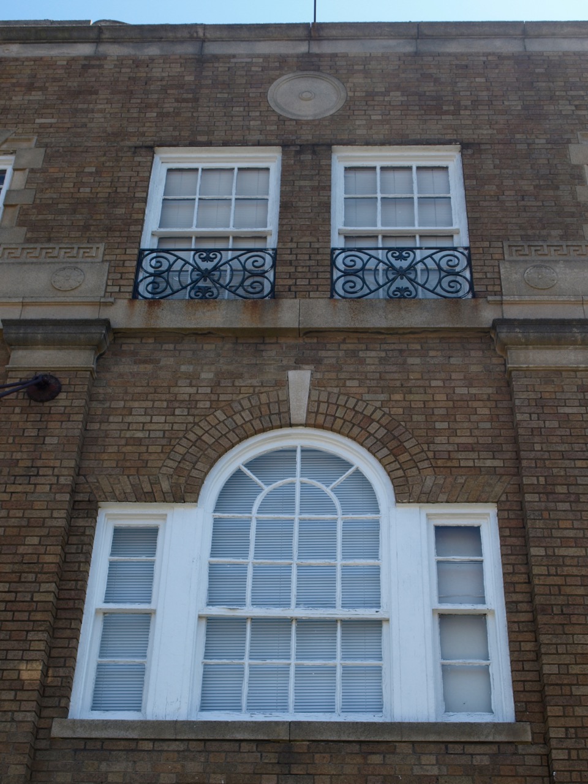
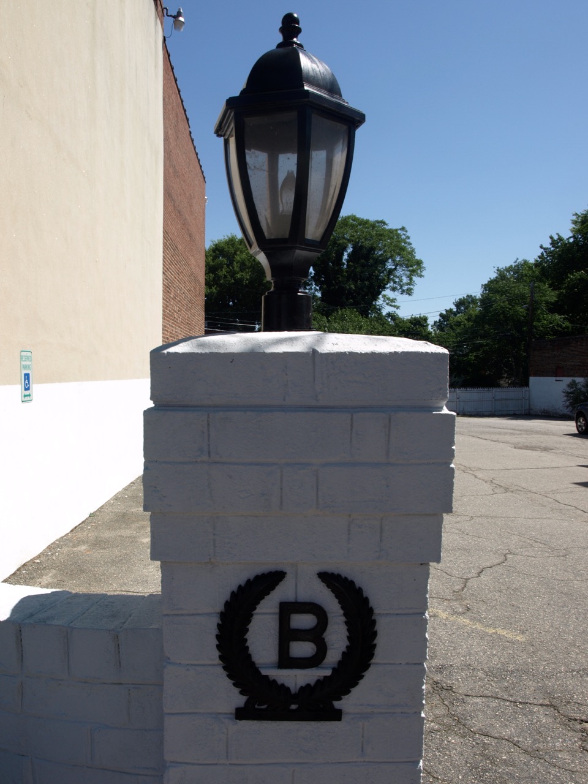
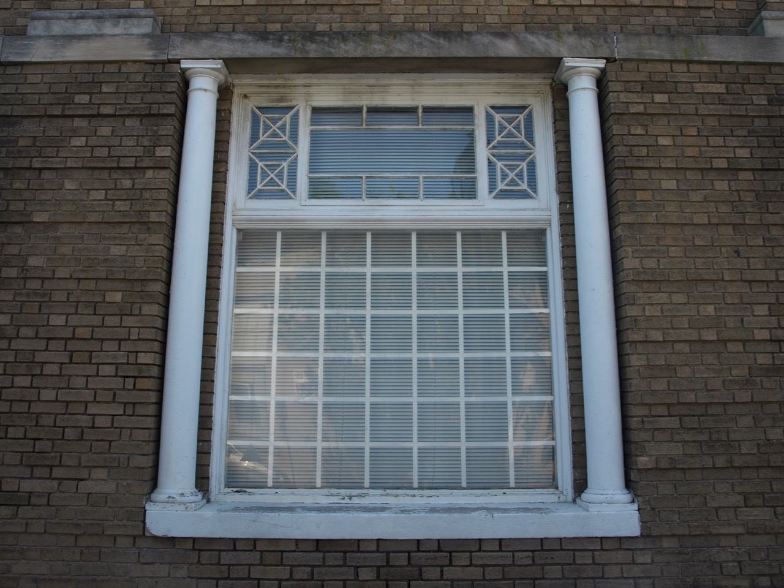
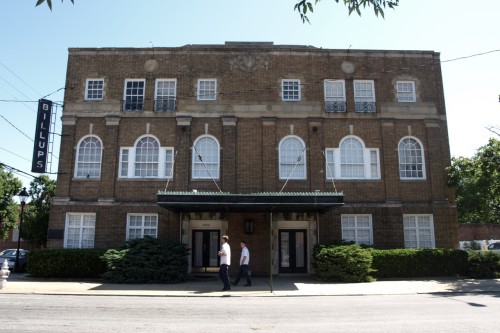
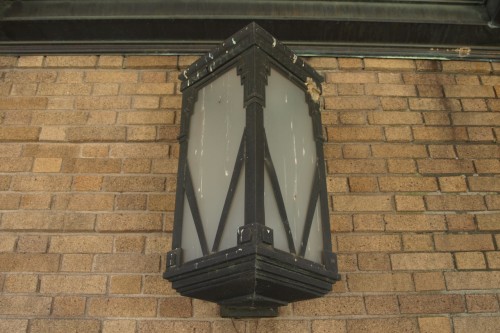
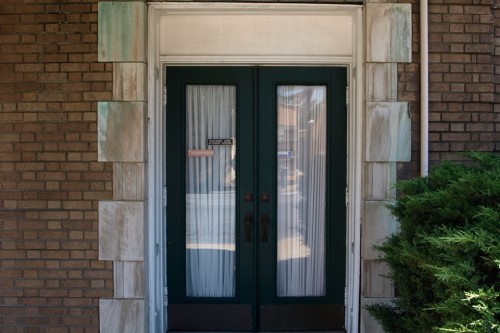
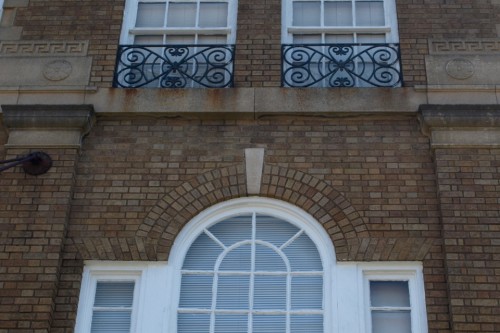
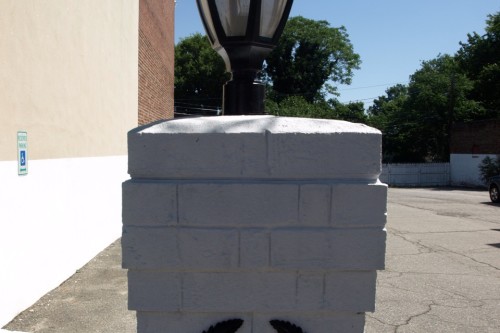
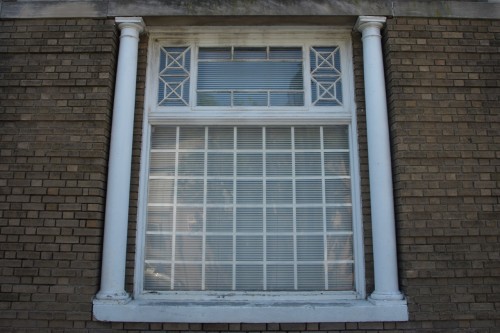
3 Comments
Great article! Kudos to Piperbear Properties and its support of Richmond’s buildings’ heritage.
[…] initially opening in Shockoe Bottom in 1850 before moving to the Church Hill building in 1925, per Architecture Richmond. A few years after the move, the building was expanded and it went on to house the Billups business […]
Wow I was born in Churchill and I still love coming their and ride though and it bring back memories when I was 6 I Remer Rea market on East Broad st and I can rember corner grocery I play in Jefferson park I can go and on about Churchill now I am 82 years Shirley Wright Briggs
Write a Comment
Posted
Share
Tags
brick • church hill • Commercial • East End • urbanMap