The Windsor Farms residential subdivision, known architecturally first and foremost for Agecroft Hall and the Virginia House, is equally as interesting for its layout and conception as well as an impressive collection of Colonial Revival homes.
Founded in 1926 by tobacconist T.C. Williams, the neighborhood was reimagined as an English Village. This is evident both in the street layout courtesy of landscape architect John Nolen, with circular streets symmetrically radiating around a central lawn, and in the naming of the streets (Oxford, Queen Charlotte, Cambridge, Dover). With an axial tree-lined boulevard culminating in a central lawn and community functions located along Cary Street, the suburb’s design referenced the Garden City planning type explored in the early 20th Century. Both then and now, the neighborhood is one of the most racially homogenous in Richmond and among the most financially elite in the country.
The neighborhood is home to several structures designed by New York architect William Lawrence Bottomley, who was a renowned residential architect in the Colonial Revival style. Windsor Farms also contains a number of Tudor and Cape Cod houses, both in keeping with the subdivision’s English aesthetic.
Design discipline of shared spaces in the neighborhood offers a cohesive image to Windsor Farms. Brick and stone sidewalks wind their way around rows of magnolia and oak trees. Homes are given generously proportioned front and back yards, and driveways, often crushed stone, seem to claim more driving space than public roads.
Bounded curtly to the east by the Powhite Parkway and to the south with sweeping views of the James River, the spacious planning of Windsor Farms presents a challenge to contemporary Richmond’s development. While advertised as a country-like suburban retreat in the 1920s, the area exhibits a noticeable contrast of density to nearby areas and renders an incredible frontage of the river as backyards to a few select grand homes. The result, while beautiful, gives the impression of an exclusive suburb encroaching the city’s land.
M.F.A.
Photographs by author.

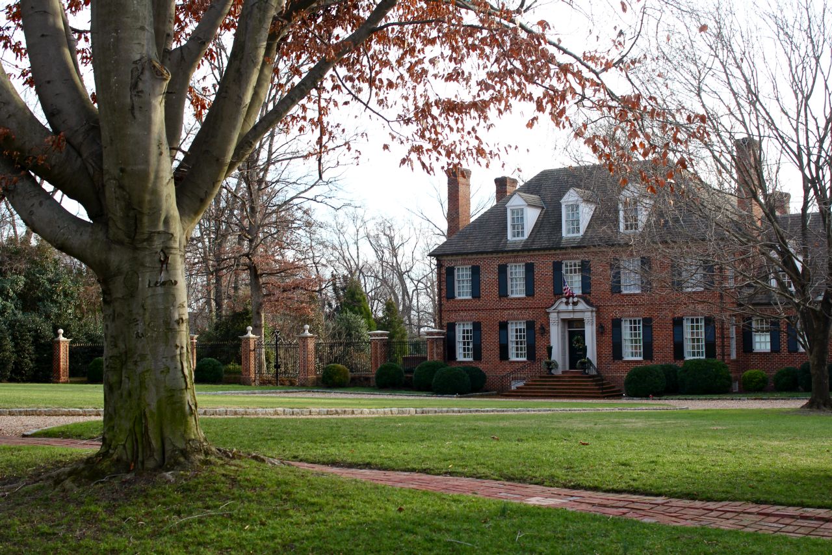
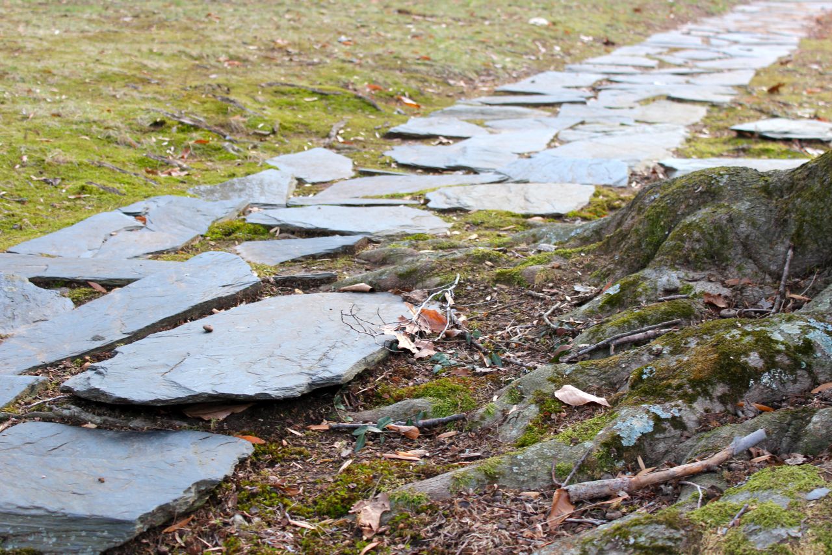
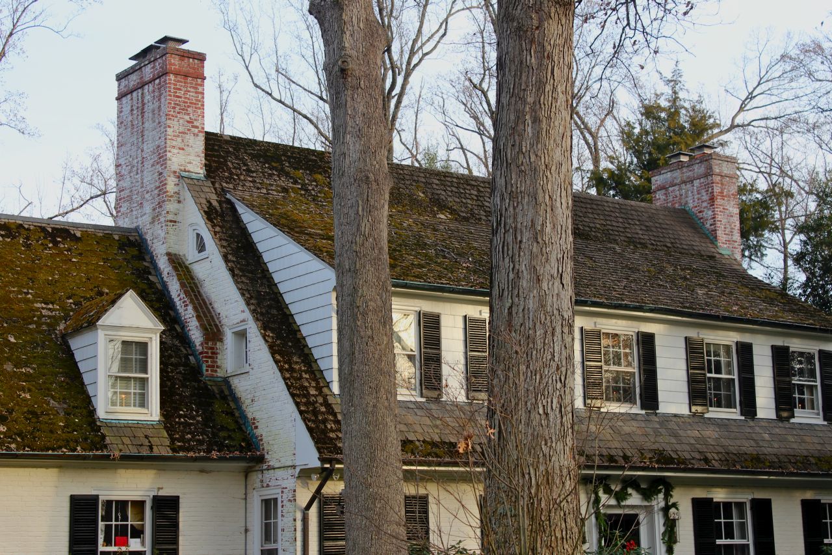
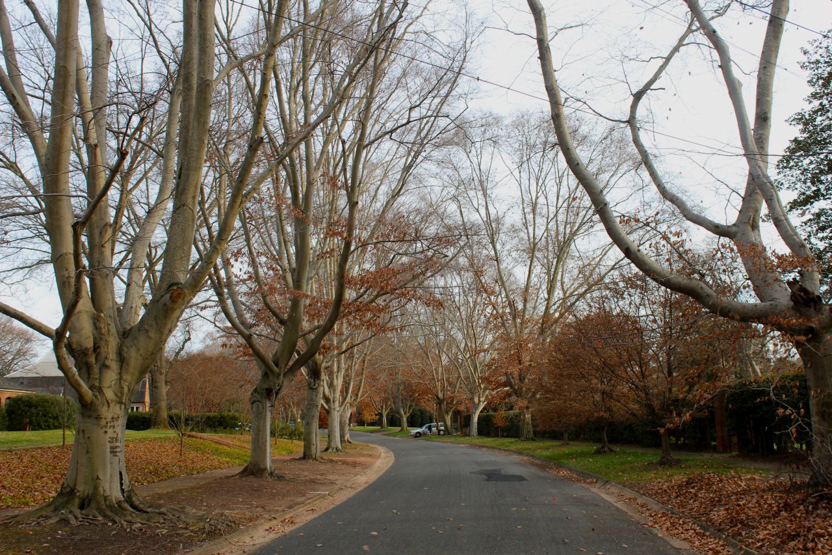
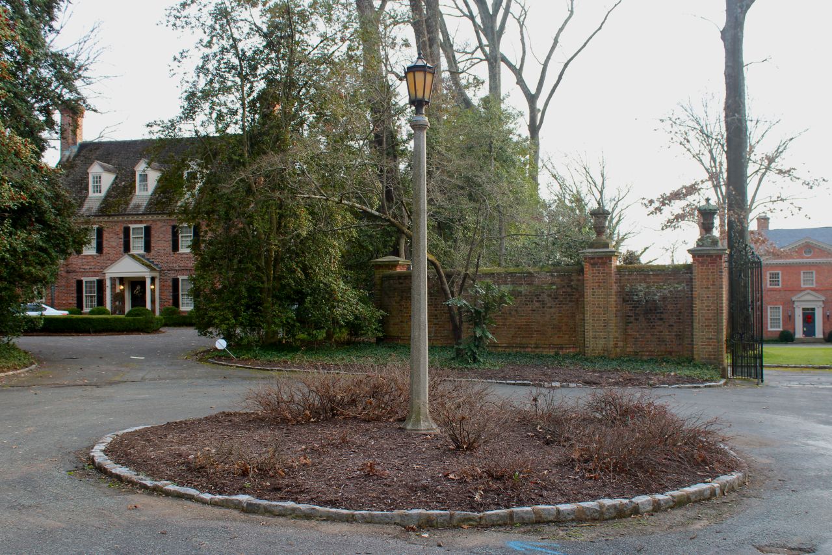
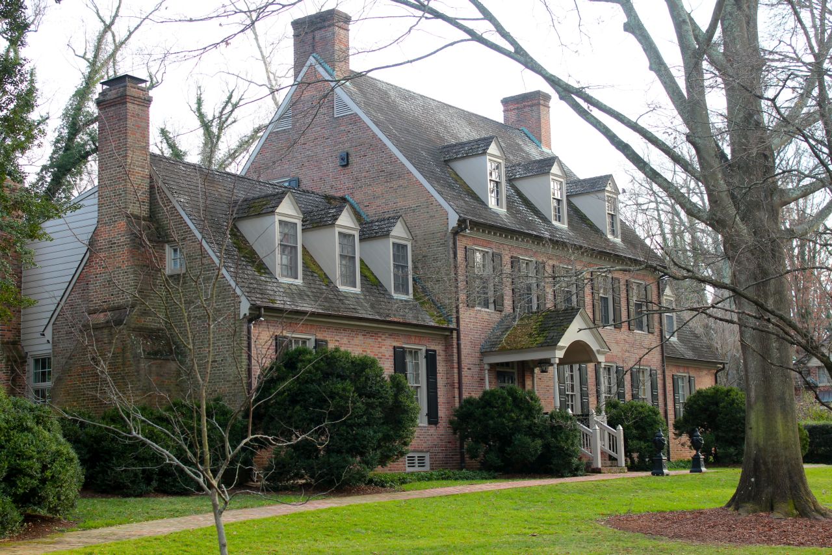
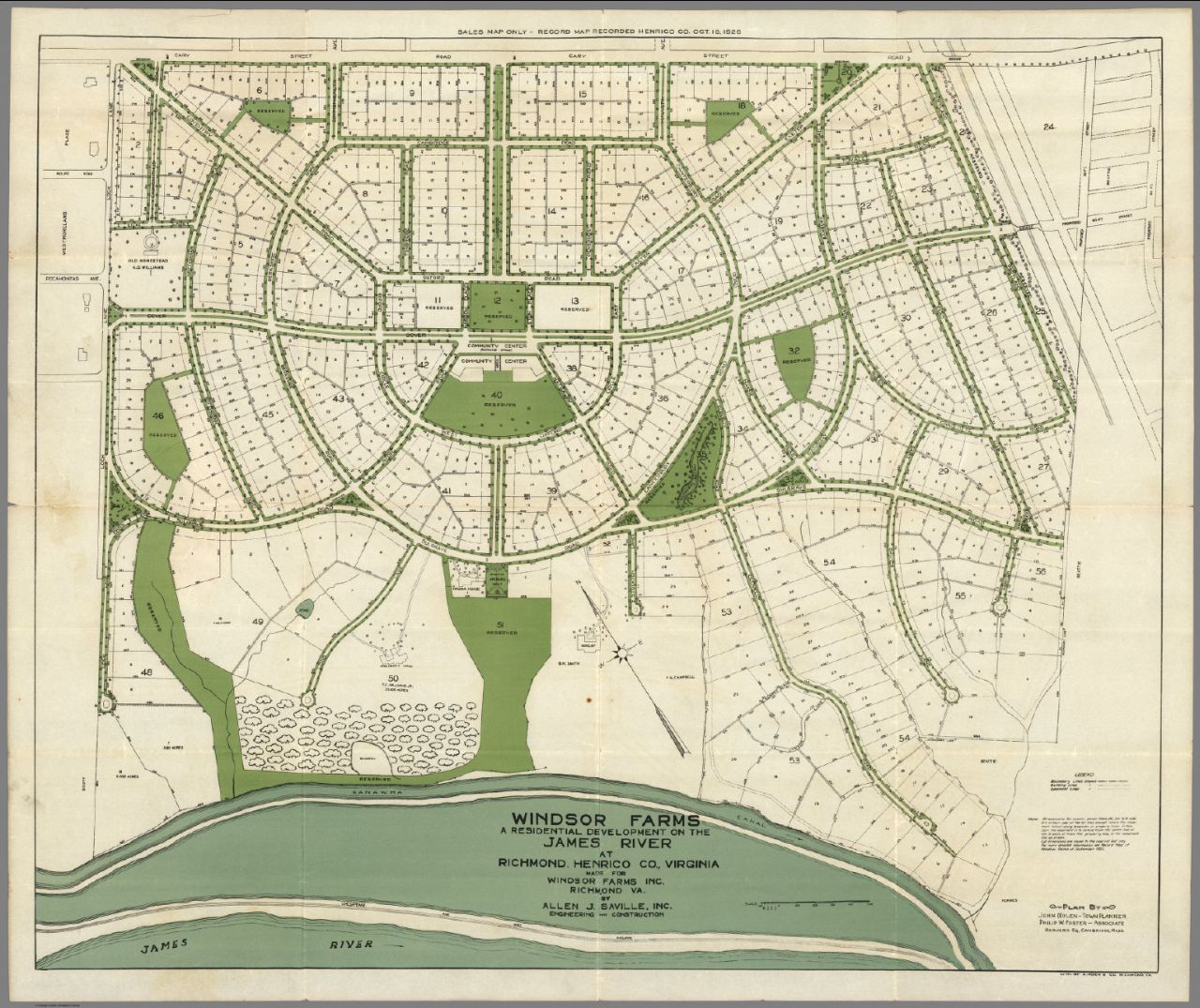
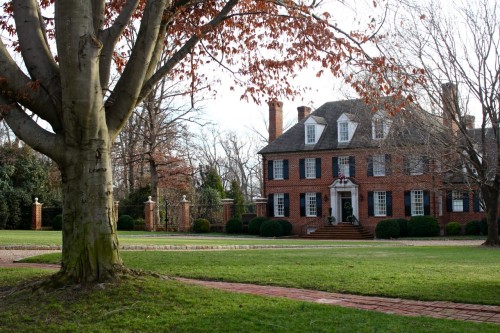
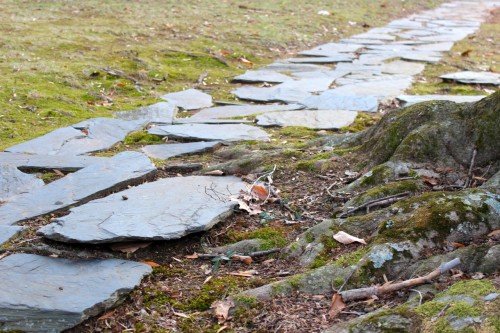
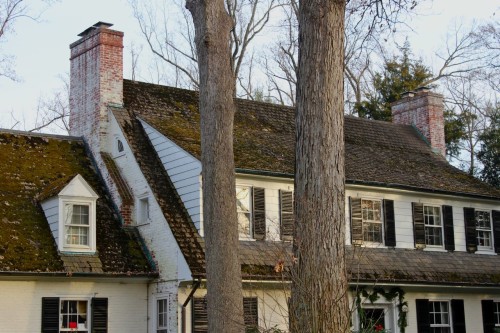
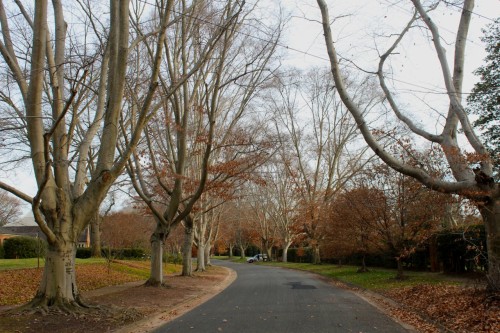
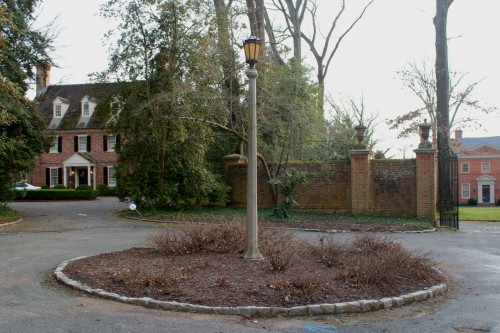
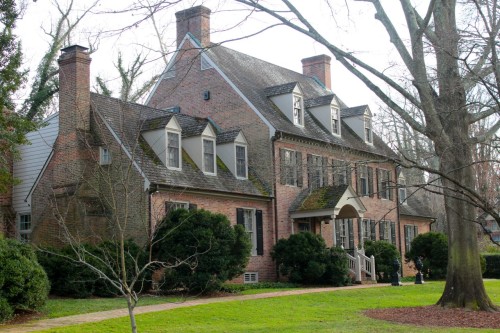
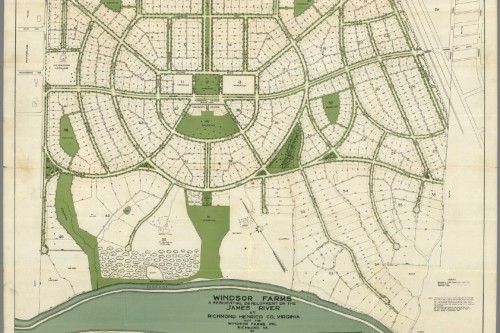
4 Comments
This is such a beautiful place to walk. Even in mid summer the trees, all planted almost 100 years ago, provide shade for the roads and in winter they allow the sun to penetrate. The trees have been carefully selected for stuture, Fall and Spring colors. The homes are spectacular and gardens always full of pleasant surprises. My “happy place” to walk.
Agree completely — I once lived in apartments across Cary St. from Windsor Farms & loved walking there for all the reasons you mentioned. Some of the roads are named after my ancestors that my grandmother often told stories about, so it made me feel close to her also.
Also so peaceful & quiet there.
[…] From this starting point, Potterfield’s book charts the development of the city through four centuries, explaining how its hills, valleys, watercourses, and flora guided successive waves of urban expansion. The so-called ‘amphitheater of hills’ that stud the river’s northern edge are given special attention as both physical and psychological landmarks of the city. Potterfield also explains how differing attitudes toward urban development influenced how the landscape was understood and appropriated. In the Romantic era of the late 19th century, Hollywood Cemetery and other picturesque landscapes were built at prominent locations. In the 20th century, the city expanded rapidly, converting rural and wilderness landscapes into suburbs Windsor Farms. […]
Write a Comment
Posted
Share
Category
Neighborhood Profile • SeriesTags
Agecroft Hall • Cape Cod • Cary Street • Colonial Revival • English • Garden City • John Nolen • T.C. Williams • Tudor • Virginia House • William Lawrence Bottomley • Windsor Farms