Dates: 1968, renovation in 2007
Address: 200 North 22nd Street
Philip Johnson’s WRVA radio station, now the ChildSavers building, goes beyond padding Richmond’s architectural resume with an illustrious name. The building functions as a beacon of creativity and innovation in one of Richmond’s oldest neighborhoods. The materiality of concrete and glass along with broad and uninterrupted faces have a classically modern identity but the irregularly spaced rounded windows and triangular patio reveal the mind of an architect in a state of flux.
Johnson is a famously eclectic architect. Looking over his oeuvre at random might make him come off at stylistically schizophrenic, however, when understood chronologically, there is a steady and almost methodical progression to his work. In the ChildSaver’s building, one catches Johnson in a key exploratory period between his Mies van der Rohe influenced International style phase and his later forays into postmodernism.
While the building is rarely included in lists of Johnson’s most famous work, I believe it is an invaluable and singular piece in the scope of his architecture. The building does not expose a structural skeleton or include transparency effects typical of earlier projects like the glass house or Seagram building. Instead, openings punched through solid walls anticipate the developments of his postmodern works without including the often clumsy ornamental forms that came along with them.
Despite the vast stylistic gaps between the 1800th century homes in Church Hill and the ChildSavers building, Johnson managed to tie his structure to the urban fabric. The relationship to the site harmonizes with the city in an oddly southern manner. Its broad lawn facing the city sets the building back gracefully. The facade on N. 22nd Street does not meet the side walk but instead retains a small strip of green space as most homes in Church Hill do. Even the blank faces are not as stark as those of early international style buildings. The worn and richly textured concrete accented by the swaying shadows of the trees planted close by recall the reserved southern homes of A. Hays Town more than Corbusier’s Villa Savoye. The building reaffirms its surrounding environment without being overly referential and without compromising the vision of the clients and architect.
From the rooftops of Church Hill both the steeple of St. John’s Church and the broadcast tower of the WRVA building can be seen, inviting comparison. One the beacon of religion and a symbol for the center of a community; the other an expression of modern times and modern interests. I could think of no better pair of buildings to represent the neighborhood.

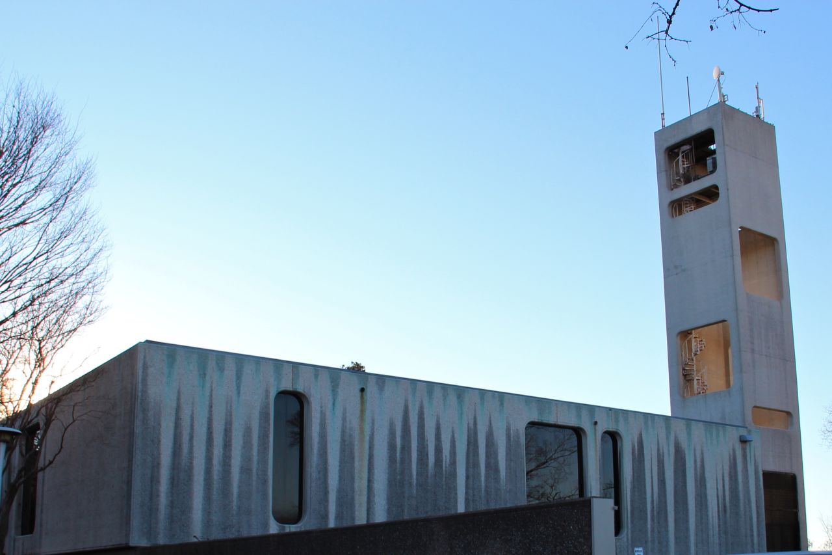
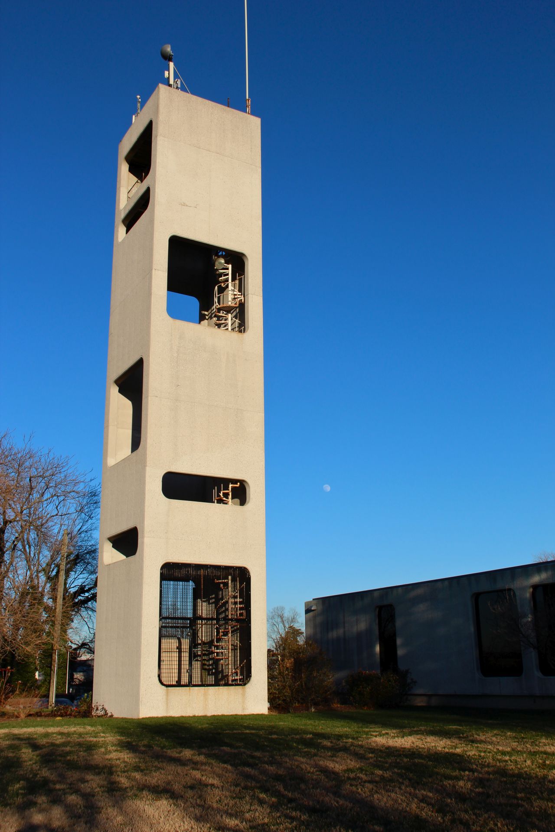
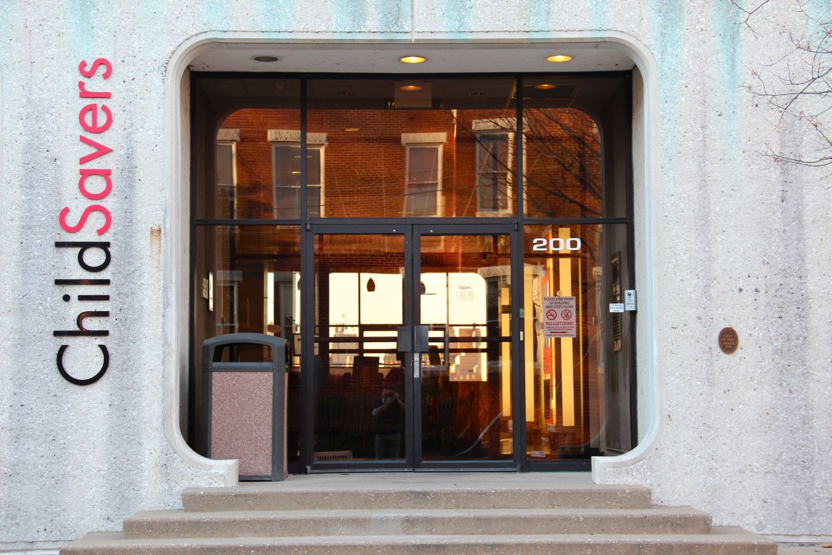
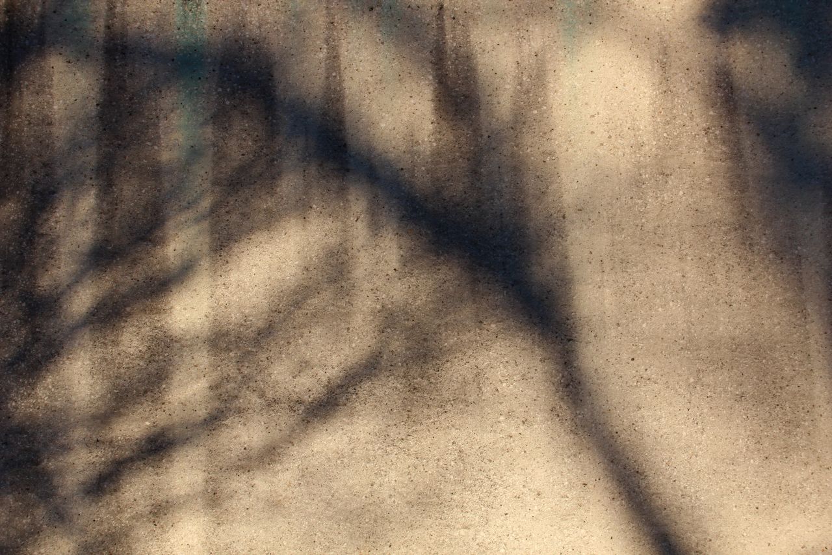
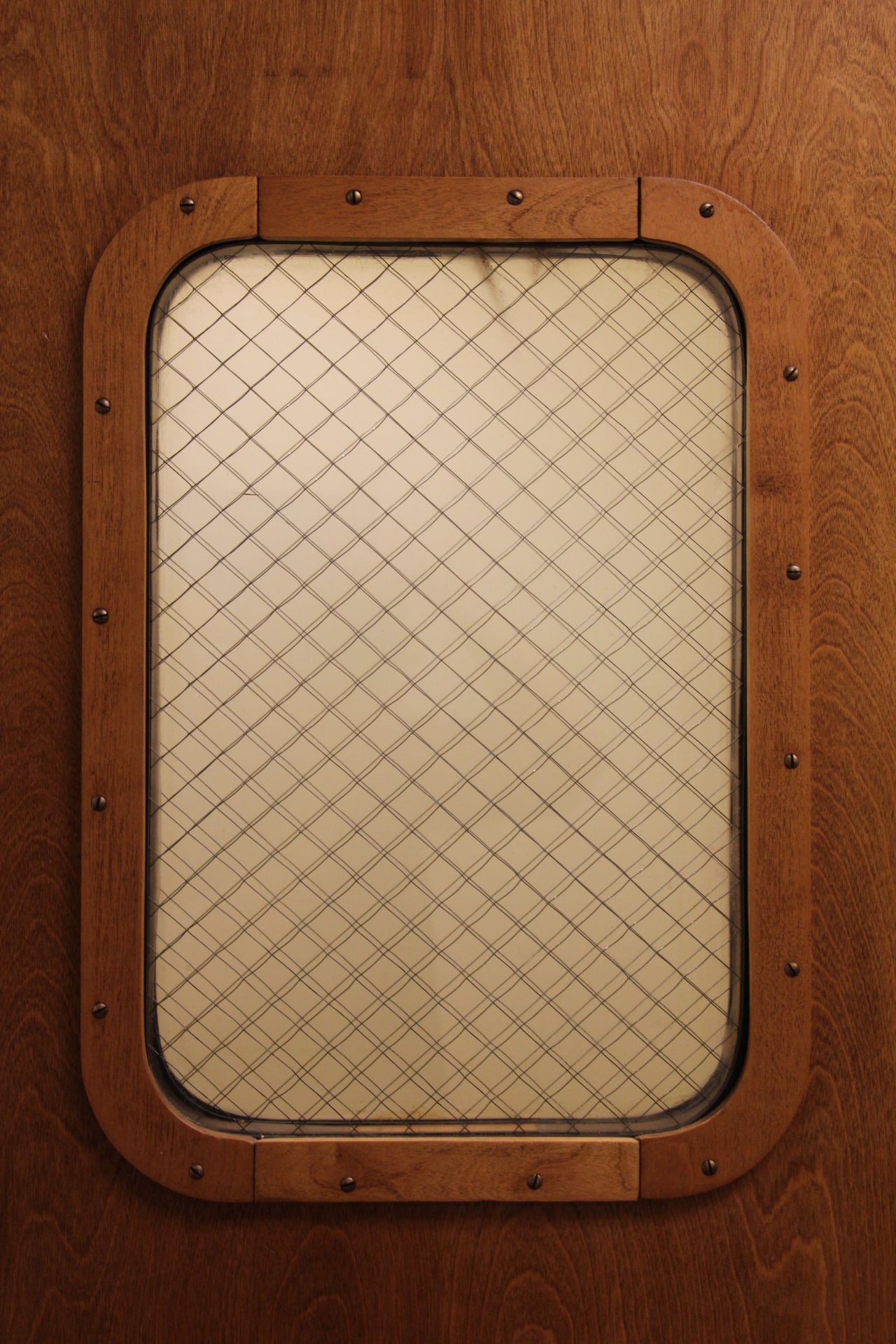
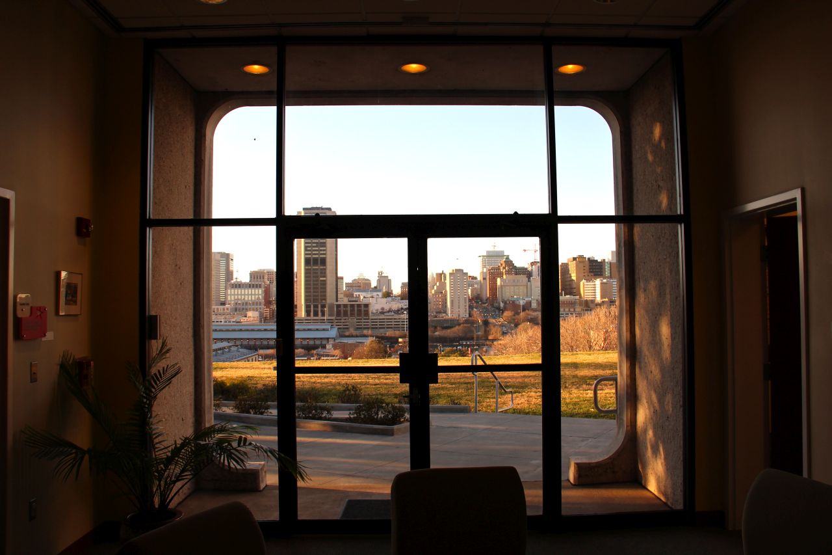
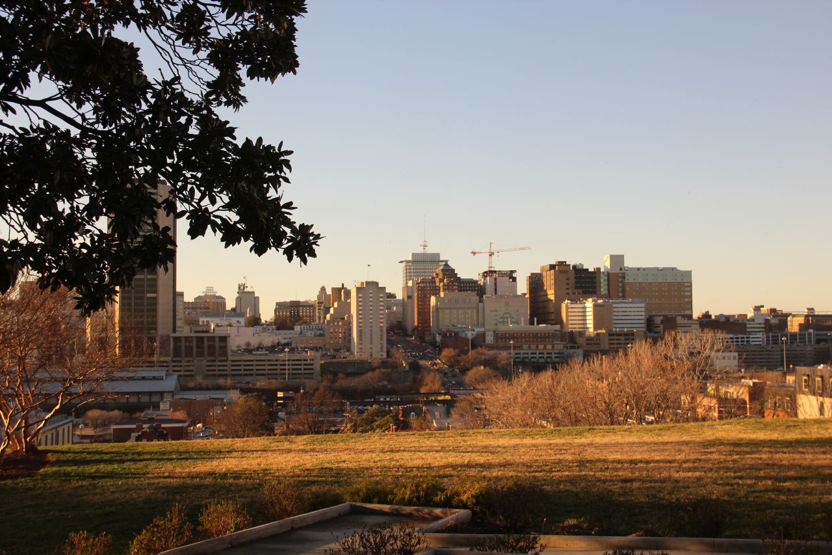
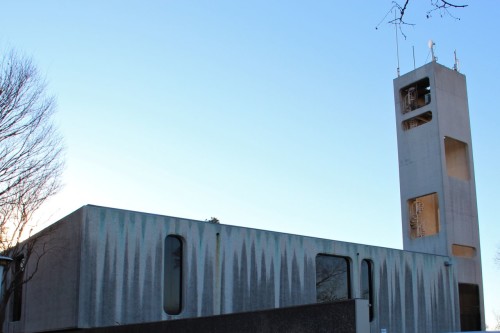
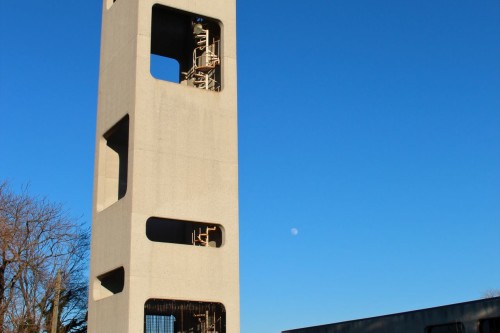
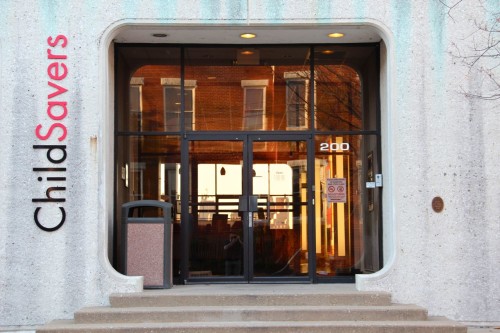
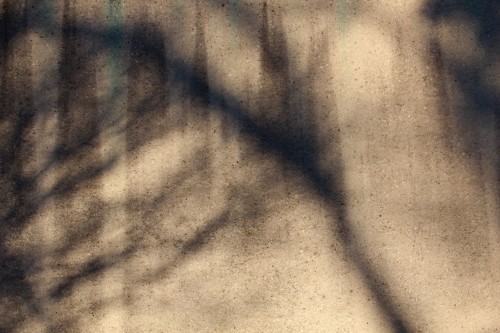
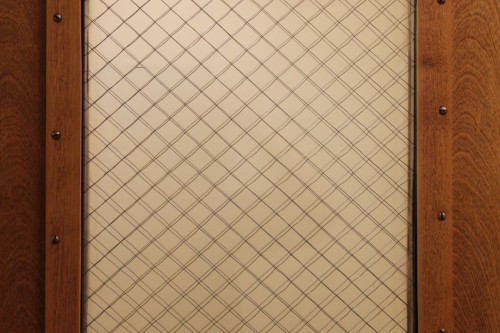
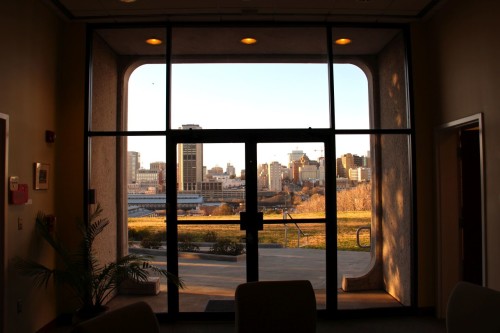
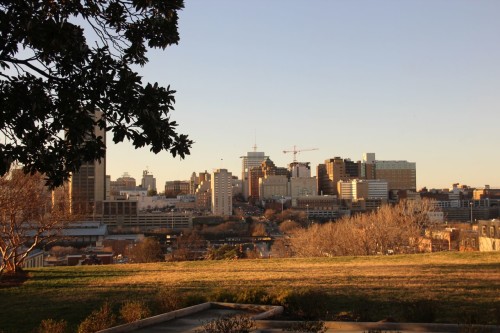
1 Comment
[…] as condominiums; the Grace Street overlook on Richmond Hill near St. John’s is home to the former WRVA studio, a 1968 modern building in the midst of a predominately 18th and 19th century neighborhood; and […]
Write a Comment