2501 W Broad St
Marcellus E. Wright
1925
Though it now shares the street with nearly deserted surface parking lots and fast food chains, the William Byrd Apartments stand as a relic of urban commerce and mass transit. Conceived as a bold commercial node to pair with the newly opened Broad Street Station across the street, the then hotel was the first sight that greeted many travelers from the east coast and from downtown as they arrived by one of the city’s main streetcar lines.
Designed by the prolific Richmond architect Marcellus Wright, the building serves as a precursor to his Hotel John Marshall four years later. Like many other neoclassical high-rises, the building follows a clear base, shaft, and capital organization. The original pedestal portion of the building, clad in Indiana limestone, was a grand, double-height lobby. The mezzanine was covered during renovations in the 1940s to make a second floor. The pedestal’s facade motif was applied to adjacent storefronts that continued towards the Capitol Theater farther down the block. The theater, the hotel, the train station, surrounding shops and restaurants comprised a thriving commercial core along West Broad throughout the 1930s and 40s.
The adjacent stores were demolished in the 1960s as much of Broad Street underwent significant transformation in favor of design that prioritized the automobile. Stores with street frontage were pushed back and replaced with low-rise buildings that allotted ample parking spaces. During this time the hotel also attempted a marketing overhaul, rebranding as the “William Byrd Motor Hotel.” Architectural renovations included a vehicular entrance with a covered canopy and driveway, and blocking out portions of the second story windows with precast concrete panels.
Once the Broad Street Station shut its doors to passengers in 1975, the William Byrd Hotel followed shortly thereafter. After sitting vacant for more than a decade, the building was repurposed as a senior living facility, and remains so today. The barbershop facing Davis Avenue to the east is the only original program that endures from the hotel’s construction in 1925.
The building was constructed to be the focal point of the western skyline, and ninety years later, and with the exception of the WTVR tower, it remains so. Its eleven stories are proportioned at a scale apropos to West Broad Street, one that will hopefully not take another ninety years to match.
MA
Photography by DOK

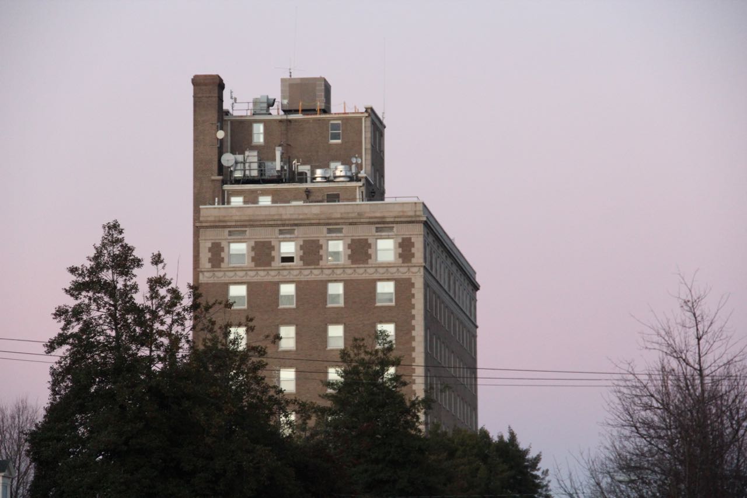
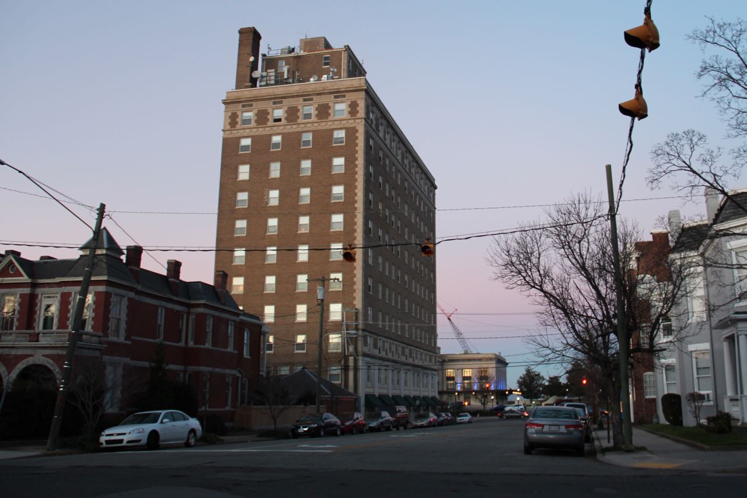
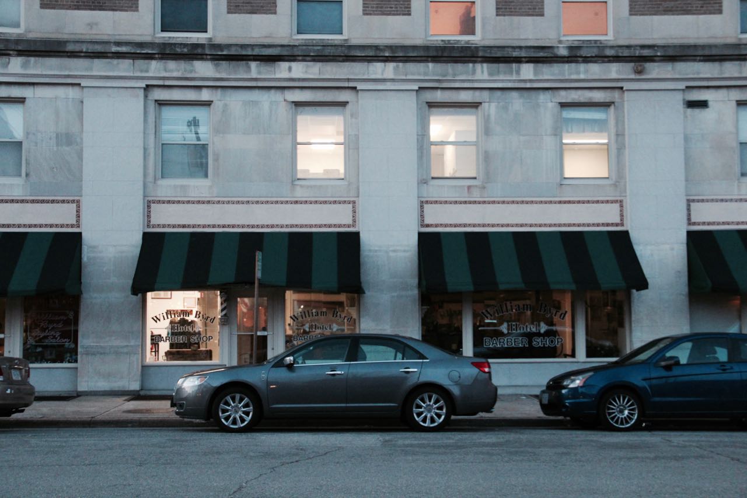
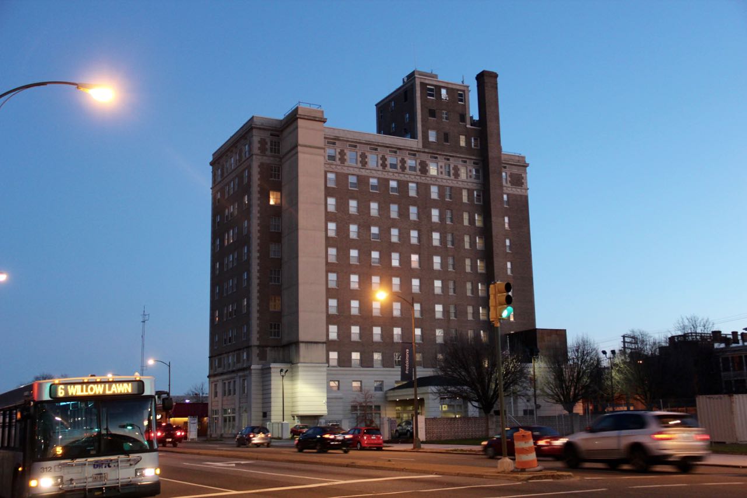
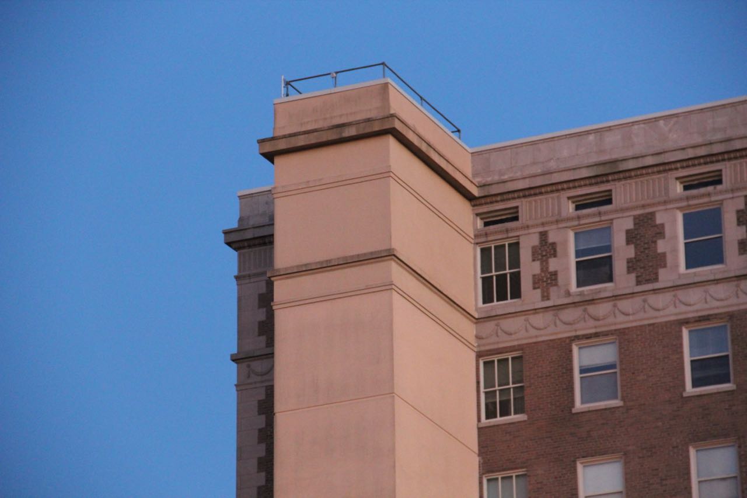
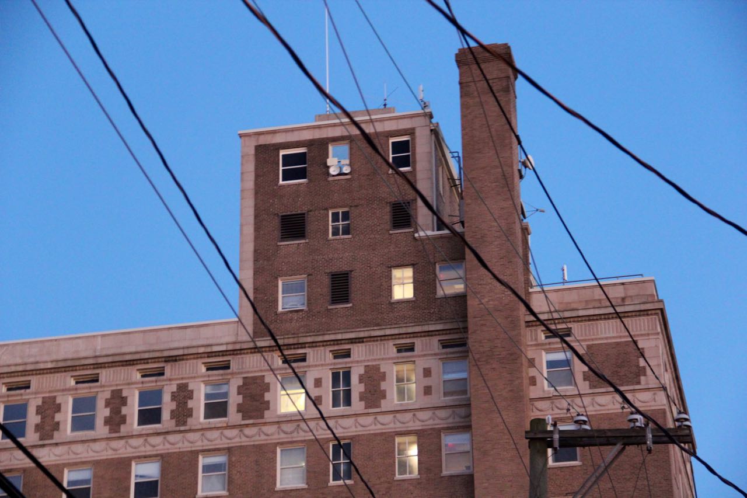
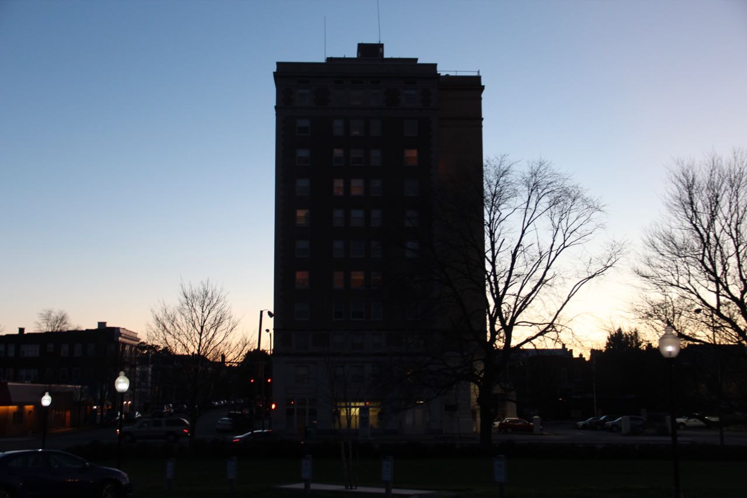
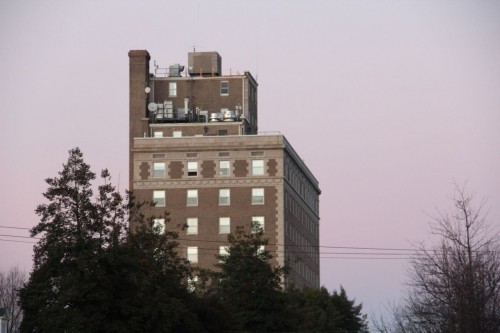
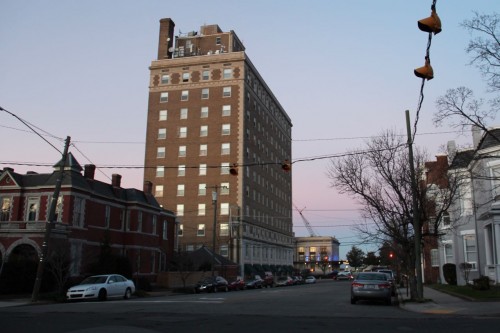
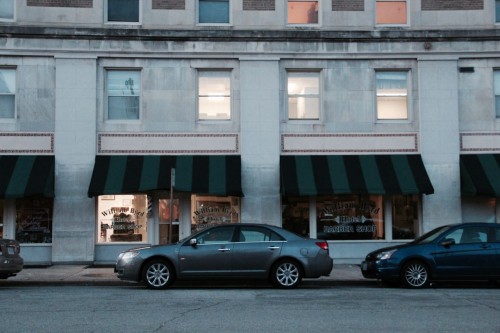
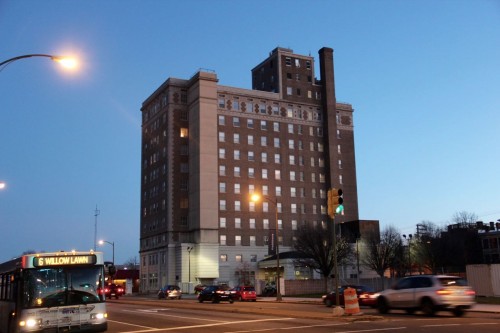
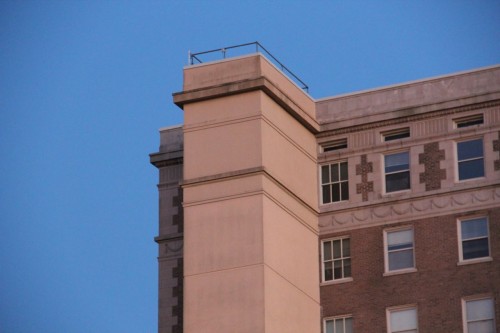
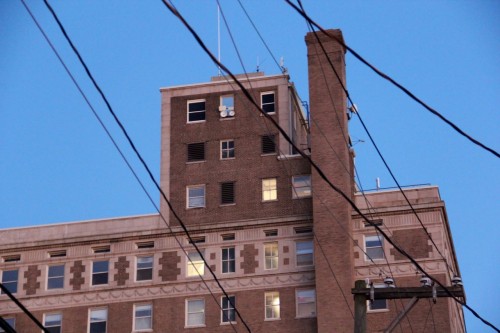
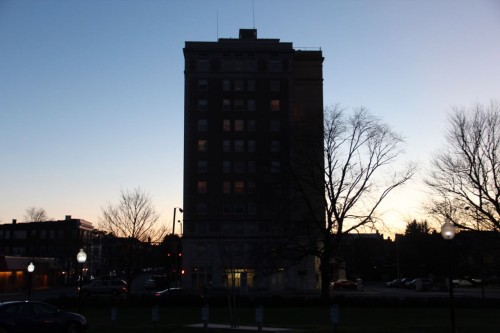
5 Comments
During it’s vacant period it had an octopus painted in the window openings on plywood – the octopus looked as if it were in the building and was a nice artistic use of Trompe-l’œil, believe it was done by an artist with the Science museum across the street? Glad it’s now in operation and not just a boarded building but a fun fact….
I think Claes’ Discotheque was located upstairs in the 70’s. I think this is the same building.
The hotel had a very nice dining room that my family patronized numerous times in the early 1960s. Jacket and tie required, of course! And yes, Claes Discotheque was up on the second floor around 1977-78.
It was also off campus housing for VCU in early 1980’s. I lived in the 11th floor. Great memories.
It was also off campus housing for VCU in early 1980’s. I lived on the 11th floor. Great memories!
Write a Comment
Posted
Share
Tags
brick • Broad Street • Hotel • Limestone • multi-family housing • Neoclassical • residential • the Fan • urbanMap