architect unknown
1844
15 S. Fifth St.
“William Barret’s mansion at Fifth and Cary marks the high point of Classic Revival architecture in Richmond,” wrote the late Mary Wingfield Scott, Richmond’s esteemed architectural historian and author in her masterful survey, “Old Richmond Neighborhoods.”
Built in 1844, not only is the two-story, stucco-over-brick house well-articulated and elegant, but its downtown site is dramatic. The corner lot, that fronts South Fifth Street, slopes downward sharply along East Cary on the south side and is shored up by a rugged retaining wall of large granite blocks. This wall, in turn, supports the original cast iron fence. In the back yard, just beyond the striking, two-story rear portico that once offered views of the James River, stands a two-story dependency that once housed the kitchen and carriage house.
To reach the front door, one ascends broad granite steps that lead to a central, one-story entrance porch supported by two Ionic columns. Inside, the center front hall is marked by a curved and cantilevered staircase.
The Barret house was built during an eventful time for Richmond architecture.The Egyptian Building (on the Virginia Commonwealth University medical campus), St. Paul’s Episcopal Church (at Grace and Ninth) and Second Presbyterian Church (just one block north of the Barret House at Nine N. Fifth) were all constructed in 1845.
The Barret House shares many architectural similarities with the Scott-Clarke House of 1841, in the same block at Nine S. Fifth. Together these houses recall a time when this neighborhood was a stylish residential enclave.
Now occupied by a financial investment firm, the Barret House is not only an important architectural link to ante-bellum Richmond (since much of the downtown building fabric was destroyed during the evacuation fire of 1865), but its presence resonates with a number of historical associations.
William Barret was a wealthy tobacconist and investor who was born into a prominent Richmond family (his merchant father was twice elected mayor). It may be that Barret built this house for his bride whom he married in 1845 (it was his first marriage when he was almost 60). His tobacco processing plants were located in Shockoe Bottom and among his employees were 100 slaves, 50 of whom he owned. One of his slaves gained international fame for a daring feat. In 1862 Henry Brown had himself packed in a container and shipped to freedom in Philadelphia. He became known as Henry “Box” Brown.
During the Civil War years, the Barrets moved out of the house and leased it to the French consul in Richmond, Jean Antonin Gabriel de Sibour. This nobleman had been assigned to the Confederate capital by Napoleon III. The monarch was interested in establishing military alliances with the Confederacy, although France remained neutral during the conflict.
Throughout the Civil War, William Barret placed his considerable wealth not in Confederate bonds but in English investments. Thus, he avoided the financial collapse that many other southerners experienced after the war. But misfortune would soon befell him. As an adult, Barret had always feared fire: He had avoided possible death in the great theater fire of 1811, in which 72 people perished, because he left the performance early due to illness. One evening in 1870, however, when lighting his pipe, his dressing gown caught fire and he was consumed by flames. He died the wealthiest man in Richmond.
In the early 20th century, as once-fashionable Fifth Street was becoming increasing commercial, the Barret House was threatened with demolition. In 1936 It was purchased by Mary Wingfield Scott and her cousin, and fellow preservationist, Elisabeth Scott Bocock. They donated the property it to the Virginia Society of the American Institute of Architects (A.I.A.). In the 1980s, that organization undertook a thorough and sensitive renovation of the complex (it consequently moved to the Branch House on Monument Avenue).
ES
Image references: black and white photograph of main facade from the Library of Congress, black and white photograph of rear facade from Historic American Building Survey via Picryl.

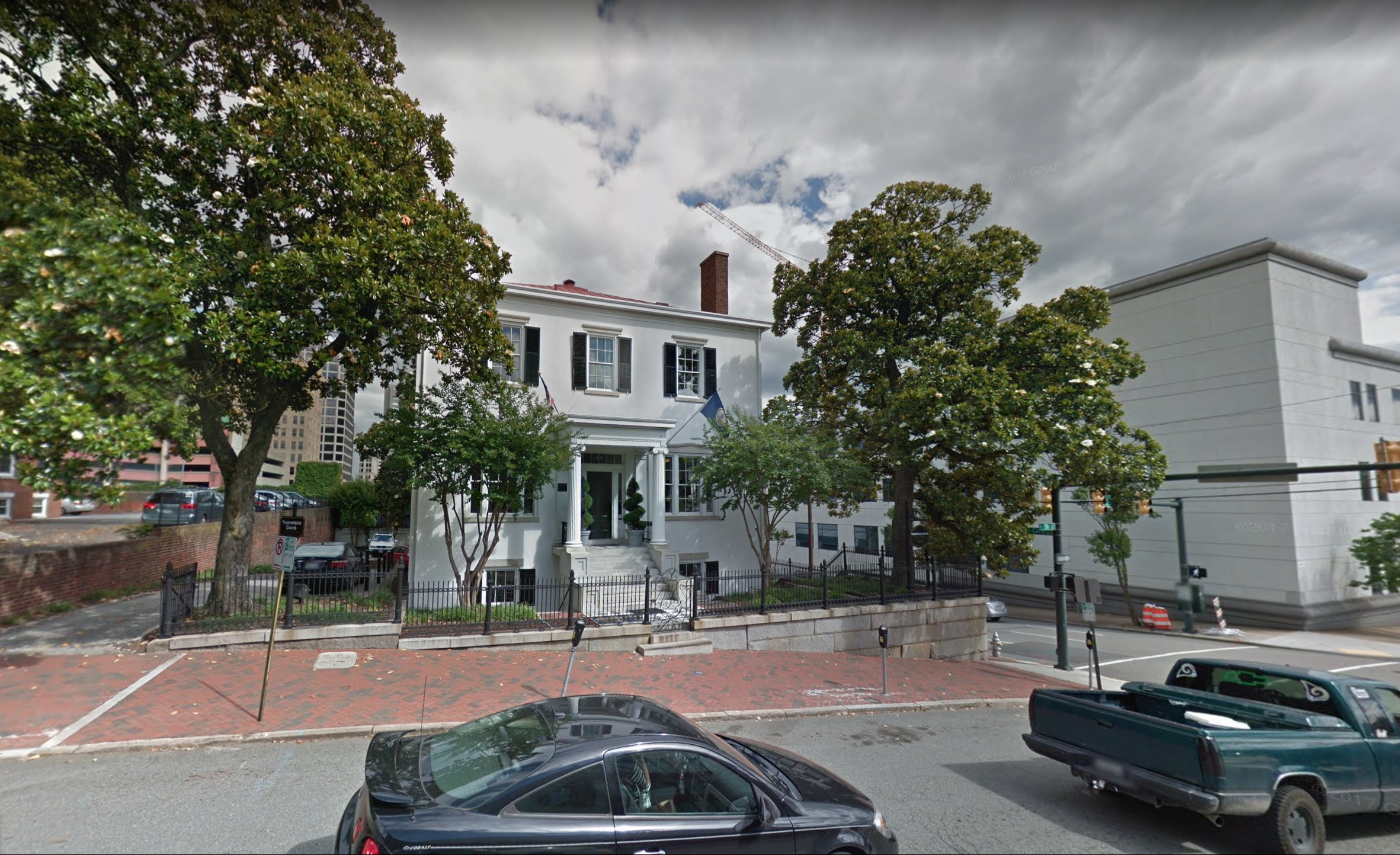

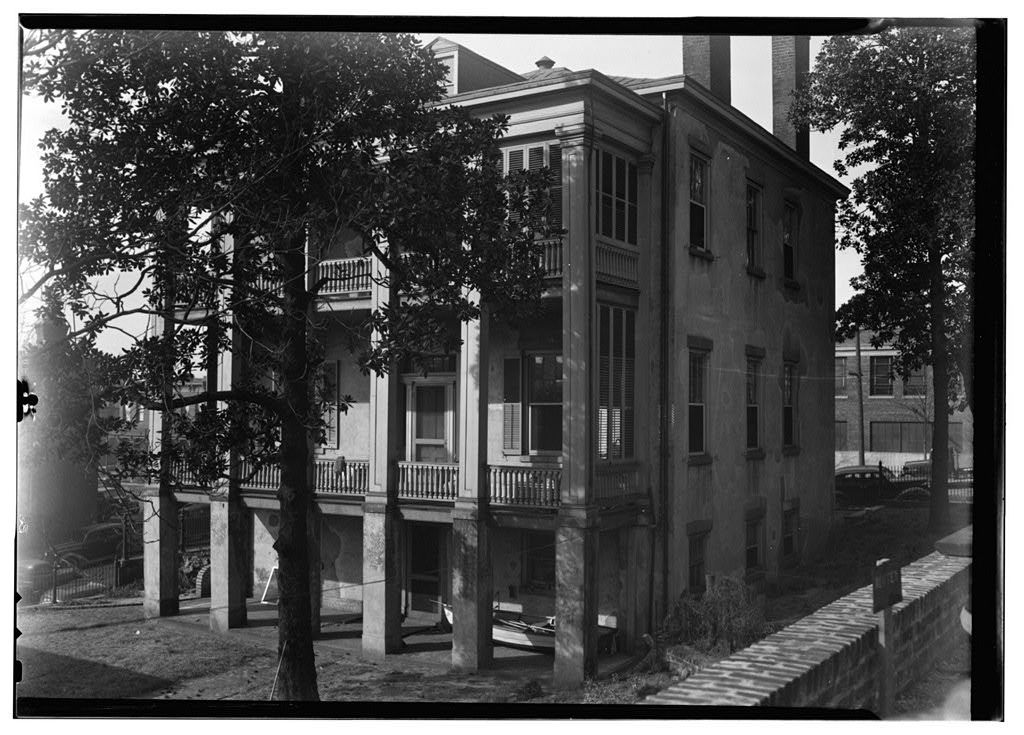
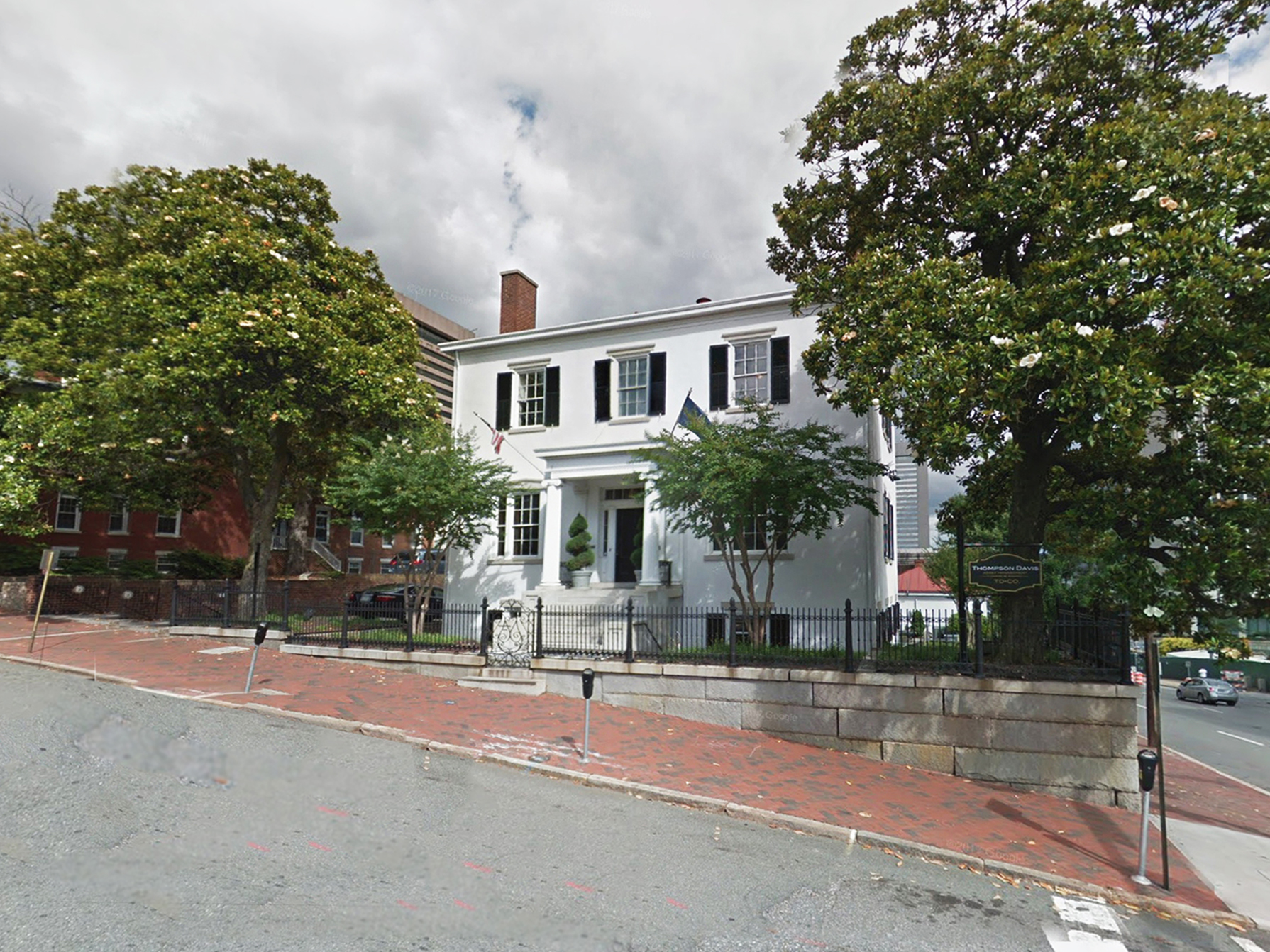
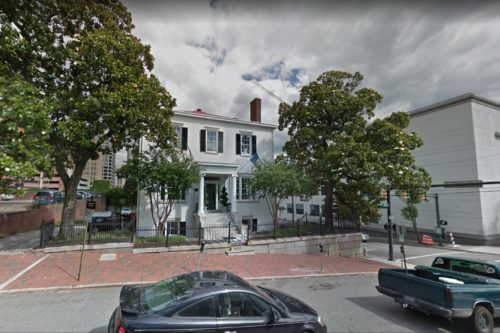
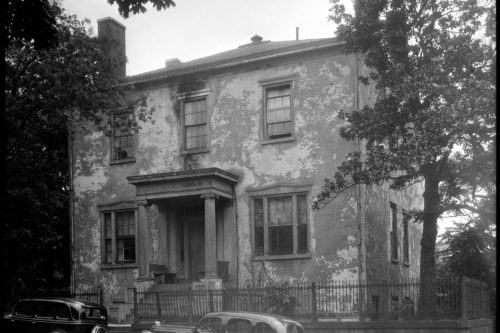

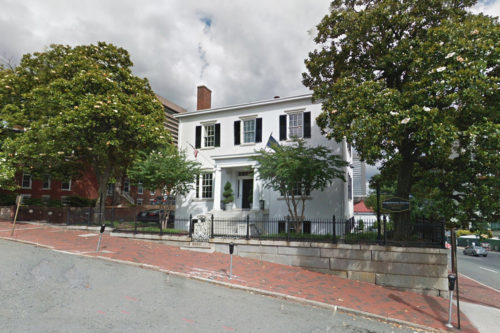
Write a Comment