Architects: Peebles and Ferguson Architects, Norfolk (1936); Theater Wing, Merrill C. Lee Architects, Richmond (1954); South Wing, Baskervill & Son Architects, Richmond (1970); North Wing, Warren Hardwicke Associates, Richmond, and Sculpture Garden, Lawrence Halprin Associates, San Francisco, landscape architect (1976), both demolished; Lewis Mellon Wing, Hardy Holzman Pfeiffer Associates, New York City (1985); Frances G. McGlothlin Wing, Rick Mather Architects, London (2010) with associate SMBW Architects, Richmond.
Dates: 1936-2010
Address: 200 North Boulevard
The Virginia Museum of Fine Arts was founded and is supported by the Commonwealth of Virginia. Its 14 acre campus, defined by Boulevard, Grove Avenue, Shepherd Street and the grounds of the Virginia Historical Society, is situated on the former Robert E. Lee Camp (for many years it was a retirement community for Confederate veterans and their female relatives). In 1936, during the Great Depression and with construction funding from the Federal Works Administration, the museum opened its doors to a structure elegantly oriented to Boulevard. Peebles & Ferguson Architects took its cues for the building’s design from a Late Renaissance addition to Hampton Court in London by Christopher Wren. The museum’s galleries were located on the upper level with offices and support facilities situated on the ground floor.
Additions were made in 1954 (for additional galleries and a theater) and in 1970 (for galleries). These continued the architectural spirit of the original, center block.
In 1976 another wing, by Warren Hardwicke Associates, and a walled sculpture garden designed by Lawrence Halprin Associates, were added to museum’s north end. These broke with the Wren-inspired classicism. The addition’s curved brick walls recalled the Johnson Wax Company building in Racine, Wis. by Frank Lloyd Wright.
In 1984 the architectural direction of the museum shifted again with construction of the Lewis Mellon Wing, built specifically to house the sizable collections of Sydney and Frances Lewis of Richmond and Paul Mellon of Upperville, Va. Architect Malcolm Holzman, in designing the building, broke with the museum’s exterior red brick, Flemish bond surfaces and introduced Indiana limestone. The wing is a witty tour de force architecturally that combines modernism with such refined classical elements as the Tuscan order (at the entablature) and muscular blocks of rusticated stone at the ground level that recall Henry Hobson Richardson’s Allegheny Courthouse in Pittsburgh.
In 2010 the museum reoriented dramatically how visitors approach the museum by demolishing the former North Wing and sculpture garden and building the Frances G. McGlothlin Wing which is approached by a new motor court. Designed by Rick Mather Architects, the building is unapologetically modernistic in every way: It combines exterior surfaces of Indiana marble with large, deftly handled expanses of sheet glass.
Key to the spirit and success aesthetically of the McGlothlin Wing is how the building seamlessly connects with the museum grounds through large window openings. Happily, a former surface parking lot has been replaced by an expanse of lawn and vehicles are now relegated to a 600 space garage that is largely hidden beneath a dramatically sloping and handsomely-landscaped sculpture garden.
E.S.


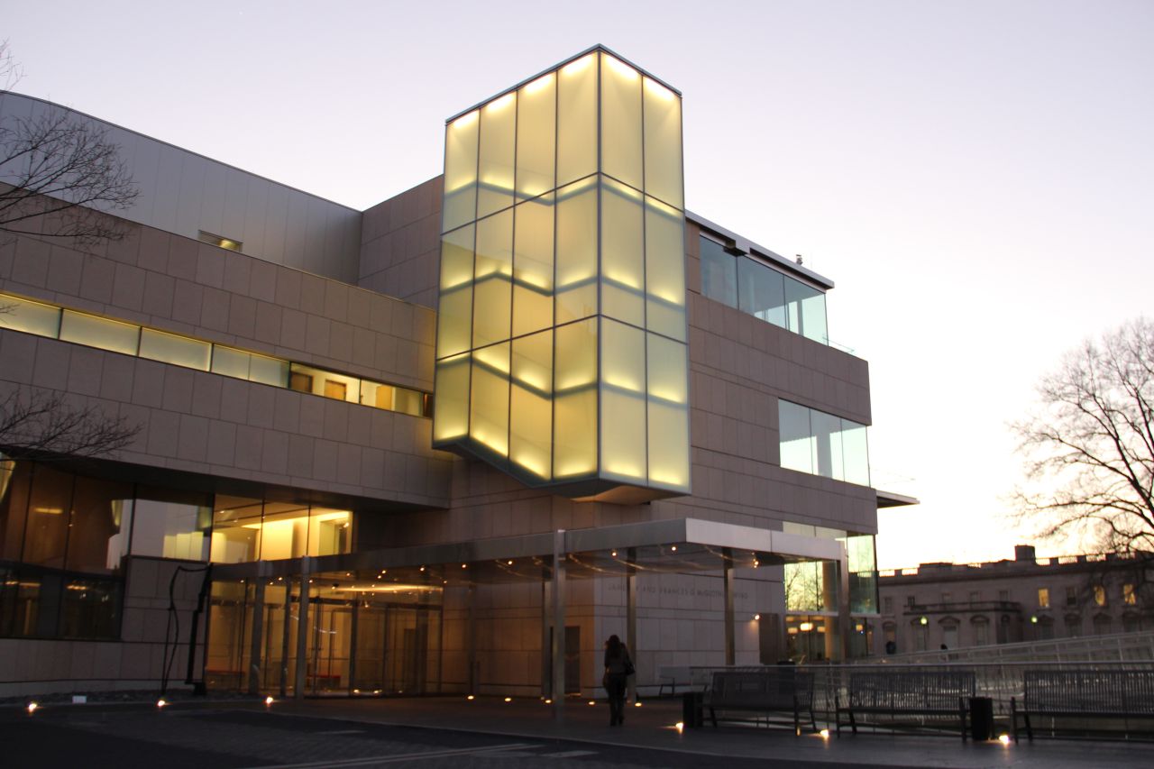
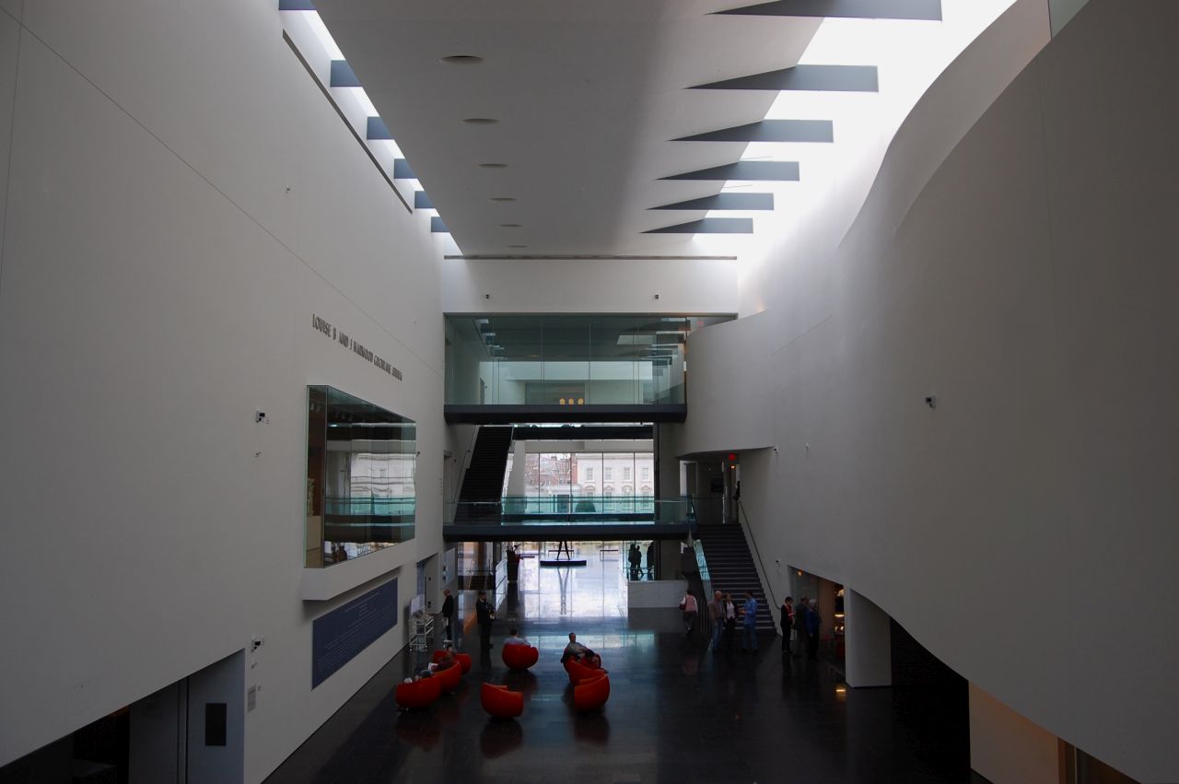


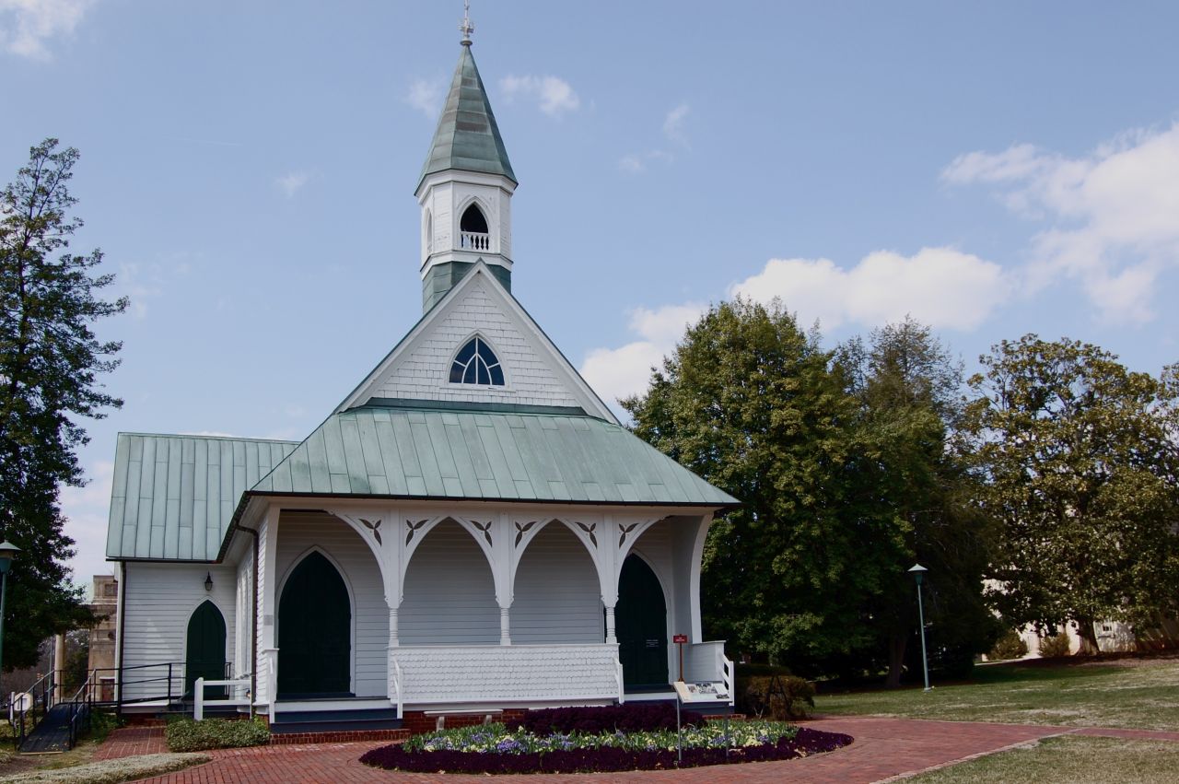
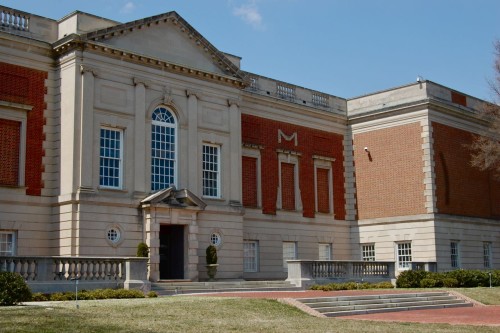
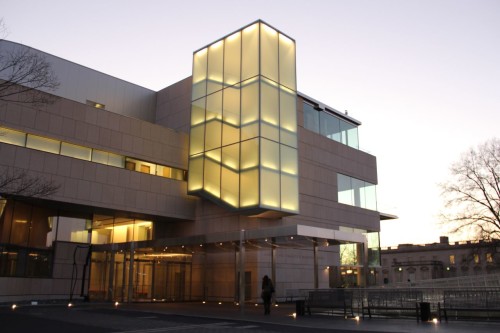
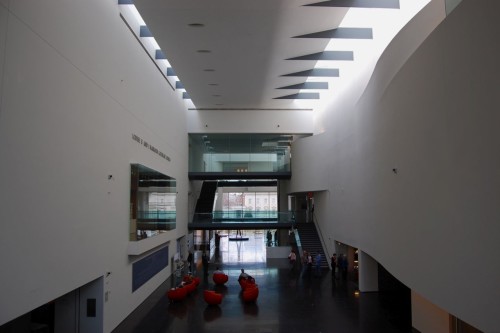
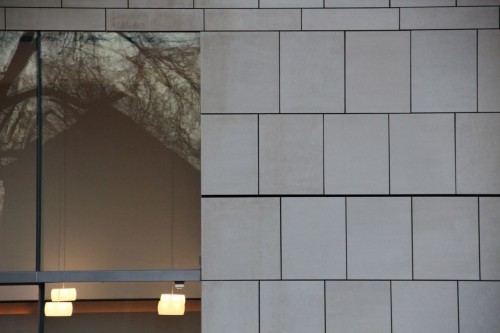
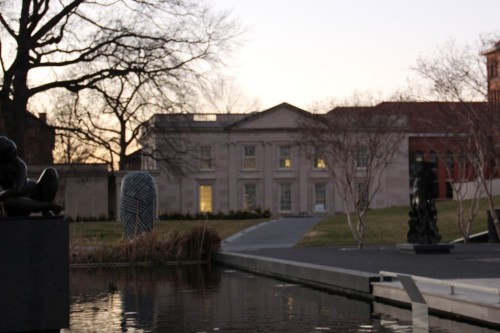
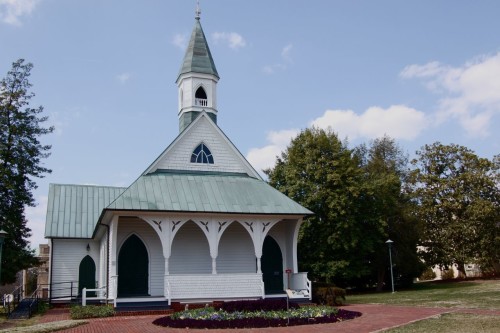
Write a Comment