Architect unknown
1847
116 S. Third Street
The Virginia Education Association building, also known as the Henry Coalter Cabell House, is a rare architectural vestige of Gamble’s Hill, formerly a fashionable residential neighborhood in the 1800s. Until 1957, the district’s two main thoroughfares of Third and Fourth streets led to Gamble Hill Park, the site of Pratt’s Castle, a picturesque, 1845 Gothic revival folly that overlooked the James River. Substantial houses and towering shade trees gave Gamble’s Hill a graceful appearance akin to that of Libby Hill Park on Church Hill today. The residential neighborhood deteriorated and later disappeared during the mid-20th century as residents moved to the suburbs and demolition began in 1957 for construction of the Ethyl Corporation headquarters, nearby. Fifteen years later construction of the Richmond Metropolitan Authority Downtown Expressway finished the area’s devolution.
This substantial brick Greek Revival house was built in 1847 by William O. George. It was rented soon thereafter to Henry Coalter Cabell, a prominent lawyer, who with his family resided there for 30 years. The striking front porch has four colossal columns in an order of architecture devised by architect Minard LaFever (1798-1854) from Greek elements. This building’s unknown architect and builder culled the column design from LaFever’s pattern book, “The Beauties of Modern Architecture” (1835). Interestingly, there was never a pediment on this temple front house. If you stand on the front steps of the house today and look to the east, you can see the Gothic tower of Second Presbyterian Church (1845) which was designed by Brooklyn, N.Y.-based LaFever.
The central block of the building is flanked by two, double-story wings, each with a bay window at the ground level. There is also attractive decorative metal work at the entrance and on the balcony within the portico on the second floor. During the 1930s the house was adapted for office use by the Universal Life Insurance Company. At this time the “L” service wing of the house was expanded and a utilitarian brick addition was constructed on the rear. The interior retains few traces from when it served as a residence. The broad, cast stone front steps are another 20th century adaptation. Today, the building is painted dark red.
This structure marks one of the first examples in Richmond of historic preservation by the adaptive reuse of a substantial structure. In 1951 the house was purchased by the Virginia Education Association which has been an excellent steward of the property.
ES
Note: Photographs courtesy of Mary “Charley” King


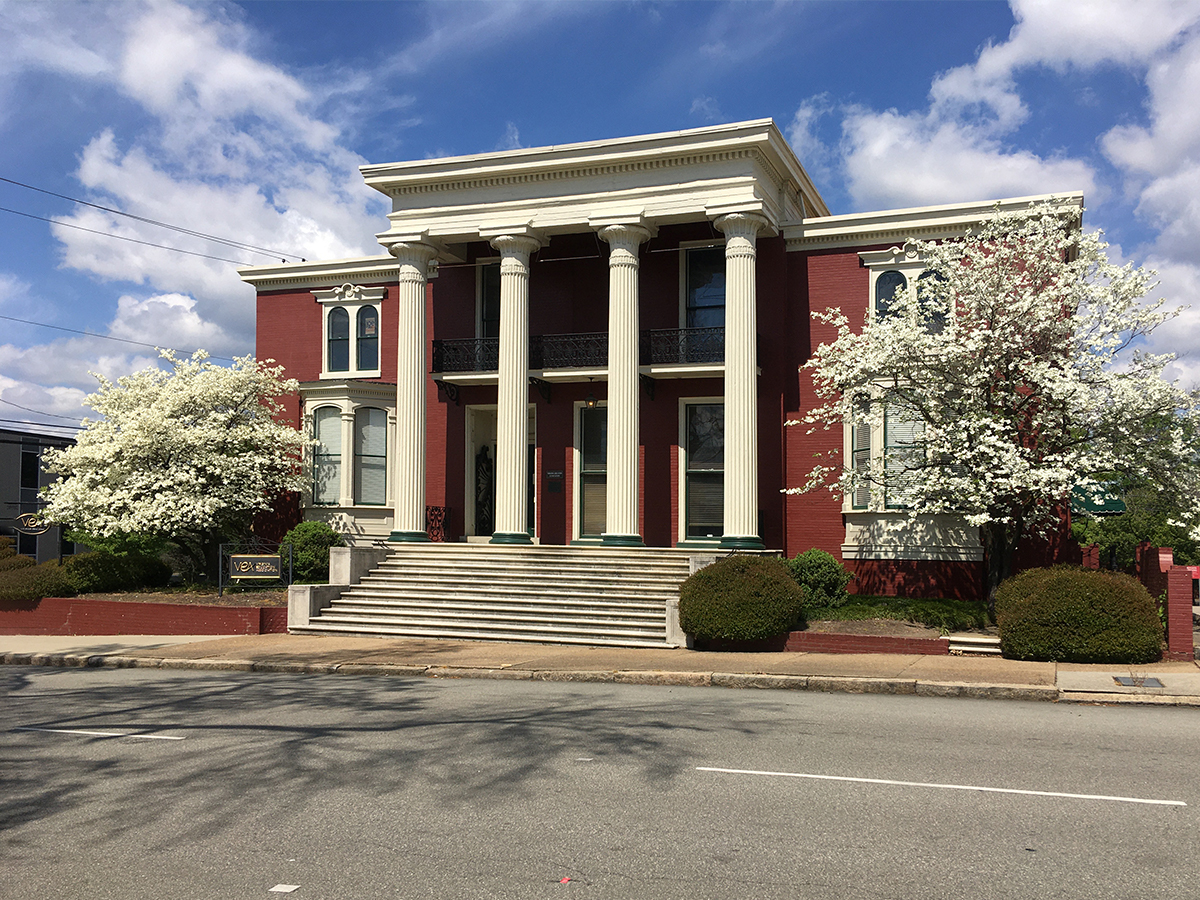
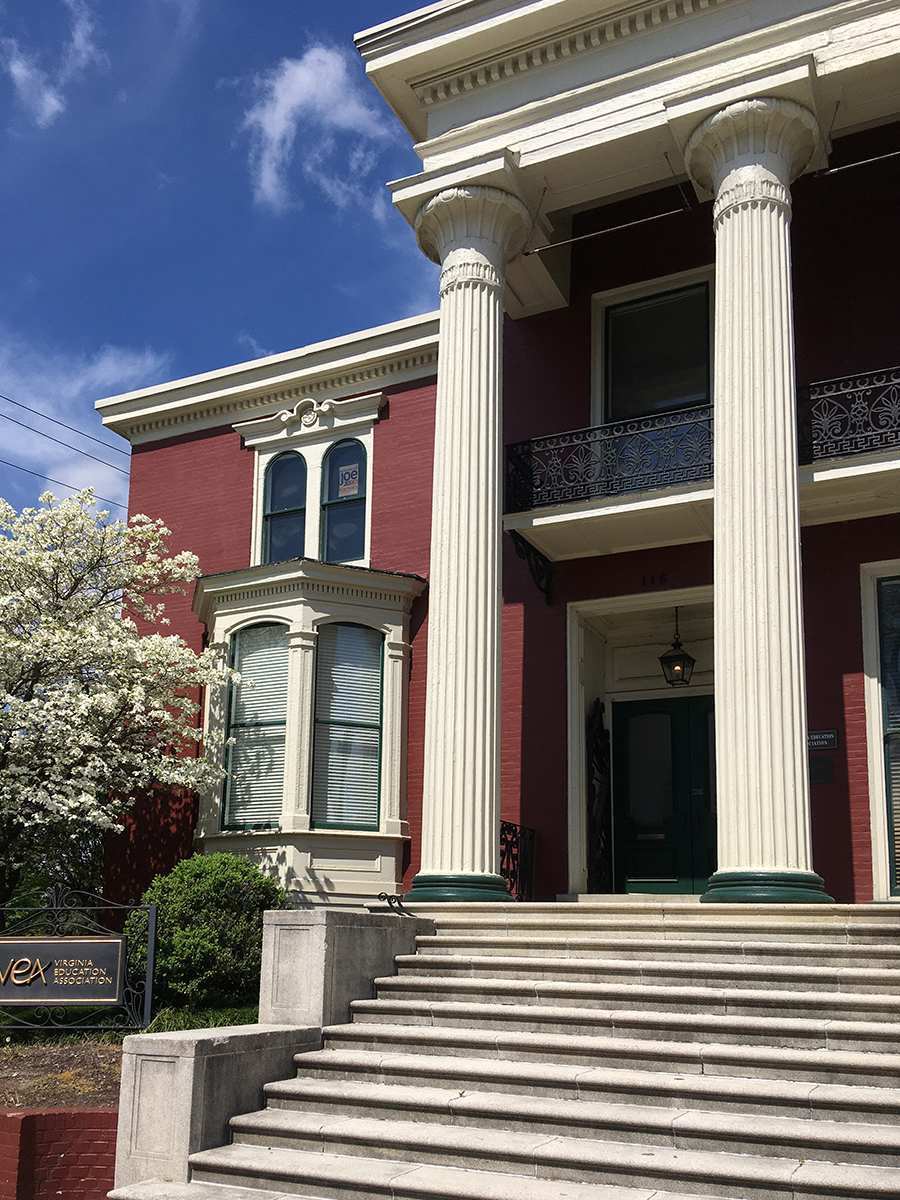
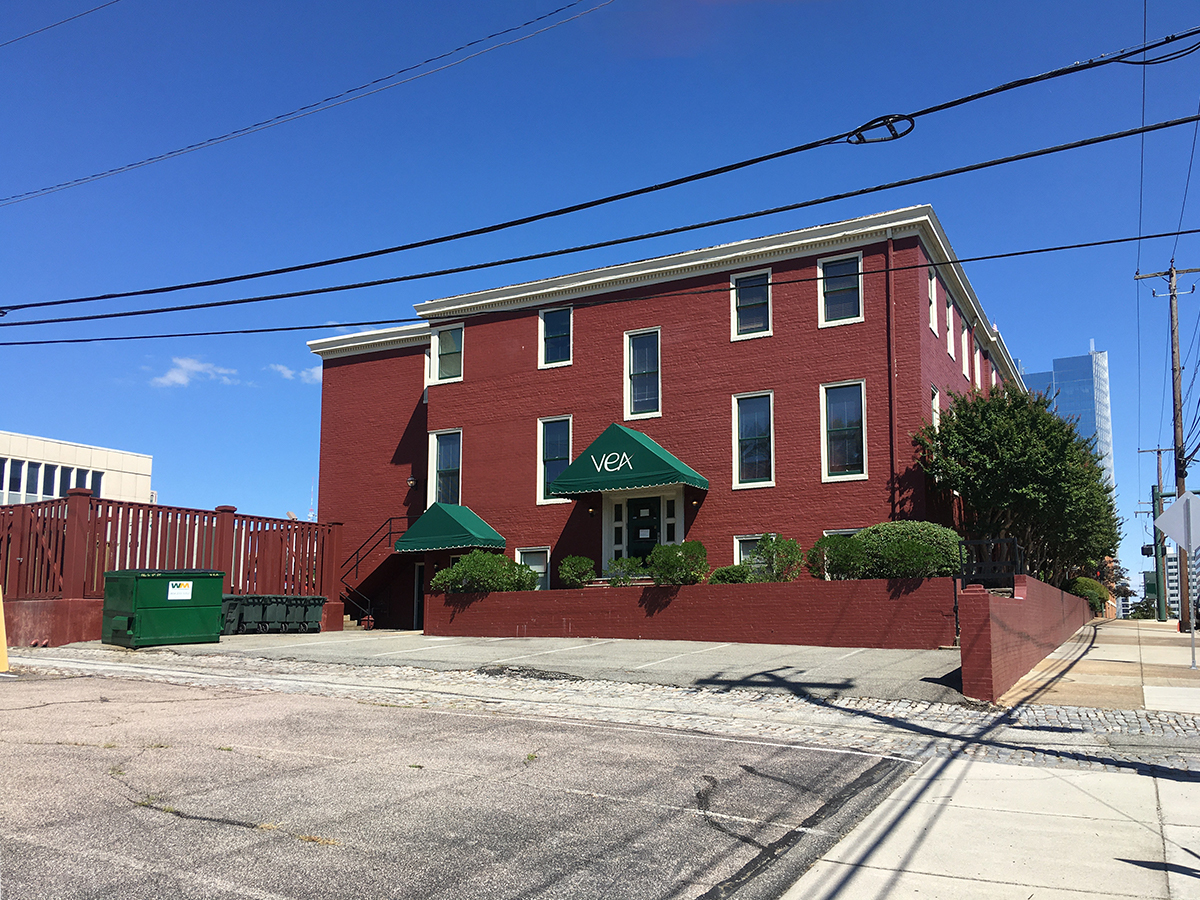


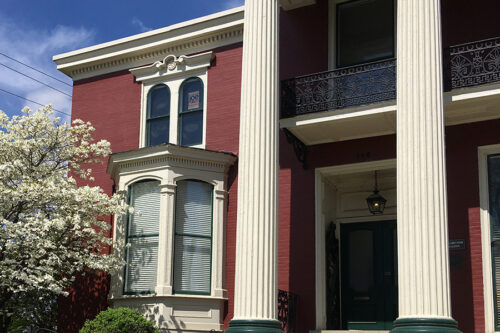
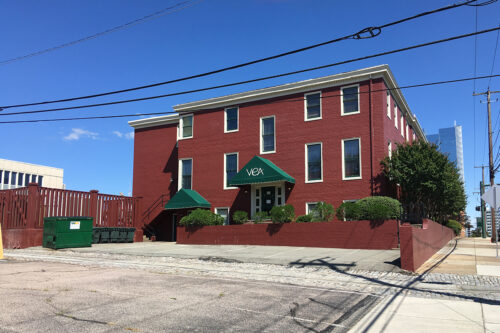
Write a Comment