Architect: Wilfred E. Cutshaw
Date: 1891
Address: 101 S. Linden St.
2010 renovation and expansion by Moseley Architects (lead), Smith+McClane Architects (exterior) and Hastings+Chiverta Architects (consulting)
There may be no more popular building on the Virginia Commonwealth University Monroe Park campus than the Cary Street Gym on the southern edge of the sprawling grounds. This late-19th century city market, which was later converted into a municipal auditorium, has recently found new life as a fitness center for one of the state’s largest universities. In the most recent conversion, completed in 2010, the architects respected totally the solid bones of the granite and red brick Italianate structure, but expanded it substantially by wrapping an L-shaped addition around the eastern and southern sides of the building. The addition, which brings the total square footage to 125,000 square feet, is highly sympathetic to the original structure while also respecting the pedestrian scale of its Oregon Hill neighbors.
The elegantly-proportioned and well-detailed former two-story market was designed by Wilfred E. Cutshaw, a Richmond city engineer. It recalls similar structures in the days before refrigeration in such cities as Washington, D.C., Florence, Italy and Barcelona. Large windows, broad door openings and high ceilings eased comings and goings and allowed for good ventilation in an era before air conditioning.
In converting the barn-like structure into a university fitness center, the team of architects cleaned up the bones of the building and treaded lightly in the design of the their additions. Today, gym rats enter from the western, Linden Street side of the building by passing under a new loggia that announces the entry while not overwhelming the landmark. Upon entering, the reception area is just a few steps to the right. Enticing views of the open weight room and climbing wall are visible beyond a lattice-like metal screen.
On the eastern side of the old building and fronting Cherry Street, four adjacent basketball courts have been added. These are easily convertible for other sports. One flight up and encircling the space is an indoor track. On the south side of the former market an aquatics center and indoor practice field provide additional activities areas. Glorious natural light floods the interior. The exteriors on the eastern and southern sides, while unnecessarily busy, still mesh harmoniously with the modest Oregon Hill dwellings nearby.
The Cary Street Gym provides a textbook case in excellent adaptive reuse and savvy, but sensitive infill design.
E.S.

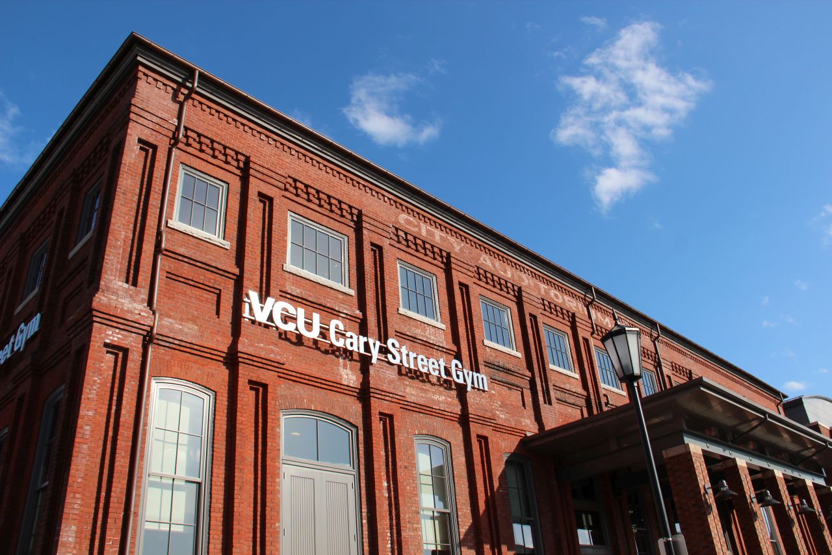
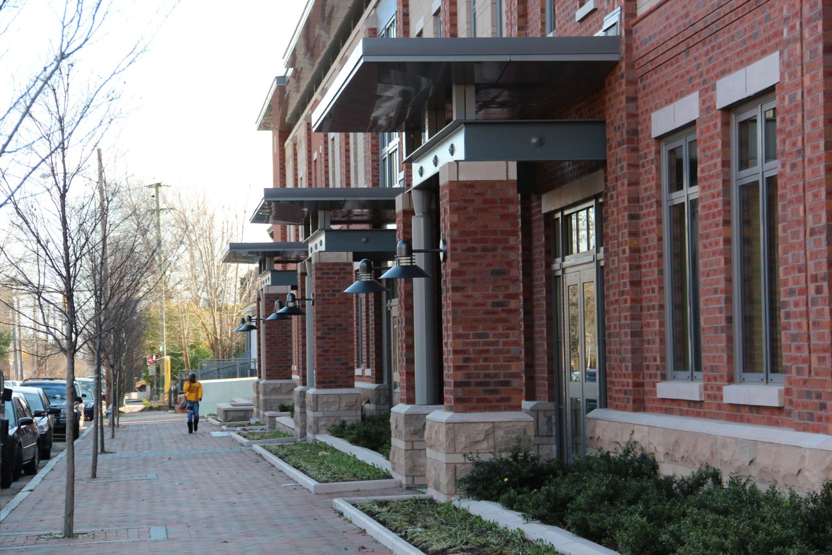
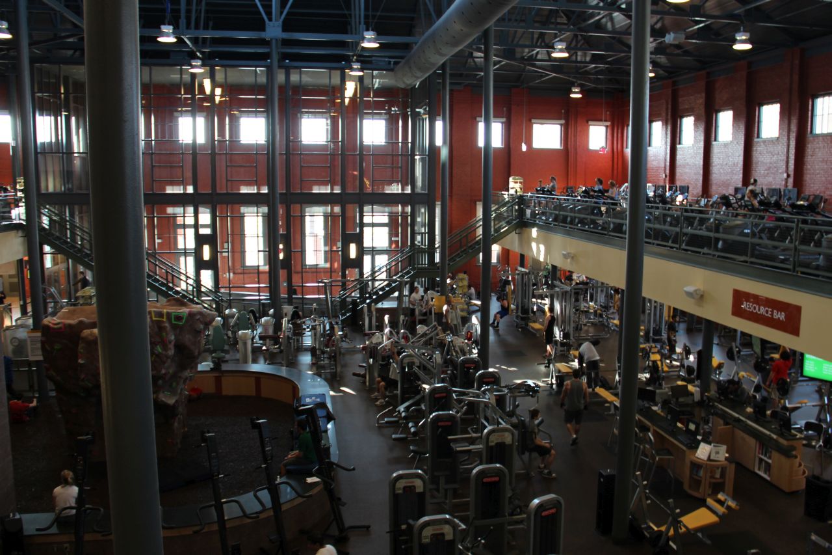
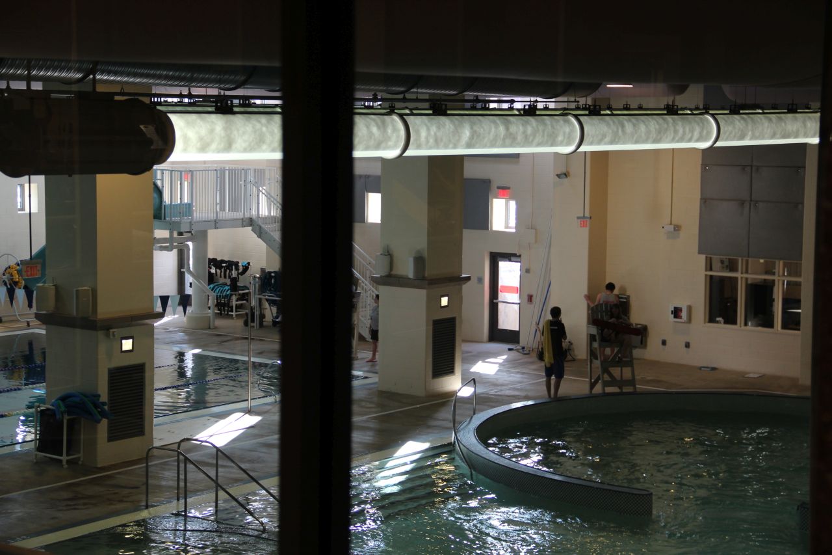
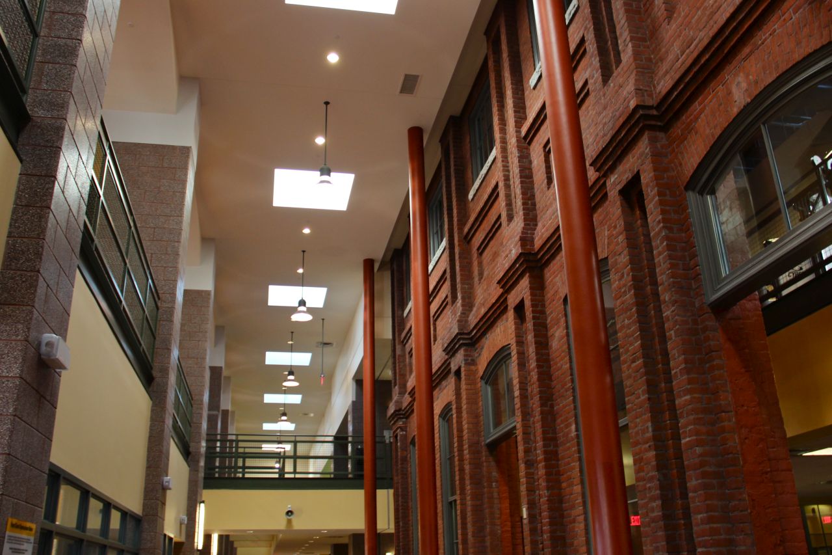
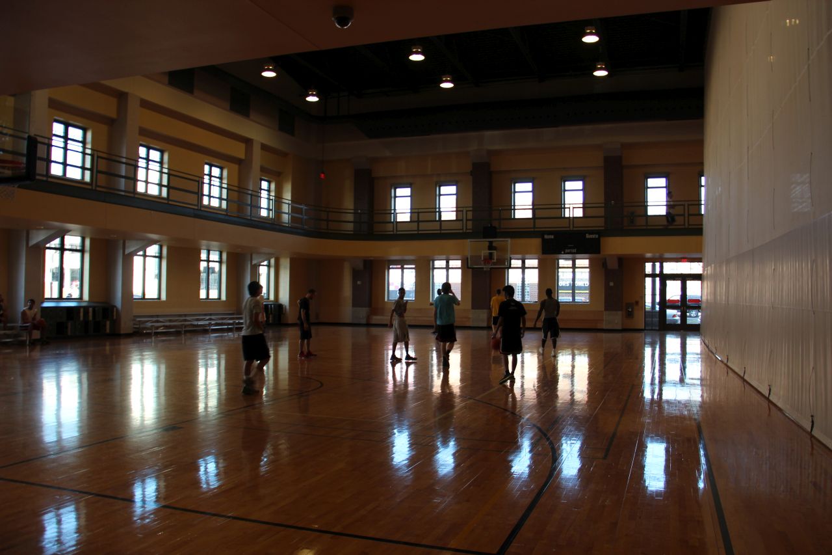
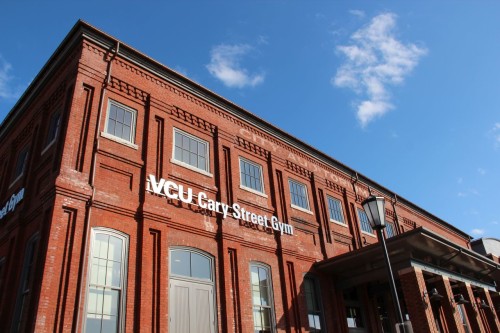
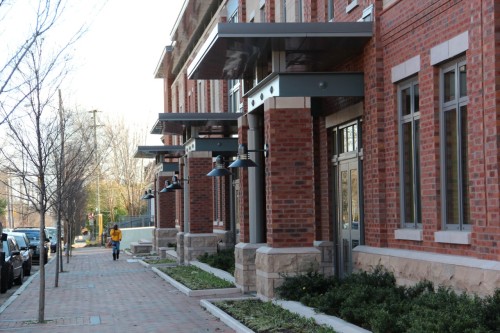
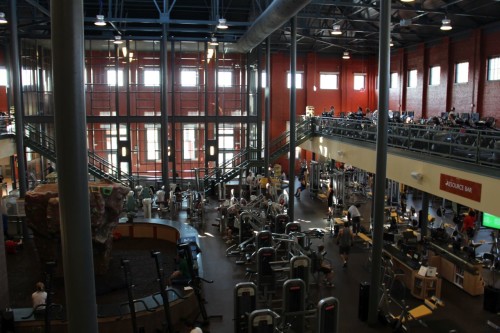
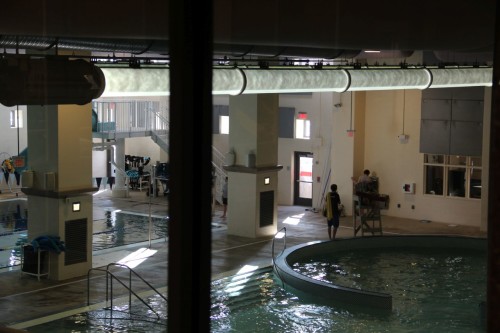
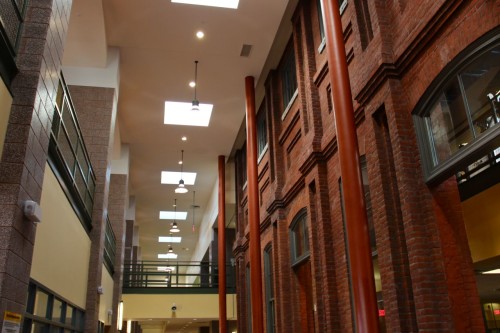
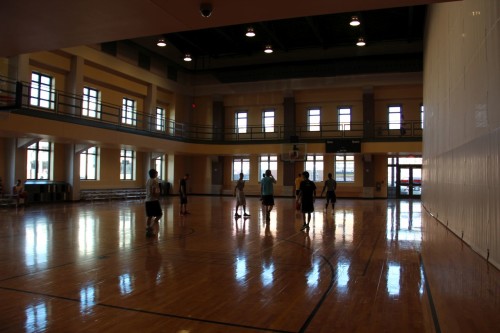
2 Comments
[…] Cary Street Gym 101 S. Linden St. 1891, renovation 2010 The Cary Street Gym inhabits the shell of the city market, a 1891 structure of some significance. While new exterior facade on the east side is clumsy, the complex as a whole is a reasonably sensitive adaptive reuse project. […]
[…] Virginia Commonwealth University Cary Street Gym […]
Write a Comment
Posted
Share
Tags
Adaptive Reuse • brick • Fan District • Gym • institutional • Moseley Architects • the Fan • VCU • Wilfred E. CutshawMap