Harvey L. Page, architect
1888
901 W. Franklin St.
Virginia Commonwealth University is the steward of dozens of fine, century-old, former residential structures along the historic West Franklin Street corridor. But few are as eye-popping as the VCU Administration Building which anchors the southwest corner of the campus’ primary intersection of West Franklin and Shafer streets. The Richardsonian Romanesque mansion was built in 1888 by Lewis Ginter. This Richmond tobacco magnate, real estate developer, hotelier, civic leader and philanthropist personified the Gilded Age in his adopted city (he was a native of New York City). Ginter was also a patron of talented architects and chose Harvey L. Page (1850-1934) of Washington D.C. to design the home he would share for about a decade with his partner, John Pope, also a real estate developer. The house was on a double lot in then-suburban Richmond.
Architect Page, in the only Richmond commission of his career, scaled back the excesses of the so-called Victorian era and while there are porches and an implied turret on the western front corner of the house, he produced a strong Arts & Crafts statement. The building materials and architectural elements are clearly delineated both inside and outside the mansion. The exterior red brick walls of exquisite masonry rise from a rusticated base of reddish-hued sandstone. The Franklin-facing entrance porch is a tour de force of elements devised in a rich menu of sandstone, tiles, decorative cast iron window grates, patterned stained glass fenestration, hand hewn oak beams and bronze hardware fixtures, topped by a copper roof. The steep roof that covers the house is composed of Spanish ceramic tiles. From his home office that occupied the turreted bay on the northwest corner of the structure, Lewis surveyed the comings and goings of Franklin Street.
Ginter was probably the wealthiest man in Virginia when he died in 1897. In 1895, however, he saw the completion of the Jefferson Hotel, located a few blocks east of his home. For this project he engaged the prominent New York City-based firm of Carrere & Hastings.
He bequeathed the house to a niece, Grace Arents (an architectural patron in Richmond in her own right) who preferred to live at Bloemendal, her Lakeside working farm in Henrico County (now the Lewis Ginter Botanical Garden). In 1924 she sold her uncle’s house to the the City of Richmond to become the first home of the Richmond Public Library. It was because of the library’s presence here that inspired officials at Richmond Professional
One exterior feature that has captivated generations of admirers of the Ginter house is the dramatic, arched side carriage entryway (apparently inspired by an influential Boston architect, Henry Hobson Richardson [1836-1886]). Another handsome element is sculptural, massed chimneys on the eastern side of the house that some have likened to large cigars or cigarettes. This is a building that fully reveals itself upon close examination.

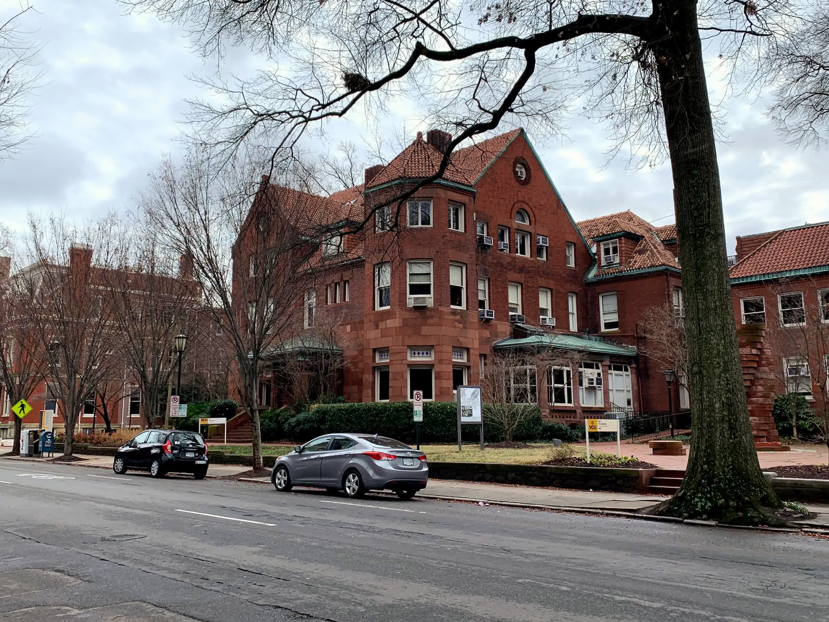
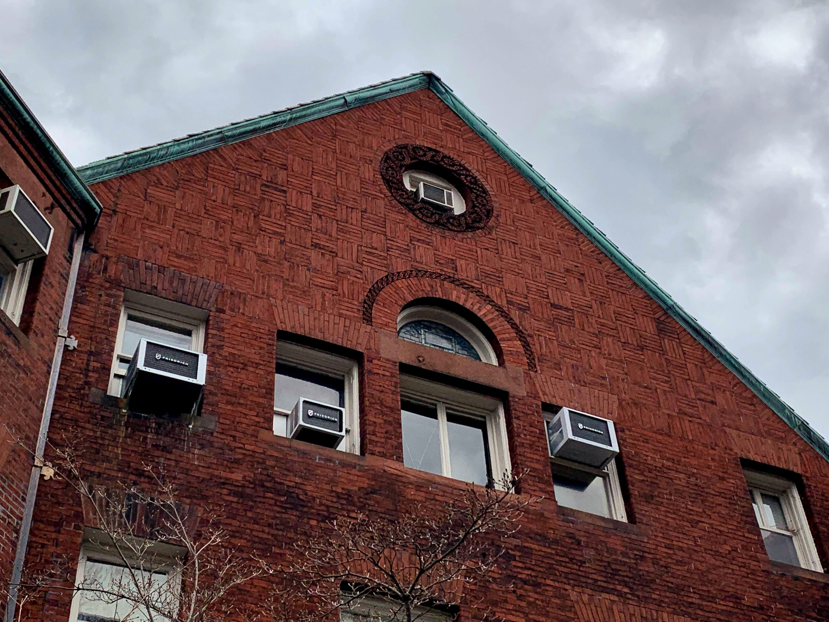
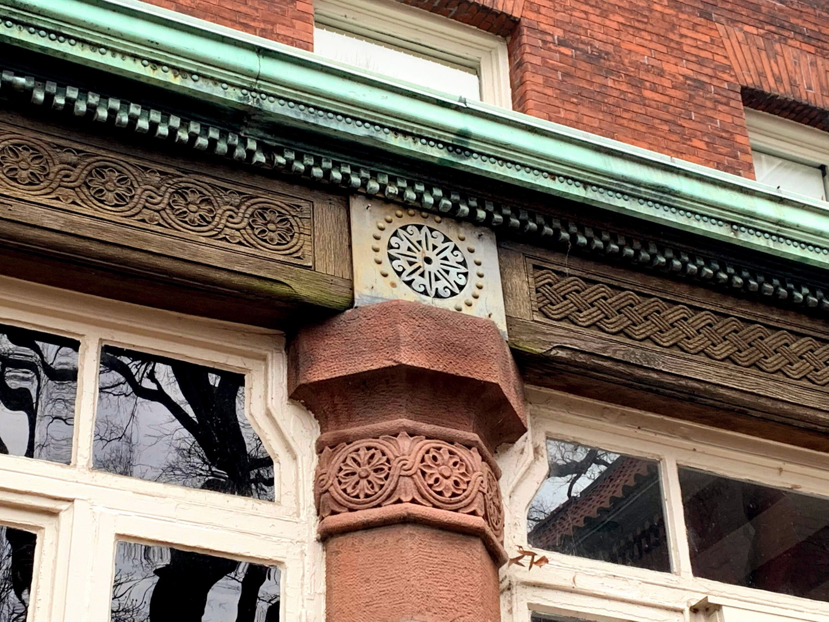
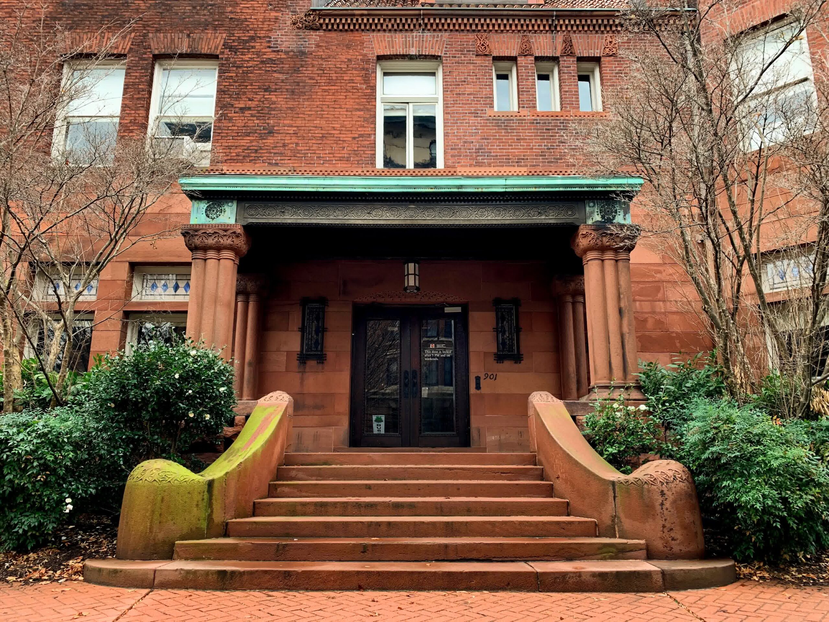
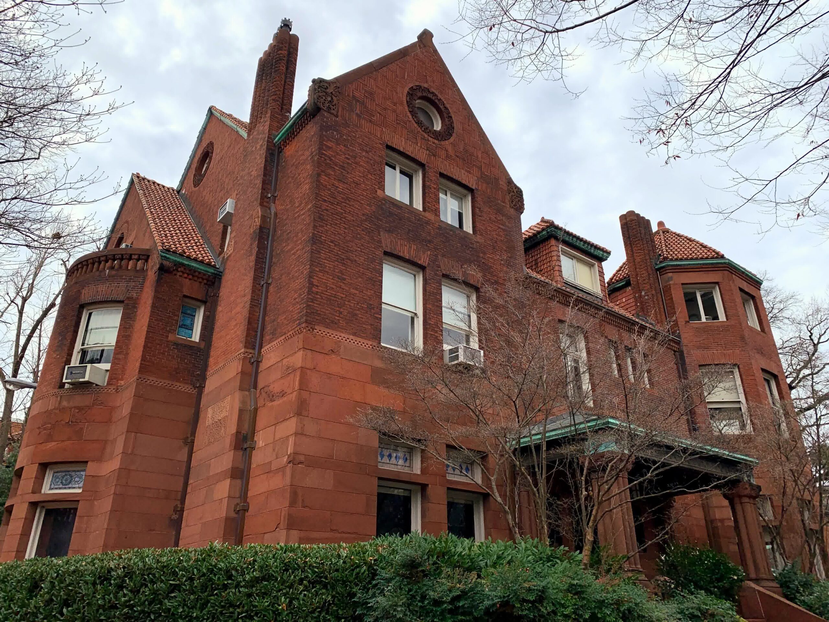
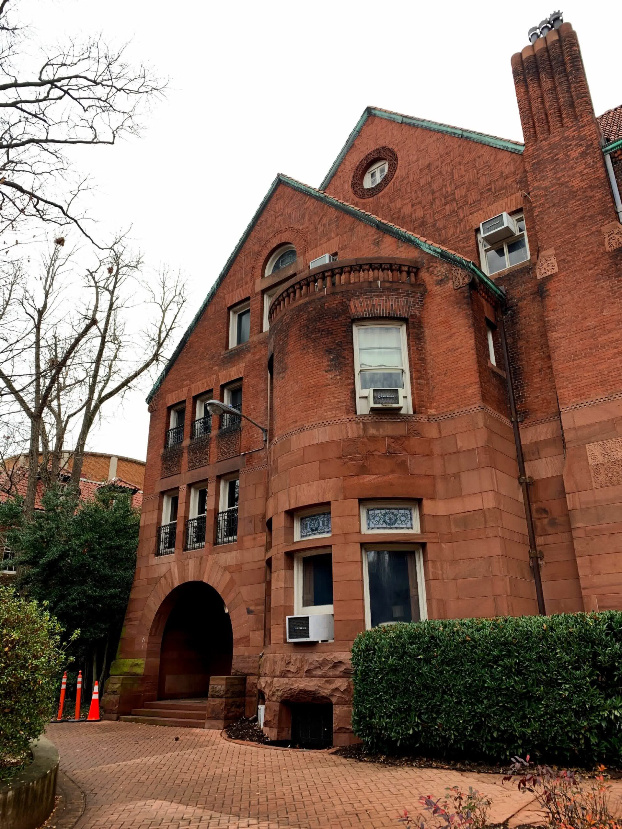
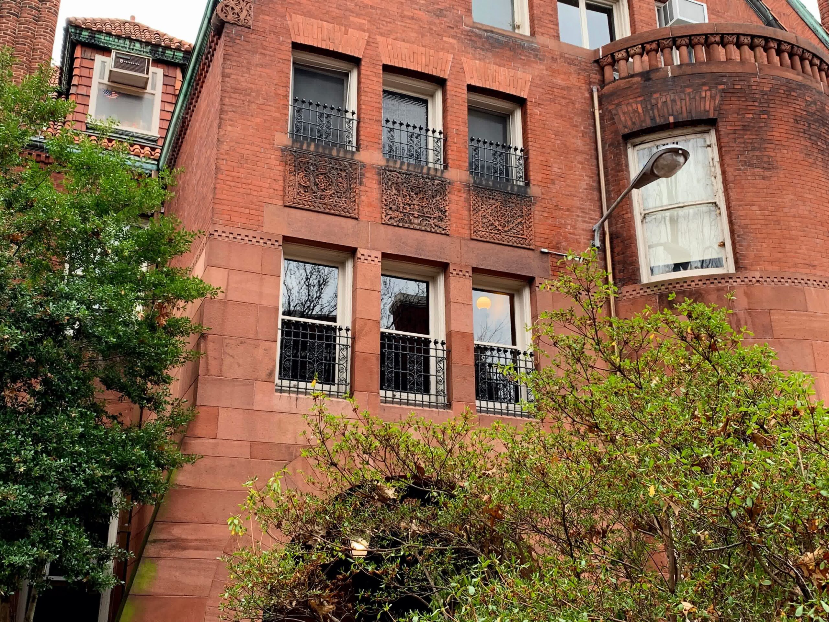
1 Comment
Can’t they find ways to cool those rooms with using clunky window air conditioners? Looks tacky.
Write a Comment