Architects: Charles H. Read, Jr.; The Glave Firm; and Glave & Holmes Architects
Date: 1896 and additions and renovations
Address: 3401 Brook Road, Richmond
Travel along Brook Road through the Ginter Park neighborhood and you’ll unsuspectingly come upon Watts Hall. This glorious hulk of a building houses administrative offices, classrooms and a chapel at Union Presbyterian Seminary. It is a visually thrilling symphony in red brick. Since the topography in Northside Richmond is flat, this massive Tudor Revival structure rises mountain-like to lord over the surrounding area.
Hampton Court (the 1513 Thames riverfront palace Henry VIII once occupied in the London suburbs) probably provided Richmond architect Charles H. Read, Jr. with a historical reference point for Watts Hall, but Thomas Jefferson’s plan for the Lawn at the University of Virginia in Charlottesville inspired Read’s overall seminary campus plan. Similar to how the Rotunda sits at the top of the Lawn, at the seminary Read made Watts Hall the axial focus of his grassy quadrangle. And similar to UVA, this greensward is lined with faculty homes and student dormitories. But whereas Jefferson’s buildings face into the campus, Read set his buildings fronting outward. This was to symbolize the increasingly popular trend at the turn-of-the-last century toward a social ministry— spreading the gospel outward into the community.
For most of the 20th century the seminary’s unrelenting assemblage of brick buildings was dour architecturally. But in the 1970s, under the guidance of the Richmond firm of Glave Newman Anderson, Richmond Hall (a dormitory and dining hall) was remodeled with an injection of modernism. And in 1996 the William Smith Morton Library, designed by The Glave Firm, was completed at the opposite end of the quadrangle from Watts Hall. The library, with its spectacular lobby that rises three stories to a glass ceiling, incorporates Schauffler Hall, a former chapel and classroom building that was built in 1922 and designed by Baskervill and Son.
More recently, the interior of the former seminary library has been dramatically retrofitted by Glave & Holmes to create the Early Worship Center with its strikingly minimalistic Lake Chapel which is set into a space that formerly contained library stacks.
E.S.

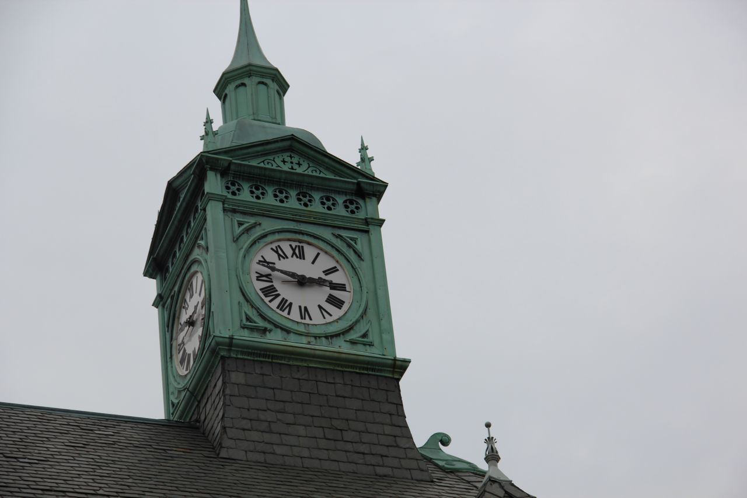
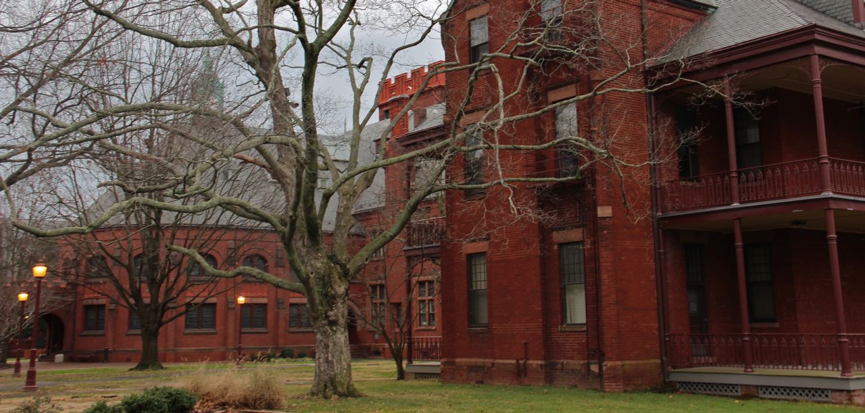
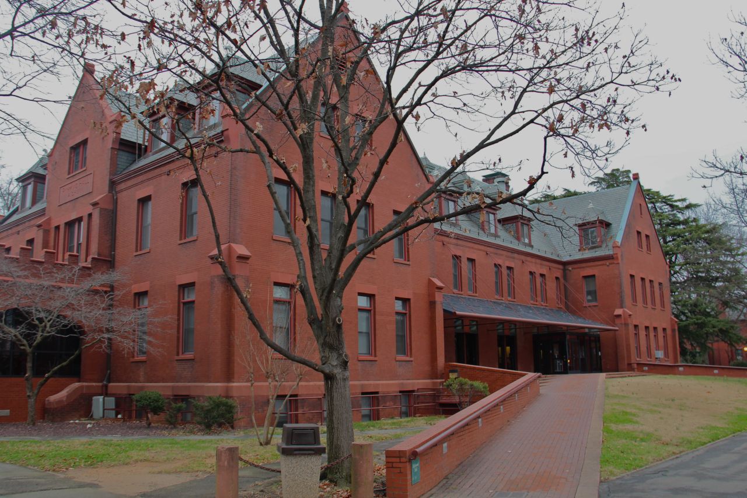
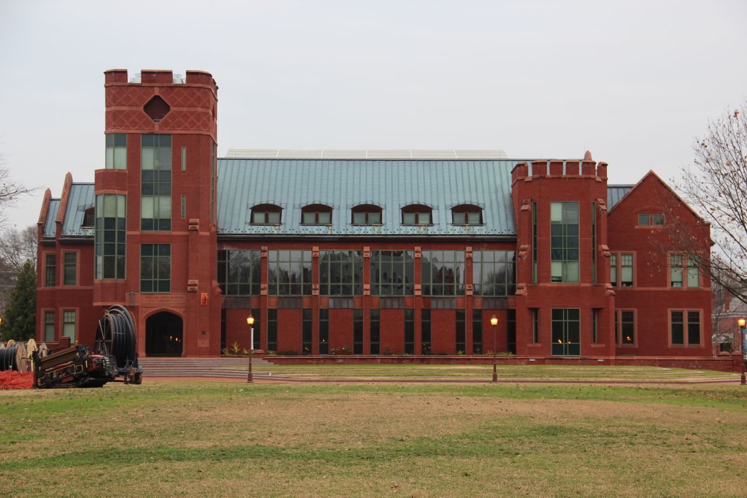
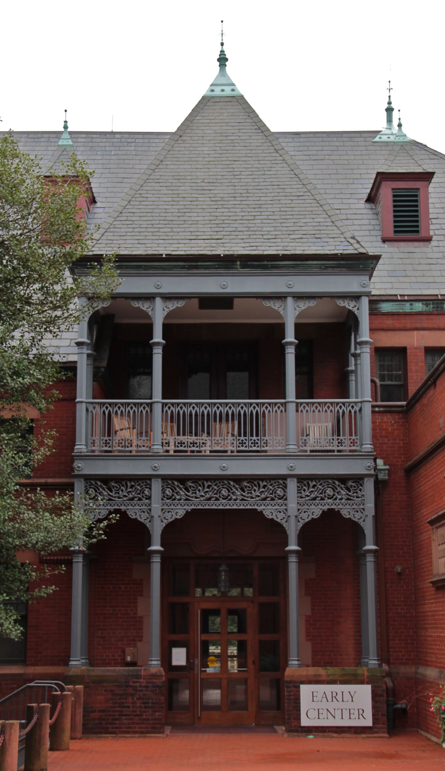
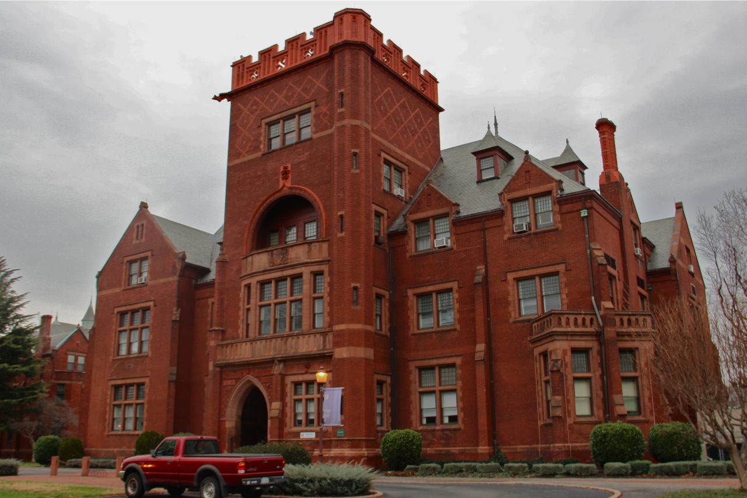
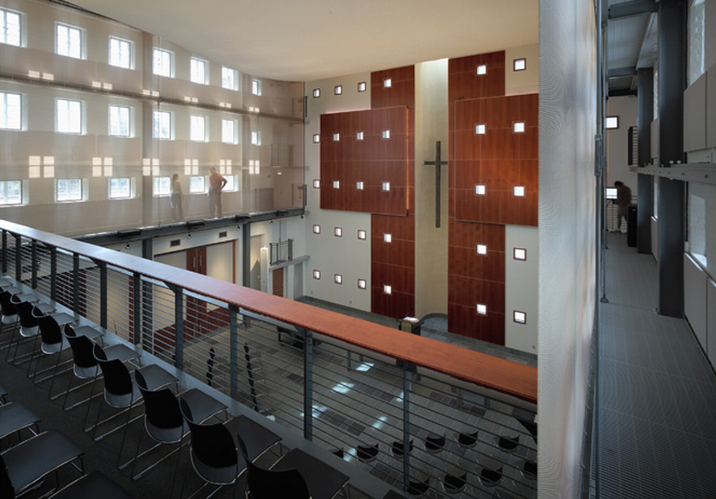
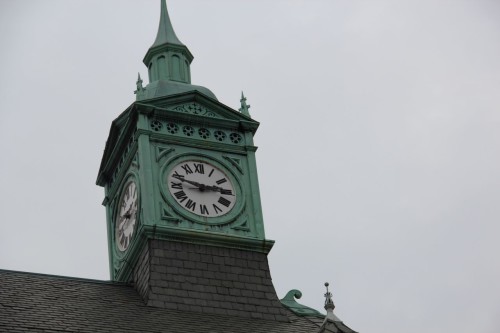
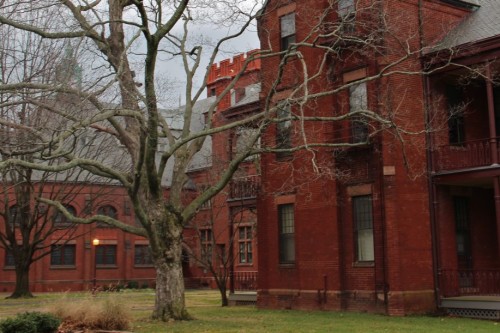
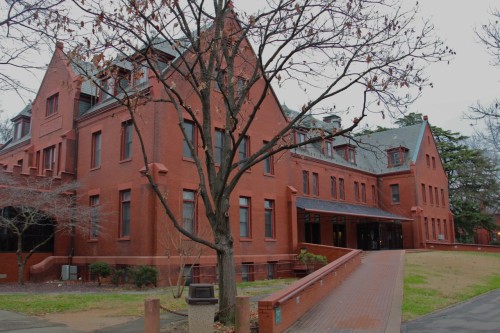
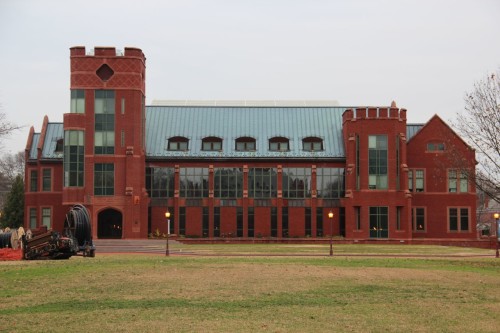
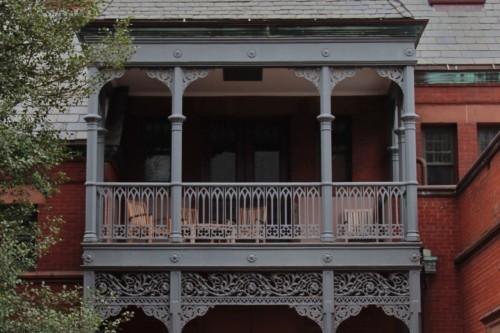
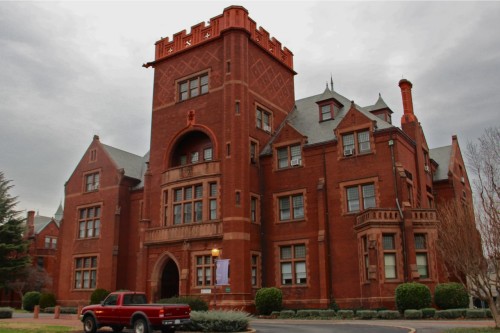
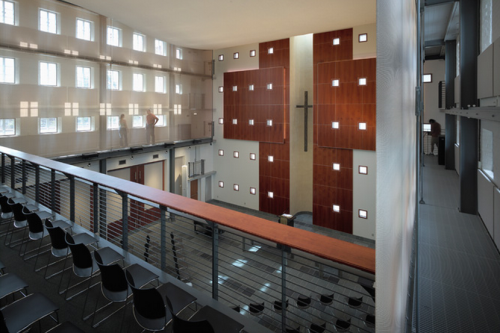
Write a Comment