Duncan Lee
1929
5621 Cary Street Road
It was the eve of the Great Depression. Completion in 1929 of The Tuckahoe, a condominium that lords over the busy intersection of Three Chopt and Cary Street roads, marked the end of Richmond’s first wave of high rise apartment construction. The Chesterfield (1902); the Gresham Court and Monroe Terrace (1909) and the Prestwould (1927) were all built on fashionable West Franklin Street. The Tuckahoe, which now contains 62 units, marked the first high rise apartment building in a Richmond suburb.
Richmond architect Duncan Lee (1884-1952) designed this red brick Colonial Revival masterwork (even if it doesn’t adhere to strict Palladian rules of classical proportion) to take advantage of both the axial vista from Three Chopt Road as well as from the terrace of The Country Club of Virginia which is a short distance– and a few holes of golf– away.
For what was an awkward and challenging long and shallow building site, Lee devised a floor plan consisting of two Greek crosses that are co-joined. Two of the six projecting extensions face Cary Street Road and at the roof line create engaged temple fronts: Each has four pilasters supporting a pediment. The center section of of the building (where the two crosses join) rises six floors and is capped by a cupola that adds considerably to the picturesque quality to the building. Motor courts on both the front and rear of the building provide an elegant and welcoming sense of entry.
Inside, one enters a long corridor that extends across much of the building’s length. Paved with black and white marble blocks, the hallway is broken by a series of Roman aches that are decidedly Jeffersonian in spirit (Why not? The Tuckahoe takes its name from the plantation in nearby Goochland County where the third president spent much of his boyhood).
If, from the outside, the Tuckahoe was intended to be a graceful presence extending above the the Westhampton treeline, from the inside it offers magnificent panoramic views of the surrounding area. In lieu of individual balconies, there are two large outdoor terraces on the sixth floor that connect with multi-purpose rooms that encourage interaction among the building’s residents. The units range in size from studios to three bedrooms (from 400 to 2100 square feet).
If certain events, customs and places are said to evoke a “very Richmond” quality, The Tuckahoe is securely on that list.

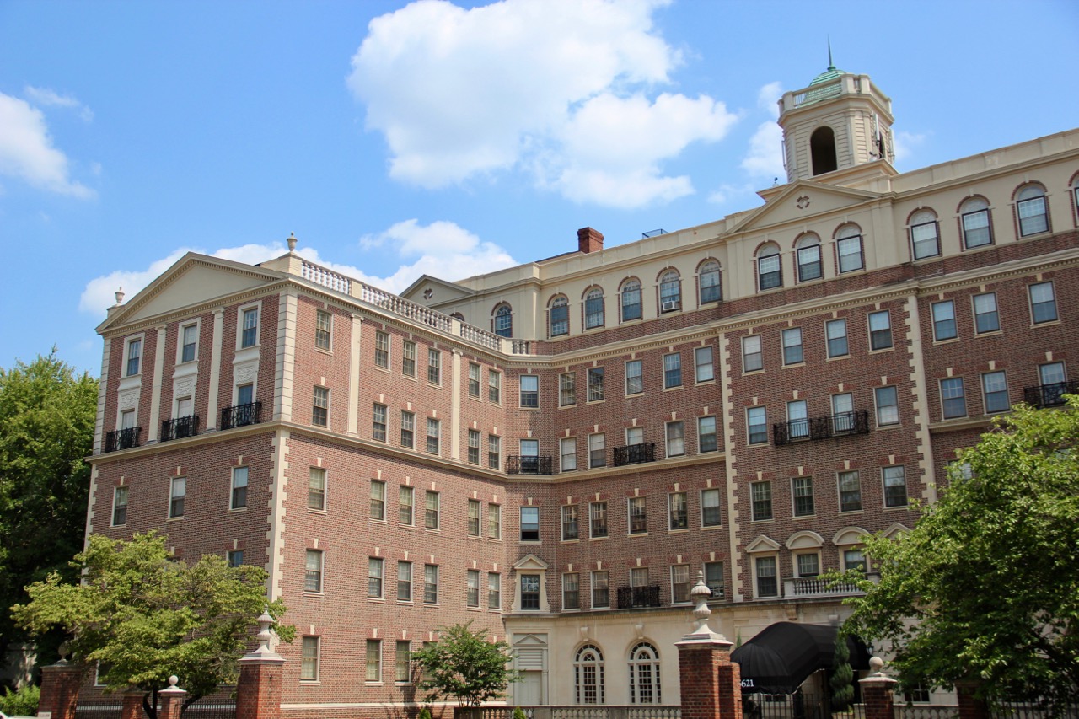
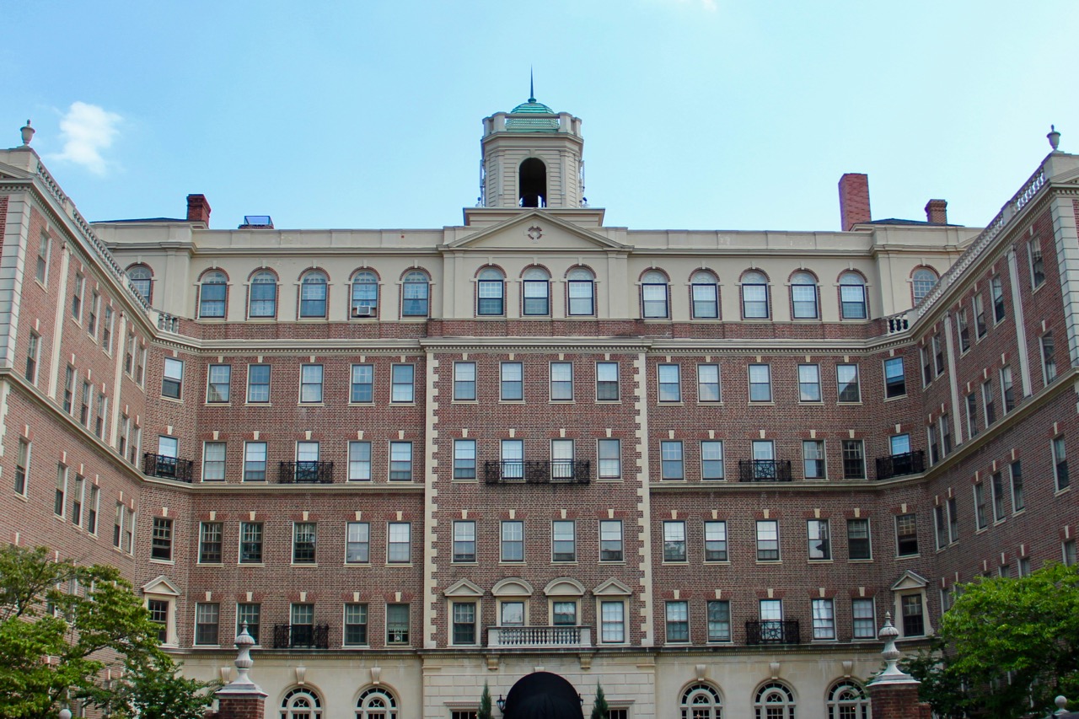
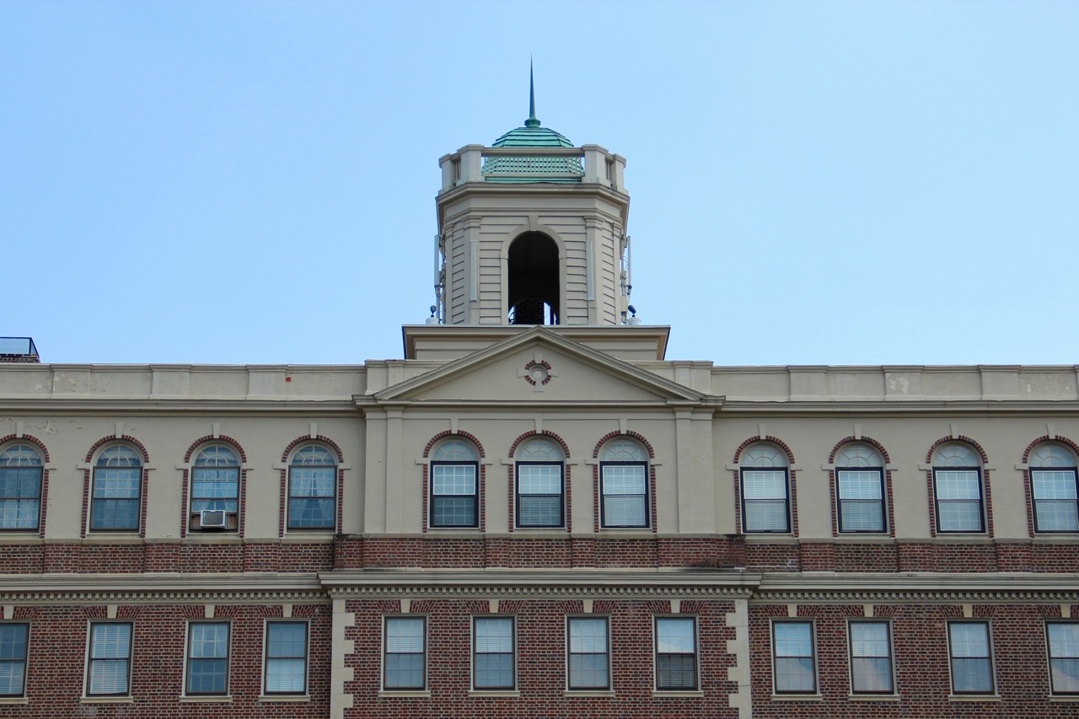
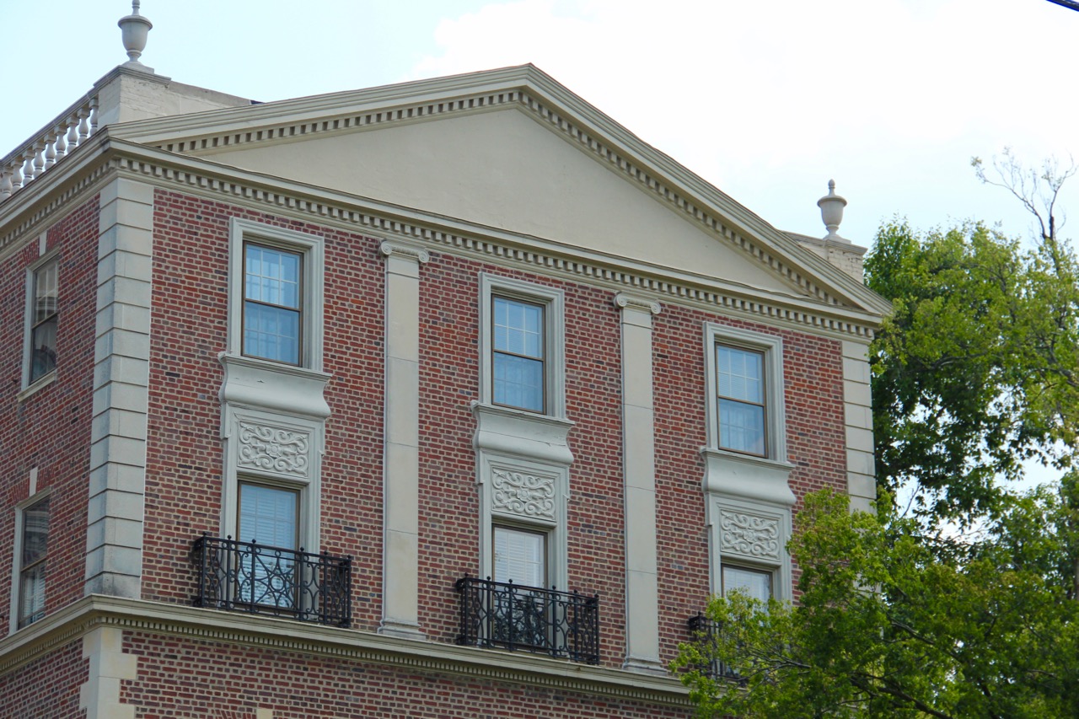
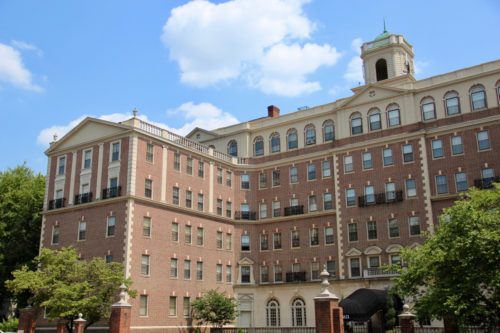
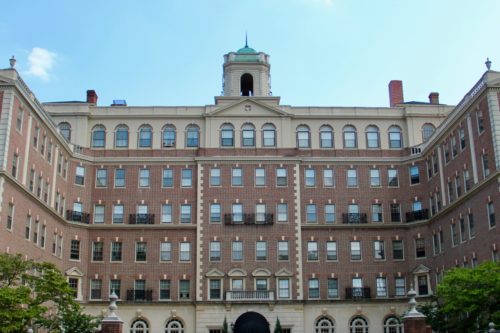
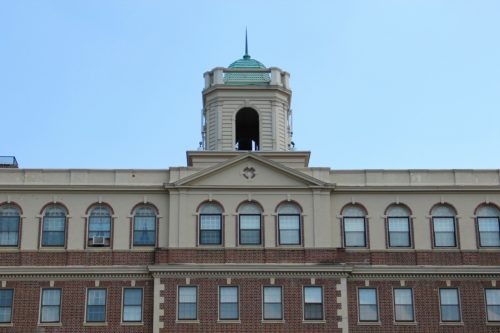
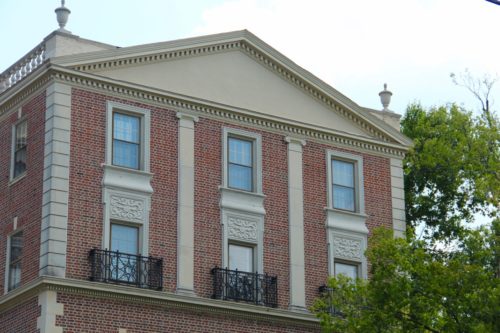
1 Comment
What was the name of this building in the early seventies?
Write a Comment