Carneal and Johnston
1908
2007 Monument Avenue
In the popular imagination, the Fan may be a neighborhood of townhouses, but it also contains apartment buildings of many shapes and sizes. No street displays this diversity better than Monument Avenue.
Walking down the avenue today, it is easy to spot the larger and grander of these apartment houses, some which rise to four or five stories and take up a quarter of a block. Harder to notice are the apartments with a narrow, townhouse-like frontage, which are camouflaged in rows of enormous single-family homes. One such apartment house is The Stafford, near the intersection of Monument Ave and Meadow Street.
The Stafford was completed in 1908, becoming the first apartment building on Monument Ave. Designed by Richmond architectural firm Carneal and Johnston, the building is elegant and exceptionally well built. Limestone is used for the solid ground floor and open terrace, as well as the quoins in the brick upper stories. The impressive three story porch was the first of its kind on the avenue, and later became common on large apartment houses to the west, along Arthur Ashe Boulevard, and elsewhere in the Fan and Museum Districts. Ornamental wrought iron, a deep cornice line, and tall french doors on each floor complete the sophisticated facade. This is as close as Richmond gets to late 19th century Paris.
This is not the only Monument Avenue apartment house by Carneal and Johnston, which historian Robert P. Winthrop called “the most prolific Richmond architectural practice of the twentieth century.” The Brook Apartments, on the 2200 block of Monument, share some similarities with the Stafford: the use of french doors and entryways with heavy limestone piers and engaged columns. The archives of Carneal and Johnston, who also designed university buildings, churches, offices, and institutions, are held at the Library of Virginia.
Each of the three apartments (now condominiums) in The Stafford occupies a full floor (there is also a full basement for storage). The generous apartments were designed for families. The original floor plan included three family bedrooms, a servant’s room, living room, dining room, kitchen, a “trunk room,” pantry, storage areas, a den, two bathrooms, and two outdoor living areas. Each apartment covers more than 2,000 square feet, but the building is still compact, occupying only a fraction of the area of most suburban lots.
With prices rising in Richmond and more families interested in living in the city, this type of housing provides a good model for contemporary architects and developers to emulate. Combining generosity, convenience, and a clever use of space, the century-old Stafford apartments still deserve to be considered modern, in the best sense of the word.
DOK

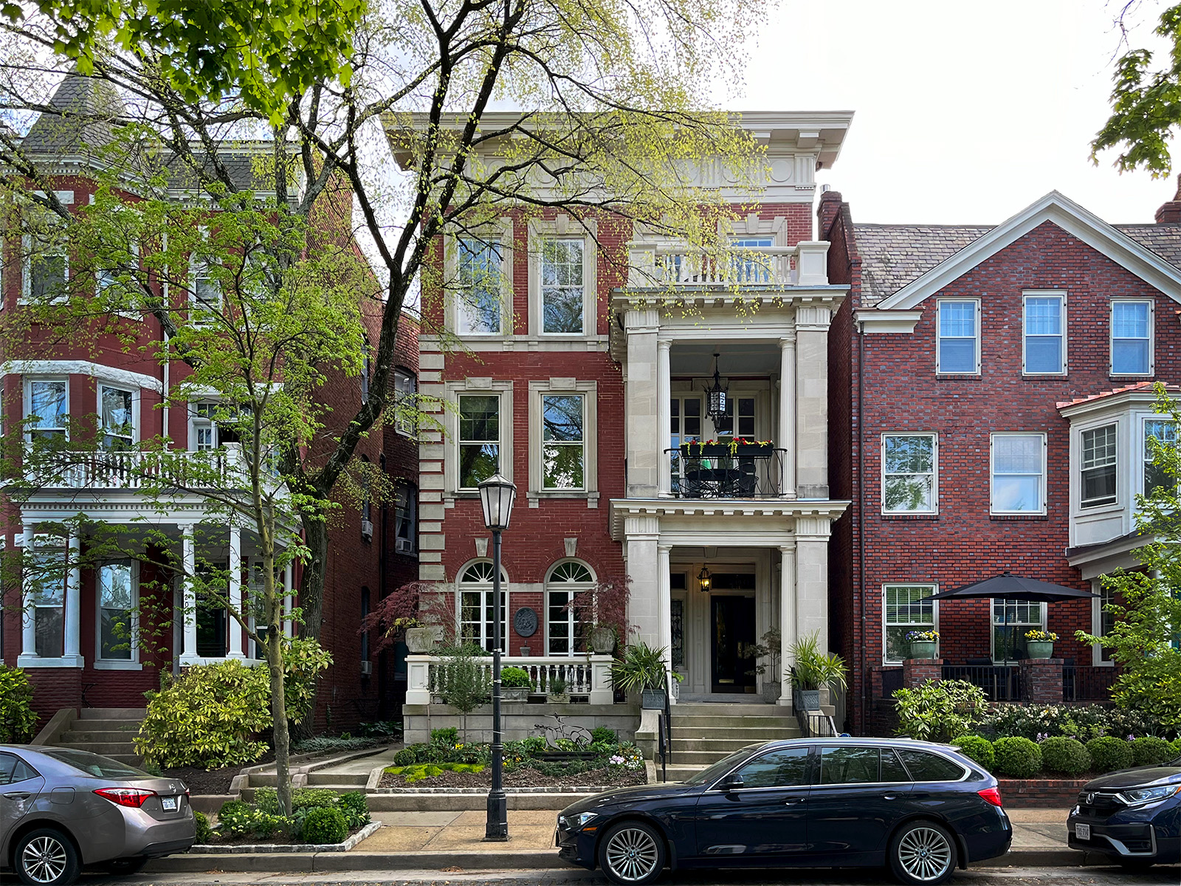
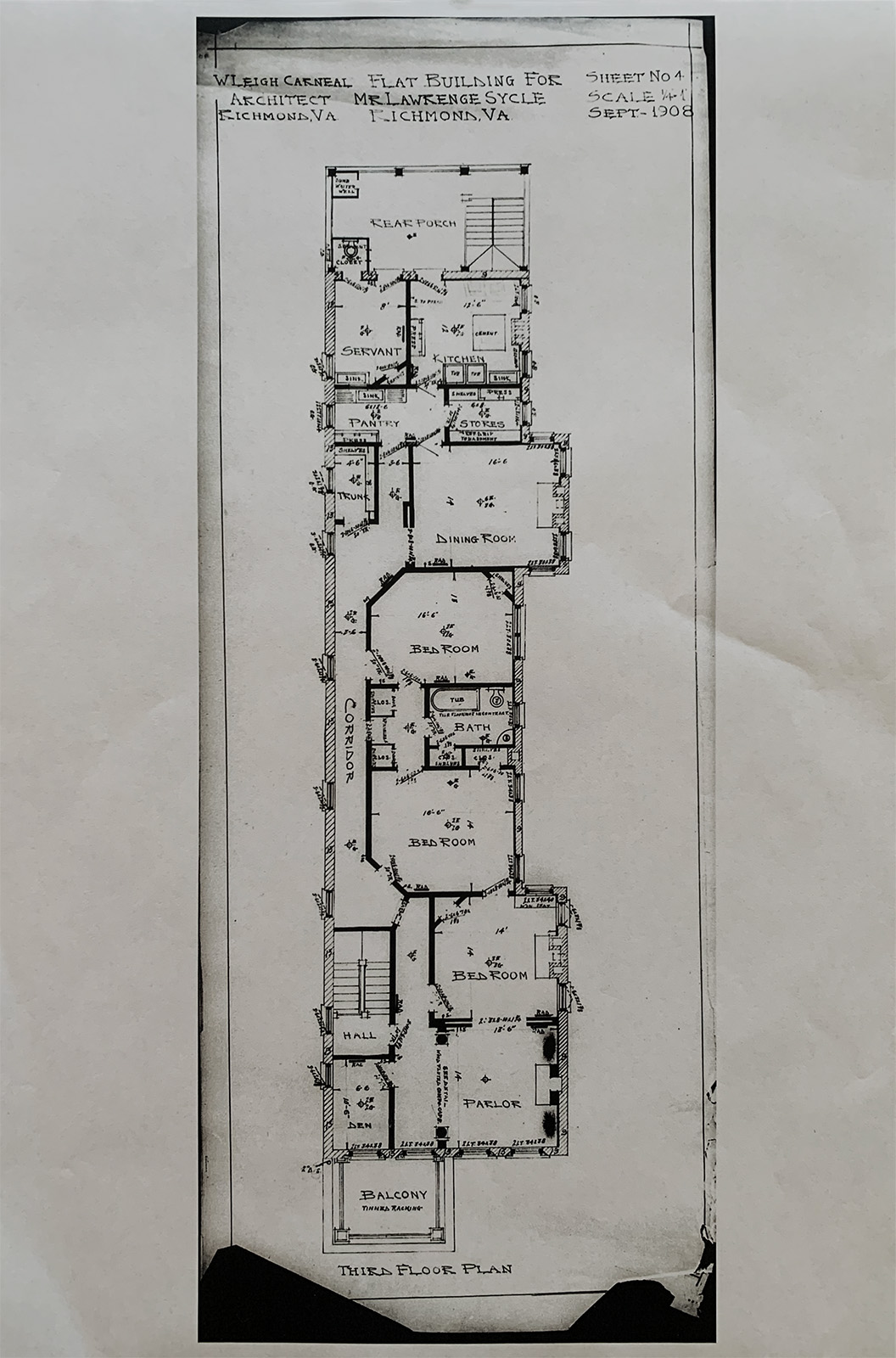
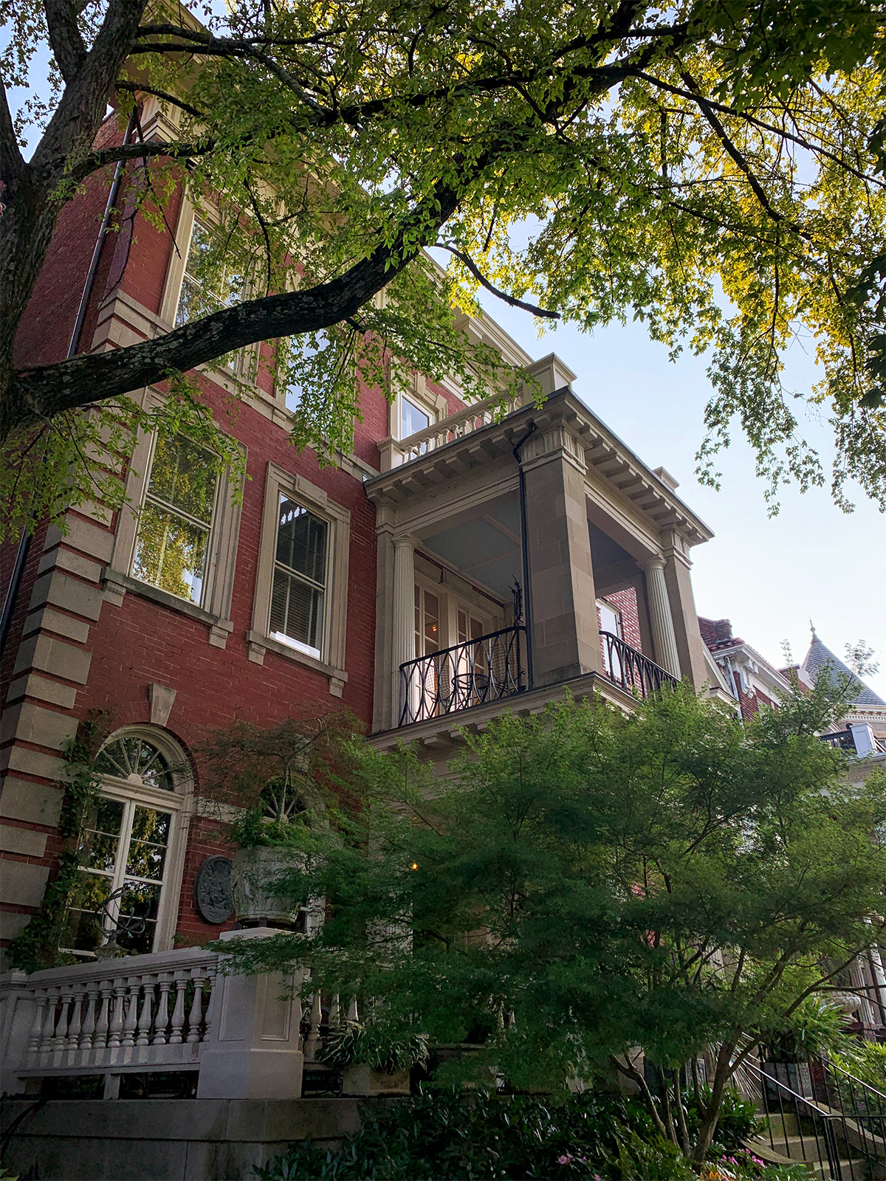
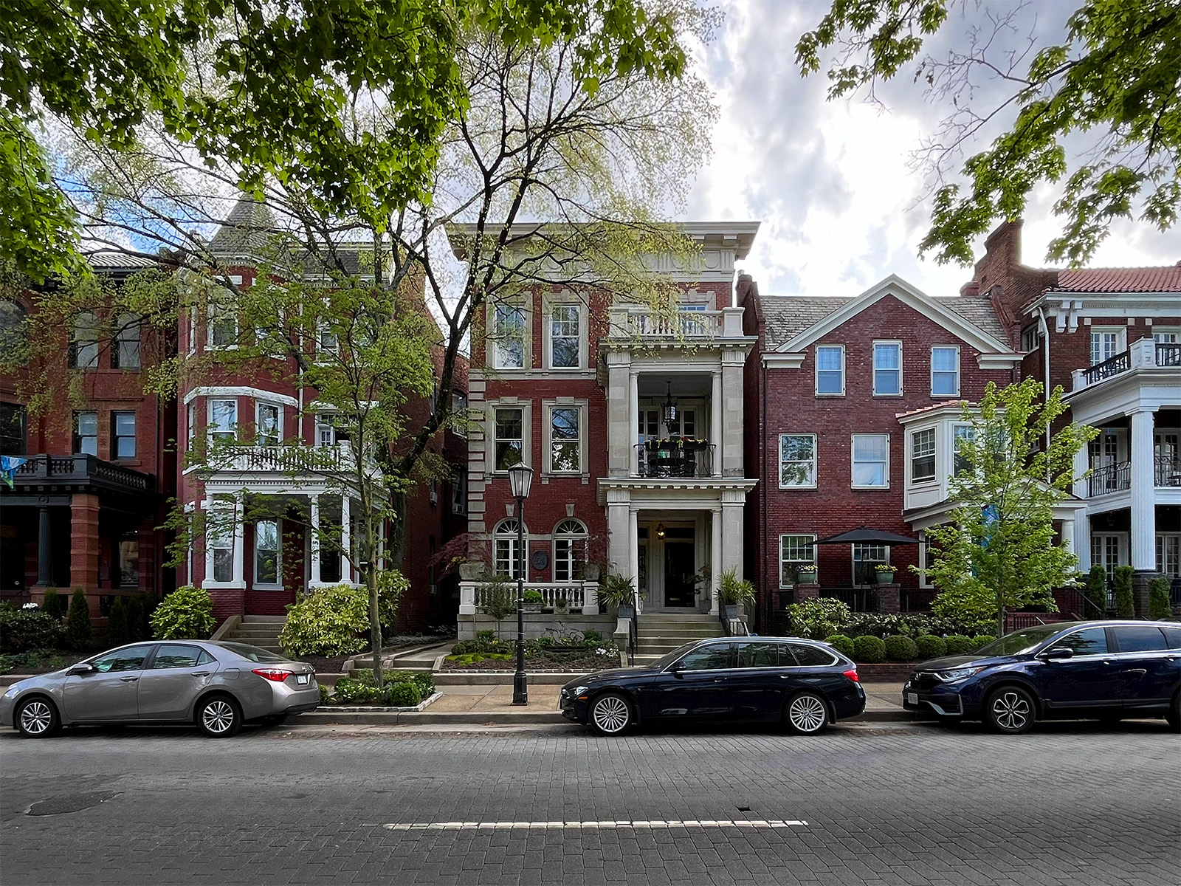
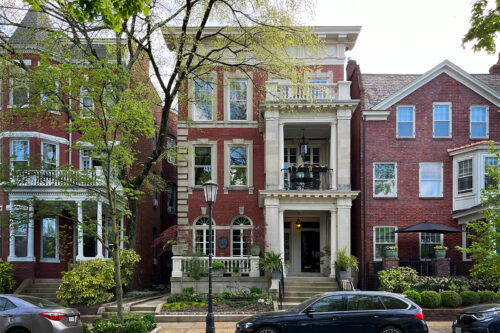
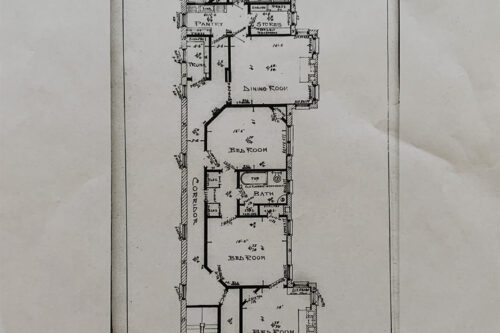
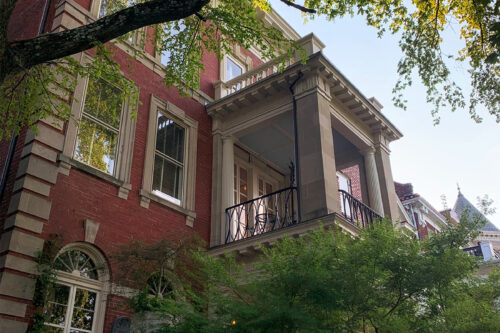
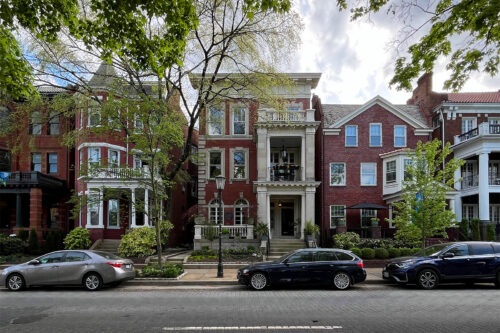
Write a Comment