Architect: Ballou and Justice
Dates: 1970
Address: 325 N. Harrison Street
On Harrison Street at the eastern terminus of West Avenue lies the Virginia Commonwealth University’s Pollak Building. The building is occupied by various parts of the VCU School of the Arts including the office of the dean, and the graphic design, fashion, film, and photography programs.
The Pollak Building is reminiscent of Louis Kahn’s monumental form of modernism. The large stair towers anchor the building’s four corners while rectangular classroom blocks span the space in between. This creates a large interior courtyard planted with magnolia trees. This space is linked by foot paths to the Anderson Gallery, the Scott House, and the center of campus.
The courtyard is accessible to the public by way of a raised brutalistic arcade that extends to Harrison Street. The street itself is fronted by a low, brick podium. Sitting above the podium are sturdy concrete piers, subtly rusticated with a textured pattern left from form molds. The space, though generous and attractive, is underused despite the high premium on space along the retail-heavy Harrison Street.
The principle facade begins a story above street level and continues for a further 3 stories. Each of the four bars of classrooms and offices that make up the building are sided with blank concrete and fronted with concrete bands containing brick bays, each with two windows. The vertical windows and grid system employed by the facade reference the surrounding Victorian apartment and office buildings.
Recently, the building was outfitted with a green roof. VDMO Architects designed the roof to meet environmental goals, such as reduced heat absorption and storm water runoff, but the space is also used for recreation. A small terrace with views of Monroe Park and the Fan District roof scape is a welcome addition to the Pollak Building.
DOK

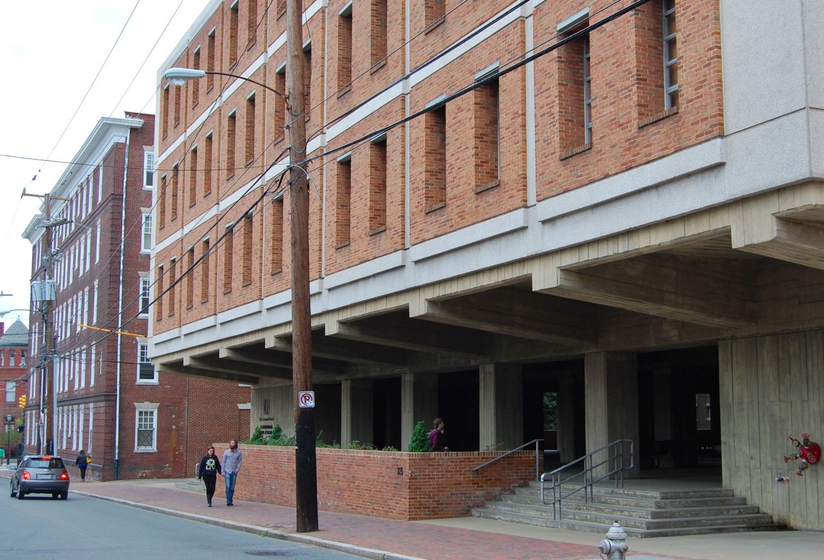
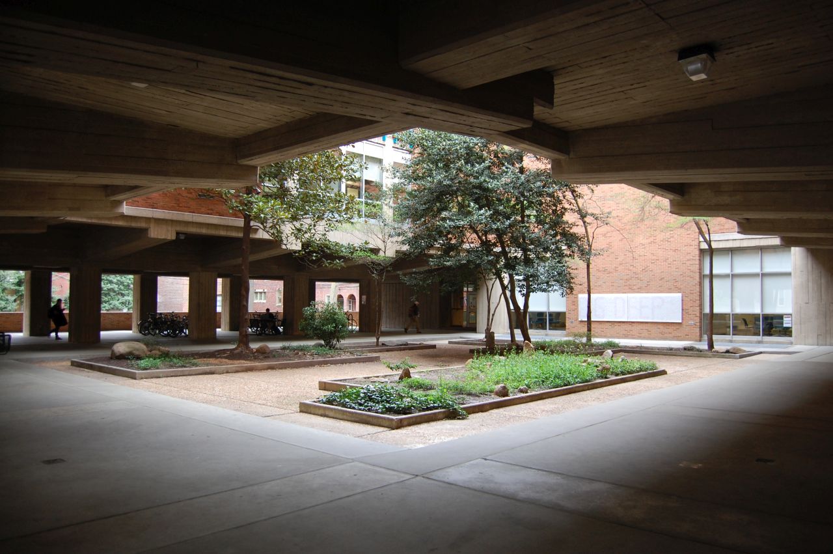
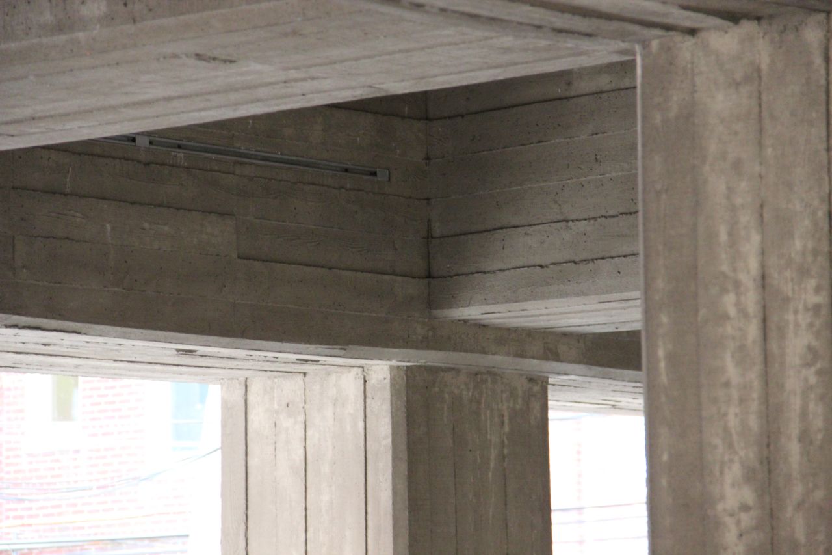
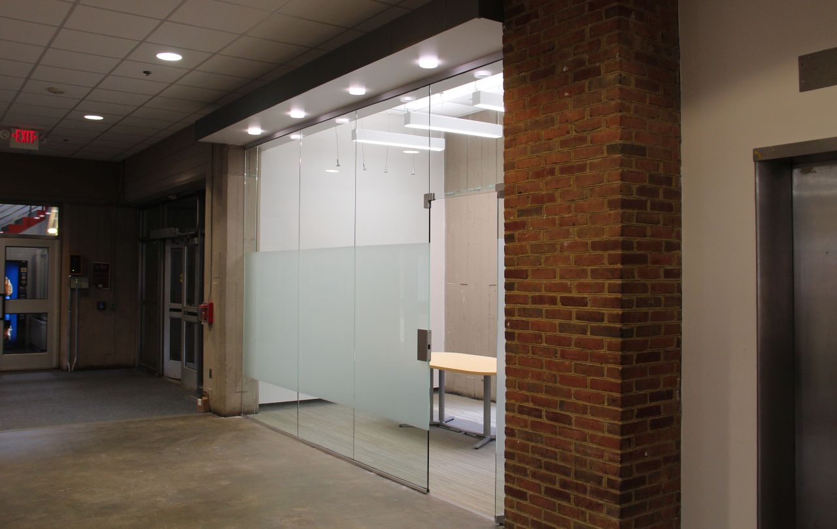
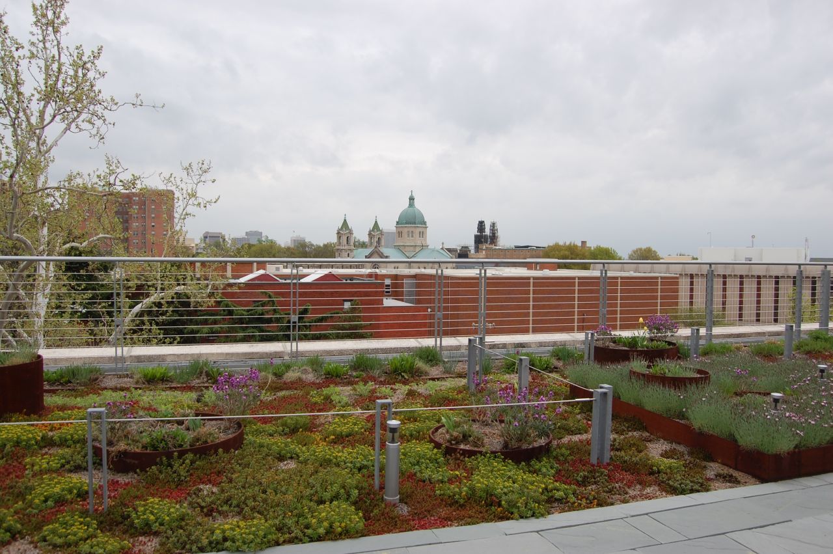
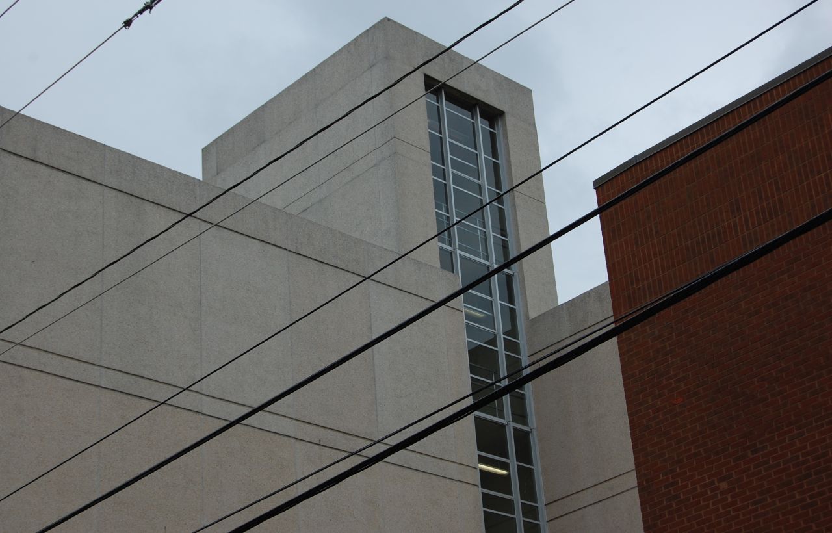
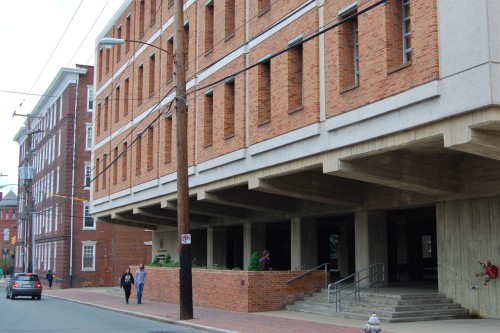
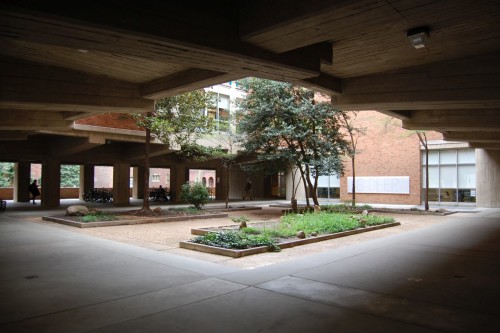
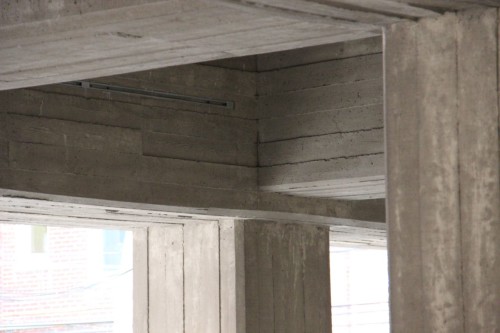
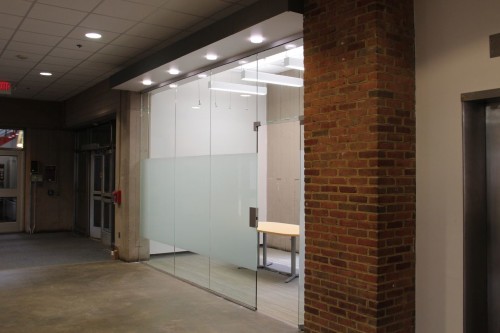
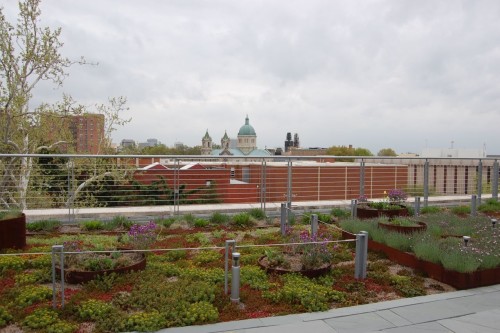
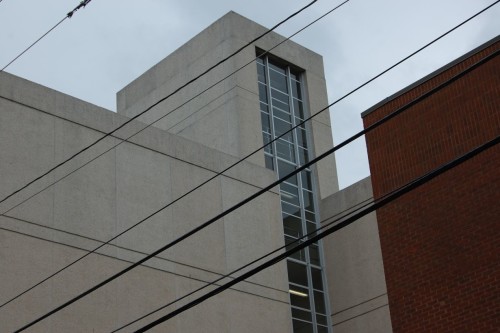
1 Comment
[…] Pollak Building 325 N. Harrison 1971 The Pollak building is among the finest VCU has constructed. The central mass of classrooms is lifted, leaving generous public spaces below. The elevated ground floor creates a comfortable distance from the street while reinforcing the sidewalk edge. A strong structural grid connects the building with the neighborhood, as does the magnolia that occupies the courtyard. […]
Write a Comment