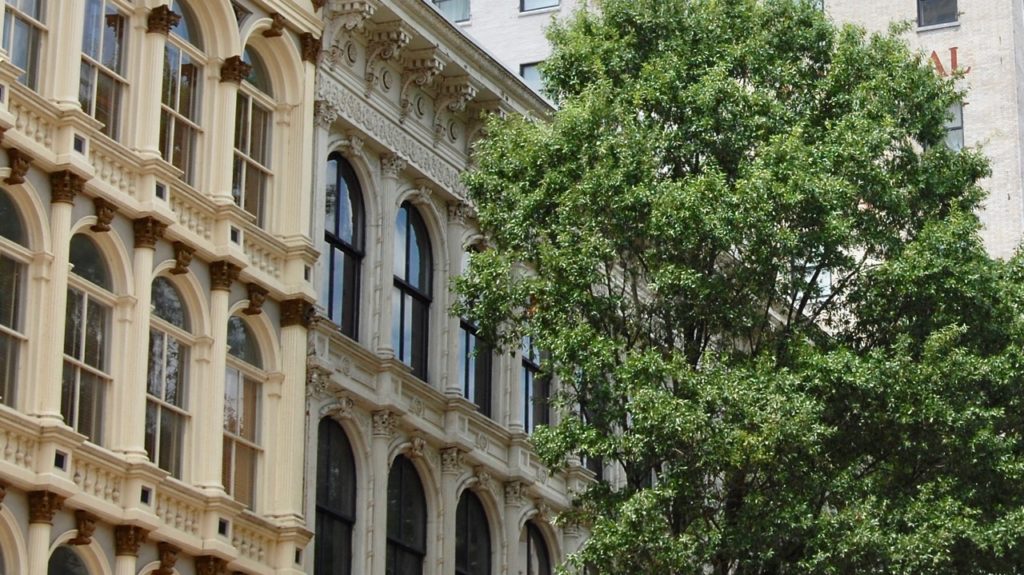George H. Johnson, architect
1866
Glave Newman Anderson Architects (restoration and adaptive reuse, 1976)
1007-1011 E. Main St.
The Ironfronts building played an important part in the drama of Richmond’s rebuilding efforts after a devastating fire in April 1865 that destroyed some 800 buildings in the heart of the Confederate capital city. However, to understand the architectural significance of these three, conjoined buildings– with a unifying Italianate facade in the Corinthian order — one must go back to the 1840s and New York City.
In 1848 James Bogardus, an accomplished inventor, built the world’s the first prefabricated cast iron building in Manhattan. Its facade was composed of interchangeable parts. The technique was soon used not only for new buildings, but to update existing structures. In most situations the iron was painted a shade that simulated light-colored stone.
Also in 1848, Daniel Badger, who also produced iron products, arrived in New York from Boston. He established a major manufacturer of fine architectural elements, Architectural Iron Works, on Manhattan’s East 14th Street. In 1852 a young Englishman, George H. Johnson (1830-1879), emigrated to the Unites States and joined Badger’s staff. During the 1850s and 1860s this talented architect designed distinctive iron fronted buildings in Chicago, Milwaukee, Memphis and New Orleans. (although not designed by Johnson, the city of Petersburg boasted an impressive iron-front building that was built on Sycamore Street during the early 1860s– quite a feat considering it was during the Civil War– later demolished).
Architect Johnson added another southern city to his roster in 1866 when he designed these three buildings for Richmond’s 1000 block of East Main Street. Their construction was part of a flurry of building activity that followed the evacuation fire of 1865 in the closing days of the Civil War that left most of downtown Richmond a smoldering ruins. The owner and developer of The Ironfronts was Franklin Stearns, a Richmond resident who had sympathized with the Union throughout the war. But because of his ties to the north, he was well-positioned to move quickly and profit from rebuilding efforts (he also founded Richmond’s first bank after the war and became the city’s wealthiest individual).
Cast iron-front construction was relatively easy and efficient to erect. The relatively thin supporting columns on the interior allowed for broad and flexible spaces and for optimum daylight through larger window openings. The structures proved excellent for manufacturing, warehousing and office functions. Owners and builders could also create their own facade designs by selecting from catalogs of cast iron architectural elements.
A number of other iron-front buildings were constructed in Richmond in the post-Civil War period, and while some remain many were demolished: In the mid-20th century, buildings from the mid-19th century were still not fully-appreciated. In the early 1970s preservationists nationwide decried the demolition in Richmond of a handsome row of late 19th century iron-fronts that lined an entire side of the 1100 block of East Main to make way for the First & Merchants National Bank complex (now the Bank of America Center).
In 1976, however, as attention locally and nationally gradually focused on how such old and distinctive buildings could be adapted for new uses, the Richmond firm of Glave Newman Anderson Architects tackled the re-imagination of the Ironfronts. The firm cut through the brick walls that separated had divided the buildings on the second, third and fourth floors to create flexible, contemporary office spaces. The street level was adapted mostly to retail use.
Today, the Ironfronts is an architectural landmark of the first degree: It combines a multi-faceted history– and a vibrant classical arcade-like facade– with the origins of modern, prefabricated materials and construction techniques.
ES


Write a Comment