(originally the First Battalion Virginia Volunteers Armory)
122 W. Leigh St.
1895, Wilfred Emory Cutshaw, architect
2016, Baskervill, architect for addition and renovation
Images of the original armory were taken by Michael Phillips, and images of the addition by Baservill were taken by Ansel Olson and provided by the firm.
After the Civil War the United States witnessed a period of unbridled martial activity as many leaders believed American manhood was being softened by the ease and increased recreational time that industrialism allowed. There was also a nationalistic belief that the U.S. had worlds to conquer. This resulted in military engagements including those in Cuba and the Philippines. Theodore Roosevelt personified the jingoistic spirit, and World War I brought things to a head.
Architecturally, this drive was reflected in the construction of elaborate armories in many American cities. In these massive buildings (built before the establishment of the National Guard) militias not only trained, but engaged in social and recreational activities.
Richmond had four such armories at various times in the late 19th and early 20th centuries. The most remarkable and unlikely was the 1895 First Battalion Virginia Volunteers Armory, home to the city’s African American volunteer battalion. Its construction had been vetoed by the mayor, but this was overridden by the city council. The magnificent, red brick structure, with crenellated roofline and flanking turrets, suggests the strength and permanence of a medieval fortress.
The building was designed by Wilfred E. Cutshaw, a white man who served as city engineer from 1874-1905. The brick subcontractor was Armstead Walker, husband of Maggie L. Walker (a noted leader and business person in the black community). The picturesque armory took its place proudly on Leigh Street, the most fashionable address in segregated Jackson Ward, near such impressive places as the mansion where the Walkers lived and nearby Ebenezer Baptist Church.
Although the armory met architectural parity with those serving white militias, it was closed in 1899. This was due to overt racism shown by whites in excluding blacks from participating in the Spanish American War and the ensuing Jim Crow era. The building was almost immediately converted by Richmond Public Schools for use by black students. During World War II it became an activities center for black servicemen.
In the early 1980s a fire destroyed the roof of the city-owned building. Gradually the structure deteriorated until 2002 when “Save America’s Treasures,” a program of the National Parks Service, granted funds for a roof and stabilization. It then languished until 2014 when the Black History Museum and Cultural Center began a major renovation and expansion.
The Richmond-based firm Baskervill guided the restoration, an effort that included underpinning the entire former armory. By adding an architecturally sensitive, but boldly contemporary rear addition of red brick and glass, the main entrance was shifted to St. Peter’s Street on the west. Here, off a cobblestone street and narrow brick sidewalk, visitors ascend a few white marble steps (or sloping ramp) to arrive at a small terrace laid in gray slate. This gathering space is sheltered by a broad metal canopy that announces the place of arrival.
Stepping inside, the new wing accommodates such service elements as a reception area, small café, gift shop, elevators and staff offices. From here, patrons can move through the original door into the old building. A central hall is flanked by two large main galleries on the west side and a 60 seat multi-purpose room on the east. The upstairs galleries are devoted to changing exhibitions. A shade of bright white paint coats all the interiors, which now total some 15,000 square feet.
The reclamation of this important building as a museum and cultural center helps substantially to reknit and enliven a section of Jackson Ward that is still-marred by many empty lots where 19th and early 20th centuries structures once stood.
ES

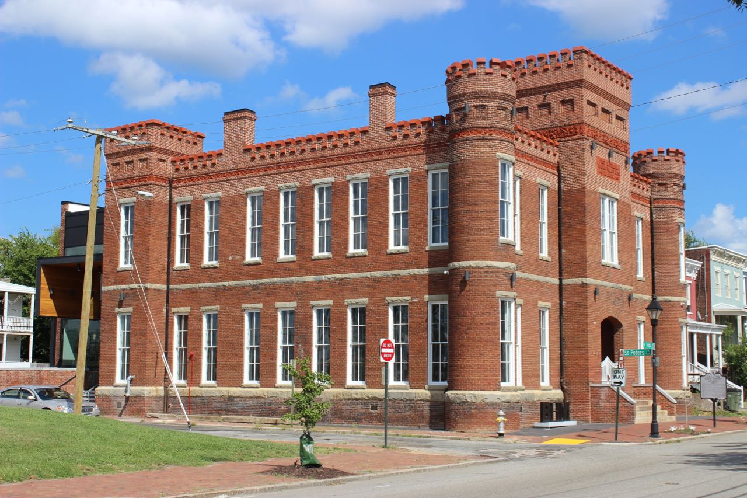
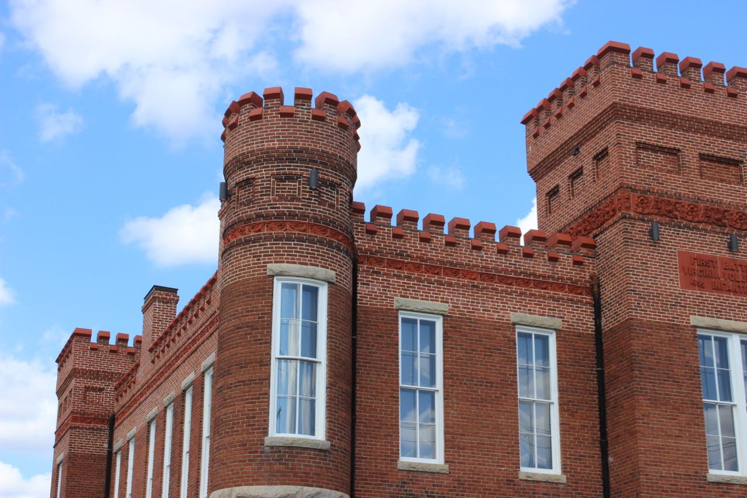
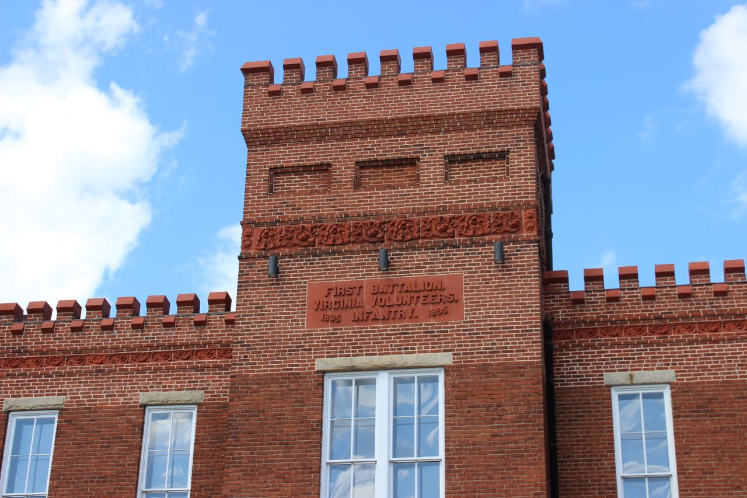
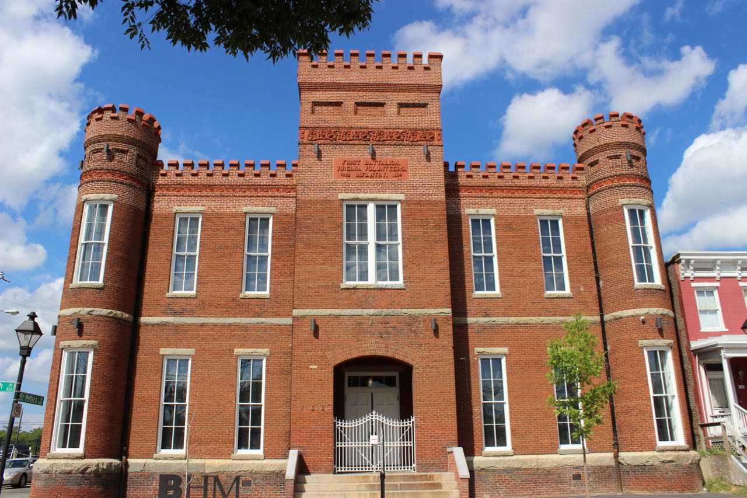
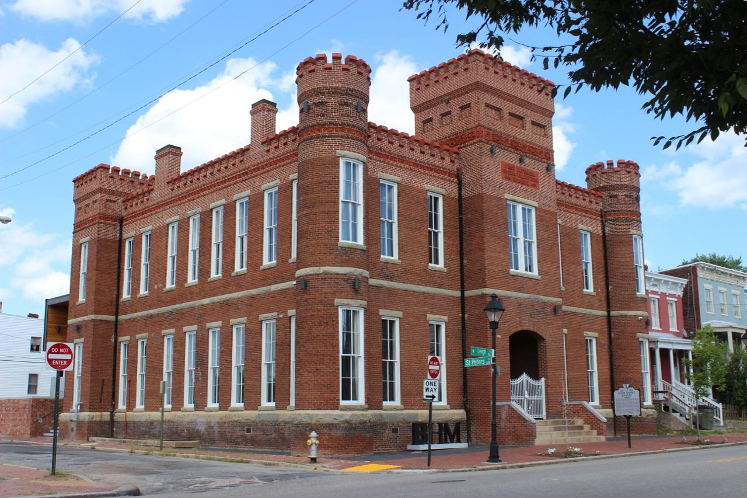
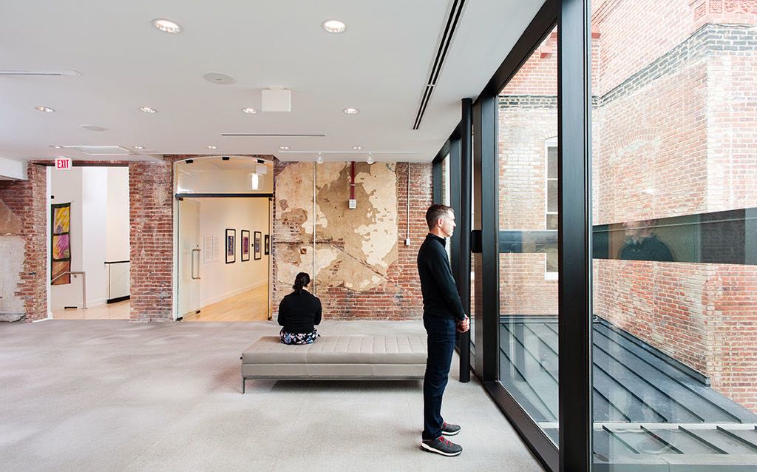
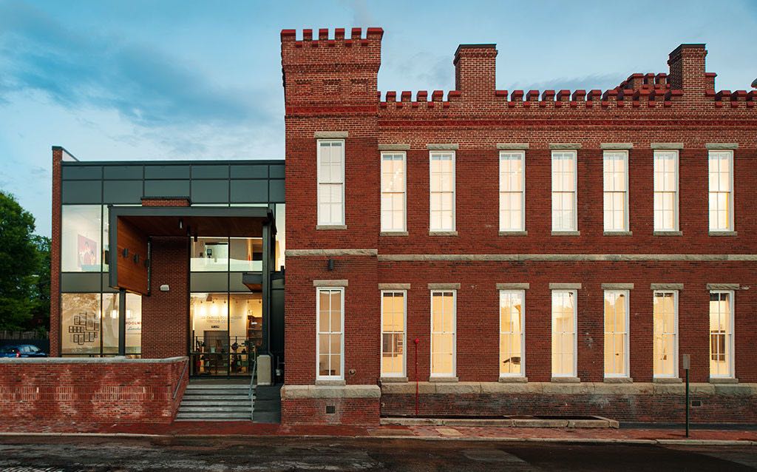
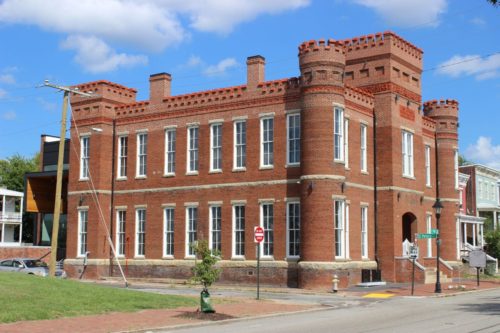
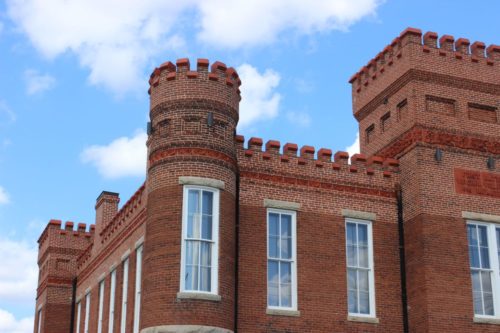
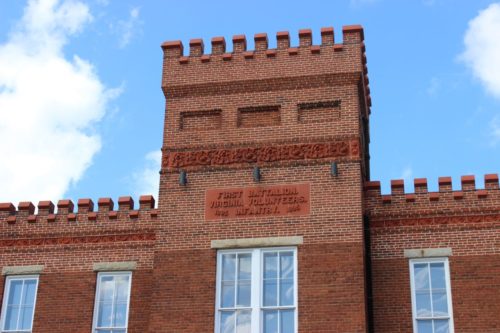
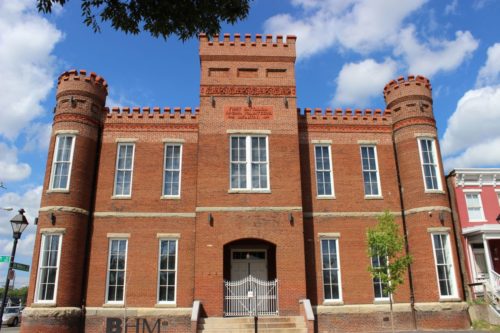
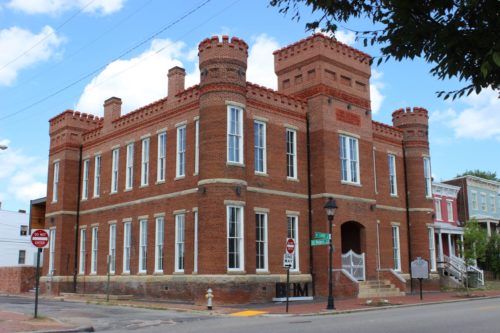
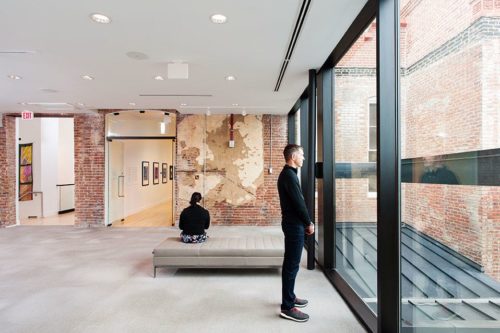
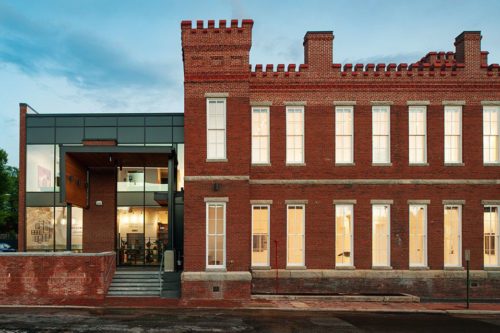
Write a Comment