Hord Coplan Macht, architect
2023
1661 Roseneath Rd
Otis, a 483,000 square foot residential behemoth, is more brawn than beautiful. But it’s a well-articulated part of Scott’s Addition, a district that has recently been transformed from an urban flatland of light industrial buildings, surface parking lots, and a smattering of modest houses and duplexes into a more densely-built neighborhood. Architecturally taut, the Otis makes a confident statement amid the newer and tamer early 21st century infill apartment buildings.
The five-story structure, with a consistent flat roofline on all sides, fills the entire city block bounded by Roseneath Avenue, MacTavish Avenue, West Moore Street, and Norfolk Street. It contains 350 apartment units (ranging in size from studio to three bedrooms) and eight townhouses. The residents’ pedestrian entrance is on Roseneath Road where one enters through a variegated facade composed of red and brown bricks (a contextual nod to older brick buildings in this historic district). Parking spaces for 410 vehicles occupy parts of the first and second levels and are reached through an entrance bay on the MacTavish side of the building. On the rear, Norfolk Street side, a cheerfully colorful, two-story high mural, entitled “Starting Place: A Love Letter to the Creative Process,” mitigates the unforgiving mass of this six story building wall. Emily Herr, a Richmond-based artist, was the painter.
If the Otis’ Roseneath, Mactavish and Norfolk building fronts are continuously flat, the more dynamic West Moore Street side is organized into three bold, pavilion-like forms that rise from the third through sixth floors and are constructed of black structural elements and clear glass doors and windows. These three bays are connected by two brick-faced setbacks on the third through sixth levels. This assemblage rests upon a white brick, two-story plinth that runs along West Moore Street and directly faces the iconic Handcraft Cleaners building (c. 1940), a wonderful, low-slung architectural tour de force that embodies Moderne and Art Deco elements. The Handcraft Building’s Moore Street front is further animated by retail and commercial operations that open onto the terrace that aligns with the sidewalk. Similarly, the Otis ground level is enlivened by a Plant Store outlet, a Shopmade gallery, and a Cochiloco restaurant (with outdoor seating) that open onto the wide city sidewalk on Moore Street. A Grit Coffee Roasting Co. shop, also on the Otis’ ground level, opens around the corner onto Roseneath. The critical mass of retail here should bolster the evolution of a retail corridor in this section of Scott’s Addition.
In the final analysis, Otis is a clearly-designed structure of architectural heft, that exudes the energy and feeling of a “city within a city” without any sugar coating. It claims its place upon the street grid of Scott’s Addition by being a “big box” structure while softening its considerable mass visually with the use of white brick, black steel, and two-tone brick, and varied building setbacks along Moore Street.
ES

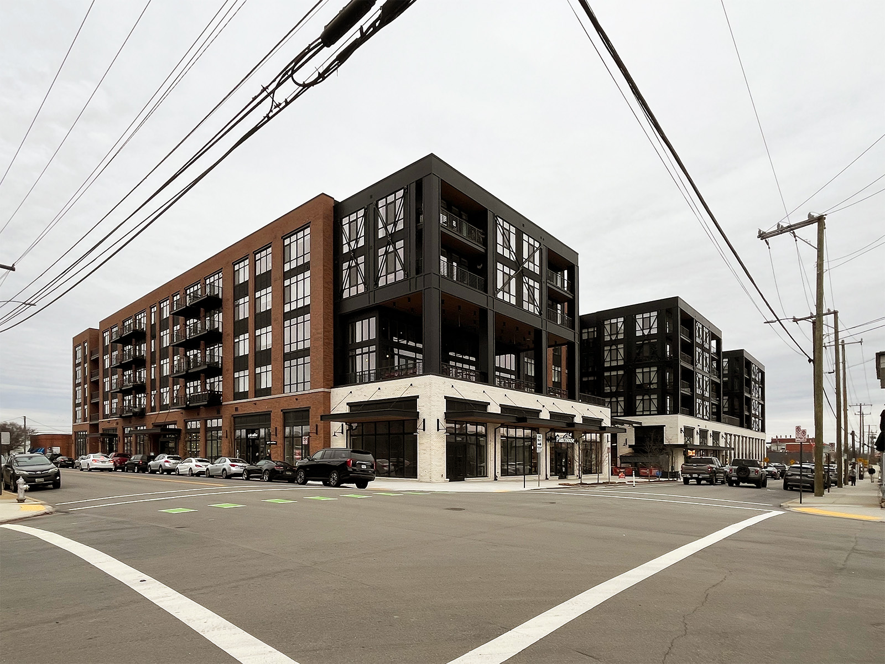
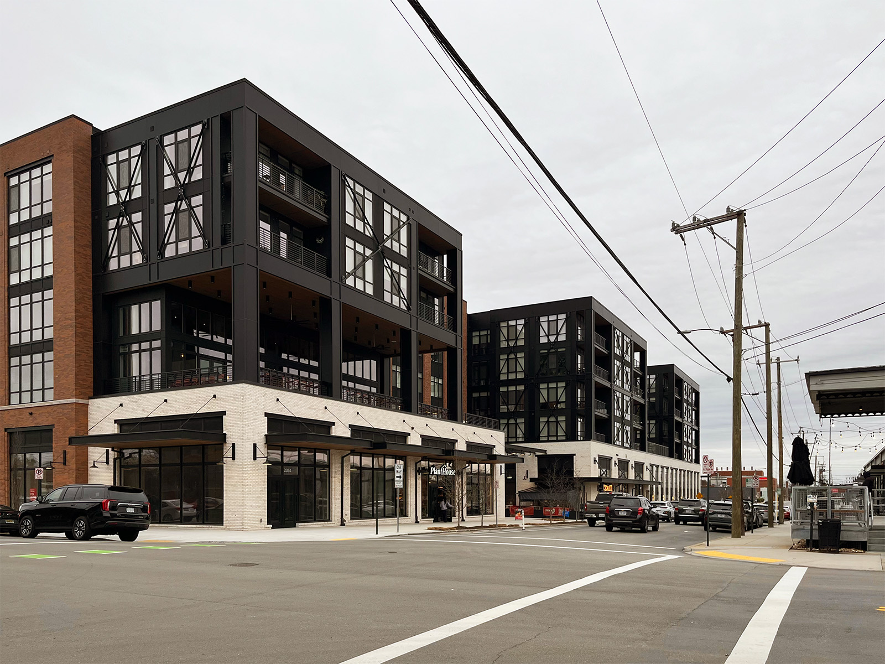
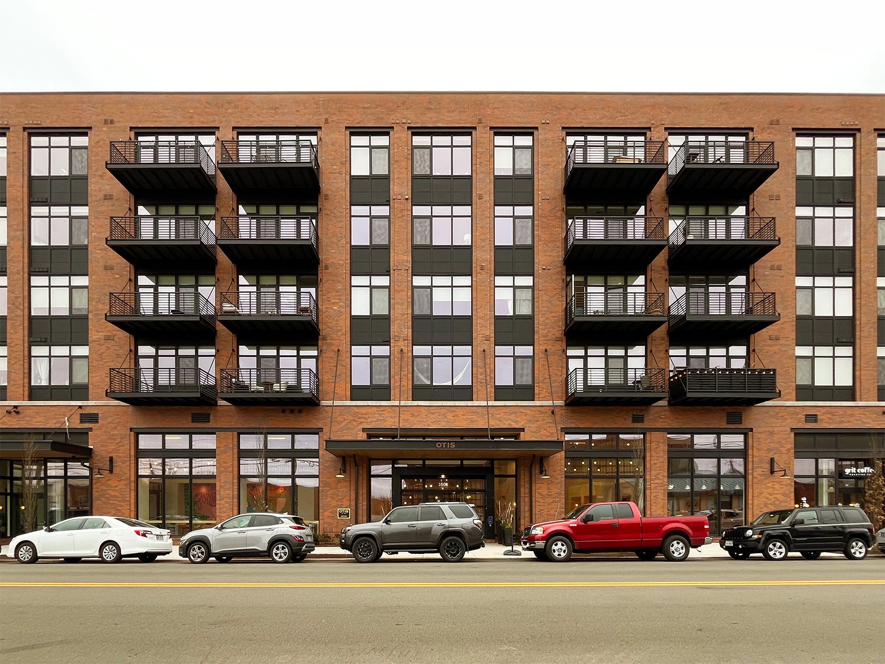
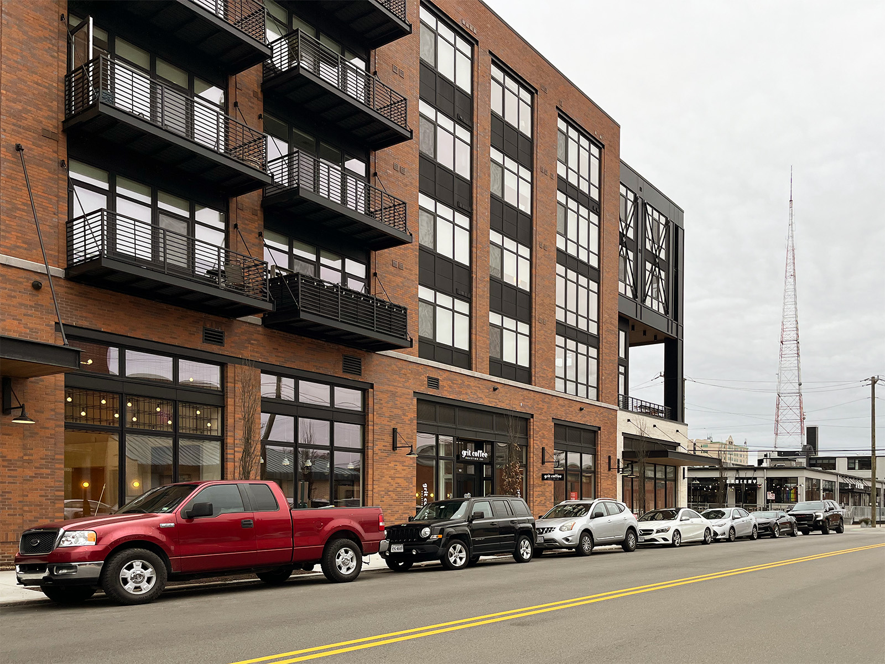
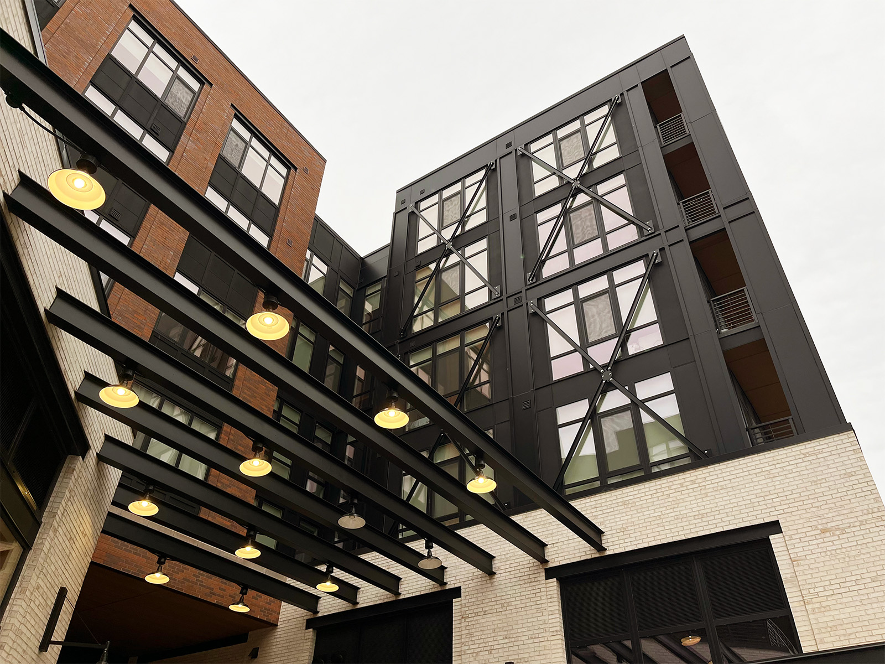
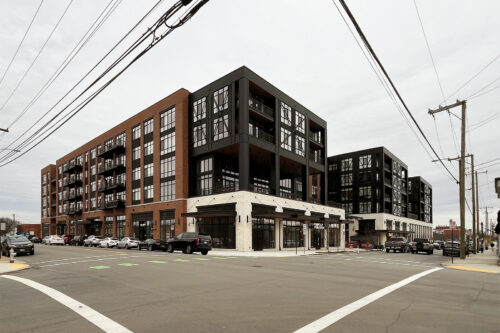
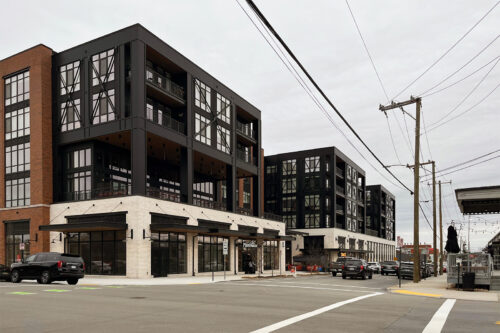
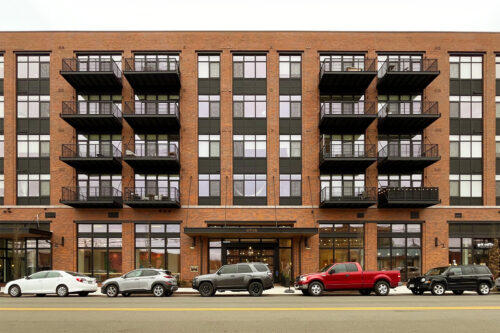
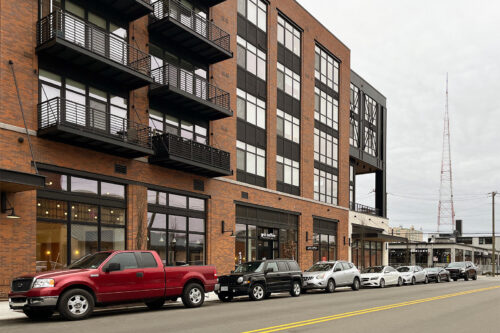
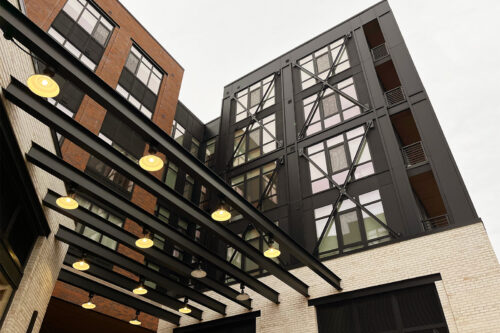
1 Comment
I’d be interested to hear your thoughts on Hord Coplan Macht’s reuse of this design language across the country, using a very similar form and material palette as far away as Dallas, Texas. Can we consider the work sensitive to its context if it has been applied in so many places? While the post-industrial aesthetic fits within Scott’s addition, It’s hard to say that HCM created this design as a genuine response to the context. I worry that the practice of architecture has devolved into creating a design language that ‘feels’ site-specific, but in reality is a template whose scale and form can be subtly manipulated to fit a wide range of contexts.
Write a Comment