Duncan Lee in association with Marion J. Dimmock (Johannas Design Group, 2004 interior renovations)
500 N. Allen Ave.
1909
The Orchard House Middle School, a private school for girls, occupies a stately three story brick Italianate building near the intersection of Allen and Monument Avenues. The school was established in 1998, but it hadn’t always called this building home. Orchard House got its start inside the Lewis Ginter Recreation Association building in Ginter Park, in Northside–that building was also once home to Seven Hills, a private middle school for boys. Orchard House moved to its current home in the Fan District in the autumn of 2004.
With its airy, light-filled class rooms and grand, top-floor assembly hall, the building is a picture-perfect school house. The building was built for quite a different purpose, however. It was originally home to the Jefferson Club, an elite Jewish men’s club complete with a swimming pool, theater, dining hall, and cigar room. Later occupants of the building included the Elk’s Club and The Martin Agency, a well-known advertising firm.
The architect of the original club was Duncan Lee (1884–1952), famous for design grand homes on Monument Avenue and in the West End, and also for his design of the Tuckahoe Apartments near the Country Club of Virginia. At the time of the commission, Lee was practicing in association Marion J. Dimmock (1842–1908), a prominent Richmond designer who served as president of the Southern Chapter of the American Institute of Architects. Dimmock died a year before construction of the club was complete but Lee, who was primarily responsible for the structure, attended the opening. Other Dimmock-designed buildings include the Hebrew Cemetery matahar house in present day Gilpin Court and the Confederate Memorial Chapel, now on the campus of the Virginia Museum of Fine Arts.
When Orchard House purchased the building, they selected Richmond-based Johannas Design Group to lead the renovation. Some of the grand space, such as the former library on the second floor, had to be subdivided to provide more classrooms and offices. The architects clearly differentiated new walls and other elements from those existing when the club first opened in 1909. (The school took advantage of Virginia’s historic tax credit program, which requires renovation to follow state architectural guidelines for historical structures.) For instance, the former social space on the second floor is divided by a curving partition wall, creating several classrooms on one side of the plan and leaving flexible space on the opposite side. The grand multi-purpose space on the top floor can be used for performances and receptions. It remains similar to its original form.
Today, Orchard House educates a student body of about 80 girls, from the 5th through the 8th grades. The school’s decision to move to the Fan District was motivated in part by proximity to museums and other city institutions; the neighborhood is part of the education. The Jefferson Club moved to Northside in 1914, having decided that proximity to a golf course was of greater value than all of the assets the Fan District had to offer. The Orchard House School celebrated its 20th anniversary in the building in 2024, and there are no plans to leave.
DOK

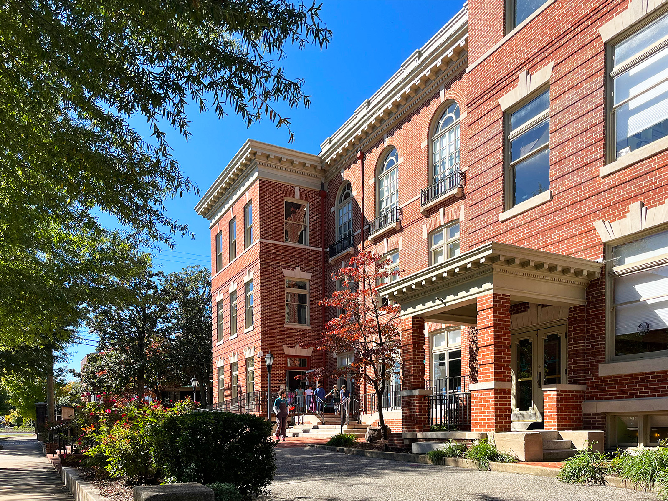
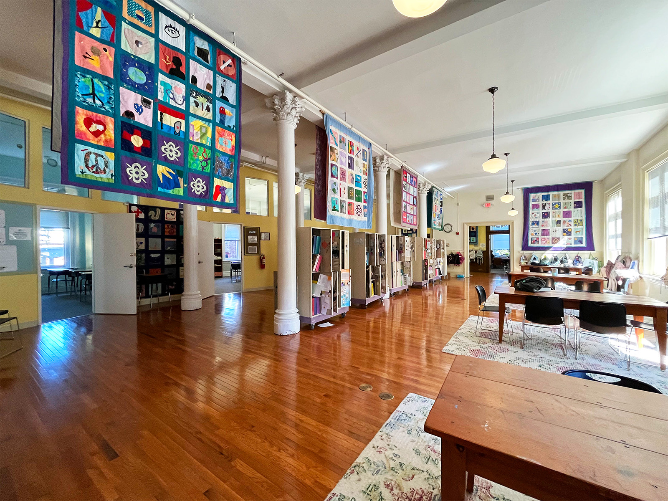

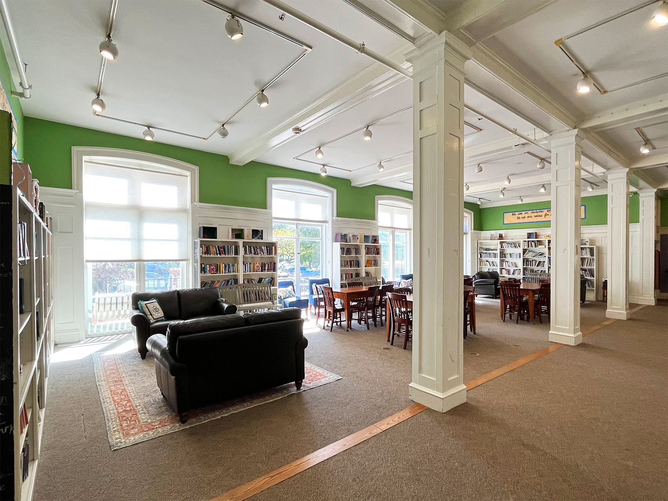
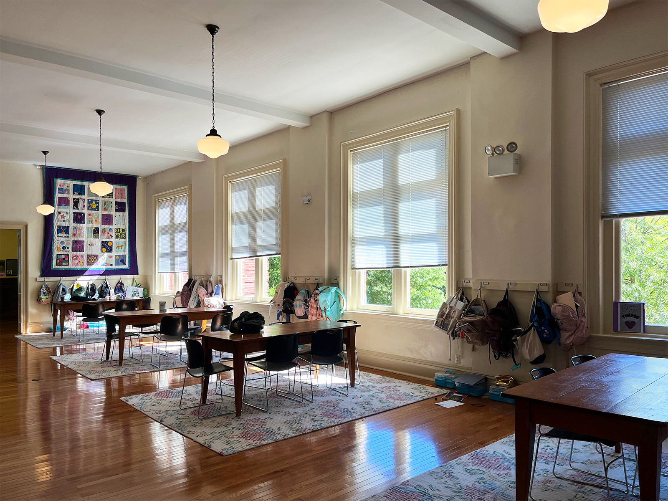
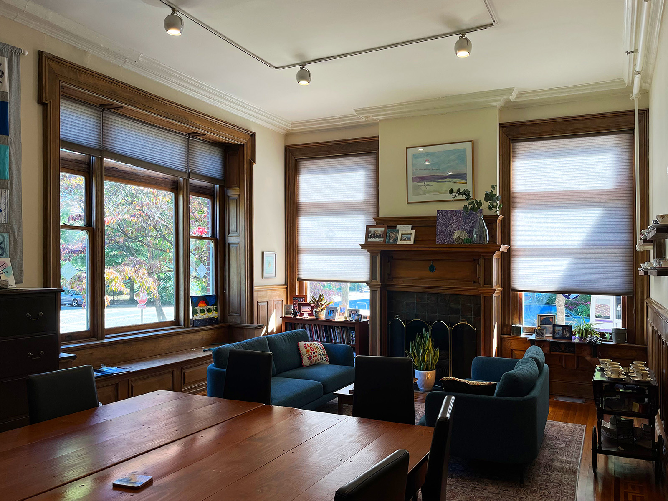
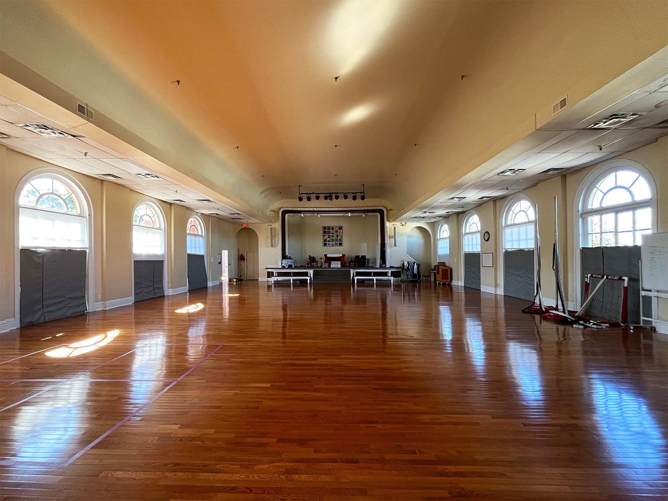
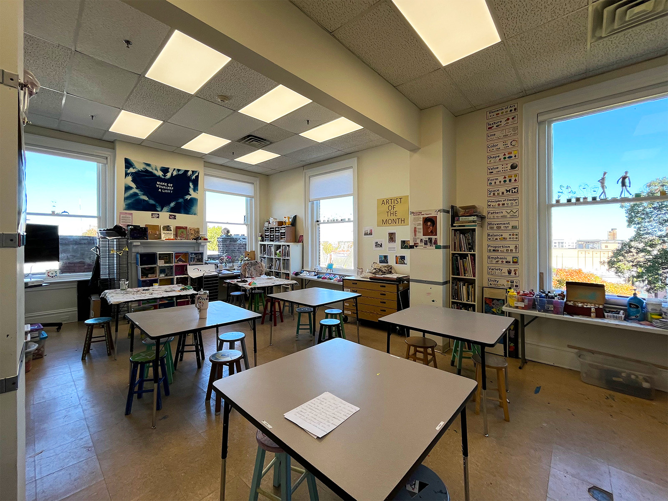
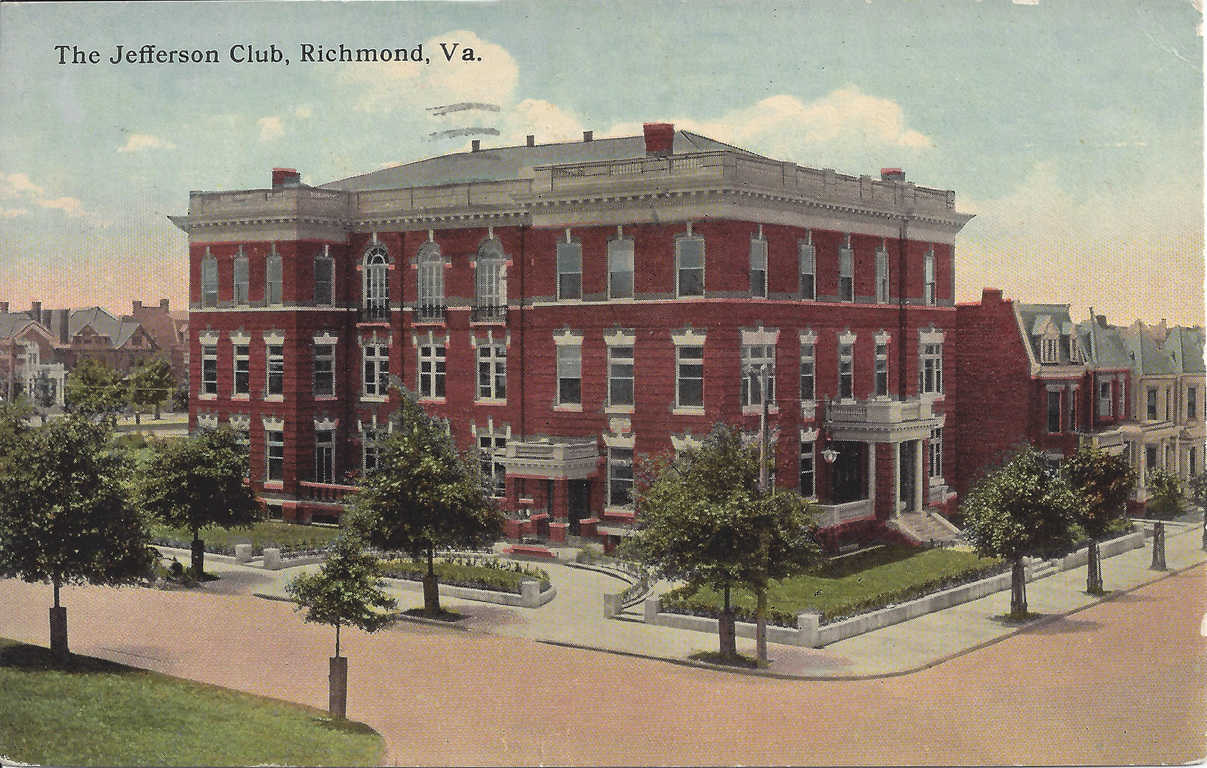
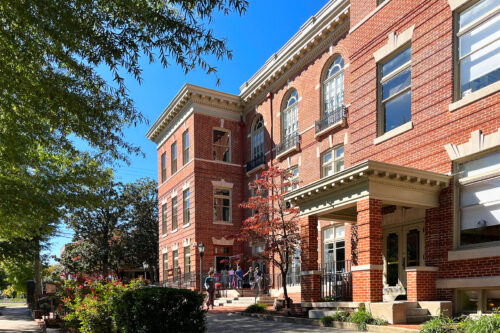
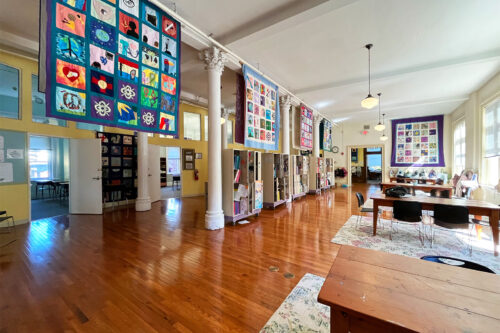
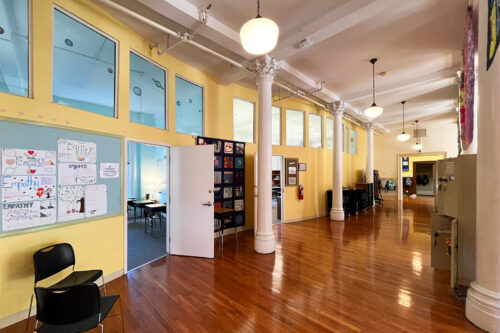
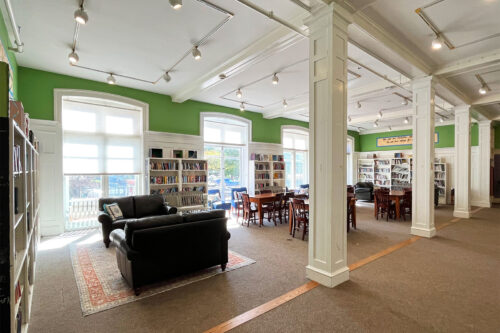
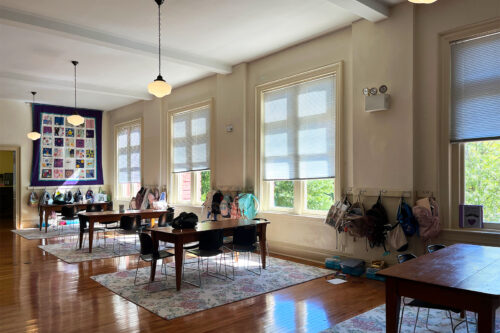
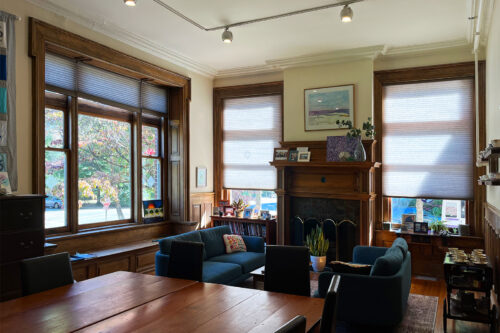
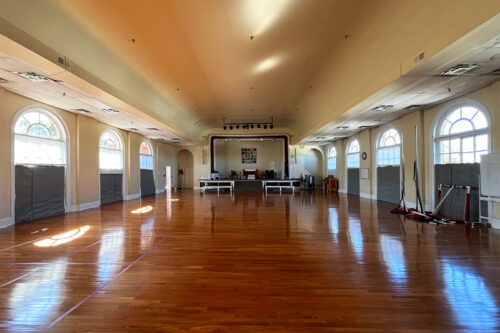
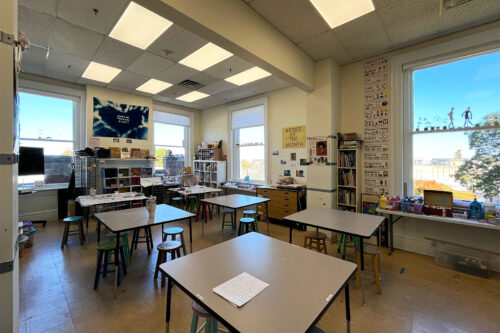
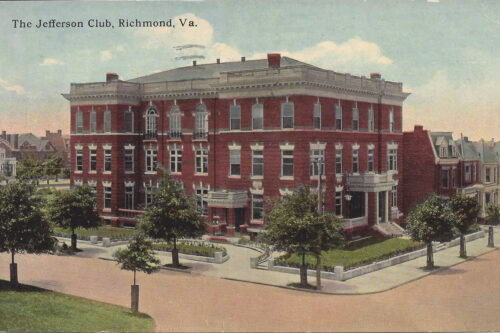
1 Comment
An interesting and appreciated article. As the founding head of school of Orchard House School, I will always be quick to add that the Joannas Design Group did a marvelous job honoring 500 N Allen’s historical building and modernizing the interior for multiple uses for the school.
You might double-check if Seven Hills also rented space from the Lewis Ginter Recreation Association (LGRA). Seven Hills began across the street at St. Thomas Episcopal Church. I am not aware that they used LGRA after Orchard House left. If they did, they also benefited from another beautiful, historic Richmond building.
Write a Comment