Ethel Bailey Furman (addition)
1884 sanctuary, 1964 addition by Furman
2800 P Street
From the grand gothic cathedrals at Chartres and Canterbury to the more earthly scale of an average American parish, church buildings have always changed with time and with the shifting needs of their congregations. Once the main sanctuary is complete, common additions include rectories, schools, baptistries, side chapels, and bell towers. The juxtaposition of different eras of construction form a visual record of history. This patchwork can be visually exciting too, creating a whole greater than the sum of its parts.
One of the most striking and historically notable examples of this in Richmond is Fourth Baptist Church in the East End. The original sanctuary, dating to 1884, was built in Greek Revival style, with two columns set in antis between taut stucco walls, surmounted by a pediment. This temple-form facade sits atop a huge granite staircase with cast iron railings.
This compositional pattern was established by earlier Baptist churches in Richmond, beginning with First Baptist Church in Court End (now the Hunton Student Center at VCU). First Baptist, completed in 1841, was designed by noted Philadelphia architect Thomas U. Walters, responsible for other important early Greek Revival structures including Girard College in North Philadelphia. In 1876, a similar composition was used a few blocks east on Broad Street at the First African Baptist Church (now Randolph-Minor Hall at VCU). Fourth Baptist was completed less than a decade later. First Baptist Church later relocated to the intersection of Monument and Arthur Ashe Blvd., and the design of their current sanctuary continues this architectural lineage common among local Baptist congregations.
The history of Fourth Baptist Church dates to before its 1884 construction. The Virginia Department of Historic Resources summarizes the early history of the congregation as follows:
“The congregation began as a regular assembly of slaves in their quarters and transferred to the basement of Leigh Street Baptist Church in 1861. In 1865, under the leadership of the Rev. Scott Gwathmey, the congregation built its own church with lumber salvaged from Union barracks. This was replaced in 1875 by a simple frame church. The 1875 structure burned in 1884, a month before the completion of the present church.” [1]
The congregation played an important role in Richmond’s Black community, including in the Civil Rights era when the church was led by the Reverend Robert L. Taylor, a spirited activist and humanitarian. A stretch of P Street in front of the church was renamed for Taylor in 2023.
In 1964, Fourth Baptist opened a bold, Modernist addition to the original sanctuary designed by architect Ethel Bailey Furman (1893-1976). Furman was the first Black woman in Virginia to hold a professional architectural license, and one of only a handful of black women practicing architecture in the United States at the time. This addition, containing educational, social, and office spaces, is increasingly recognized as a milestone in making the profession more representative of the population it serves. In 2024, the Getty Foundation provided a $150,000 grant to the church to help protect the addition as part of its “Conserving Black Modernism” program.
Furman’s addition plays on the composition of the original church. The glass and steel curtain wall facade is divided into three sections which, in order, contain two, five, and two window bays. The larger size of the central section recalls the classical compositional device of entasis, in which the distance between columns in a portico subtly expands toward the center. At the same time, Furman contrasts against the classical symmetry of the original by shifting all of the windows on the addition to one side. The entry door is located in one of the two-bay side sections which, because of the overall asymmetry of the composition, ends up in the middle of the facade. It’s a clever and satisfying concept.
The contrasting halves of Fourth Baptist Church form one of the most striking architectural pairings in the East End. The Greek Revival sanctuary and Ethel Bailey Furman’s Modernist addition both help to tell the story of Richmond’s architectural and social development, and both continue to serve the congregation that has sustained itself for more than 150 years.
DOK
Citation 1: Virginia Department of Historic Resources (link: https://www.dhr.virginia.gov/historic-registers/127-0318/)

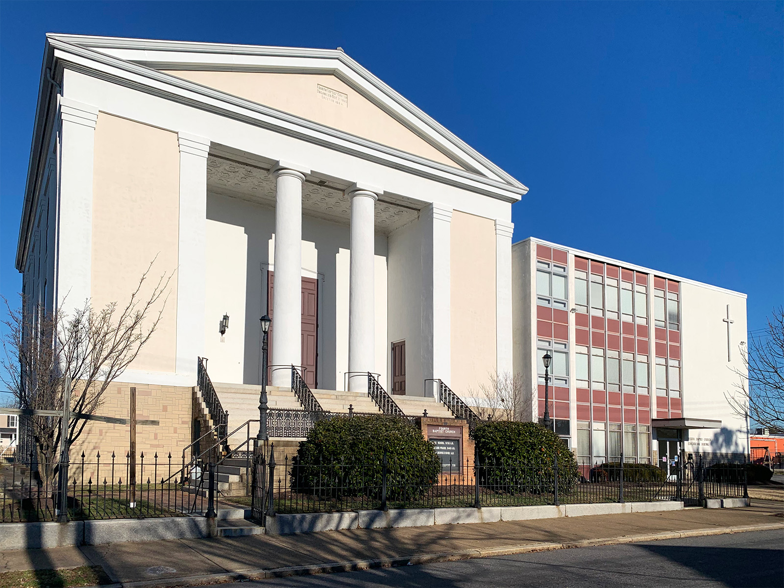
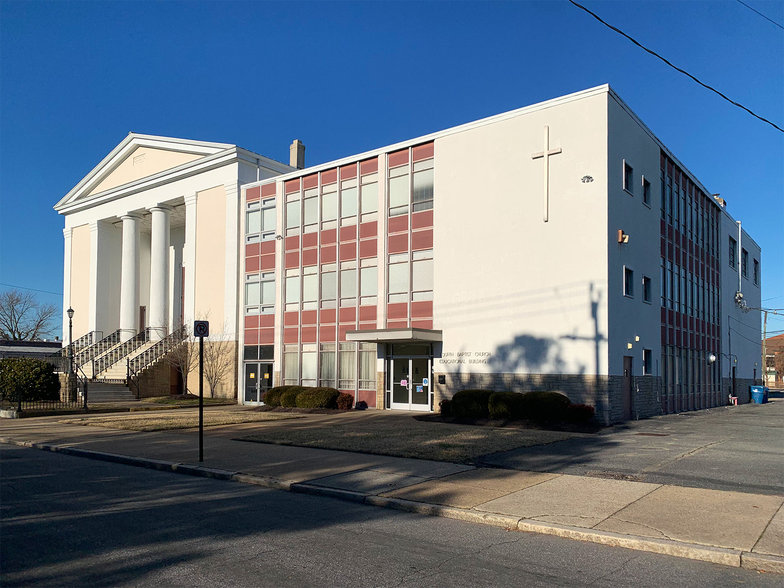
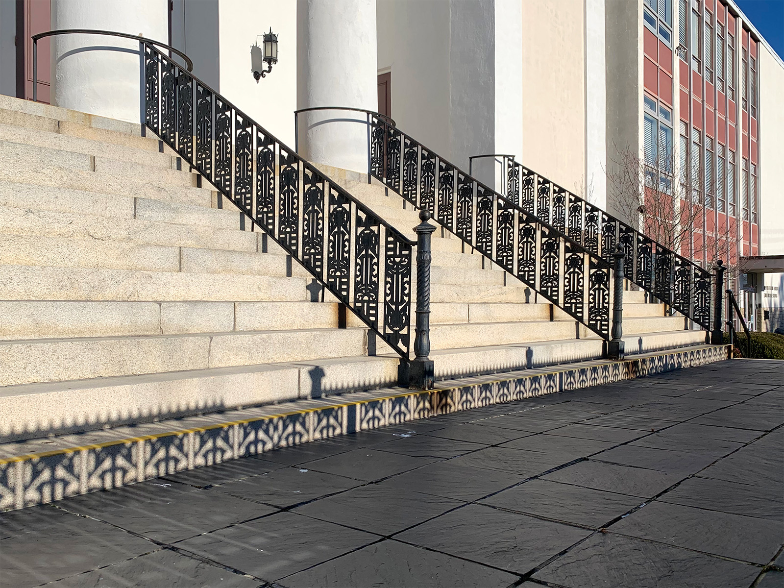
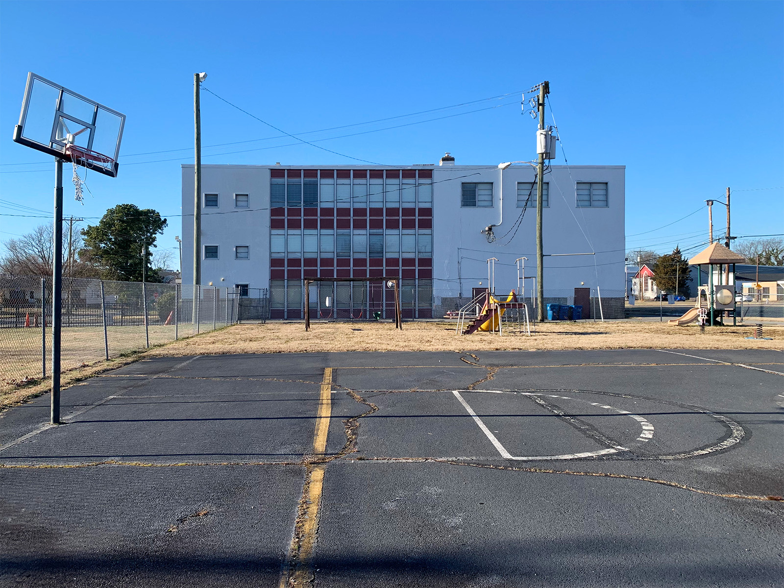
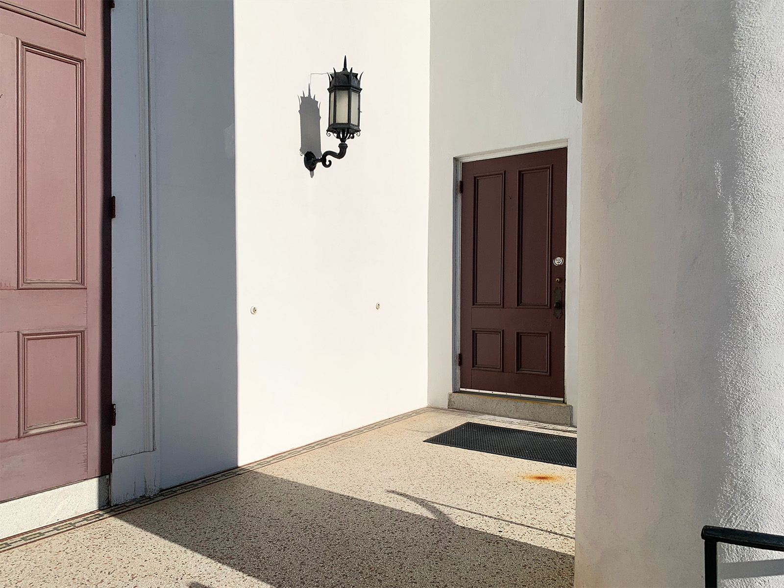
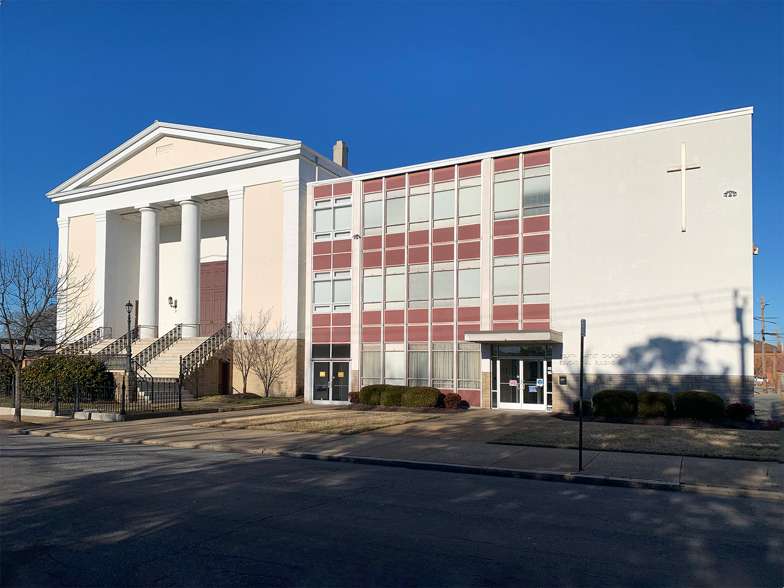
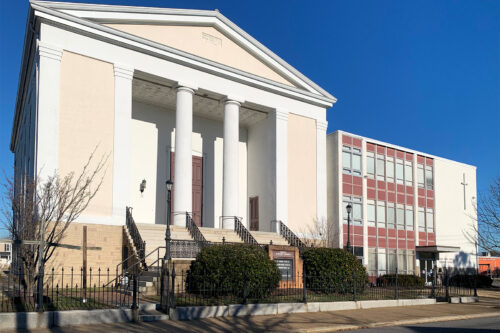
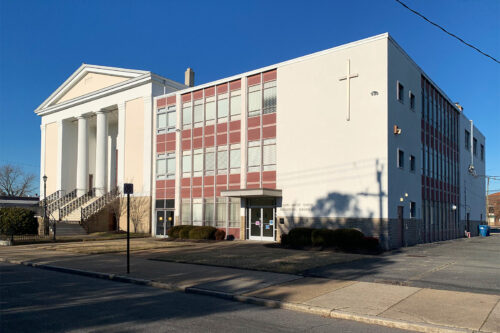
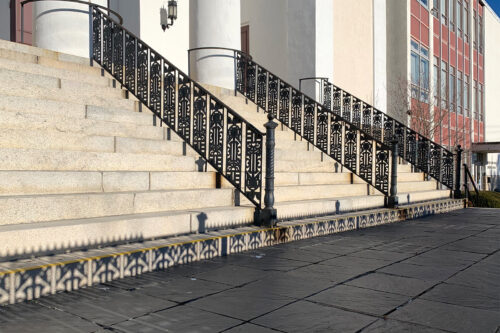
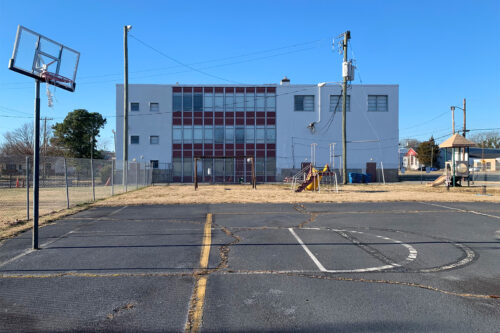
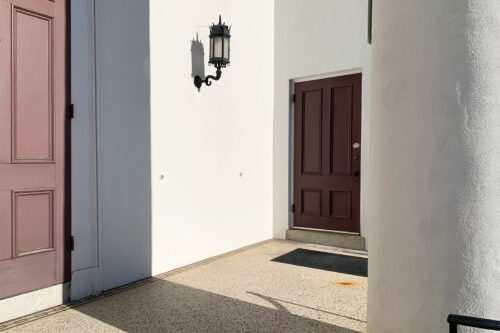
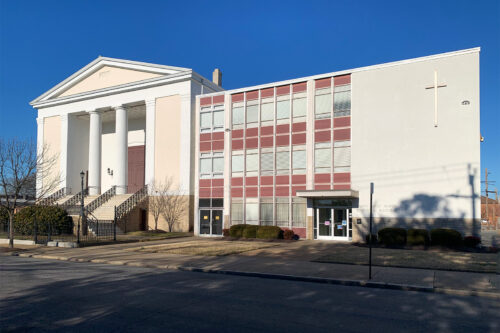
Write a Comment